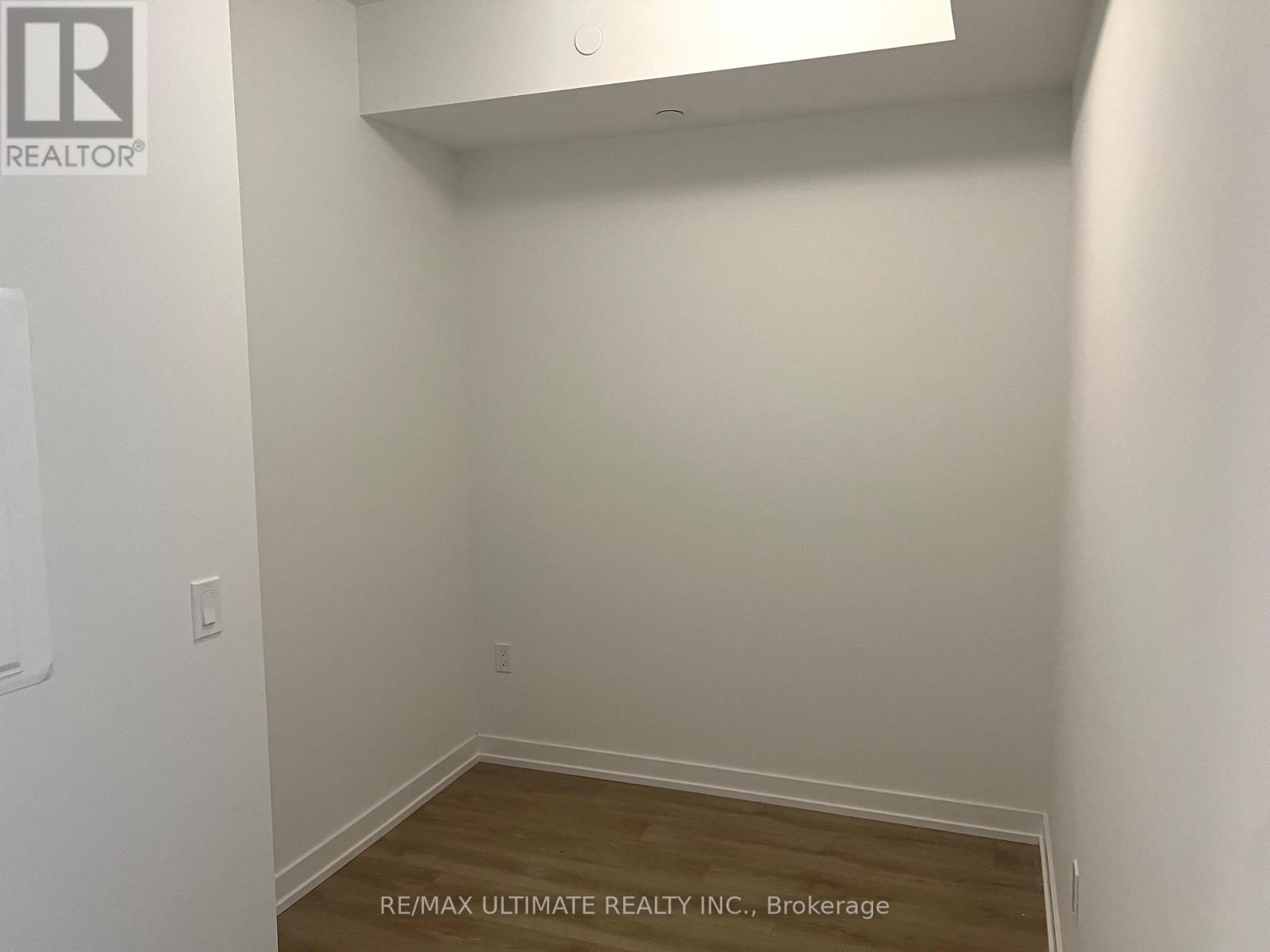516 - 1195 The Queensway Street Toronto, Ontario M8Z 1R6
$2,600 Monthly
Discover contemporary elegance in this spacious, fully furnished 2-bedroom, 2-bathroom condo. Designed with thoughtful features and premium finishes, this home invites both comfort and inspiration. The open-concept layout combines style and practicality, showcasing 9'1" ceilings, a sleek quartz kitchen countertop, and a private balcony perfect for relaxation. Modern energy-efficient appliances and durable laminate flooring complete the sophisticated living experience. Conveniently located near Hwy 427 and Gardiner Expressway, this residence offers easy access to public transit and a short commute to downtown. With one included parking spot, this condo embodies luxury living at its best. Move in and make it yours today! (id:61852)
Property Details
| MLS® Number | W12007213 |
| Property Type | Single Family |
| Neigbourhood | Etobicoke City Centre |
| Community Name | Islington-City Centre West |
| CommunityFeatures | Pets Not Allowed |
| Features | Balcony |
| ParkingSpaceTotal | 1 |
Building
| BathroomTotal | 1 |
| BedroomsAboveGround | 2 |
| BedroomsTotal | 2 |
| Age | New Building |
| Amenities | Security/concierge, Exercise Centre, Party Room, Visitor Parking, Storage - Locker |
| Appliances | Dishwasher, Dryer, Microwave, Range, Stove, Washer, Refrigerator |
| CoolingType | Central Air Conditioning |
| FlooringType | Laminate, Tile |
| HalfBathTotal | 1 |
| HeatingFuel | Natural Gas |
| HeatingType | Forced Air |
| SizeInterior | 599.9954 - 698.9943 Sqft |
| Type | Apartment |
Parking
| Underground | |
| Garage |
Land
| Acreage | No |
Rooms
| Level | Type | Length | Width | Dimensions |
|---|---|---|---|---|
| Main Level | Living Room | 2.26 m | 3.47 m | 2.26 m x 3.47 m |
| Main Level | Dining Room | 3.78 m | 3.47 m | 3.78 m x 3.47 m |
| Main Level | Kitchen | 3.78 m | 3.47 m | 3.78 m x 3.47 m |
| Main Level | Primary Bedroom | 3.1 m | 2.73 m | 3.1 m x 2.73 m |
| Main Level | Bedroom 2 | Measurements not available | ||
| Main Level | Laundry Room | Measurements not available | ||
| Main Level | Bathroom | Measurements not available |
Interested?
Contact us for more information
Paul Fuller
Salesperson
Ivoline Gordon
Salesperson

















