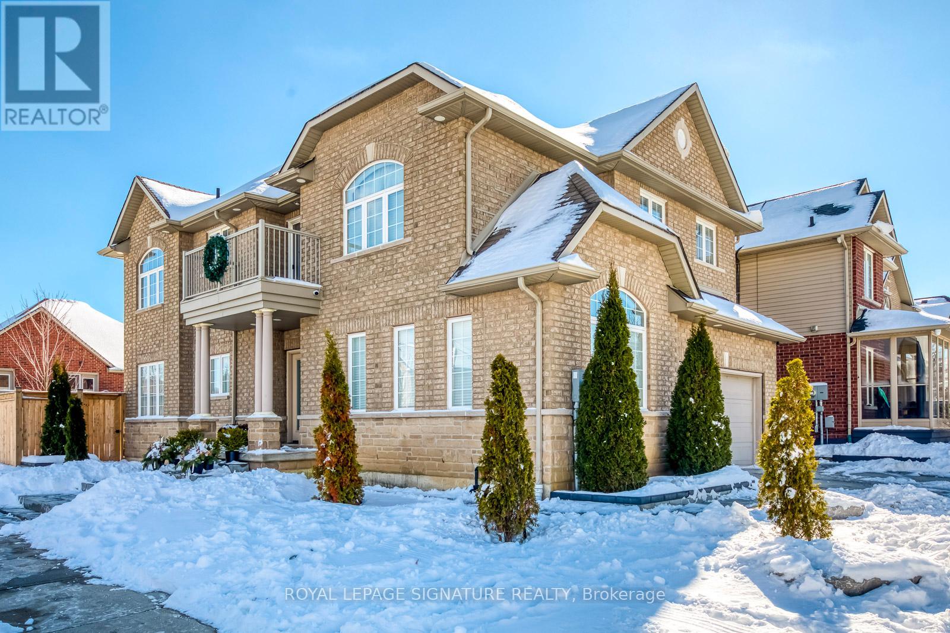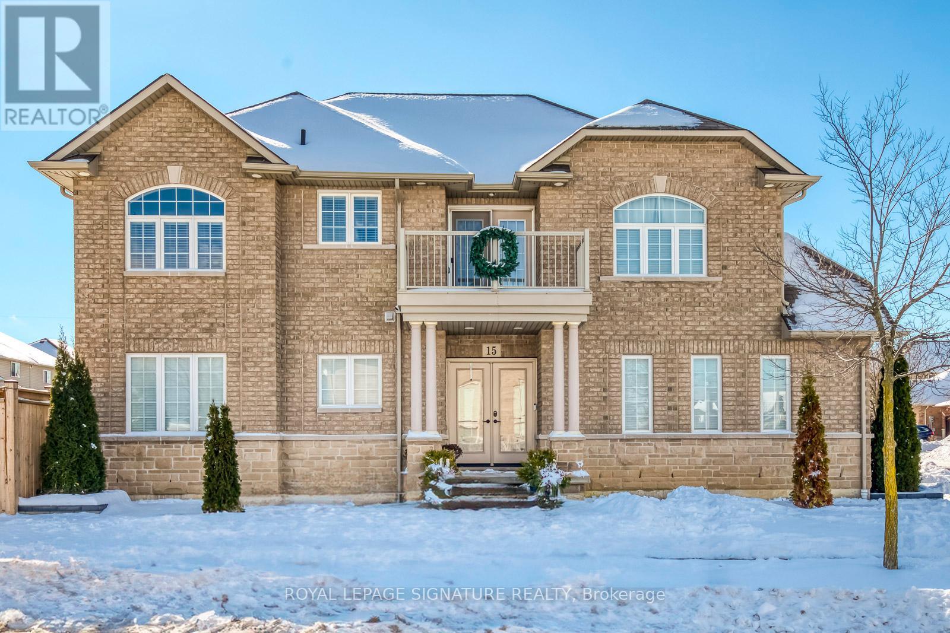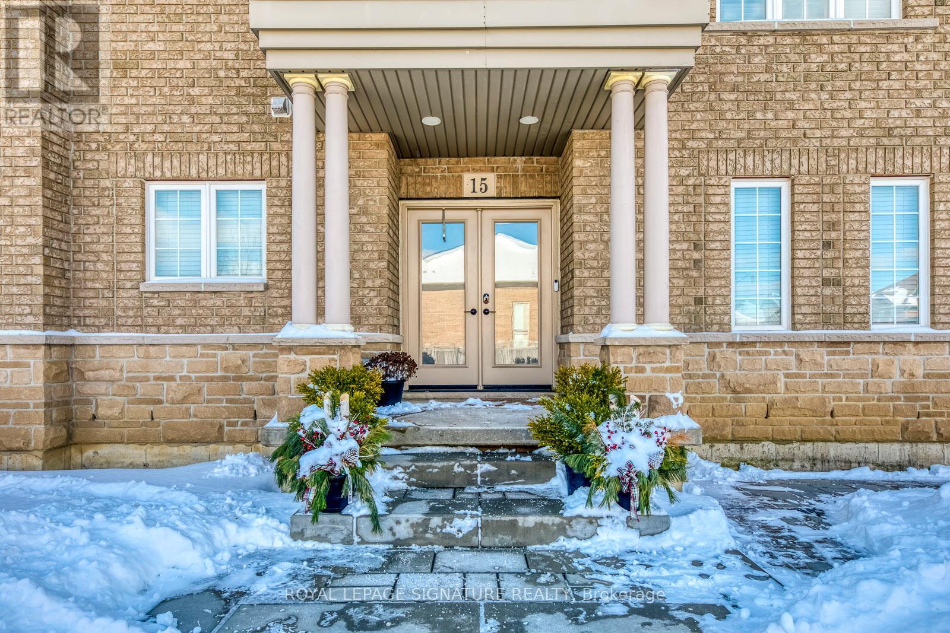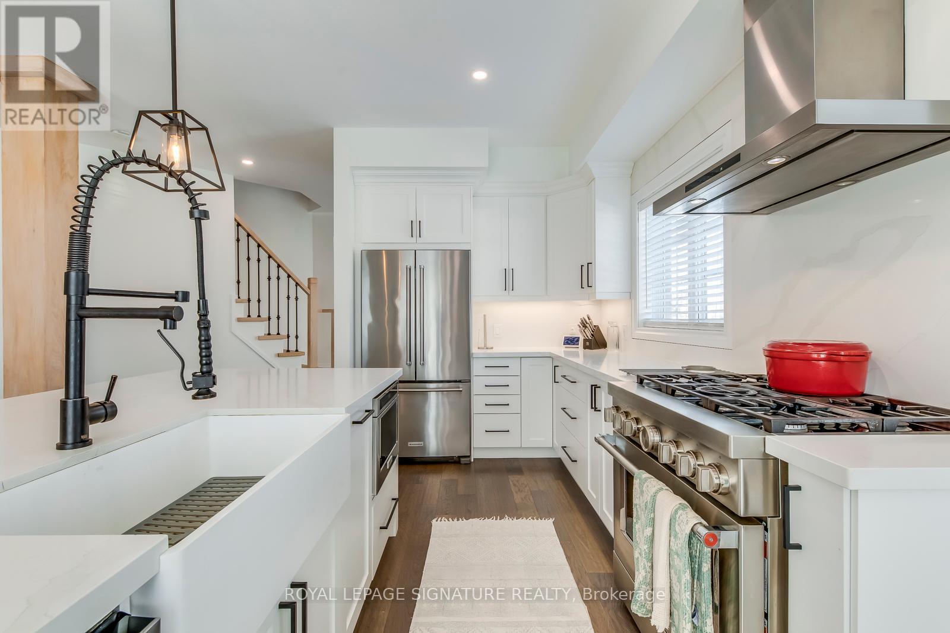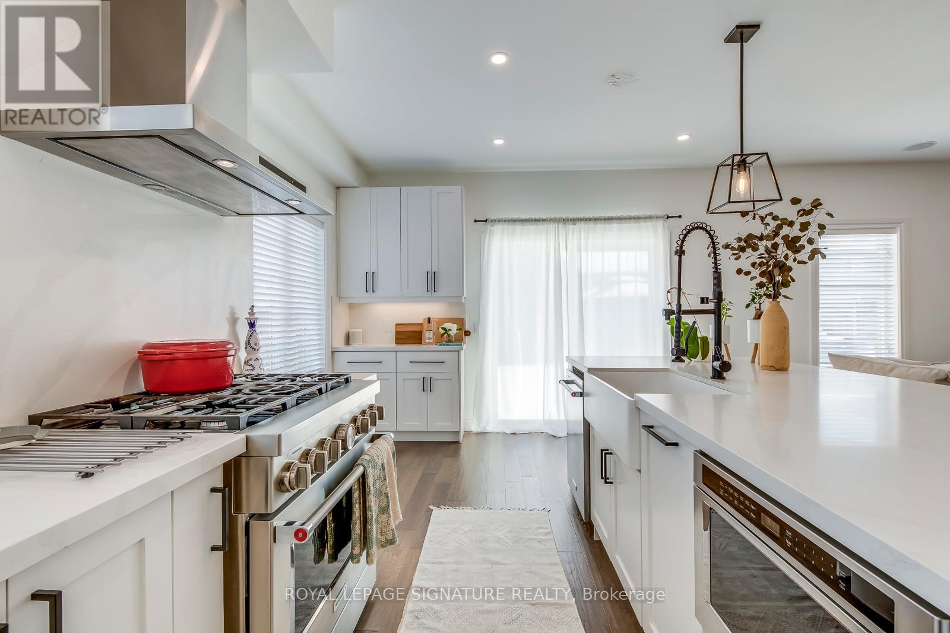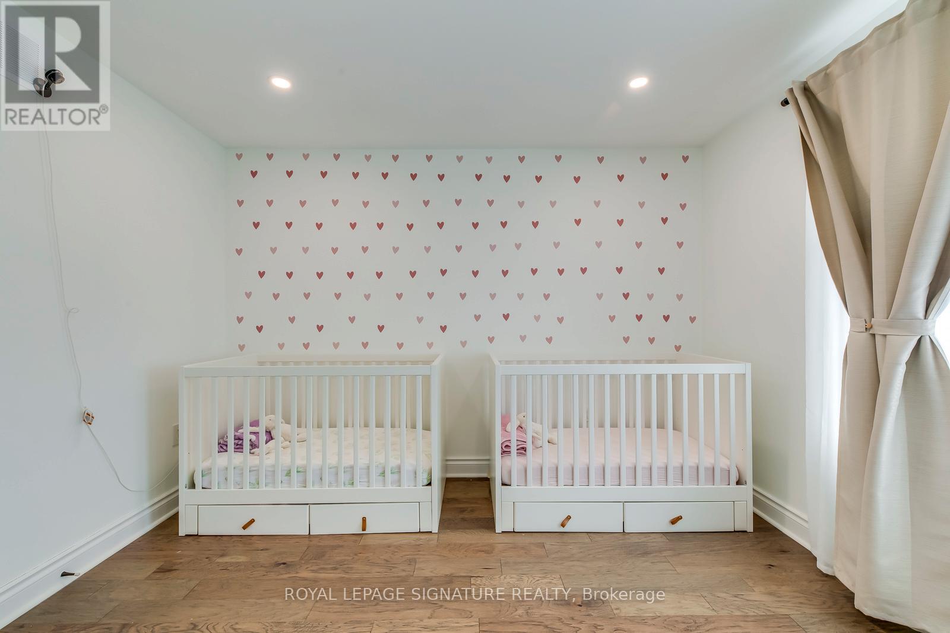15 Pinehill Drive Hamilton, Ontario L0R 1P0
$1,310,000
Welcome To This Exquisite Corner Lot Home, Located In The Heart Of Hannons Highly Sought-After Community. Steps From Schools, Parks, And All Amenities, This Home Offers Both Luxury And Convenience. Inside, You'll Find A Brand-New Kitchen Featuring High-End KitchenAid Appliances, Including A Built-In Drawer Microwave, Sleek Cabinetry, And Elegant Finishes. The Home Boasts New Flooring Throughout, A Beautiful New Staircase, Pot Lights In Every Room, And Newly Renovated Bathrooms And Laundry Room. Enjoy Immersive Entertainment With Built-In Speakers In The Living Room, Perfect For Movie Nights And Gatherings. The Exterior Is Just As Impressive, With Full Interlocking, Armor Stone Landscaping, And A New Fence, Providing Both Curb Appeal And Privacy. Don't Miss The Opportunity To Own This Turnkey Dream Home In A Fantastic Neighborhood! (id:61852)
Property Details
| MLS® Number | X11974956 |
| Property Type | Single Family |
| Community Name | Hannon |
| AmenitiesNearBy | Schools |
| Features | Sump Pump |
| ParkingSpaceTotal | 3 |
Building
| BathroomTotal | 3 |
| BedroomsAboveGround | 4 |
| BedroomsTotal | 4 |
| Appliances | Central Vacuum, Blinds, Dryer, Microwave, Stove, Washer, Refrigerator |
| BasementDevelopment | Unfinished |
| BasementType | N/a (unfinished) |
| ConstructionStyleAttachment | Detached |
| CoolingType | Central Air Conditioning |
| ExteriorFinish | Stone, Brick |
| FireplacePresent | Yes |
| FlooringType | Hardwood |
| FoundationType | Poured Concrete |
| HalfBathTotal | 1 |
| HeatingFuel | Natural Gas |
| HeatingType | Forced Air |
| StoriesTotal | 2 |
| SizeInterior | 2499.9795 - 2999.975 Sqft |
| Type | House |
| UtilityWater | Municipal Water |
Parking
| Attached Garage |
Land
| Acreage | No |
| FenceType | Fenced Yard |
| LandAmenities | Schools |
| Sewer | Sanitary Sewer |
| SizeDepth | 98 Ft ,8 In |
| SizeFrontage | 44 Ft ,10 In |
| SizeIrregular | 44.9 X 98.7 Ft |
| SizeTotalText | 44.9 X 98.7 Ft |
Rooms
| Level | Type | Length | Width | Dimensions |
|---|---|---|---|---|
| Main Level | Kitchen | Measurements not available | ||
| Main Level | Living Room | Measurements not available | ||
| Main Level | Family Room | Measurements not available | ||
| Main Level | Primary Bedroom | Measurements not available | ||
| Main Level | Bedroom 2 | Measurements not available | ||
| Main Level | Bedroom 3 | Measurements not available | ||
| Main Level | Bedroom 4 | Measurements not available |
https://www.realtor.ca/real-estate/27920692/15-pinehill-drive-hamilton-hannon-hannon
Interested?
Contact us for more information
Ari Minhas
Salesperson
201-30 Eglinton Ave West
Mississauga, Ontario L5R 3E7
Turadj Doost
Salesperson
201-30 Eglinton Ave West
Mississauga, Ontario L5R 3E7
