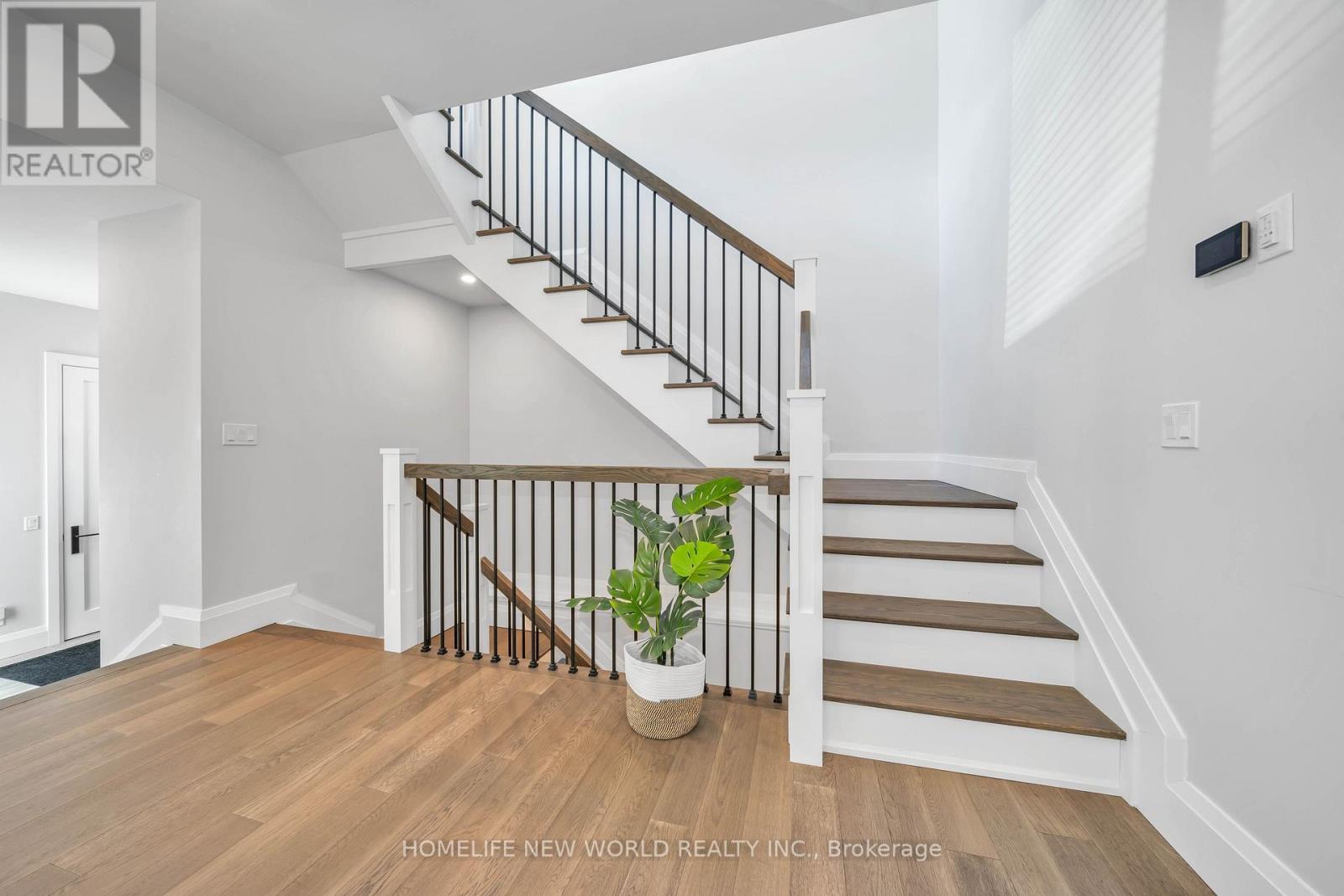163 Sunnidale Road S Wasaga Beach, Ontario L9Z 2S9
$5,800 Monthly
Stunning Riverfront Custom Home With Numerous High-End Finishes Including Icf Foundation & Soaring Vaulted Ceilings. Multiple Living Spaces For Entertaining + Private Park-Like Waterfront Setting. Large Open Concept Living Space (Floor To Ceiling Windows) With Stunning Views Of Professionally Landscaped Outdoor Space & River. Gorgeous Chef's Kitchen With Butlers Pantry & Large Center Island. Main Floor Primary Bdrm Has River Views & Beautiful Spa-Like Ensuite. (id:61852)
Property Details
| MLS® Number | S11996175 |
| Property Type | Single Family |
| Community Name | Wasaga Beach |
| Easement | Unknown, None |
| ParkingSpaceTotal | 8 |
| ViewType | Direct Water View |
| WaterFrontType | Waterfront |
Building
| BathroomTotal | 5 |
| BedroomsAboveGround | 5 |
| BedroomsTotal | 5 |
| Age | 0 To 5 Years |
| BasementDevelopment | Finished |
| BasementType | N/a (finished) |
| ConstructionStyleAttachment | Detached |
| CoolingType | Central Air Conditioning |
| ExteriorFinish | Vinyl Siding |
| FireplacePresent | Yes |
| FlooringType | Hardwood, Ceramic, Carpeted |
| FoundationType | Unknown |
| HalfBathTotal | 1 |
| HeatingFuel | Natural Gas |
| HeatingType | Forced Air |
| StoriesTotal | 2 |
| Type | House |
| UtilityWater | Municipal Water |
Parking
| Attached Garage | |
| Garage |
Land
| Acreage | No |
| Sewer | Sanitary Sewer |
| SizeDepth | 379 Ft ,10 In |
| SizeFrontage | 50 Ft ,1 In |
| SizeIrregular | 50.15 X 379.9 Ft |
| SizeTotalText | 50.15 X 379.9 Ft |
Rooms
| Level | Type | Length | Width | Dimensions |
|---|---|---|---|---|
| Second Level | Bedroom 2 | 4.3 m | 4.62 m | 4.3 m x 4.62 m |
| Second Level | Bedroom 3 | 3.45 m | 3.99 m | 3.45 m x 3.99 m |
| Second Level | Family Room | 4.2 m | 4.93 m | 4.2 m x 4.93 m |
| Basement | Bedroom 5 | Measurements not available | ||
| Basement | Recreational, Games Room | 6.17 m | 9.45 m | 6.17 m x 9.45 m |
| Basement | Bedroom 4 | Measurements not available | ||
| Ground Level | Kitchen | 3.51 m | 6.35 m | 3.51 m x 6.35 m |
| Ground Level | Primary Bedroom | 4.62 m | 5 m | 4.62 m x 5 m |
| Ground Level | Dining Room | 5 m | 5.72 m | 5 m x 5.72 m |
| Ground Level | Living Room | 4.5 m | 6.1 m | 4.5 m x 6.1 m |
| Ground Level | Laundry Room | Measurements not available |
Utilities
| Cable | Available |
| Sewer | Installed |
https://www.realtor.ca/real-estate/27970594/163-sunnidale-road-s-wasaga-beach-wasaga-beach
Interested?
Contact us for more information
Jie Chen
Broker
201 Consumers Rd., Ste. 205
Toronto, Ontario M2J 4G8























