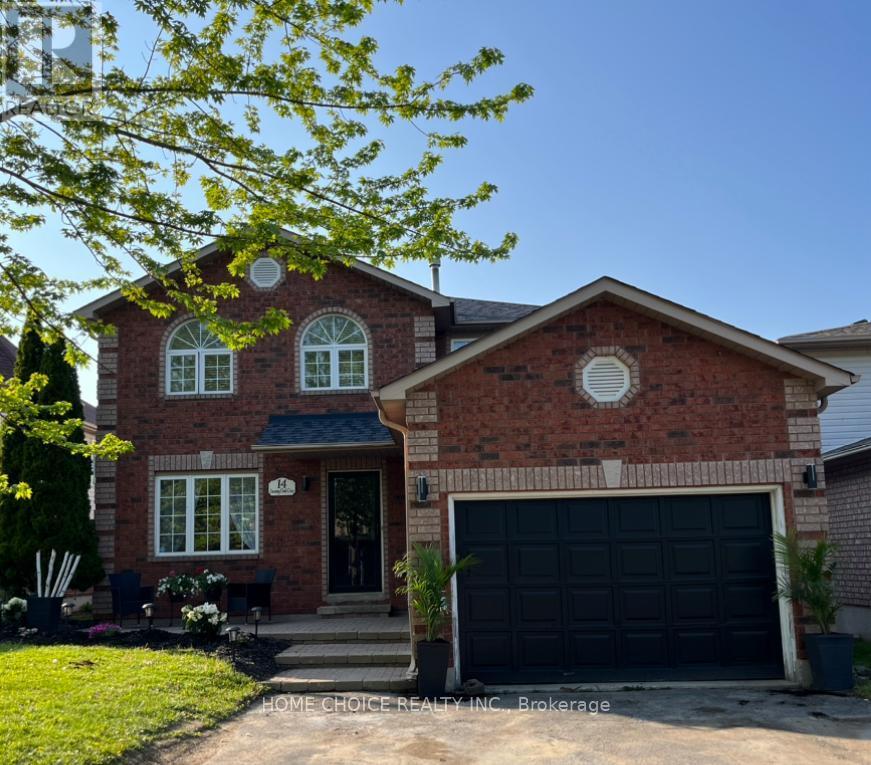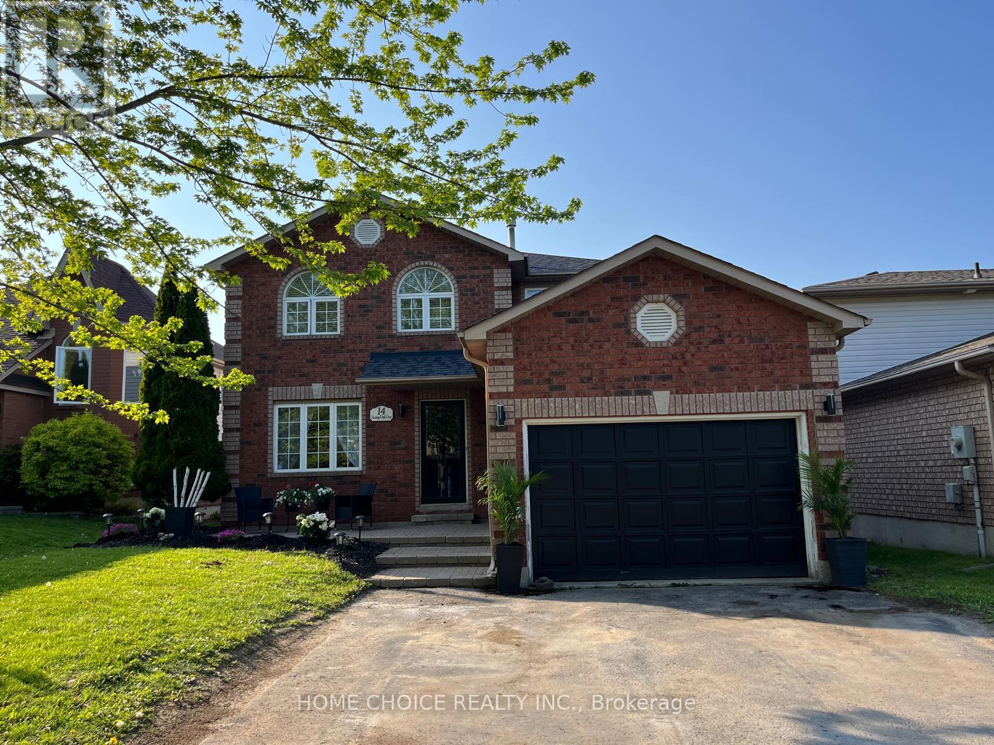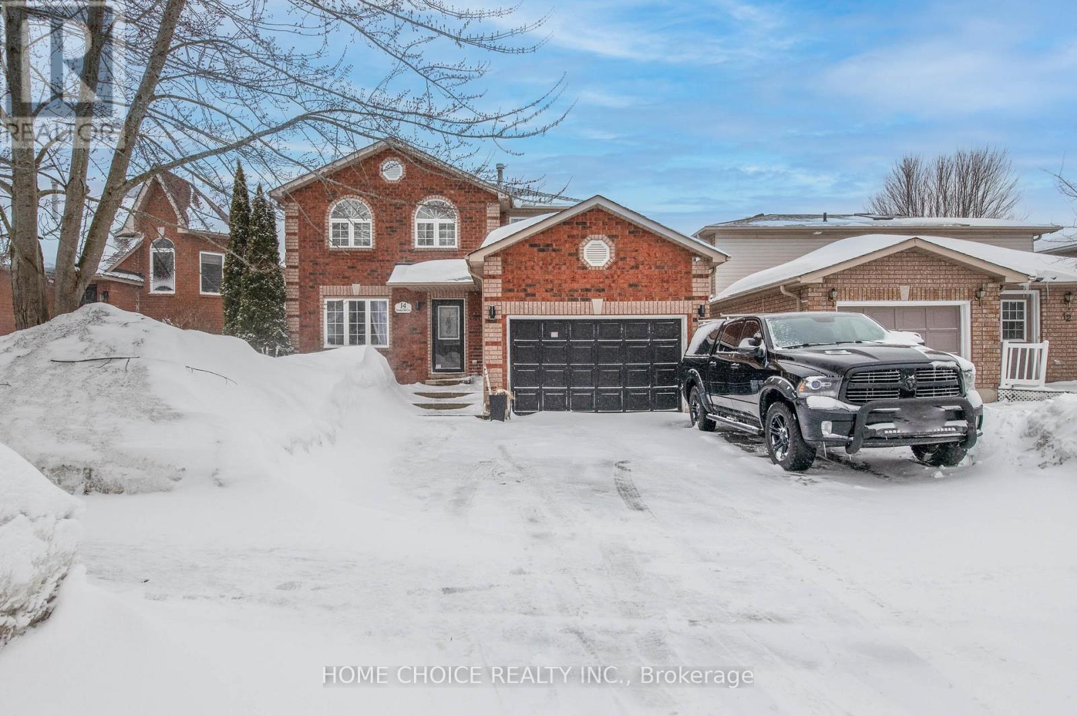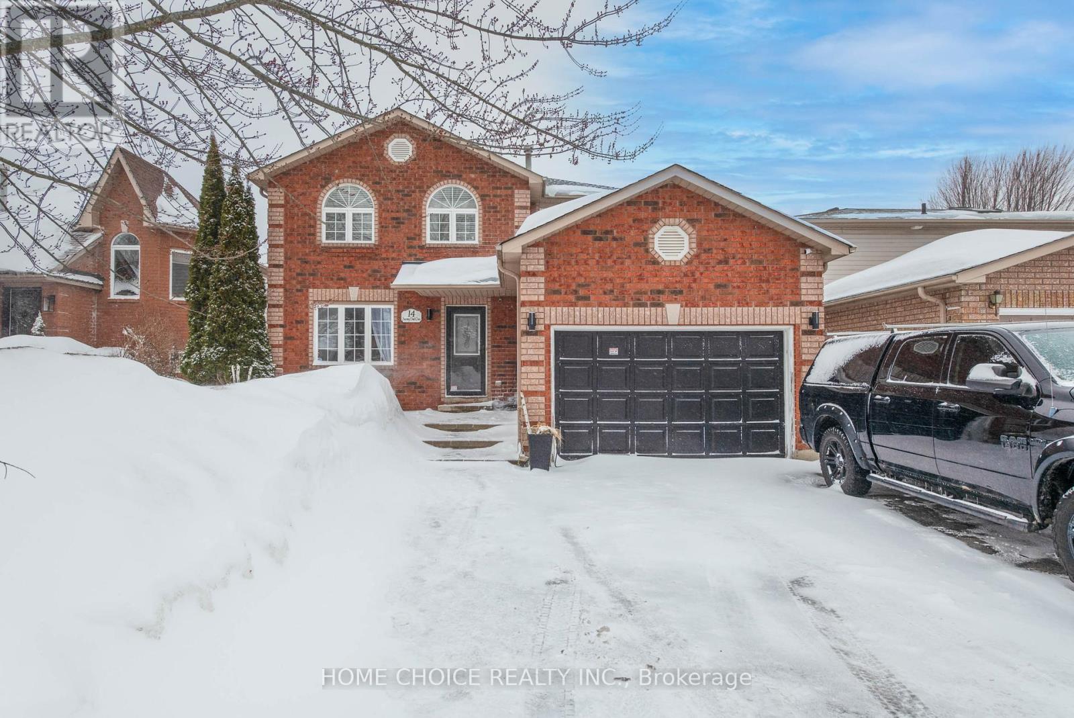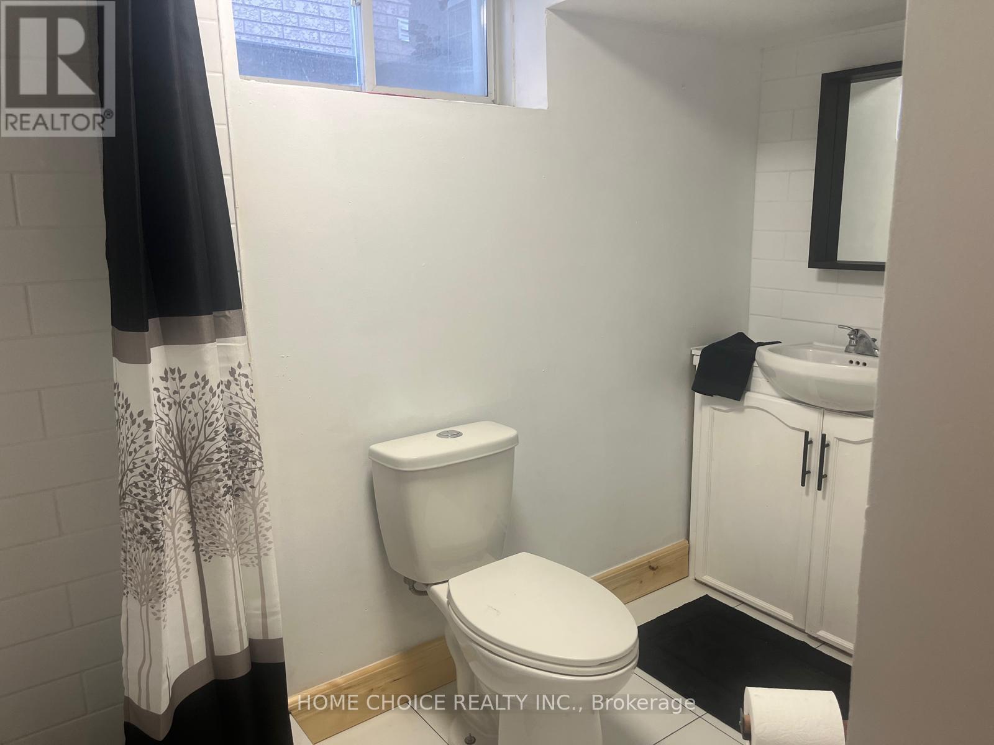5 Bedroom
4 Bathroom
Fireplace
Central Air Conditioning
Forced Air
$899,000
Stunning 4+1 Bedroom Home with Oasis Master Bath, Open-Concept Living & Versatile Basement! Welcome to this beautifully designed 4+1 bedroom, 4-bathroom home, offering the perfect blend of elegance, functionality, and comfort. Nestled in a quiet, family-friendly neighborhood with amazing neighbors, this property is just minutes from reputable college, top-rated schools, gyms, and grocery stores. Main Floor Highlights: Spacious open-concept kitchen with a large center island, seamlessly flowing into the cozy living room with a fireplace perfect for entertaining. Two main-floor living rooms, offering ample space for relaxation and hosting. A formal dining room ideal for special occasions and gatherings. Upstairs Features:4 large bedrooms, including a stunning master suite with a spa-like oasis bathroom your personal retreat! Convenient second-floor laundry room to make chores effortless. A skylight that floods the home with natural light. Versatile Basement:5th bedroom, full bathroom, and a large living area perfect for guests or potential in-law suite conversion. A spacious games room for family fun and entertainment. Outdoor & Additional Features: Large fenced backyard with an entertainment deck, ideal for summer BBQs and gatherings. Detached workshop that could easily be converted into a tiny home or studio space. Double garage with a fully equipped workshop at the back and an EV charger hookup. Gated on both sides for added security and privacy. Advanced two-way communication & video alarm system for peace of mind. This is a must-see home in a prime location, offering both luxury and practicality. Don't miss your chance to make it yours! (id:61852)
Property Details
|
MLS® Number
|
S12013435 |
|
Property Type
|
Single Family |
|
Community Name
|
Little Lake |
|
AmenitiesNearBy
|
Public Transit, Schools, Hospital, Park, Place Of Worship |
|
CommunityFeatures
|
Community Centre |
|
Features
|
Lighting, Guest Suite |
|
ParkingSpaceTotal
|
5 |
|
Structure
|
Deck |
Building
|
BathroomTotal
|
4 |
|
BedroomsAboveGround
|
4 |
|
BedroomsBelowGround
|
1 |
|
BedroomsTotal
|
5 |
|
Appliances
|
Oven - Built-in, Water Heater, Dishwasher, Dryer, Oven, Washer, Window Coverings, Refrigerator |
|
BasementDevelopment
|
Finished |
|
BasementType
|
Full (finished) |
|
ConstructionStyleAttachment
|
Detached |
|
CoolingType
|
Central Air Conditioning |
|
ExteriorFinish
|
Brick Facing, Vinyl Siding |
|
FireProtection
|
Security System |
|
FireplacePresent
|
Yes |
|
FoundationType
|
Concrete |
|
HalfBathTotal
|
1 |
|
HeatingFuel
|
Natural Gas |
|
HeatingType
|
Forced Air |
|
StoriesTotal
|
2 |
|
Type
|
House |
|
UtilityWater
|
Municipal Water |
Parking
Land
|
Acreage
|
No |
|
LandAmenities
|
Public Transit, Schools, Hospital, Park, Place Of Worship |
|
Sewer
|
Sanitary Sewer |
|
SizeDepth
|
110 Ft ,1 In |
|
SizeFrontage
|
41 Ft |
|
SizeIrregular
|
41.08 X 110.14 Ft |
|
SizeTotalText
|
41.08 X 110.14 Ft |
Rooms
| Level |
Type |
Length |
Width |
Dimensions |
|
Basement |
Bathroom |
3.04 m |
1.88 m |
3.04 m x 1.88 m |
|
Basement |
Bedroom 5 |
3.87 m |
3.2 m |
3.87 m x 3.2 m |
|
Basement |
Family Room |
5.8 m |
3.96 m |
5.8 m x 3.96 m |
|
Main Level |
Kitchen |
4.27 m |
3.7 m |
4.27 m x 3.7 m |
|
Main Level |
Dining Room |
2.5 m |
3.39 m |
2.5 m x 3.39 m |
|
Main Level |
Family Room |
3.7 m |
4.2 m |
3.7 m x 4.2 m |
|
Main Level |
Sitting Room |
4.6 m |
3.1 m |
4.6 m x 3.1 m |
|
Upper Level |
Foyer |
1.92 m |
2.56 m |
1.92 m x 2.56 m |
|
Upper Level |
Primary Bedroom |
5.02 m |
4.27 m |
5.02 m x 4.27 m |
|
Upper Level |
Bedroom 2 |
3.36 m |
2.74 m |
3.36 m x 2.74 m |
|
Upper Level |
Bedroom 3 |
2.07 m |
3.04 m |
2.07 m x 3.04 m |
|
Upper Level |
Bedroom 4 |
3.7 m |
3.2 m |
3.7 m x 3.2 m |
Utilities
|
Cable
|
Available |
|
Sewer
|
Available |
https://www.realtor.ca/real-estate/28010530/14-snowy-owl-crescent-barrie-little-lake-little-lake
