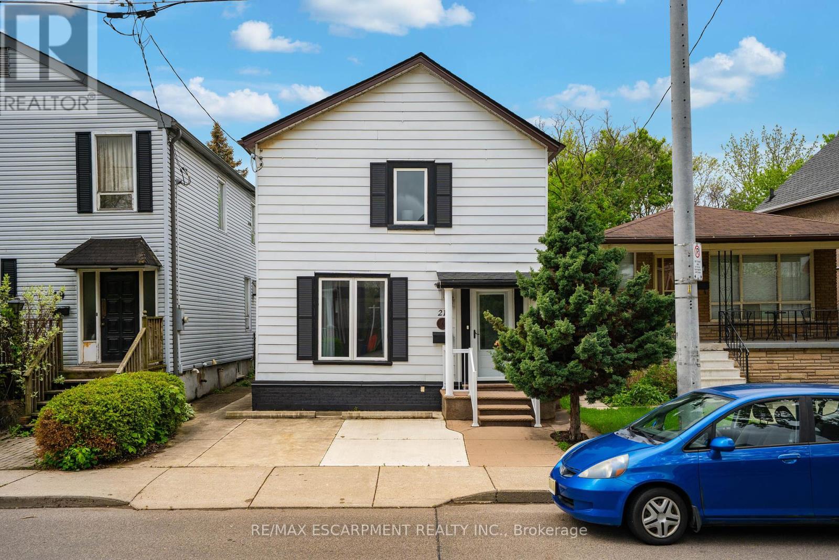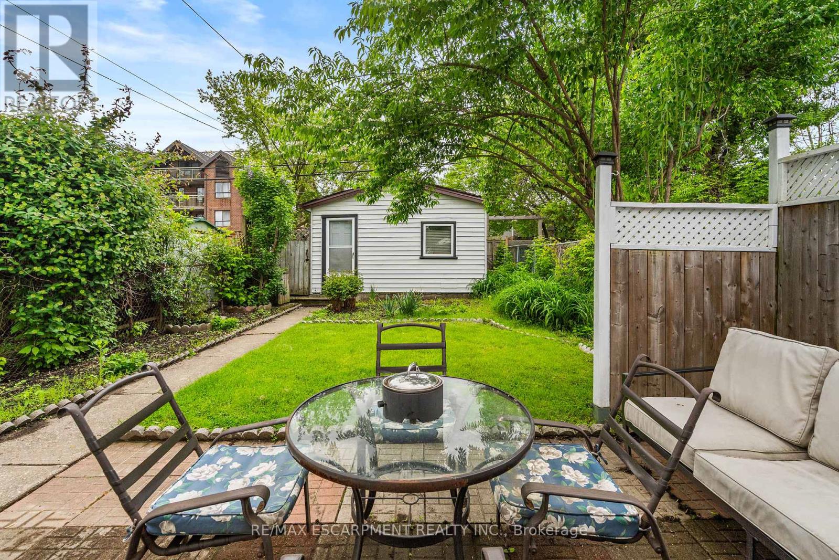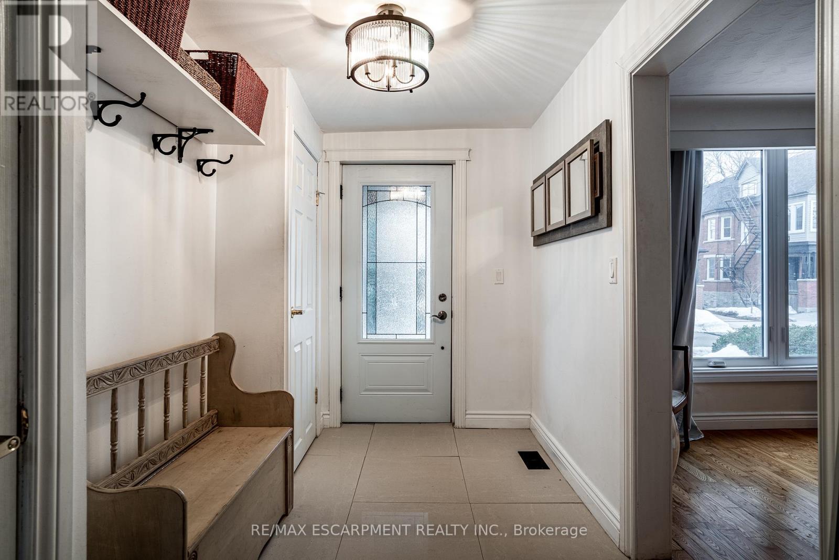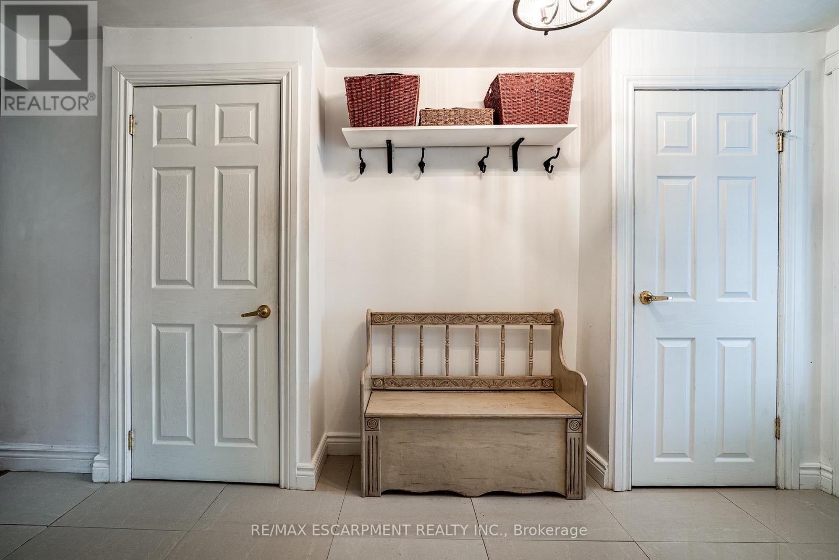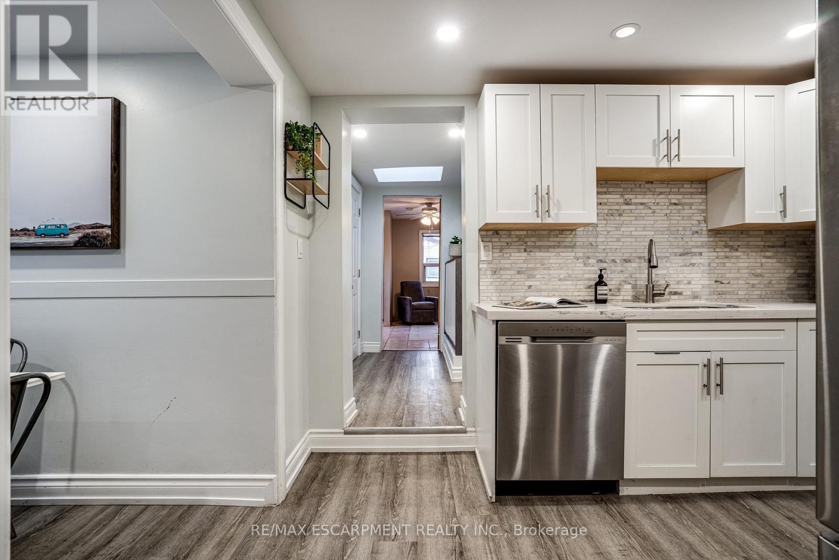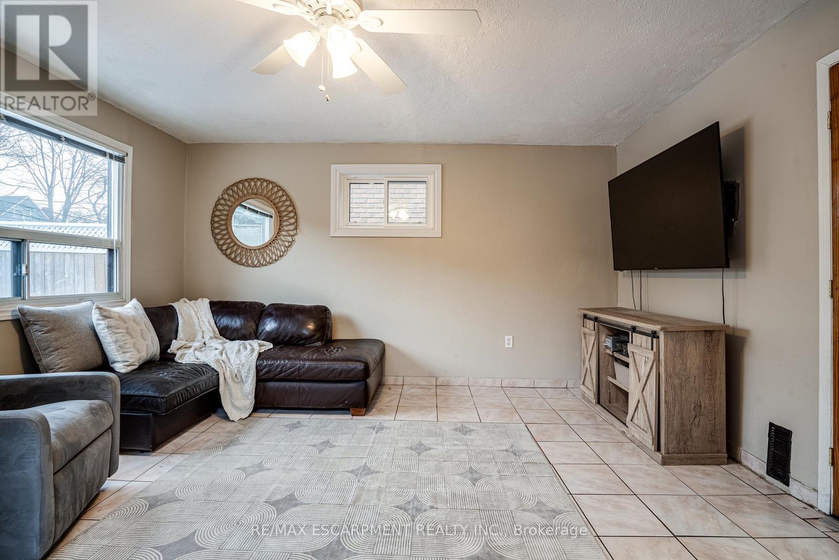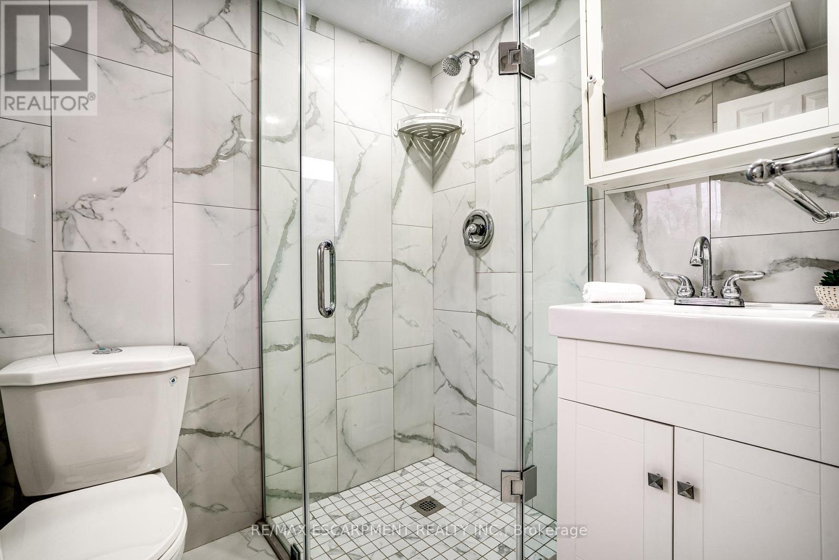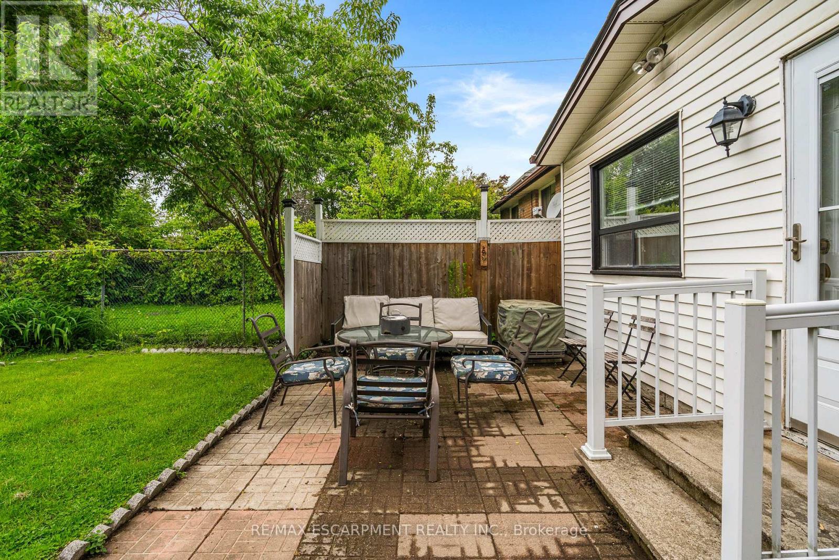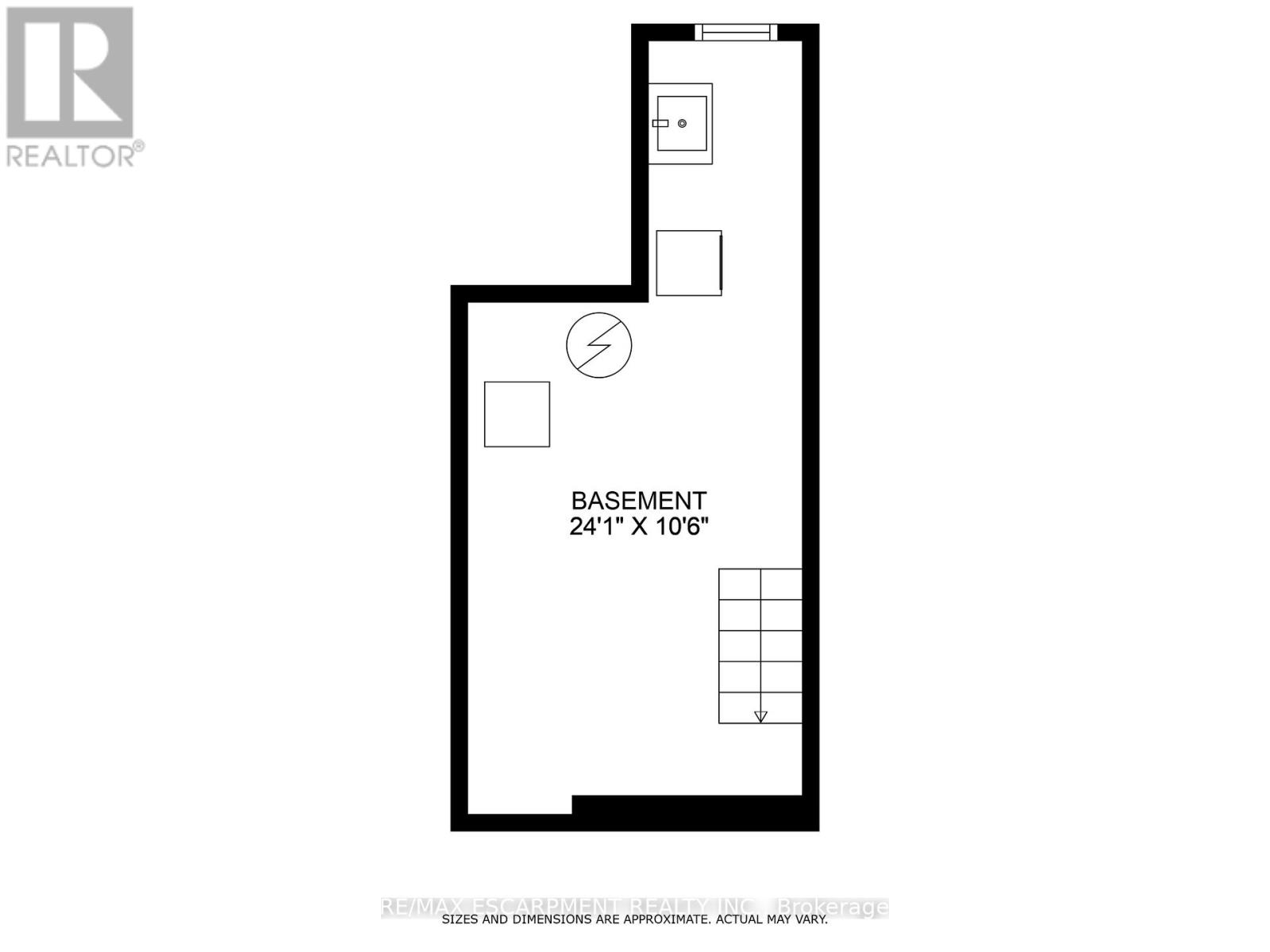21 Chatham Street Hamilton, Ontario L8P 2B3
$699,900
Located in the desirable Kirkendall neighborhood, this well-maintained two storey, three bedroom, two bathroom detached home offers the perfect blend of modern updates and timeless charm. Step inside to a thoughtfully updated kitchen designed for culinary creativity with a unique breakfast nook, flowing seamlessly into a separate formal dining room that is open to the living room and ideal for hosting family and friends. A cozy family room provides a welcoming retreat, while the convenience of main floor laundry and 4-piece bath enhances everyday living. The upper level includes three spacious bedrooms and a beautifully updated 3-piece bathroom. Outside, a detached single-car garage with back-alley access presents exciting future ADU potential. This home is perfectly positioned within walking distance of Lockes vibrant shops and cafes, renowned schools, and scenic parks, offering a true community feel. (id:61852)
Property Details
| MLS® Number | X12007451 |
| Property Type | Single Family |
| Neigbourhood | Kirkendall North |
| Community Name | Kirkendall |
| AmenitiesNearBy | Golf Nearby, Park, Public Transit, Schools |
| EquipmentType | Water Heater |
| Features | Conservation/green Belt, Level |
| ParkingSpaceTotal | 3 |
| RentalEquipmentType | Water Heater |
| Structure | Patio(s) |
Building
| BathroomTotal | 2 |
| BedroomsAboveGround | 3 |
| BedroomsTotal | 3 |
| Age | 100+ Years |
| Amenities | Fireplace(s) |
| Appliances | Dishwasher, Dryer, Hood Fan, Stove, Washer, Window Coverings, Refrigerator |
| BasementDevelopment | Unfinished |
| BasementType | Partial (unfinished) |
| ConstructionStyleAttachment | Detached |
| ExteriorFinish | Aluminum Siding |
| FireProtection | Smoke Detectors |
| FireplacePresent | Yes |
| FireplaceTotal | 1 |
| FoundationType | Concrete |
| HeatingFuel | Natural Gas |
| HeatingType | Forced Air |
| StoriesTotal | 2 |
| SizeInterior | 1500 - 2000 Sqft |
| Type | House |
| UtilityWater | Municipal Water |
Parking
| Detached Garage | |
| Garage |
Land
| Acreage | No |
| LandAmenities | Golf Nearby, Park, Public Transit, Schools |
| Sewer | Sanitary Sewer |
| SizeDepth | 130 Ft |
| SizeFrontage | 25 Ft |
| SizeIrregular | 25 X 130 Ft |
| SizeTotalText | 25 X 130 Ft|under 1/2 Acre |
| ZoningDescription | D |
Rooms
| Level | Type | Length | Width | Dimensions |
|---|---|---|---|---|
| Second Level | Bedroom 3 | 4.55 m | 1.88 m | 4.55 m x 1.88 m |
| Second Level | Bathroom | 1.63 m | 1.52 m | 1.63 m x 1.52 m |
| Second Level | Primary Bedroom | 3.3 m | 3.02 m | 3.3 m x 3.02 m |
| Second Level | Bedroom 2 | 3.81 m | 2.74 m | 3.81 m x 2.74 m |
| Basement | Utility Room | 7.34 m | 3.2 m | 7.34 m x 3.2 m |
| Main Level | Foyer | 4.14 m | 1.96 m | 4.14 m x 1.96 m |
| Main Level | Living Room | 4.17 m | 3.66 m | 4.17 m x 3.66 m |
| Main Level | Dining Room | 4.8 m | 3.66 m | 4.8 m x 3.66 m |
| Main Level | Kitchen | 3.33 m | 2.82 m | 3.33 m x 2.82 m |
| Main Level | Dining Room | 2.06 m | 1.68 m | 2.06 m x 1.68 m |
| Main Level | Bathroom | 2.31 m | 1.8 m | 2.31 m x 1.8 m |
| Main Level | Laundry Room | 2.03 m | 1.63 m | 2.03 m x 1.63 m |
| Main Level | Family Room | 4.39 m | 4.24 m | 4.39 m x 4.24 m |
Utilities
| Cable | Installed |
| Electricity | Installed |
| Sewer | Installed |
https://www.realtor.ca/real-estate/27996566/21-chatham-street-hamilton-kirkendall-kirkendall
Interested?
Contact us for more information
Sarit Zalter
Salesperson
109 Portia Drive #4b
Ancaster, Ontario L8G 0E8
