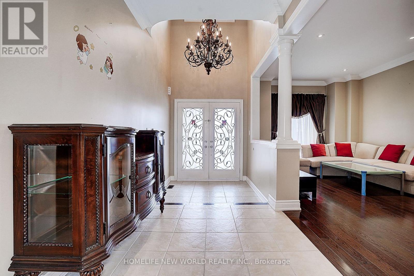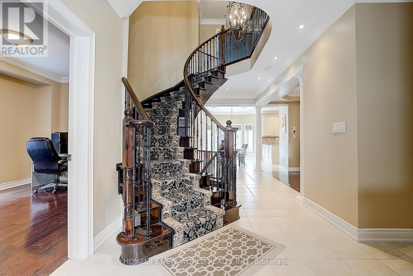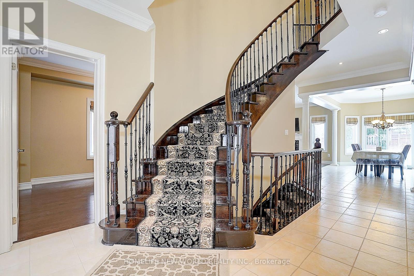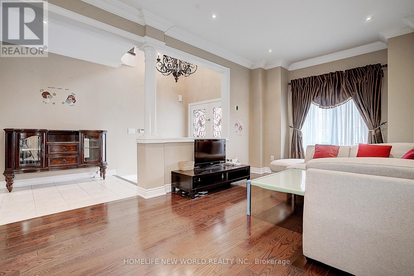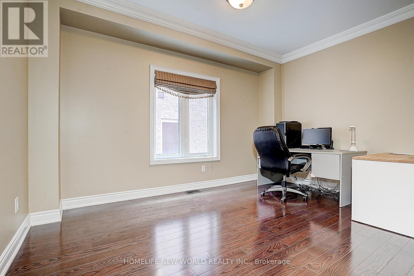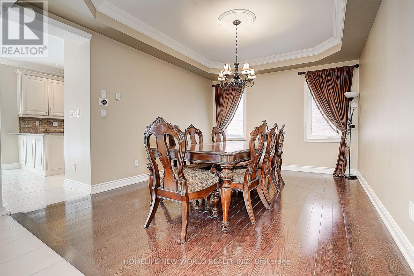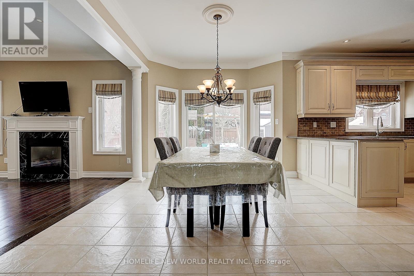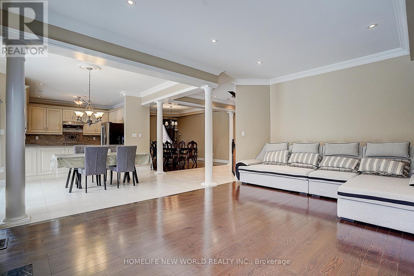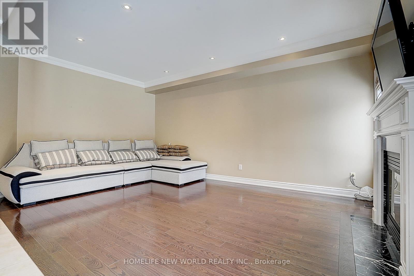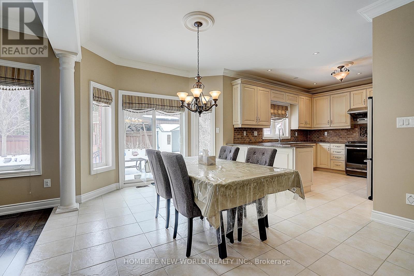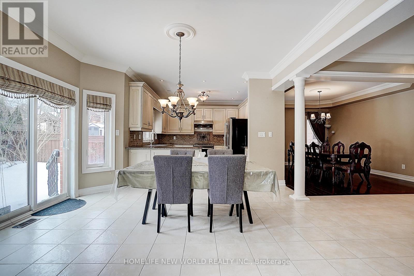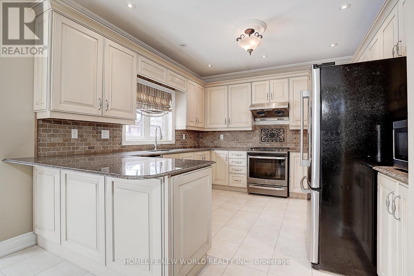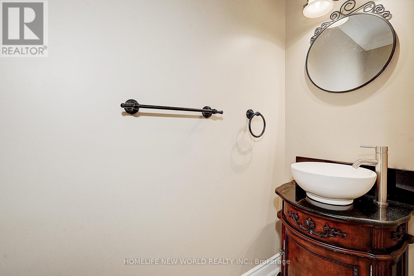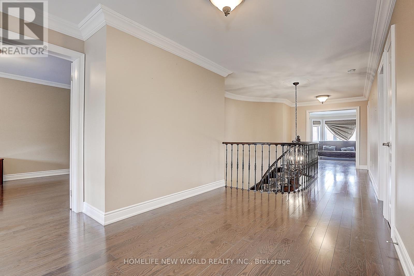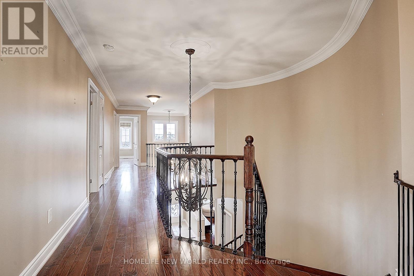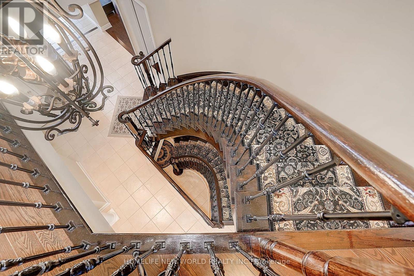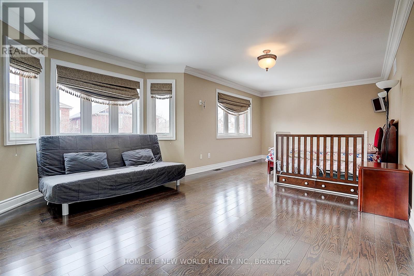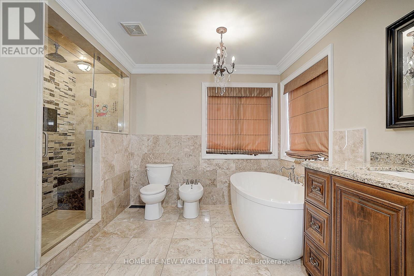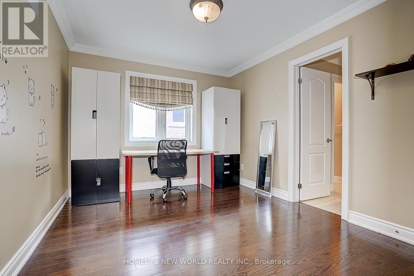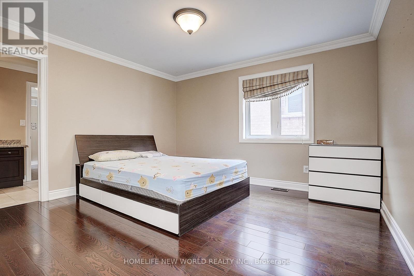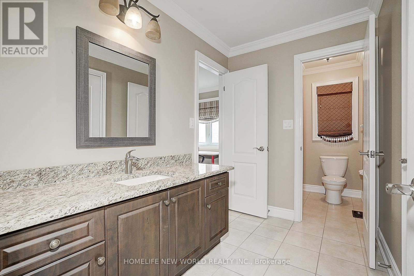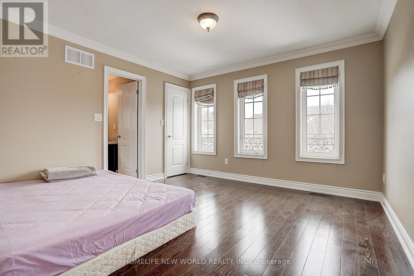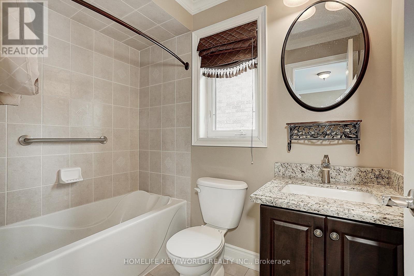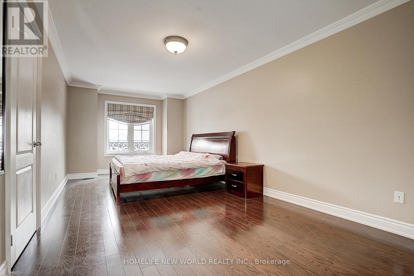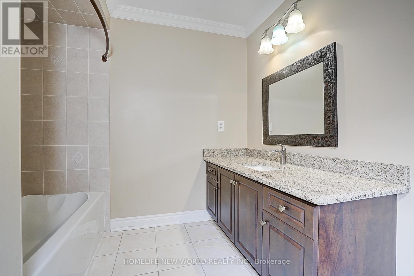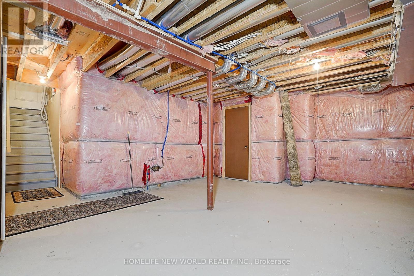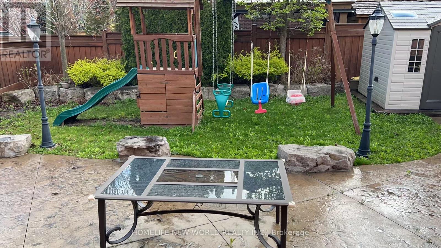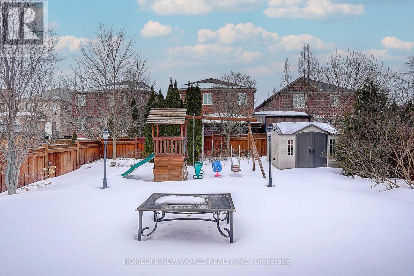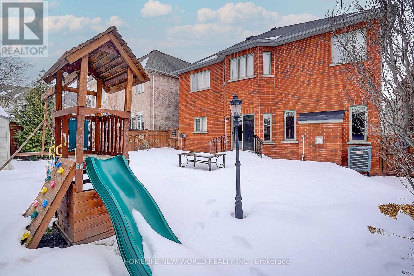7 Gambit Avenue Vaughan, Ontario L4H 0Y6
$2,090,000
Large Executive Home On One Of The Most Sought After Streets In Vellore Village neighbourhood, 5 Bdrms, 4 Bath On 2nd Floor, 3620 Sqft , High Flat Ceiling In Main Fl, Hardwood Floor, Iron Work, Crown Mouldings,Pot Lights, Interlocked Drive, Large Professionally Landscaped,Pattern Concrete Rear Patio & Walkways,No Sidewalks.Separate Entrance Through To Basement, A Must see,Shows 10+++. (id:61852)
Property Details
| MLS® Number | N11994653 |
| Property Type | Single Family |
| Community Name | Vellore Village |
| Features | Cul-de-sac |
| ParkingSpaceTotal | 6 |
| Structure | Shed |
Building
| BathroomTotal | 5 |
| BedroomsAboveGround | 5 |
| BedroomsTotal | 5 |
| Age | 6 To 15 Years |
| Appliances | Dishwasher, Dryer, Microwave, Stove, Washer, Window Coverings, Refrigerator |
| BasementDevelopment | Unfinished |
| BasementFeatures | Separate Entrance |
| BasementType | N/a (unfinished) |
| ConstructionStyleAttachment | Detached |
| CoolingType | Central Air Conditioning |
| ExteriorFinish | Brick |
| FireplacePresent | Yes |
| FlooringType | Hardwood, Ceramic |
| FoundationType | Brick |
| HalfBathTotal | 1 |
| HeatingFuel | Natural Gas |
| HeatingType | Forced Air |
| StoriesTotal | 2 |
| SizeInterior | 3499.9705 - 4999.958 Sqft |
| Type | House |
| UtilityWater | Municipal Water |
Parking
| Garage |
Land
| Acreage | No |
| Sewer | Sanitary Sewer |
| SizeDepth | 118 Ft ,1 In |
| SizeFrontage | 46 Ft |
| SizeIrregular | 46 X 118.1 Ft |
| SizeTotalText | 46 X 118.1 Ft |
Rooms
| Level | Type | Length | Width | Dimensions |
|---|---|---|---|---|
| Second Level | Bedroom 5 | 6.36 m | 3.21 m | 6.36 m x 3.21 m |
| Second Level | Primary Bedroom | 7.02 m | 4.28 m | 7.02 m x 4.28 m |
| Second Level | Bedroom 2 | 4.27 m | 3.06 m | 4.27 m x 3.06 m |
| Second Level | Bedroom 3 | 4.27 m | 3.9 m | 4.27 m x 3.9 m |
| Second Level | Bedroom 4 | 3.8 m | 3.68 m | 3.8 m x 3.68 m |
| Main Level | Family Room | 5.5 m | 3.7 m | 5.5 m x 3.7 m |
| Main Level | Kitchen | 7 m | 4.14 m | 7 m x 4.14 m |
| Main Level | Dining Room | 4.62 m | 3.68 m | 4.62 m x 3.68 m |
| Main Level | Living Room | 16.33 m | 3.25 m | 16.33 m x 3.25 m |
| Main Level | Den | 4.27 m | 2.81 m | 4.27 m x 2.81 m |
Utilities
| Sewer | Installed |
https://www.realtor.ca/real-estate/27967641/7-gambit-avenue-vaughan-vellore-village-vellore-village
Interested?
Contact us for more information
Defu Mo
Salesperson
201 Consumers Rd., Ste. 205
Toronto, Ontario M2J 4G8

