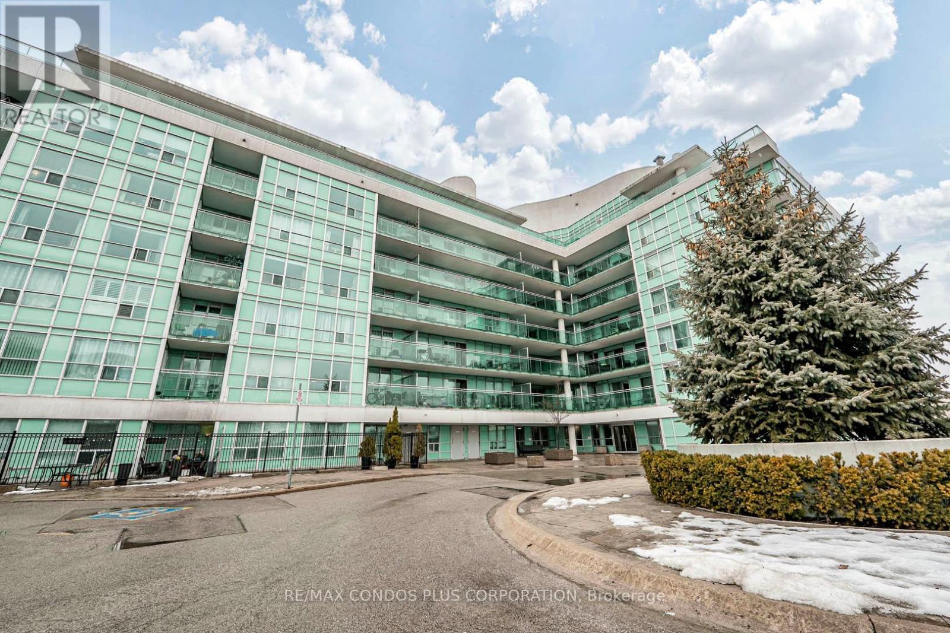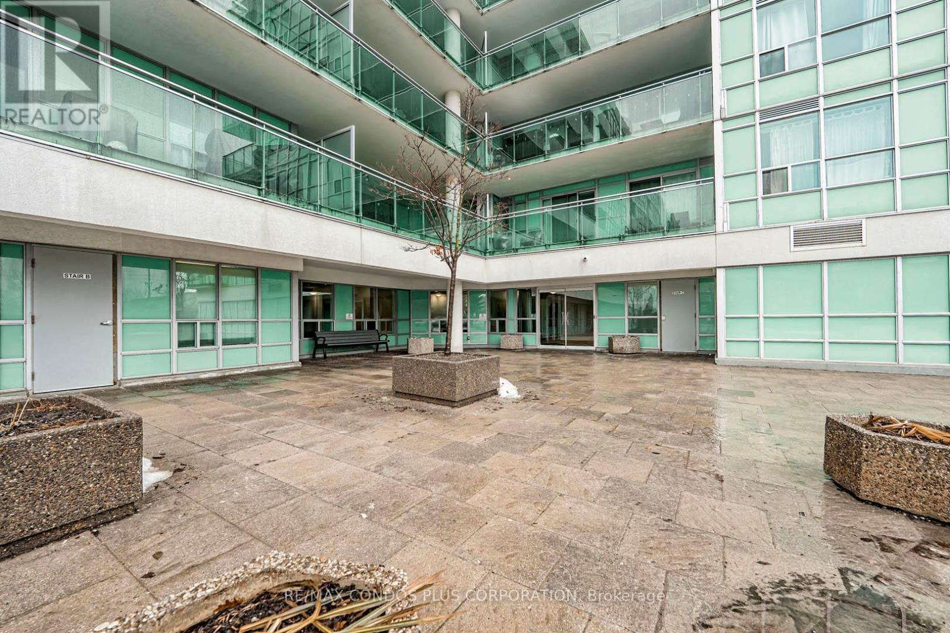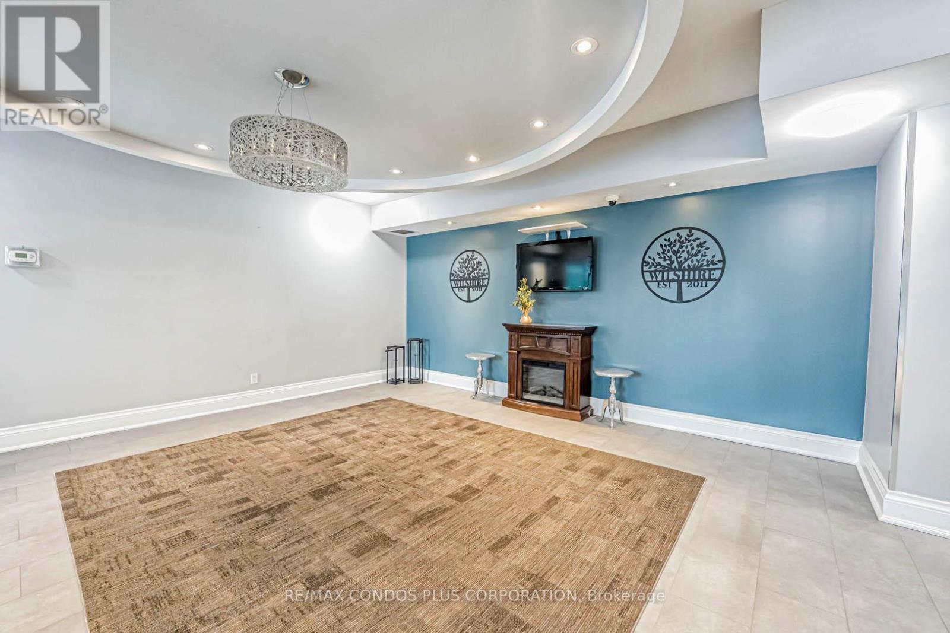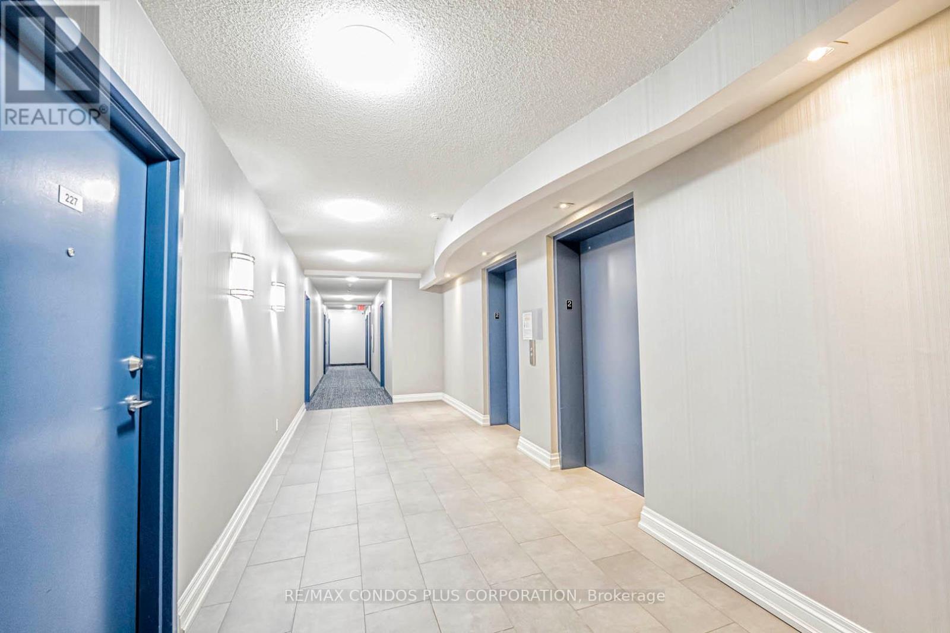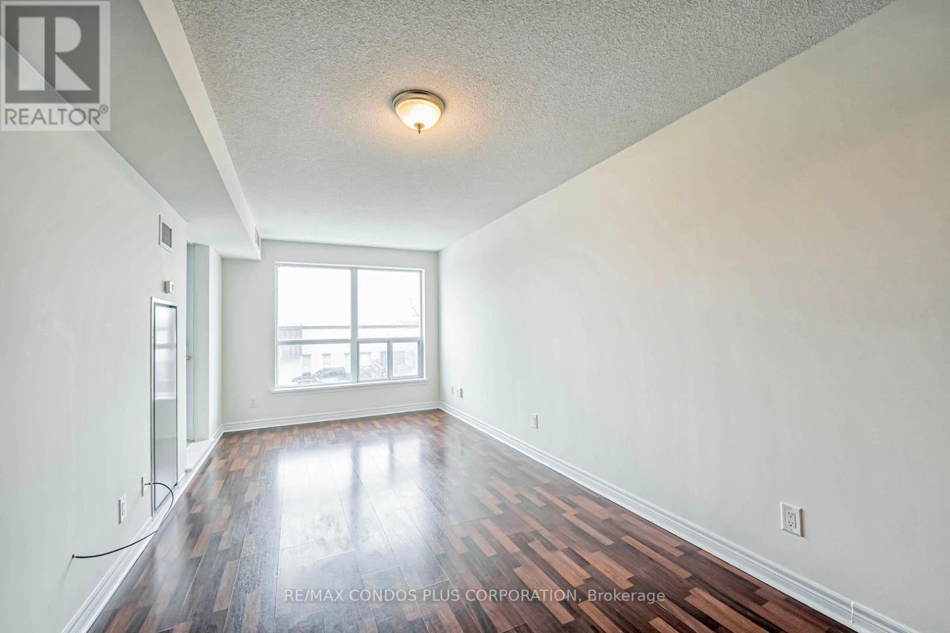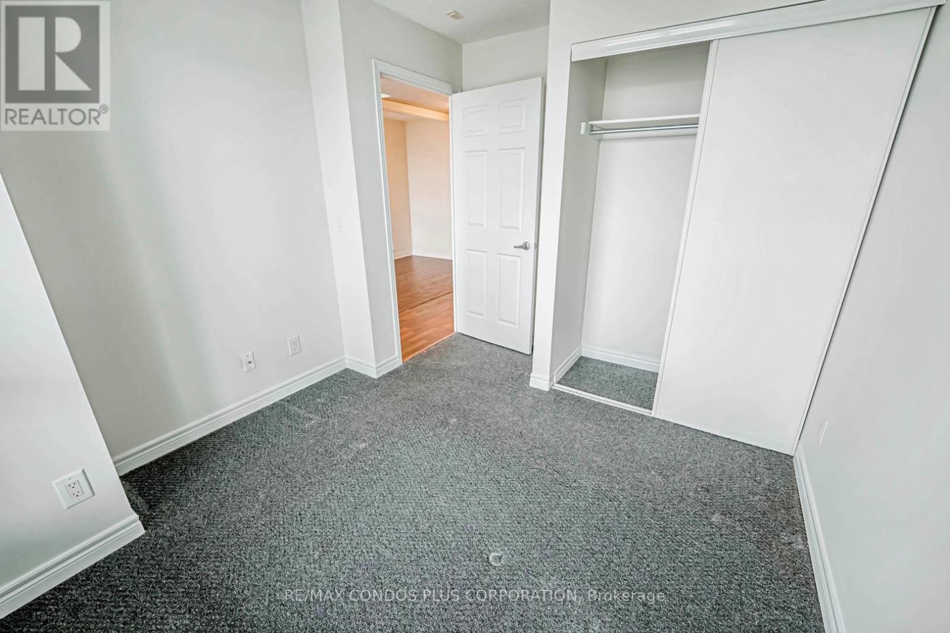227 - 60 Fairfax Crescent Toronto, Ontario M1L 1Z8
$519,000Maintenance, Common Area Maintenance, Heat, Insurance, Parking, Water
$617.34 Monthly
Maintenance, Common Area Maintenance, Heat, Insurance, Parking, Water
$617.34 MonthlyBright and Spacious 2+1 bedroom suite with parking and locker*balcony*674 sq. ft. as per MPAC*Please note 2nd bedroom walls have been removed to create more open concept space, however, walls can be replaced by Buyer should you wish to return to a bedroom* Low rise building*short distance to Warden Subway Station and new LRT*Amenities include: party room with kitchen*gym*lounge*library*rooftop patio with BBQ's. Superintendent on site. (id:61852)
Property Details
| MLS® Number | E12007587 |
| Property Type | Single Family |
| Neigbourhood | Scarborough |
| Community Name | Clairlea-Birchmount |
| AmenitiesNearBy | Hospital, Public Transit, Schools |
| CommunityFeatures | Pet Restrictions |
| Features | Balcony, In Suite Laundry |
| ParkingSpaceTotal | 1 |
Building
| BathroomTotal | 1 |
| BedroomsAboveGround | 2 |
| BedroomsBelowGround | 1 |
| BedroomsTotal | 3 |
| Amenities | Recreation Centre, Visitor Parking, Storage - Locker |
| Appliances | Dishwasher, Dryer, Stove, Washer, Refrigerator |
| CoolingType | Central Air Conditioning |
| ExteriorFinish | Concrete |
| FlooringType | Laminate, Carpeted |
| HeatingFuel | Natural Gas |
| HeatingType | Forced Air |
| SizeInterior | 600 - 699 Sqft |
| Type | Apartment |
Parking
| Underground | |
| Garage |
Land
| Acreage | No |
| LandAmenities | Hospital, Public Transit, Schools |
Rooms
| Level | Type | Length | Width | Dimensions |
|---|---|---|---|---|
| Main Level | Living Room | 5.05 m | 2.85 m | 5.05 m x 2.85 m |
| Main Level | Dining Room | Measurements not available | ||
| Main Level | Kitchen | 2.75 m | 2.5 m | 2.75 m x 2.5 m |
| Main Level | Primary Bedroom | 3.4 m | 2.95 m | 3.4 m x 2.95 m |
| Main Level | Bedroom 2 | 2.75 m | 2.25 m | 2.75 m x 2.25 m |
| Main Level | Den | 2.35 m | 2.27 m | 2.35 m x 2.27 m |
Interested?
Contact us for more information
Maria Ursini
Salesperson
2121 Lake Shore Blvd W #1
Toronto, Ontario M8V 4E9
