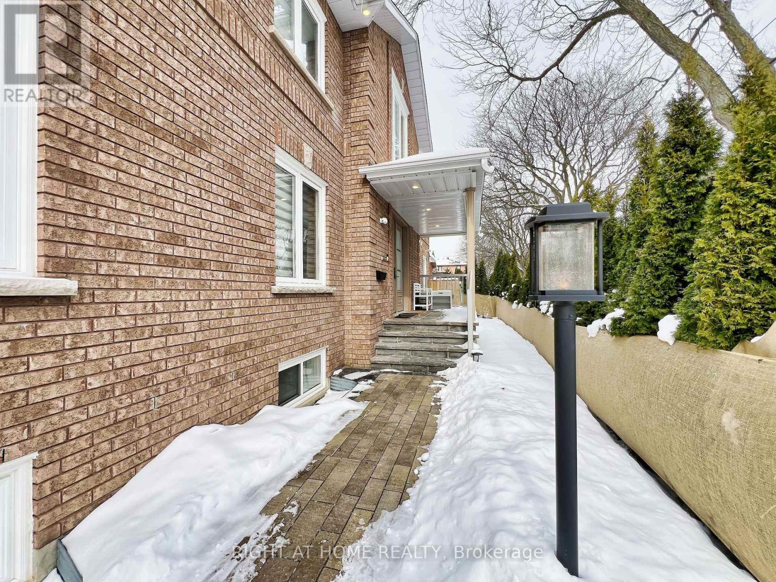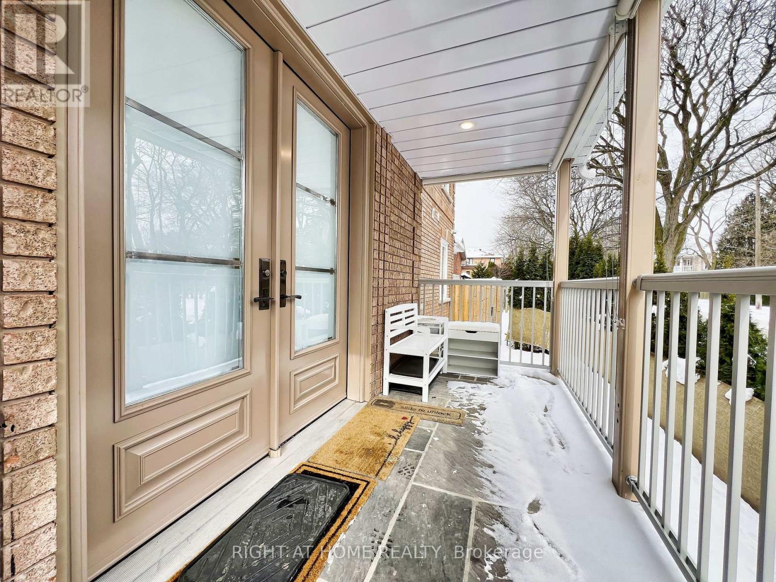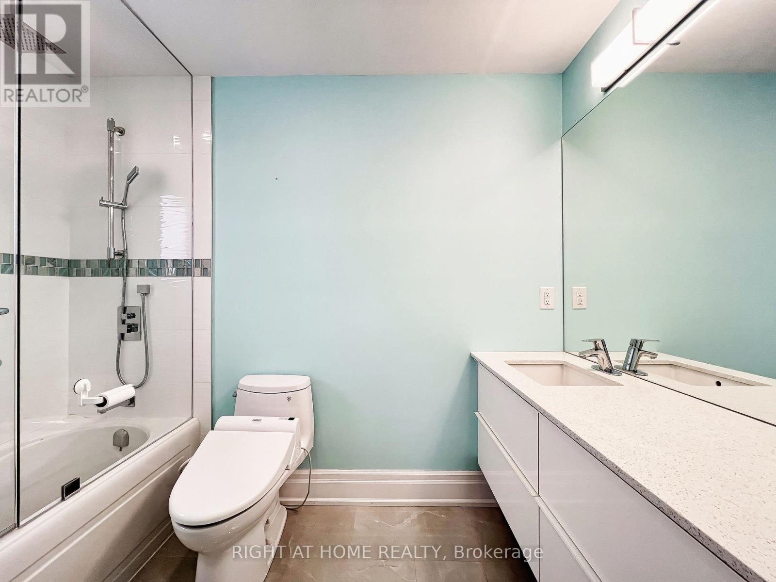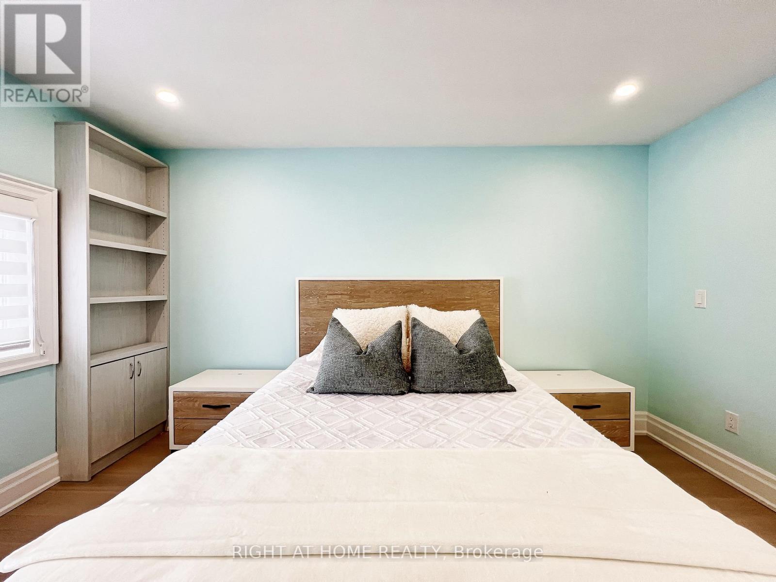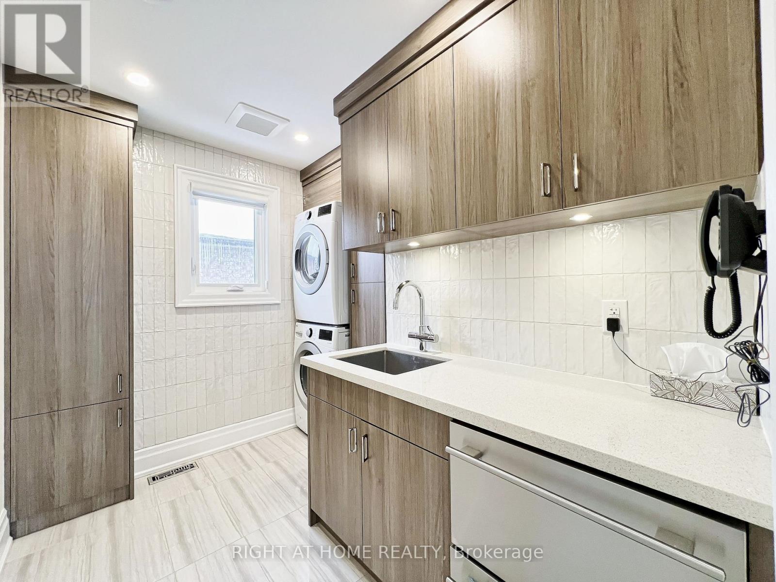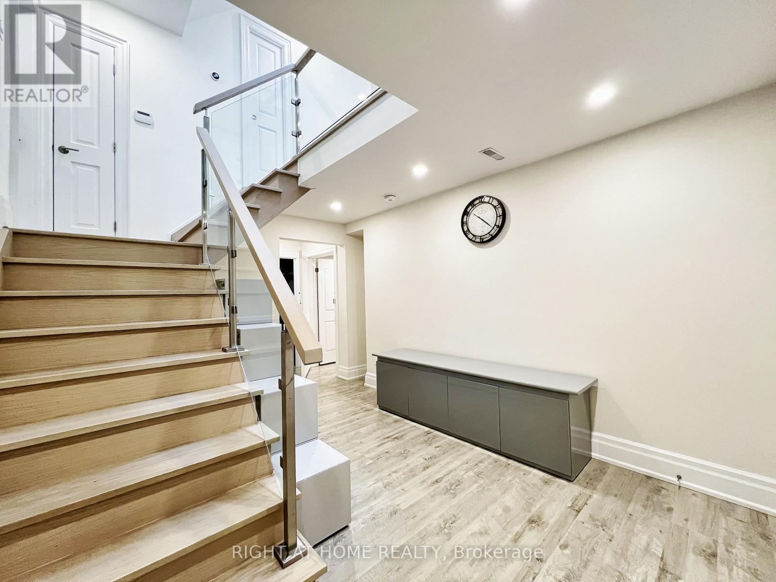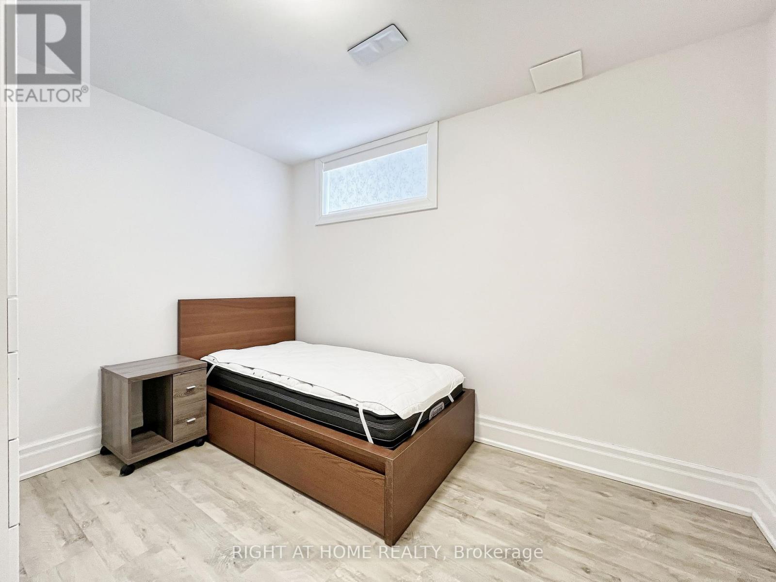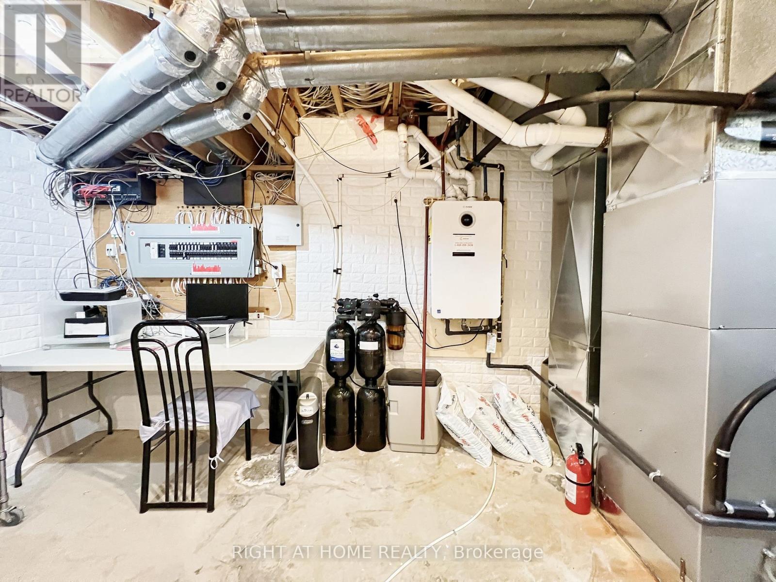152 Holmes Avenue Toronto, Ontario M2N 4M6
$2,680,000
Beautifully Renovated Two-Storey Detached Home in a highly desirable Earl Haig school district. With four spacious bedrooms, four bathrooms, and a fully finished basement with a separate apartment, this home is perfect for families, multi-generational living, or potential rental income. The Main Floor features gleaming white oak flooring, high baseboards, and a bright living room with a gas fireplace. The heart of this home is the exquisite chef's kitchen. It features Thermador appliances, quartz countertops with a waterfall edge, two sinks for added convenience and multi-tasking. There is ample storage for all your culinary essentials. The centre island is showcasing a stunning granite countertop. A beautiful white marble herringbone backsplash adds a touch of sophistication. The open breakfast area includes a built-in entertainment unit and a sliding door to the outdoor patio. A cozy family room has a second fireplace and walkout. A guest washroom with a shower and a bedroom/office complete the main floor. The primary bedroom has built-ins and an office nook; it is generously sized and offers a spa-like five-piece ensuite with a skylight. The second bedroom features a four-piece ensuite, built-ins, and a walk-in closet, while the third bedroom offers a three-piece ensuite with built-ins. The fourth bedroom has a three-piece ensuite and closet. A laundry room with an LG washer & dryer, built-in organizers, and a fridge for convenience completes the second floor. The basement Includes a fully self-contained two-bedroom apartment with a separate entrance, kitchen, laundry, and a three-piece bathroom. It is ideal for a nanny or could generate a rental income. The basement also features a family room with a wood-burning fireplace, pantry, and ample storage. (id:61852)
Property Details
| MLS® Number | C11975316 |
| Property Type | Single Family |
| Neigbourhood | North York |
| Community Name | Willowdale East |
| AmenitiesNearBy | Park, Place Of Worship, Public Transit, Schools |
| CommunityFeatures | Community Centre |
| Features | Flat Site, Carpet Free, In-law Suite |
| ParkingSpaceTotal | 6 |
| Structure | Patio(s), Porch |
Building
| BathroomTotal | 6 |
| BedroomsAboveGround | 4 |
| BedroomsBelowGround | 2 |
| BedroomsTotal | 6 |
| Age | 31 To 50 Years |
| Amenities | Fireplace(s) |
| Appliances | Garage Door Opener Remote(s), Central Vacuum, Water Softener, Water Heater - Tankless, Dishwasher, Microwave, Oven, Stove, Wine Fridge, Refrigerator |
| BasementDevelopment | Finished |
| BasementFeatures | Apartment In Basement, Walk Out |
| BasementType | N/a (finished) |
| ConstructionStyleAttachment | Detached |
| CoolingType | Central Air Conditioning |
| ExteriorFinish | Brick |
| FireProtection | Alarm System, Smoke Detectors |
| FireplacePresent | Yes |
| FireplaceTotal | 3 |
| FlooringType | Hardwood, Laminate |
| FoundationType | Poured Concrete |
| HeatingFuel | Natural Gas |
| HeatingType | Forced Air |
| StoriesTotal | 2 |
| SizeInterior | 3000 - 3500 Sqft |
| Type | House |
| UtilityWater | Municipal Water |
Parking
| Garage |
Land
| Acreage | No |
| LandAmenities | Park, Place Of Worship, Public Transit, Schools |
| LandscapeFeatures | Landscaped, Lawn Sprinkler |
| Sewer | Sanitary Sewer |
| SizeDepth | 110 Ft ,1 In |
| SizeFrontage | 50 Ft ,1 In |
| SizeIrregular | 50.1 X 110.1 Ft |
| SizeTotalText | 50.1 X 110.1 Ft|under 1/2 Acre |
| ZoningDescription | Res |
Rooms
| Level | Type | Length | Width | Dimensions |
|---|---|---|---|---|
| Second Level | Laundry Room | 2.72 m | 1.93 m | 2.72 m x 1.93 m |
| Second Level | Primary Bedroom | 6.71 m | 5.49 m | 6.71 m x 5.49 m |
| Second Level | Bedroom 2 | 5.28 m | 3.96 m | 5.28 m x 3.96 m |
| Second Level | Bedroom 3 | 4.11 m | 4.11 m | 4.11 m x 4.11 m |
| Second Level | Bedroom 4 | 4.14 m | 3.4 m | 4.14 m x 3.4 m |
| Basement | Recreational, Games Room | 5.72 m | 3.86 m | 5.72 m x 3.86 m |
| Basement | Living Room | 4.65 m | 4.47 m | 4.65 m x 4.47 m |
| Basement | Bedroom 5 | 4.55 m | 3.3 m | 4.55 m x 3.3 m |
| Basement | Bathroom | 3.61 m | 3.23 m | 3.61 m x 3.23 m |
| Basement | Kitchen | 4.5 m | 1.91 m | 4.5 m x 1.91 m |
| Basement | Utility Room | 4.98 m | 2.44 m | 4.98 m x 2.44 m |
| Main Level | Living Room | 5.84 m | 4.06 m | 5.84 m x 4.06 m |
| Main Level | Dining Room | 3.53 m | 3.25 m | 3.53 m x 3.25 m |
| Main Level | Kitchen | 5.18 m | 3.78 m | 5.18 m x 3.78 m |
| Main Level | Family Room | 4.75 m | 3.71 m | 4.75 m x 3.71 m |
| Main Level | Eating Area | 5.61 m | 3.18 m | 5.61 m x 3.18 m |
| Main Level | Bedroom | 3.63 m | 2.18 m | 3.63 m x 2.18 m |
Utilities
| Cable | Available |
| Sewer | Installed |
Interested?
Contact us for more information
Andrius Gudelis
Broker
1396 Don Mills Rd Unit B-121
Toronto, Ontario M3B 0A7



