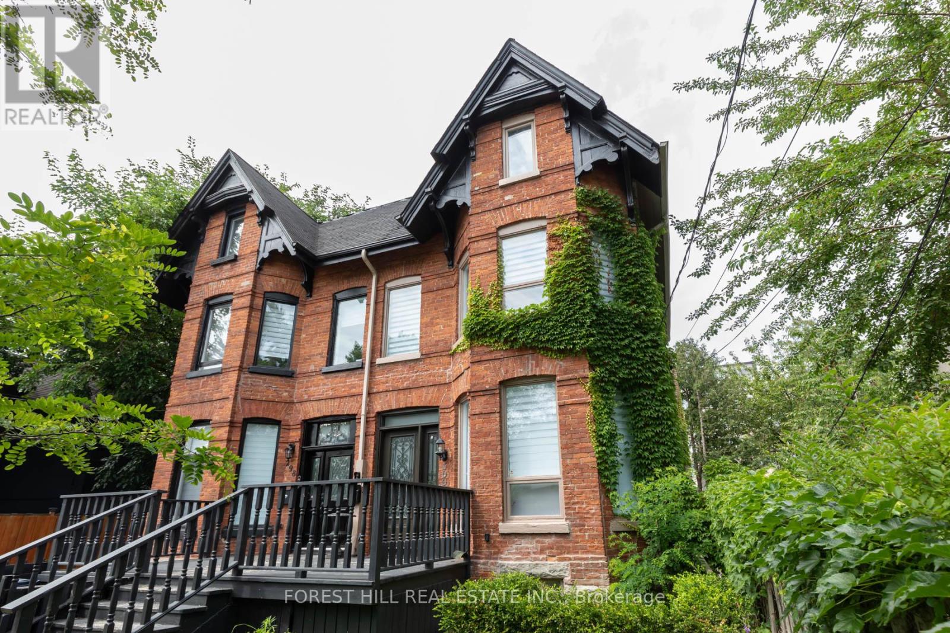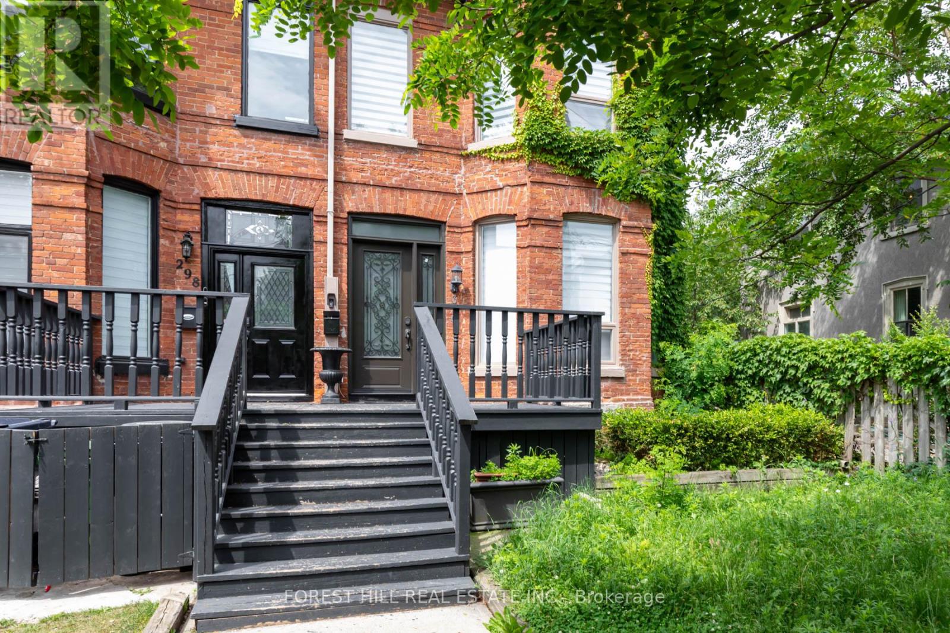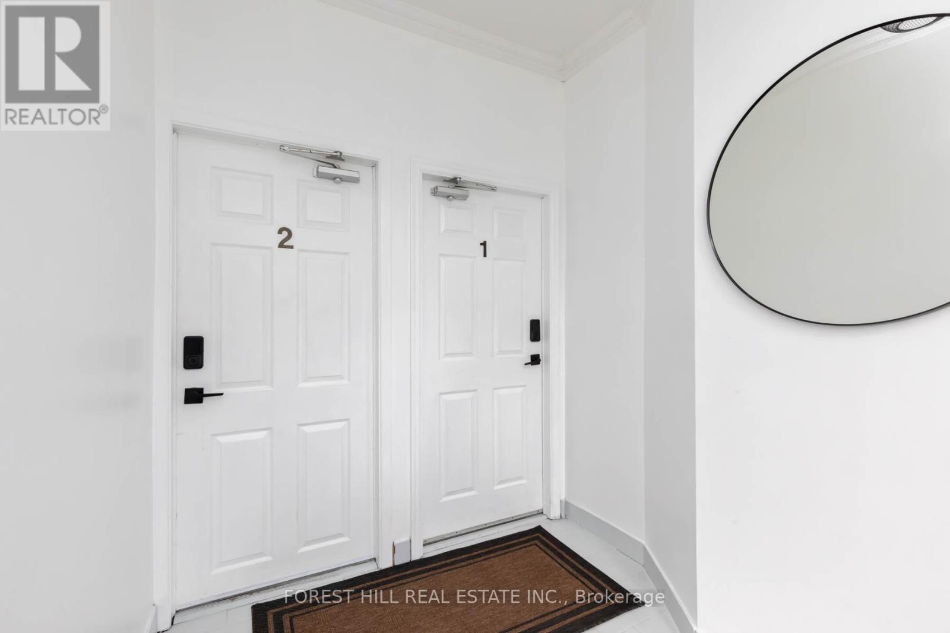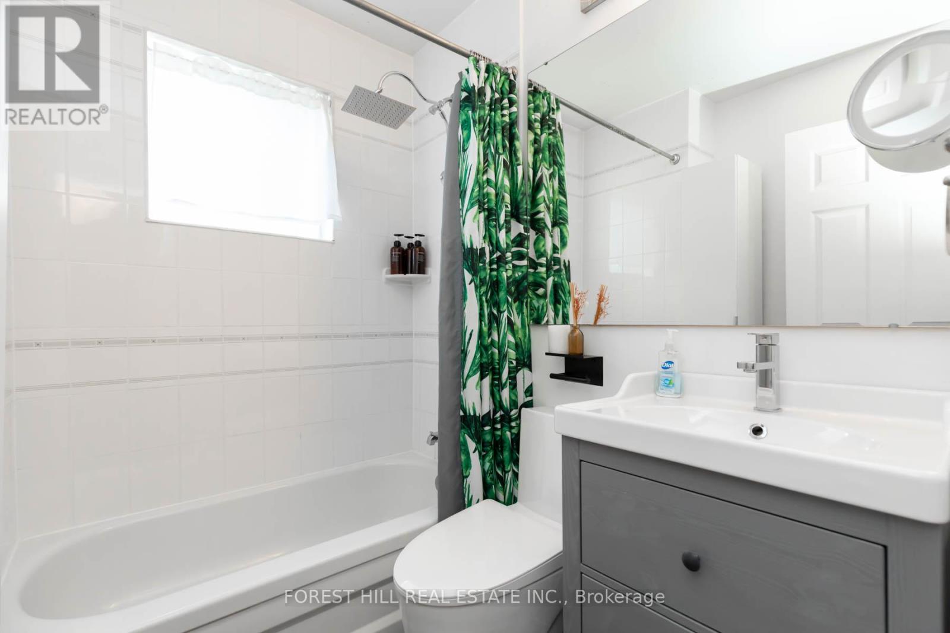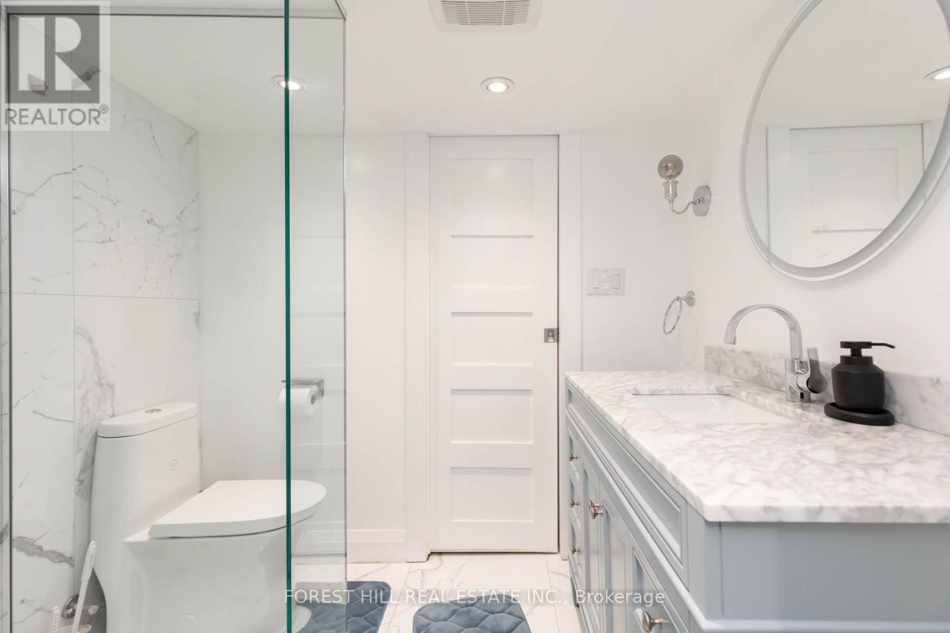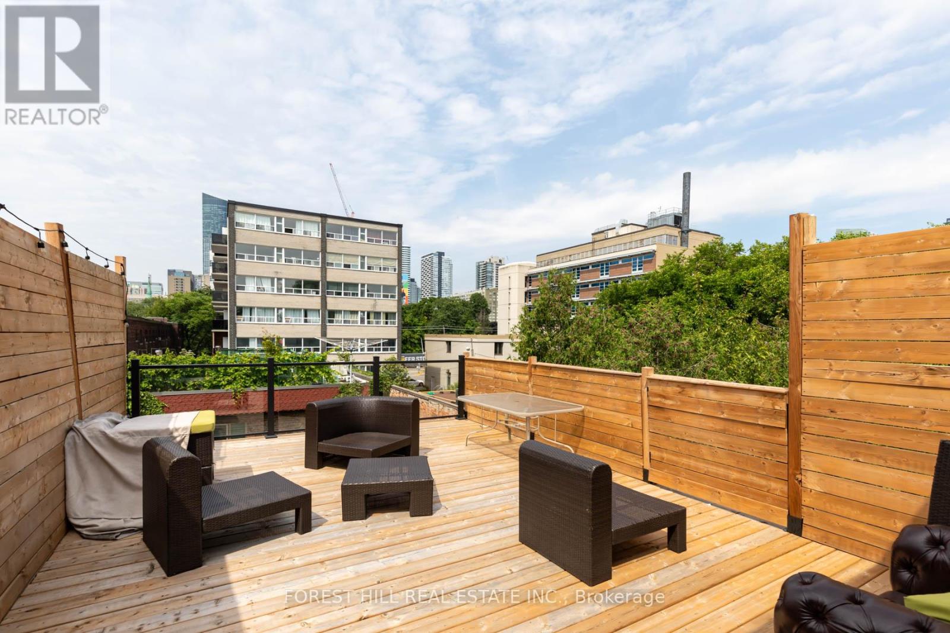300 Seaton Street N Toronto, Ontario M5A 2T7
$2,199,000
Grand Victorian legal Duplex with one bedroom basement unit. Located in Cabbage town this Duplex contain 2 Two story units rarely seen in a Victorian house. The main floor unit has 3 bedrooms, 2bathrooms, newer kitchen, fireplace, walk out to garden, 2nd floor unit bright 2 bedroom 1 bath, newer kitchen, walk out to roof deck with spectacular Toronto skyline view. (id:61852)
Property Details
| MLS® Number | C12007757 |
| Property Type | Multi-family |
| Community Name | Moss Park |
| AmenitiesNearBy | Hospital, Park, Public Transit, Schools |
| ParkingSpaceTotal | 2 |
Building
| BathroomTotal | 4 |
| BedroomsAboveGround | 5 |
| BedroomsBelowGround | 2 |
| BedroomsTotal | 7 |
| Age | 100+ Years |
| Appliances | Dishwasher, Dryer, Hood Fan, Microwave, Stove, Two Washers, Window Coverings, Refrigerator |
| BasementDevelopment | Finished |
| BasementFeatures | Separate Entrance |
| BasementType | N/a (finished) |
| CoolingType | Central Air Conditioning |
| ExteriorFinish | Brick |
| FlooringType | Laminate, Carpeted, Ceramic |
| FoundationType | Block |
| HeatingFuel | Natural Gas |
| HeatingType | Forced Air |
| StoriesTotal | 3 |
| SizeInterior | 2000 - 2500 Sqft |
| Type | Duplex |
| UtilityWater | Municipal Water |
Parking
| Carport | |
| Garage |
Land
| Acreage | No |
| FenceType | Fenced Yard |
| LandAmenities | Hospital, Park, Public Transit, Schools |
| Sewer | Sanitary Sewer |
| SizeDepth | 100 Ft |
| SizeFrontage | 20 Ft ,9 In |
| SizeIrregular | 20.8 X 100 Ft |
| SizeTotalText | 20.8 X 100 Ft |
Rooms
| Level | Type | Length | Width | Dimensions |
|---|---|---|---|---|
| Other | Kitchen | 2.59 m | 3.81 m | 2.59 m x 3.81 m |
| Other | Other | 8.09 m | 5.96 m | 8.09 m x 5.96 m |
| Other | Dining Room | 6.11 m | 5.11 m | 6.11 m x 5.11 m |
| Other | Bedroom | 4.49 m | 5.2 m | 4.49 m x 5.2 m |
| Other | Primary Bedroom | 4.13 m | 3.24 m | 4.13 m x 3.24 m |
| Other | Bedroom 2 | 3.11 m | 4.94 m | 3.11 m x 4.94 m |
| Other | Kitchen | 2.78 m | 2.53 m | 2.78 m x 2.53 m |
| Other | Living Room | 5.2 m | 2.28 m | 5.2 m x 2.28 m |
| Other | Dining Room | 5.2 m | 5.2 m | 5.2 m x 5.2 m |
| Other | Primary Bedroom | 3.65 m | 5.2 m | 3.65 m x 5.2 m |
| Other | Bedroom 2 | 2.84 m | 3.27 m | 2.84 m x 3.27 m |
https://www.realtor.ca/real-estate/27997193/300-seaton-street-n-toronto-moss-park-moss-park
Interested?
Contact us for more information
Michael Ian Grant
Salesperson
1911 Avenue Road
Toronto, Ontario M5M 3Z9
