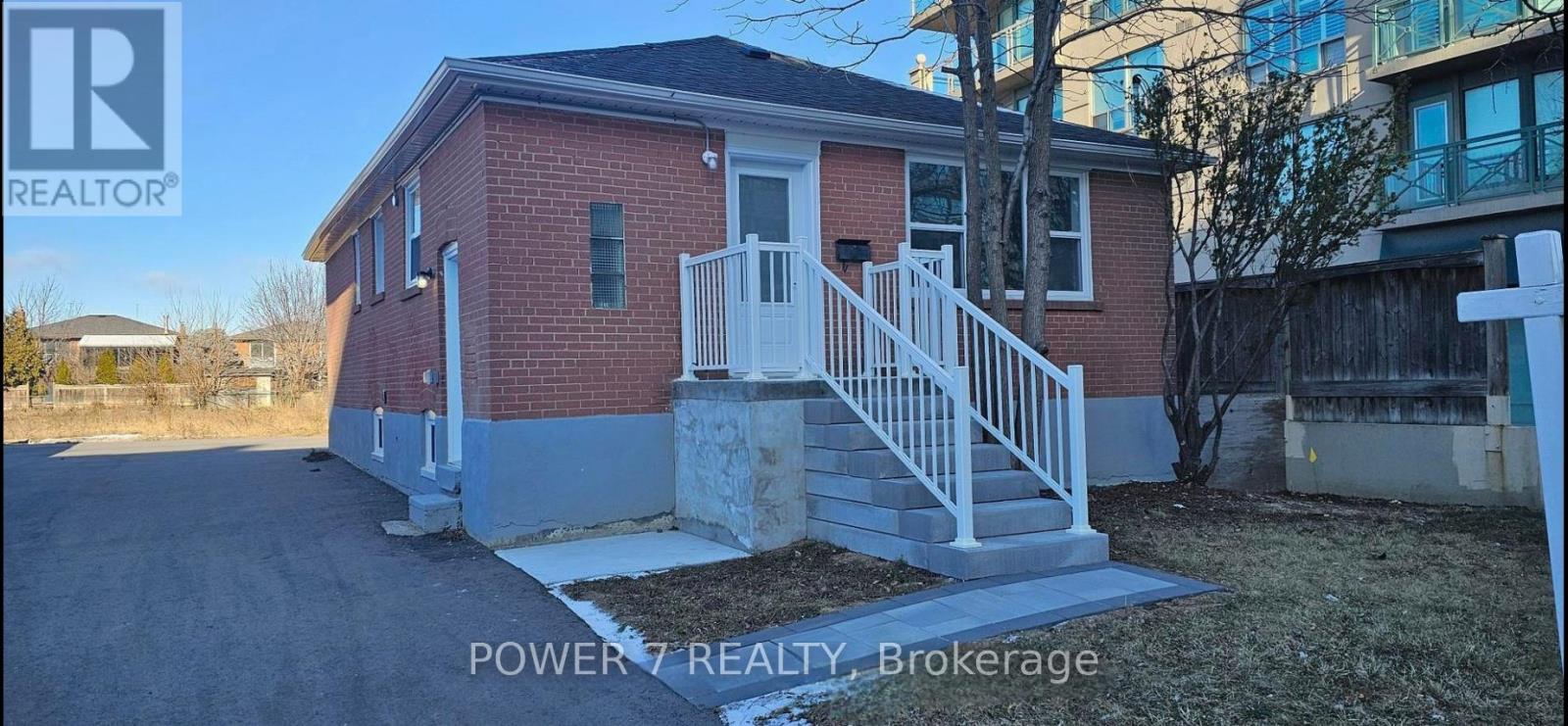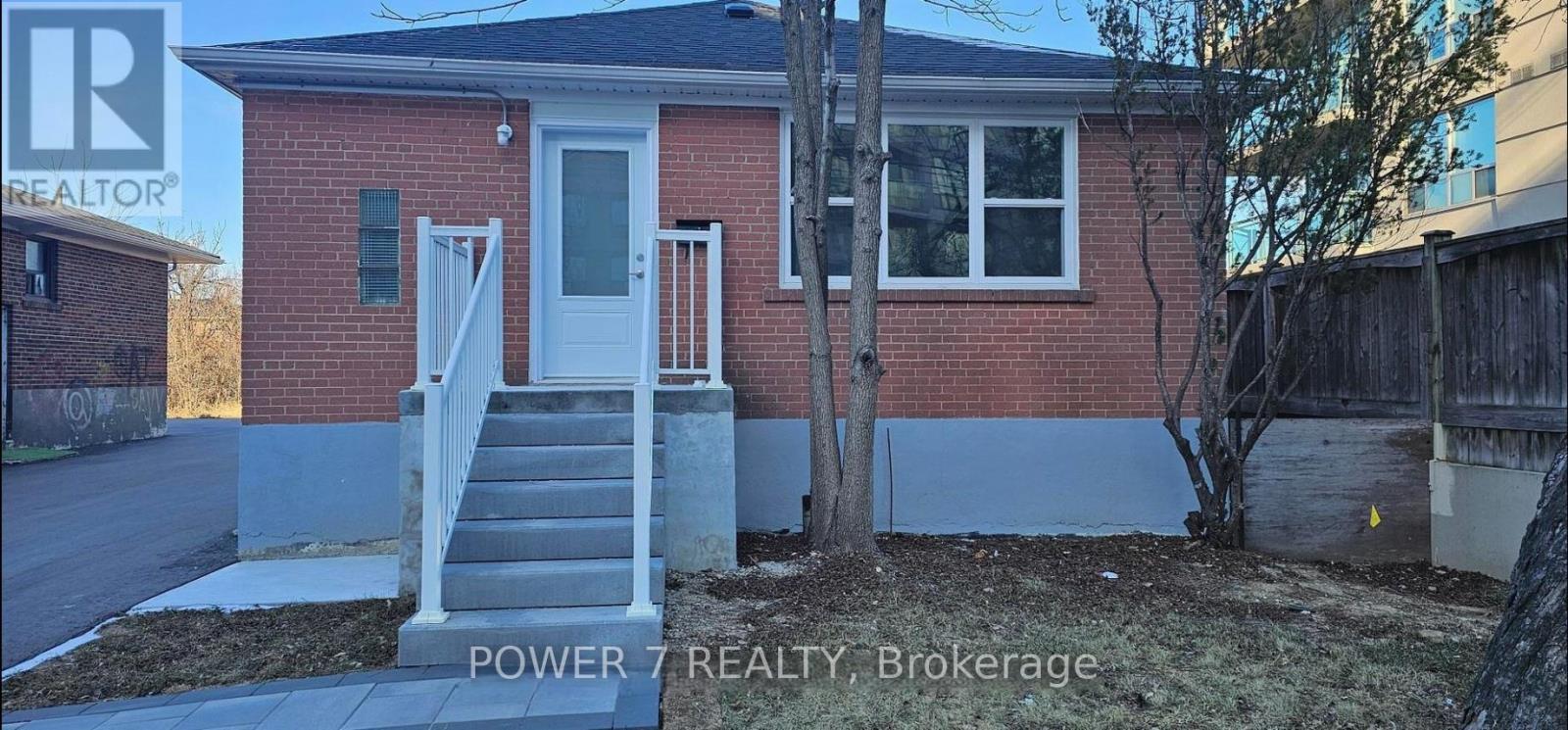924 Sheppard Avenue W Toronto, Ontario M3H 2T6
$4,800 Monthly
An exceptional opportunity to lease in one of the most rapidly developing neighbourhoods! This property has undergone a comprehensive renovation, It features four bedrooms and two offices, along with two bathrooms, all with ample natural light and ample windows, even in the basement. All amenities are conveniently accessible within walking distance or a short drive. TTC right on the corner. This space could be suitable for a dentist, pet store, or live-work office. This property offers a wide range of advantages in this prime location. (id:61852)
Property Details
| MLS® Number | C12007808 |
| Property Type | Single Family |
| Neigbourhood | Clanton Park |
| Community Name | Bathurst Manor |
| AmenitiesNearBy | Public Transit |
| Easement | Unknown, None |
| Features | Level |
| ParkingSpaceTotal | 6 |
Building
| BathroomTotal | 2 |
| BedroomsAboveGround | 4 |
| BedroomsBelowGround | 2 |
| BedroomsTotal | 6 |
| ArchitecturalStyle | Bungalow |
| BasementDevelopment | Finished |
| BasementFeatures | Separate Entrance |
| BasementType | N/a (finished) |
| ConstructionStyleAttachment | Detached |
| CoolingType | Central Air Conditioning |
| ExteriorFinish | Brick |
| FoundationType | Unknown |
| HalfBathTotal | 1 |
| HeatingFuel | Natural Gas |
| HeatingType | Forced Air |
| StoriesTotal | 1 |
| SizeInterior | 1100 - 1500 Sqft |
| Type | House |
| UtilityWater | Municipal Water |
Parking
| No Garage |
Land
| Acreage | No |
| LandAmenities | Public Transit |
| Sewer | Sanitary Sewer |
Rooms
| Level | Type | Length | Width | Dimensions |
|---|---|---|---|---|
| Basement | Recreational, Games Room | 7.16 m | 5.26 m | 7.16 m x 5.26 m |
| Basement | Bedroom 5 | 4.11 m | 3 m | 4.11 m x 3 m |
| Basement | Bedroom | 2.94 m | 2.87 m | 2.94 m x 2.87 m |
| Basement | Den | 2.49 m | 2.24 m | 2.49 m x 2.24 m |
| Ground Level | Living Room | 5.26 m | 3.12 m | 5.26 m x 3.12 m |
| Ground Level | Foyer | 1.82 m | 1.35 m | 1.82 m x 1.35 m |
| Ground Level | Bedroom | 4.16 m | 3.81 m | 4.16 m x 3.81 m |
| Ground Level | Bedroom 2 | 3.27 m | 3 m | 3.27 m x 3 m |
| Ground Level | Bedroom 3 | 3.86 m | 3.02 m | 3.86 m x 3.02 m |
| Ground Level | Bedroom 4 | 4.29 m | 2.67 m | 4.29 m x 2.67 m |
Utilities
| Electricity | Available |
| Sewer | Available |
Interested?
Contact us for more information
Zaid Raad Yousuf
Salesperson
25 Brodie Drive #2
Richmond Hill, Ontario L4B 3K7




















