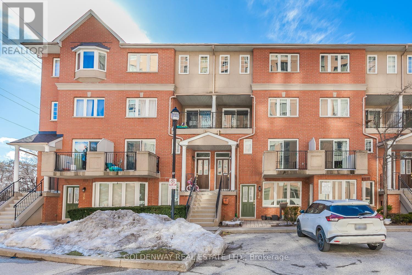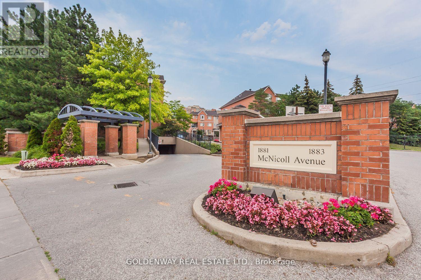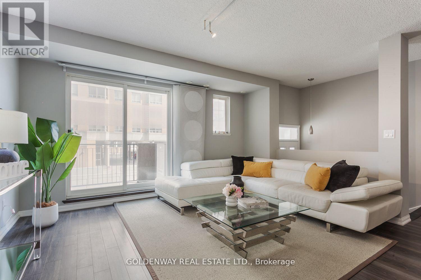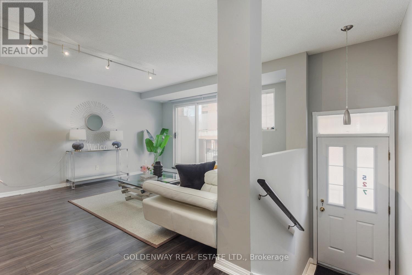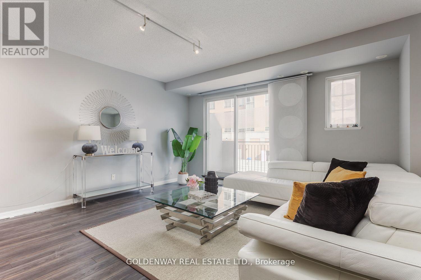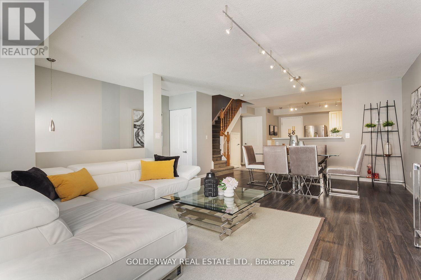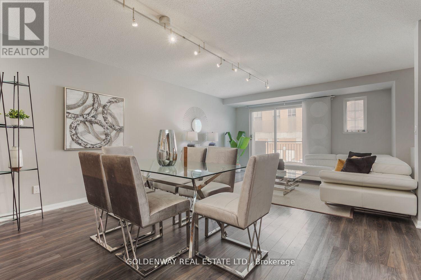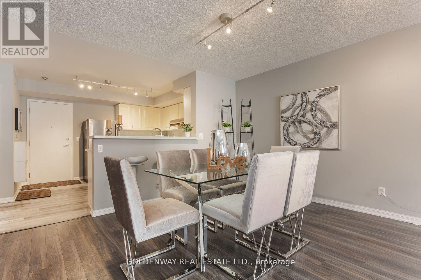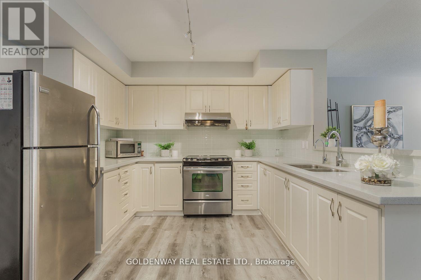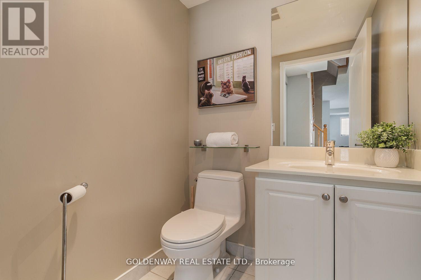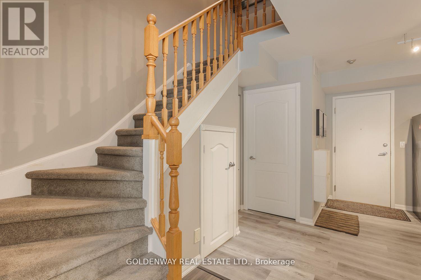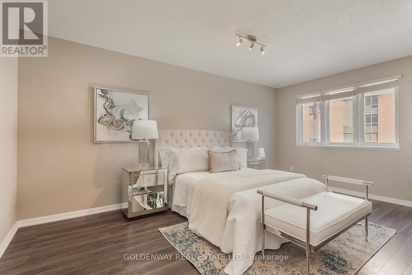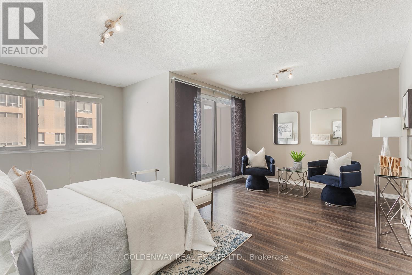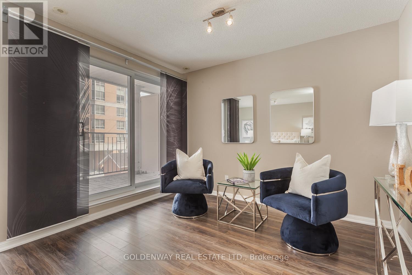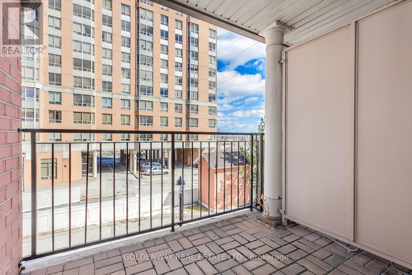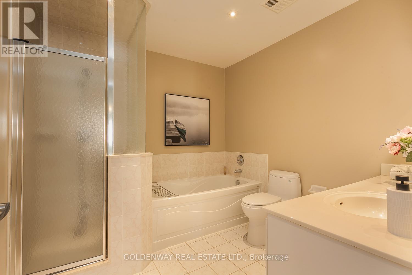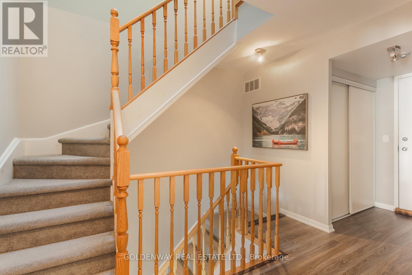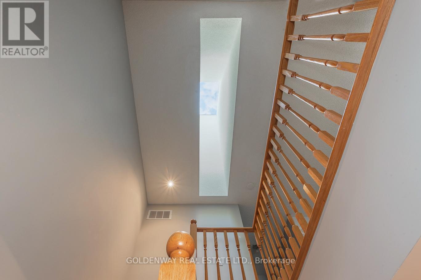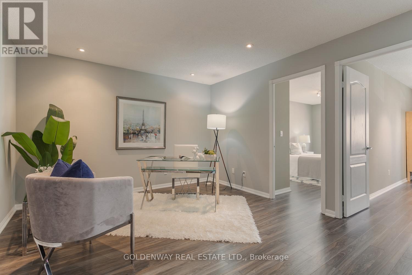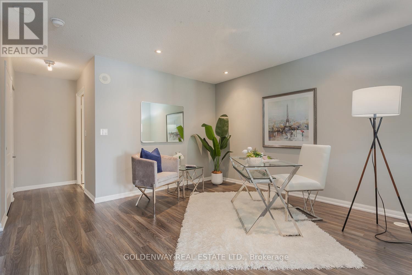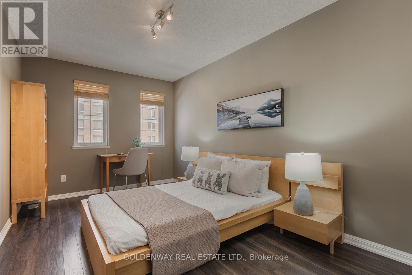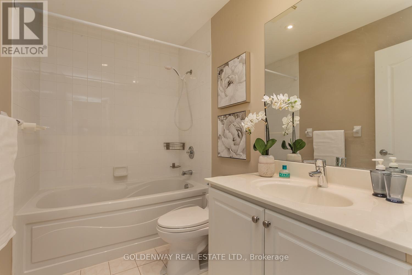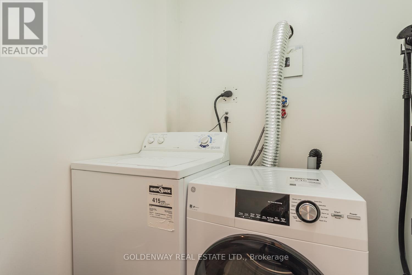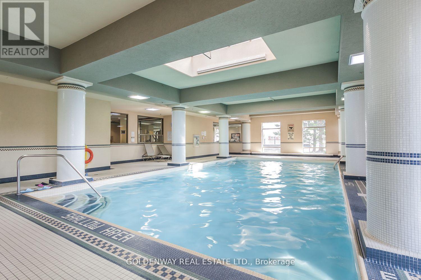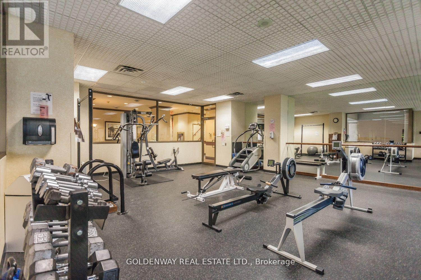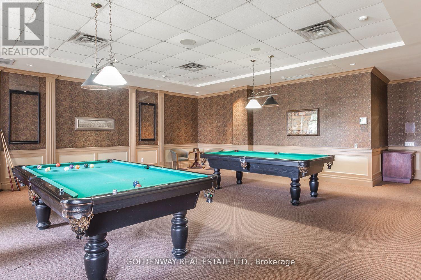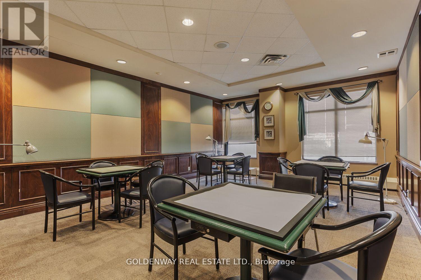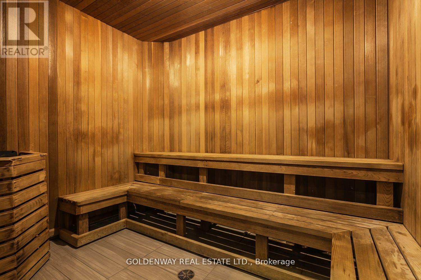527 - 1881 Mcnicoll Avenue Toronto, Ontario M1V 5M2
$789,000Maintenance, Common Area Maintenance, Parking, Water, Insurance
$862.88 Monthly
Maintenance, Common Area Maintenance, Parking, Water, Insurance
$862.88 MonthlyLuxurious Tridel built townhome. The largest unit (1900 sf) with exquisite layout providing comfort and quiet living. The house is kept in perfect condition and super clean. 2nd floor Master Bedroom has a retreat area/den. 3rd floor has skylight, 2 Bedrooms, a family room & a bath, like a separate apartment. Close to the busiest areas of Scarborough and Markham with all convenience, shopping, restaurants, schools, sports & community centres.., yet L'Amoreaux North Park is just near by. 24 hr gatehouse security. Roof replaced by management few years ago. Great value for a 1900 sf home. (id:61852)
Property Details
| MLS® Number | E12008001 |
| Property Type | Single Family |
| Neigbourhood | Hillcrest Village |
| Community Name | Steeles |
| AmenitiesNearBy | Park, Place Of Worship, Public Transit, Schools |
| CommunityFeatures | Pet Restrictions, Community Centre |
| EquipmentType | Water Heater |
| Features | Balcony |
| ParkingSpaceTotal | 2 |
| PoolType | Indoor Pool |
| RentalEquipmentType | Water Heater |
Building
| BathroomTotal | 3 |
| BedroomsAboveGround | 3 |
| BedroomsTotal | 3 |
| Amenities | Exercise Centre, Recreation Centre, Party Room, Visitor Parking |
| Appliances | Dryer, Hood Fan, Stove, Washer, Window Coverings, Refrigerator |
| CoolingType | Central Air Conditioning |
| ExteriorFinish | Brick |
| FireProtection | Security Guard |
| FlooringType | Laminate |
| HalfBathTotal | 1 |
| HeatingFuel | Natural Gas |
| HeatingType | Forced Air |
| StoriesTotal | 3 |
| SizeInterior | 1800 - 1999 Sqft |
| Type | Row / Townhouse |
Parking
| Underground | |
| Garage |
Land
| Acreage | No |
| LandAmenities | Park, Place Of Worship, Public Transit, Schools |
| ZoningDescription | Residential |
Rooms
| Level | Type | Length | Width | Dimensions |
|---|---|---|---|---|
| Second Level | Primary Bedroom | 5.54 m | 5.12 m | 5.54 m x 5.12 m |
| Second Level | Office | 5.54 m | 5.12 m | 5.54 m x 5.12 m |
| Third Level | Bedroom 2 | 5.09 m | 2.74 m | 5.09 m x 2.74 m |
| Third Level | Bedroom 3 | 4.93 m | 2.74 m | 4.93 m x 2.74 m |
| Third Level | Family Room | 3.9 m | 3.62 m | 3.9 m x 3.62 m |
| Main Level | Living Room | 4.44 m | 3.96 m | 4.44 m x 3.96 m |
| Main Level | Dining Room | 4.57 m | 2.67 m | 4.57 m x 2.67 m |
| Main Level | Kitchen | 4.98 m | 3.4 m | 4.98 m x 3.4 m |
https://www.realtor.ca/real-estate/27997848/527-1881-mcnicoll-avenue-toronto-steeles-steeles
Interested?
Contact us for more information
Elinor Tsoi
Salesperson
3390 Midland Ave Suite 7
Toronto, Ontario M1V 5K3
