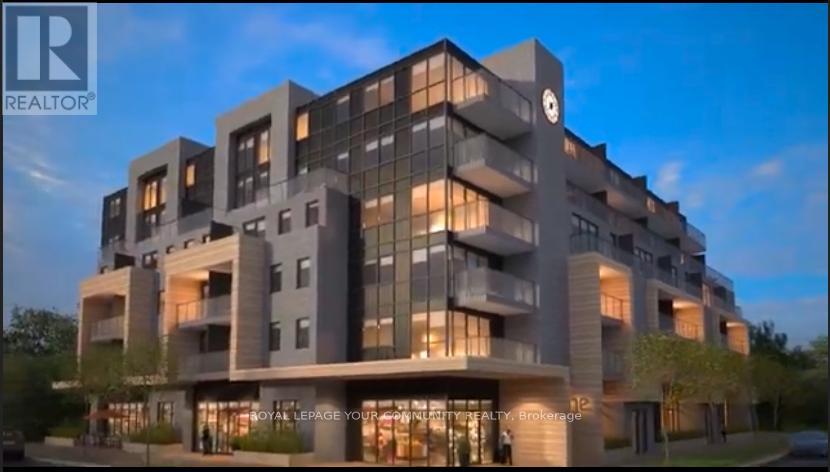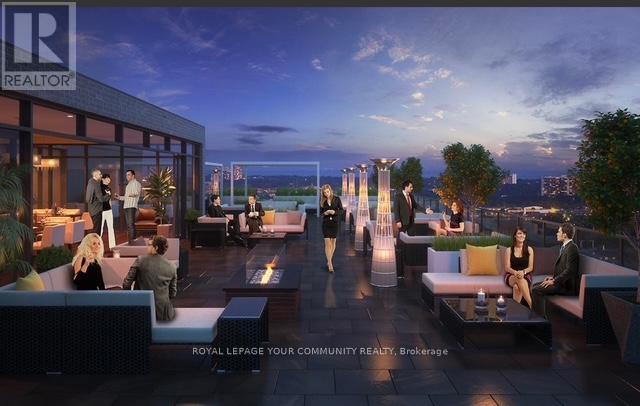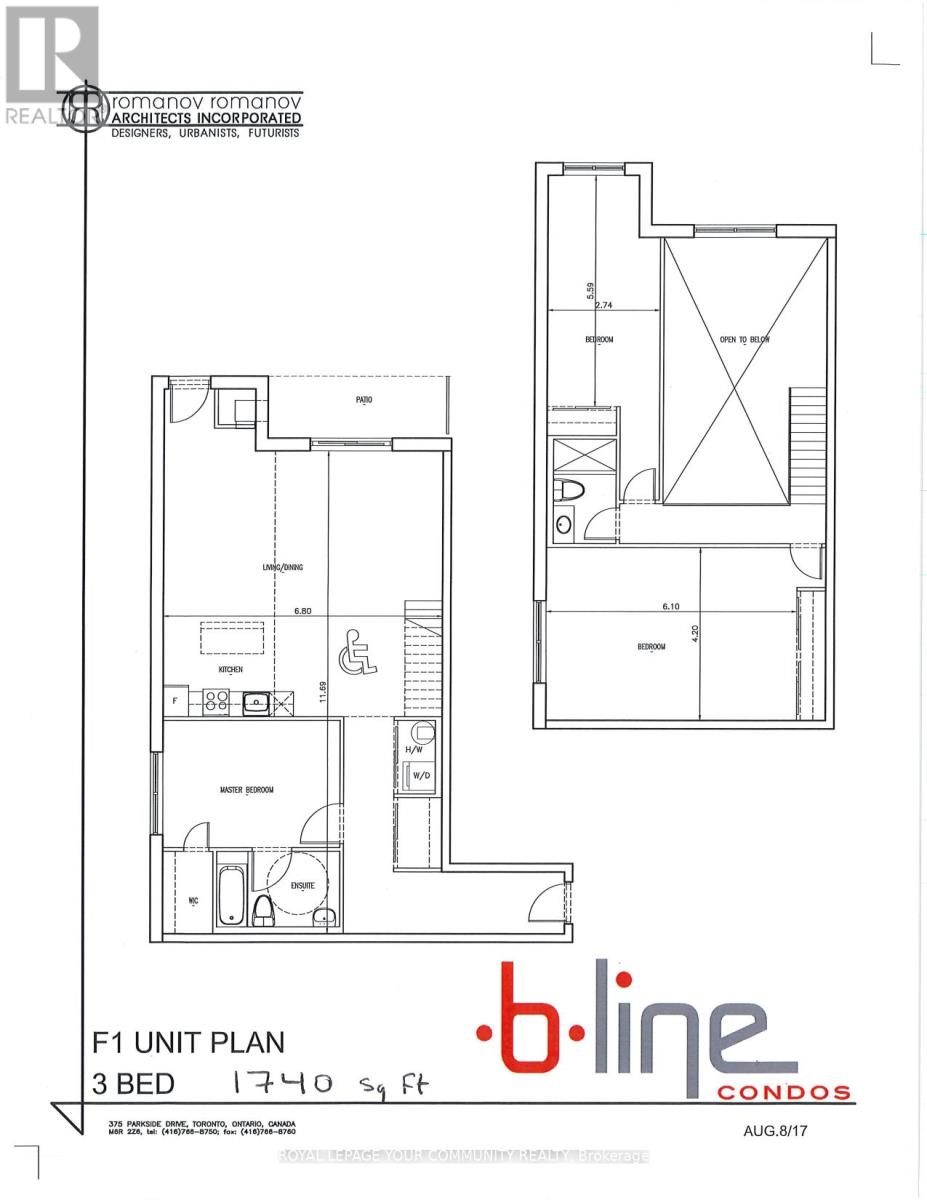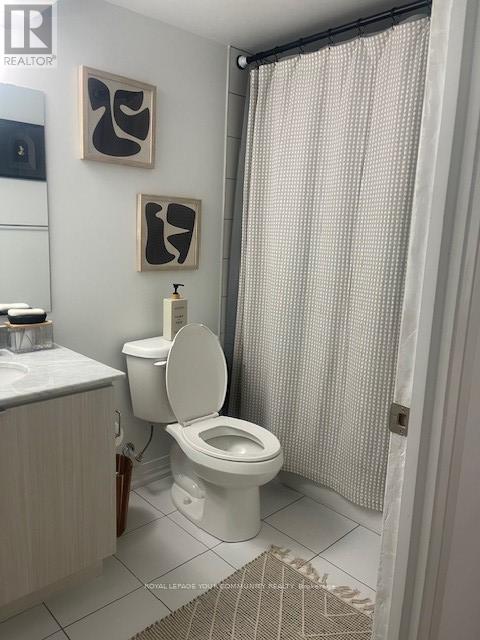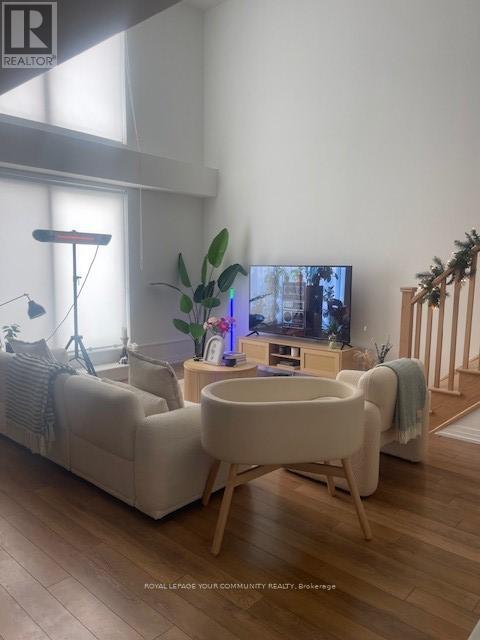101 - 408 Browns Line W Toronto, Ontario M8W 0C3
$1,388,000Maintenance, Common Area Maintenance, Insurance, Parking
$990 Monthly
Maintenance, Common Area Maintenance, Insurance, Parking
$990 MonthlyBiggest 3 bedroom Loft! 1740 Square feet with private patio + luxury features. 2-storey loft with luxurious finishes through 3 bedrooms. Step out onto the Terrace ideal for outdoor enjoyment. Close to all amenities and highways. EXTRAS: S/S Appliances. All ELFS, Washer dryer (id:61852)
Property Details
| MLS® Number | W11978089 |
| Property Type | Single Family |
| Community Name | Alderwood |
| AmenitiesNearBy | Hospital, Park, Schools, Public Transit |
| CommunityFeatures | Pet Restrictions |
| Features | Flat Site, Balcony, In Suite Laundry |
| ParkingSpaceTotal | 1 |
Building
| BathroomTotal | 2 |
| BedroomsAboveGround | 3 |
| BedroomsTotal | 3 |
| Age | 0 To 5 Years |
| Amenities | Exercise Centre, Party Room, Visitor Parking |
| ArchitecturalStyle | Loft |
| CoolingType | Central Air Conditioning |
| ExteriorFinish | Brick, Concrete |
| HeatingFuel | Natural Gas |
| HeatingType | Forced Air |
| SizeInterior | 1600 - 1799 Sqft |
| Type | Row / Townhouse |
Parking
| Underground | |
| Garage |
Land
| Acreage | No |
| LandAmenities | Hospital, Park, Schools, Public Transit |
| ZoningDescription | Residential |
Rooms
| Level | Type | Length | Width | Dimensions |
|---|---|---|---|---|
| Second Level | Bedroom 2 | 4.6 m | 3.14 m | 4.6 m x 3.14 m |
| Second Level | Bedroom 3 | 2.6 m | 5.7 m | 2.6 m x 5.7 m |
| Main Level | Primary Bedroom | 4.33 m | 2.35 m | 4.33 m x 2.35 m |
| Main Level | Kitchen | 2.32 m | 3.2 m | 2.32 m x 3.2 m |
| Main Level | Living Room | 6 m | 2.68 m | 6 m x 2.68 m |
| Main Level | Dining Room | 6.83 m | 2.68 m | 6.83 m x 2.68 m |
https://www.realtor.ca/real-estate/27998265/101-408-browns-line-w-toronto-alderwood-alderwood
Interested?
Contact us for more information
Millie Perricone
Salesperson
8854 Yonge Street
Richmond Hill, Ontario L4C 0T4
