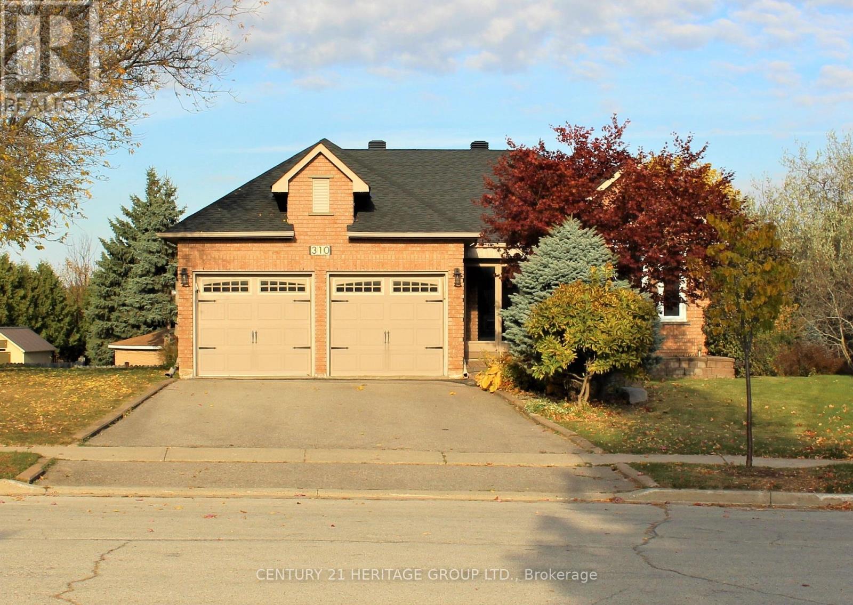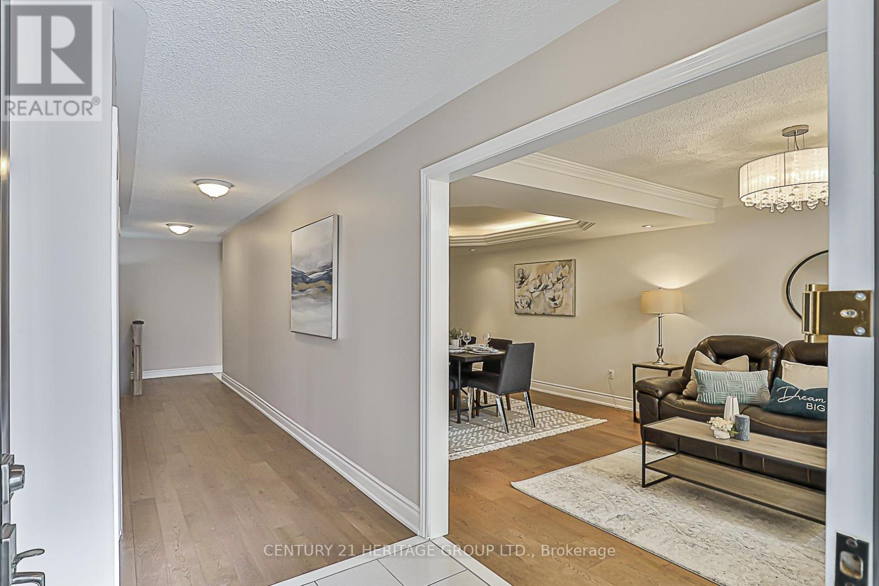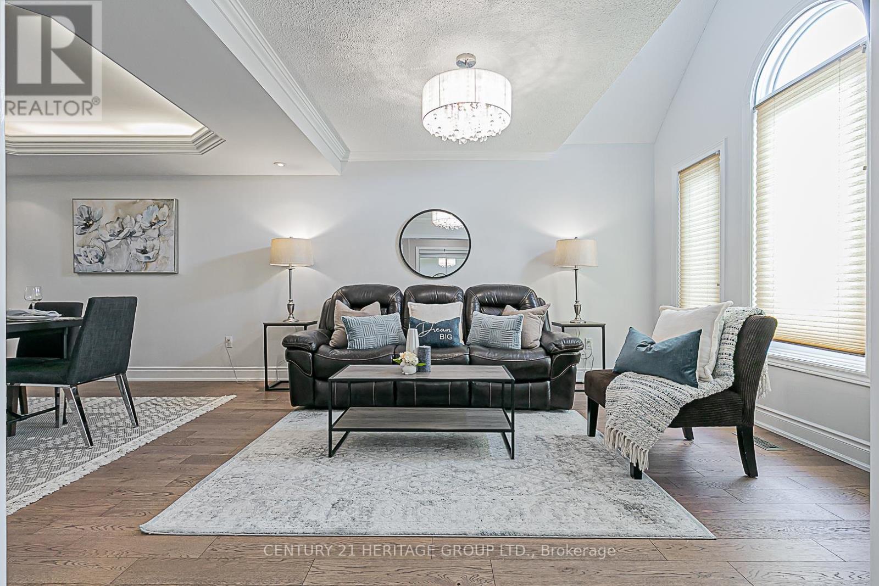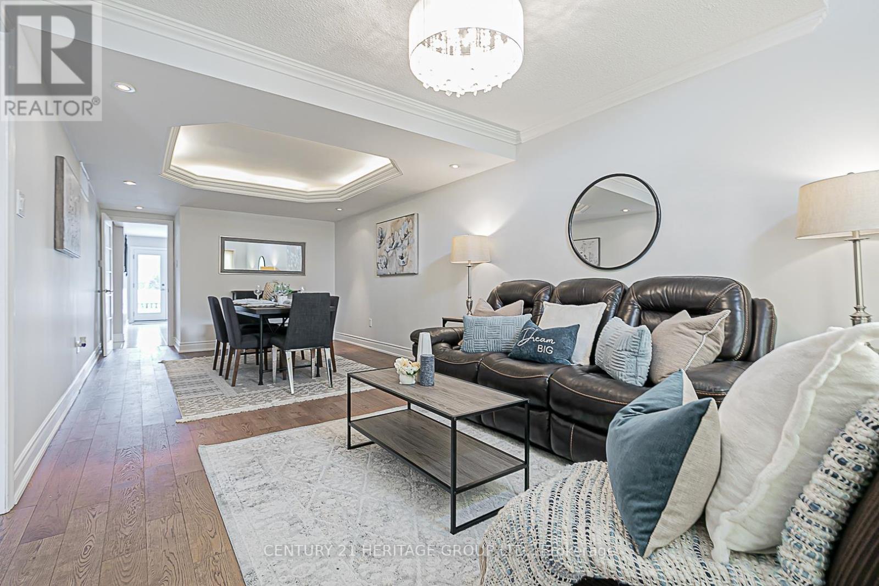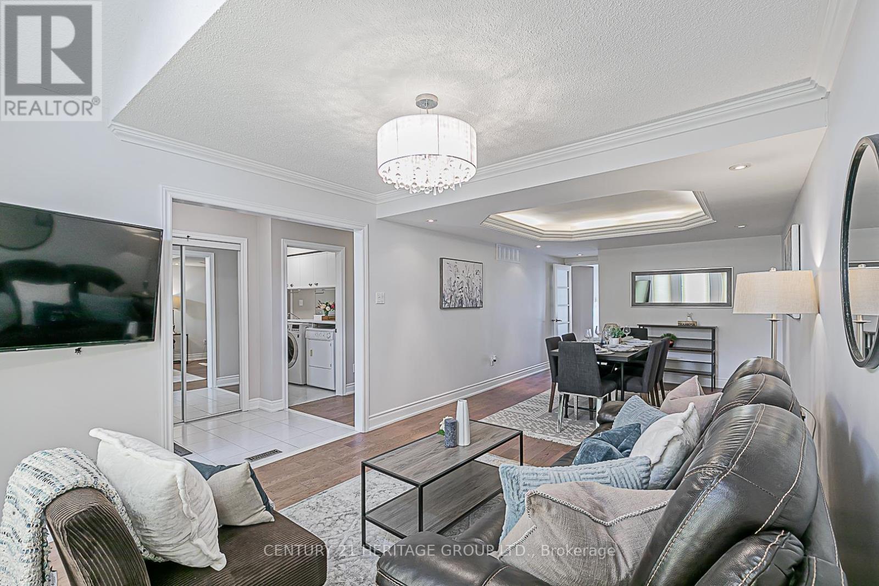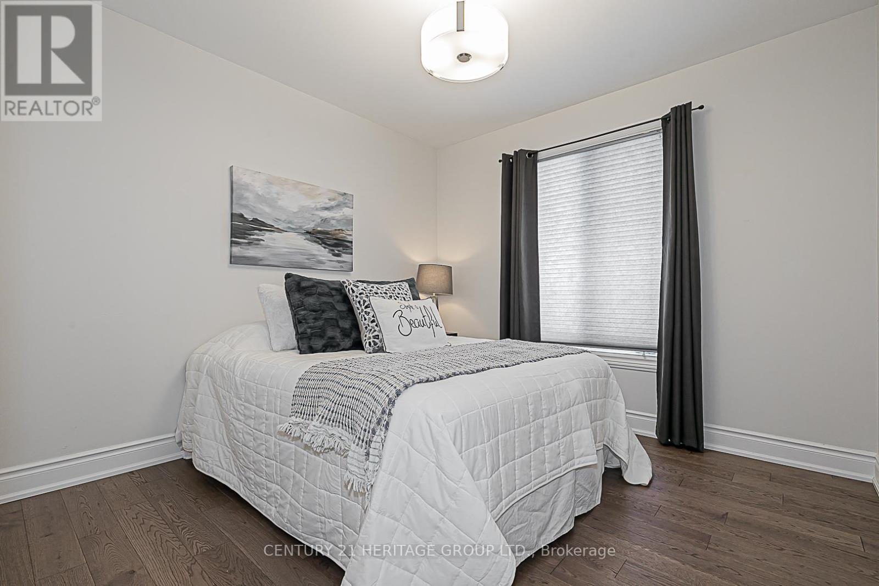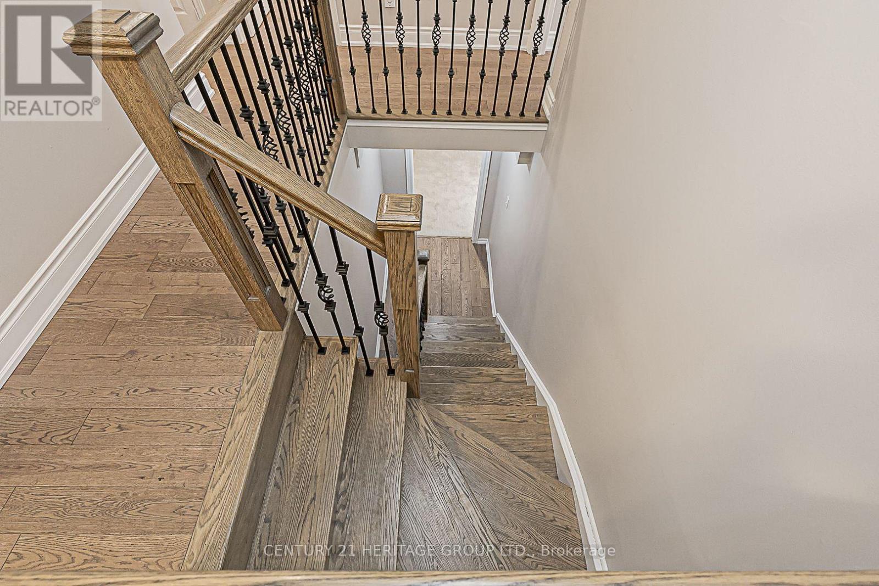310 Chambers Crescent Newmarket, Ontario L3X 1T2
$1,729,000
Welcome to 310 Chambers Crescent, a truly exceptional 3+1 bedroom bungalow in the heart of Newmarket. This home offers a spacious living and dining area with beautiful hardwood flooring throughout, attributing to its warm and inviting atmosphere. The chef-inspired kitchen features sleek granite countertops, high-end appliances, and a walkout to a large deck perfect for outdoor dining and relaxation. The comfortable primary bedroom is complemented with a luxurious spa-like ensuite, including a jacuzzi tub for ultimate relaxation. The spacious walk-out basement seamlessly flows into a huge, pie-shaped private backyard, offering serene views of the surrounding green space. Whether you're looking to entertain guests or simply enjoy a quiet evening, this backyard oasis is sure to impress. The home effortlessly combines modern upgrades with the natural beauty of its outdoor surroundings, offering the best of indoor and outdoor living. Don't miss out on this incredible opportunity to own a property where convenience, style, and nature come together. Book your showing today! (id:61852)
Property Details
| MLS® Number | N11975893 |
| Property Type | Single Family |
| Neigbourhood | Armitage |
| Community Name | Armitage |
| AmenitiesNearBy | Public Transit, Schools |
| CommunityFeatures | School Bus |
| Features | Irregular Lot Size |
| ParkingSpaceTotal | 6 |
| Structure | Drive Shed |
Building
| BathroomTotal | 3 |
| BedroomsAboveGround | 3 |
| BedroomsBelowGround | 1 |
| BedroomsTotal | 4 |
| Appliances | Garage Door Opener Remote(s), Central Vacuum, Water Heater, Dishwasher, Dryer, Hood Fan, Storage Shed, Stove, Washer, Window Coverings, Refrigerator |
| ArchitecturalStyle | Bungalow |
| BasementDevelopment | Finished |
| BasementFeatures | Walk Out |
| BasementType | N/a (finished) |
| ConstructionStyleAttachment | Detached |
| CoolingType | Central Air Conditioning |
| ExteriorFinish | Brick |
| FireplacePresent | Yes |
| FireplaceTotal | 1 |
| FlooringType | Hardwood, Ceramic, Carpeted |
| FoundationType | Concrete |
| HalfBathTotal | 1 |
| HeatingFuel | Natural Gas |
| HeatingType | Forced Air |
| StoriesTotal | 1 |
| SizeInterior | 1500 - 2000 Sqft |
| Type | House |
| UtilityWater | Municipal Water |
Parking
| Attached Garage |
Land
| Acreage | No |
| LandAmenities | Public Transit, Schools |
| Sewer | Sanitary Sewer |
| SizeDepth | 156 Ft ,8 In |
| SizeFrontage | 13 Ft |
| SizeIrregular | 13 X 156.7 Ft ; 237.39 |
| SizeTotalText | 13 X 156.7 Ft ; 237.39 |
Rooms
| Level | Type | Length | Width | Dimensions |
|---|---|---|---|---|
| Basement | Recreational, Games Room | 10.3 m | 4.16 m | 10.3 m x 4.16 m |
| Basement | Bedroom | 3.63 m | 3.11 m | 3.63 m x 3.11 m |
| Main Level | Living Room | 3.05 m | 3.34 m | 3.05 m x 3.34 m |
| Main Level | Dining Room | 4.28 m | 3.34 m | 4.28 m x 3.34 m |
| Main Level | Kitchen | 4.48 m | 3.12 m | 4.48 m x 3.12 m |
| Main Level | Primary Bedroom | 4.58 m | 3.88 m | 4.58 m x 3.88 m |
| Main Level | Bedroom 2 | 3.01 m | 3.01 m | 3.01 m x 3.01 m |
| Main Level | Bedroom 3 | 2.95 m | 2.95 m | 2.95 m x 2.95 m |
| Main Level | Laundry Room | 1.75 m | 3.35 m | 1.75 m x 3.35 m |
https://www.realtor.ca/real-estate/27923432/310-chambers-crescent-newmarket-armitage-armitage
Interested?
Contact us for more information
Peter Pagiamtzis
Broker
17035 Yonge St. Suite 100
Newmarket, Ontario L3Y 5Y1
