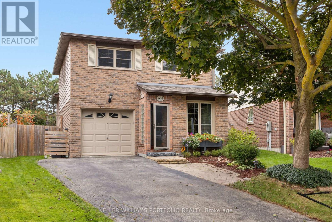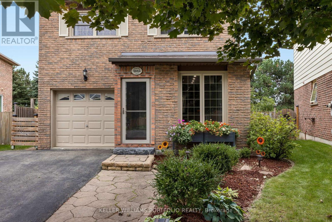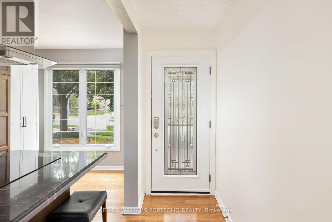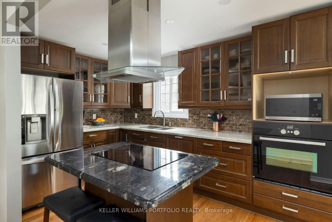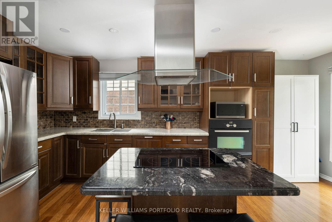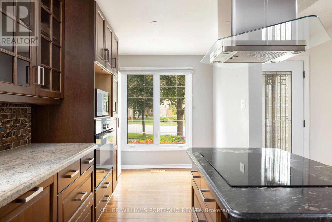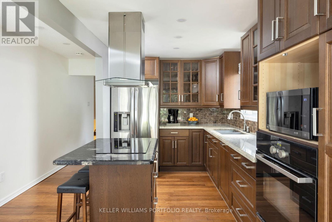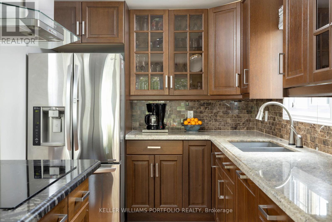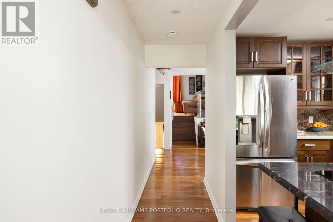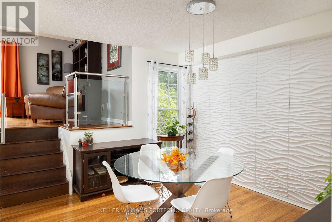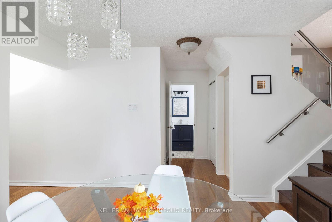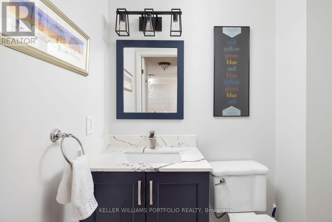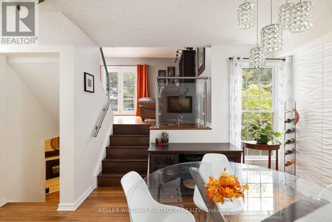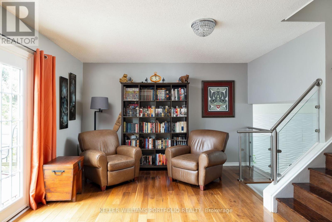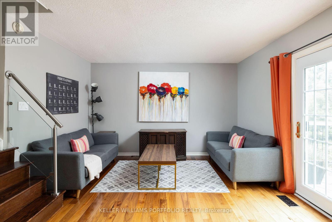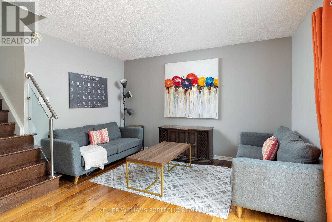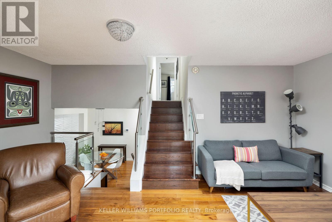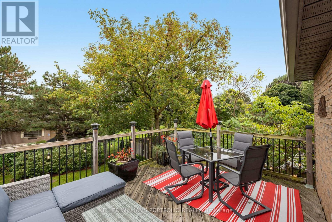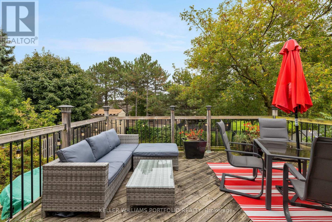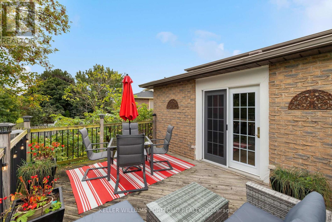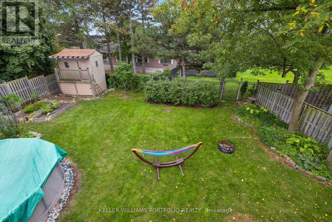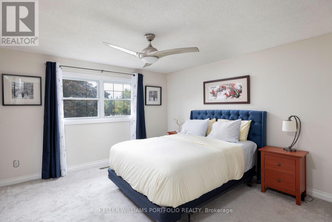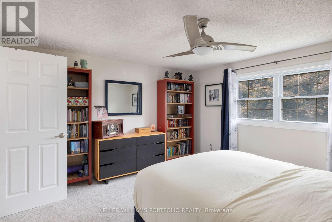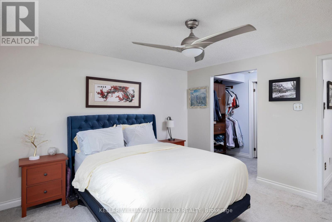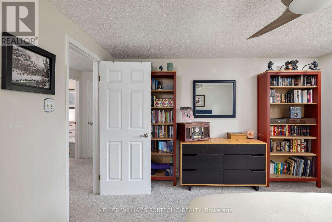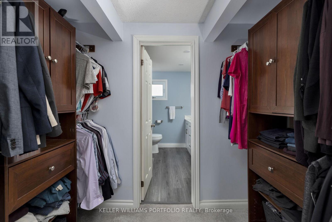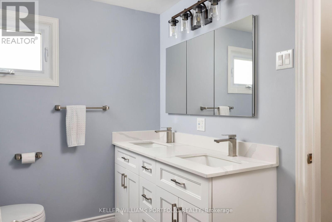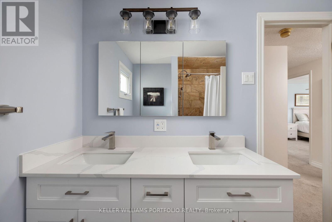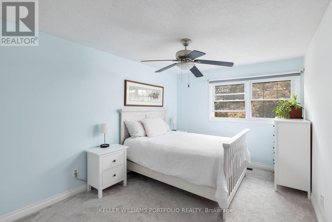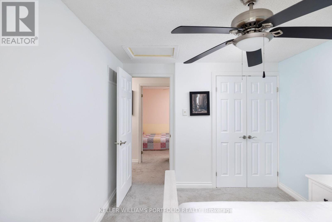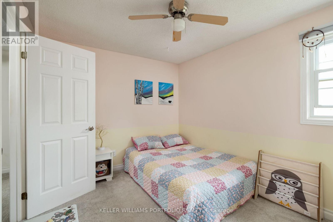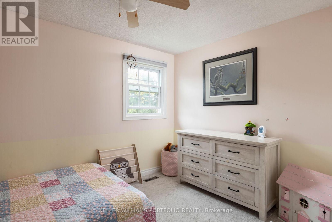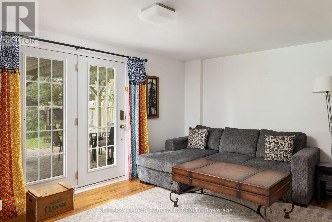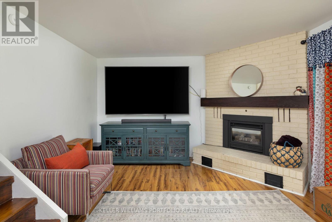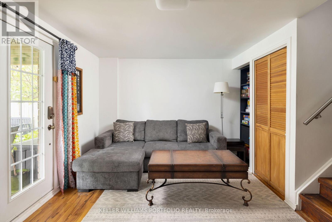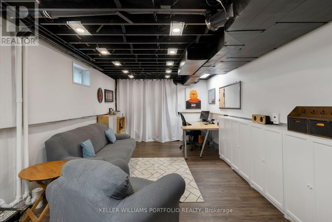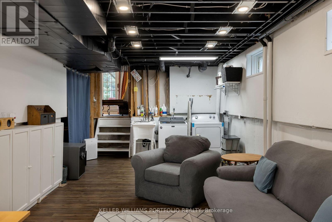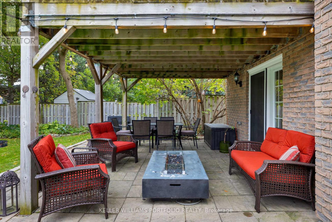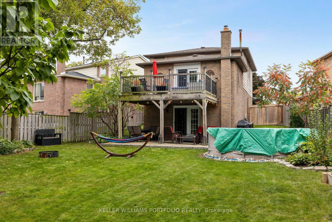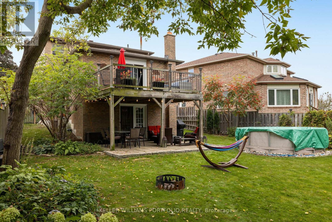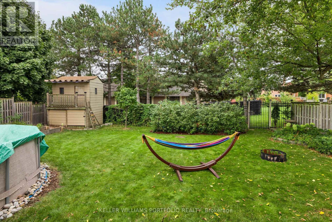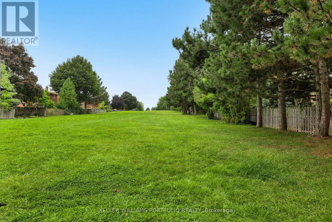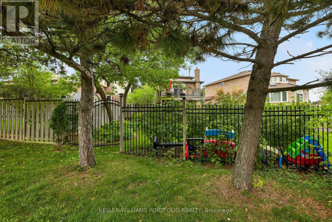3054 Plum Tree Crescent Mississauga, Ontario L5N 4W6
$1,165,000
Welcome to 3054 Plum Tree Crescent! This Spacious Split-Level Home has been Beautifully Upgraded, Light-Filled Living Spaces, Including a Custom Kitchen and a Living Room that Opens onto a Sun-Drenched Deck, Perfect for Relaxing After a Long Day, or Entertaining with Family and Friends. The Backyard is Exceptional a Private Oasis Surrounded by Mature Trees, Offering Incredible Seclusion as it Backs onto a Field with No Neighbours Behind. Rear width is Over 57 Feet wide! Perfect for Family Gatherings! This Home is Turn-Key and Comes with Everything You Need, Including Natural Gas Hookup for a BBQ, an Above Ground Pool, Treehouse for the kids, and Multiple Areas both Inside and Out for Enjoyment and Relaxation. All this, Steps to Top-Rated Schools and Quick Access to the 401, 407, 403, and GO Station for an Easy Commute. Your Dream Home Awaits! (id:61852)
Property Details
| MLS® Number | W11975857 |
| Property Type | Single Family |
| Neigbourhood | Meadowvale |
| Community Name | Meadowvale |
| ParkingSpaceTotal | 4 |
| PoolType | Above Ground Pool |
Building
| BathroomTotal | 2 |
| BedroomsAboveGround | 3 |
| BedroomsTotal | 3 |
| Age | 31 To 50 Years |
| Amenities | Fireplace(s) |
| Appliances | Oven - Built-in, Range, Dryer, Microwave, Stove, Washer, Window Coverings, Refrigerator |
| BasementDevelopment | Finished |
| BasementType | N/a (finished) |
| ConstructionStyleAttachment | Detached |
| ConstructionStyleSplitLevel | Backsplit |
| CoolingType | Central Air Conditioning |
| ExteriorFinish | Brick |
| FireplacePresent | Yes |
| FlooringType | Hardwood, Carpeted, Laminate |
| FoundationType | Poured Concrete |
| HalfBathTotal | 1 |
| HeatingFuel | Natural Gas |
| HeatingType | Forced Air |
| SizeInterior | 1499.9875 - 1999.983 Sqft |
| Type | House |
| UtilityWater | Municipal Water |
Parking
| Garage |
Land
| Acreage | No |
| Sewer | Sanitary Sewer |
| SizeDepth | 147 Ft ,4 In |
| SizeFrontage | 26 Ft ,7 In |
| SizeIrregular | 26.6 X 147.4 Ft ; 2 Pin's Associated With Property |
| SizeTotalText | 26.6 X 147.4 Ft ; 2 Pin's Associated With Property |
Rooms
| Level | Type | Length | Width | Dimensions |
|---|---|---|---|---|
| Second Level | Primary Bedroom | 4.11 m | 3.89 m | 4.11 m x 3.89 m |
| Second Level | Bedroom 2 | 3.53 m | 2.72 m | 3.53 m x 2.72 m |
| Second Level | Bedroom 3 | 2.93 m | 3.93 m | 2.93 m x 3.93 m |
| Second Level | Bathroom | 2.43 m | 2.53 m | 2.43 m x 2.53 m |
| Basement | Family Room | 5.4 m | 4.02 m | 5.4 m x 4.02 m |
| Basement | Recreational, Games Room | 3.43 m | 6.3 m | 3.43 m x 6.3 m |
| Main Level | Living Room | 5.52 m | 3.91 m | 5.52 m x 3.91 m |
| Main Level | Dining Room | 3.69 m | 3.53 m | 3.69 m x 3.53 m |
| Main Level | Kitchen | 2.49 m | 5.62 m | 2.49 m x 5.62 m |
Interested?
Contact us for more information
Michael Cambridge
Salesperson
3284 Yonge Street #100
Toronto, Ontario M4N 3M7
