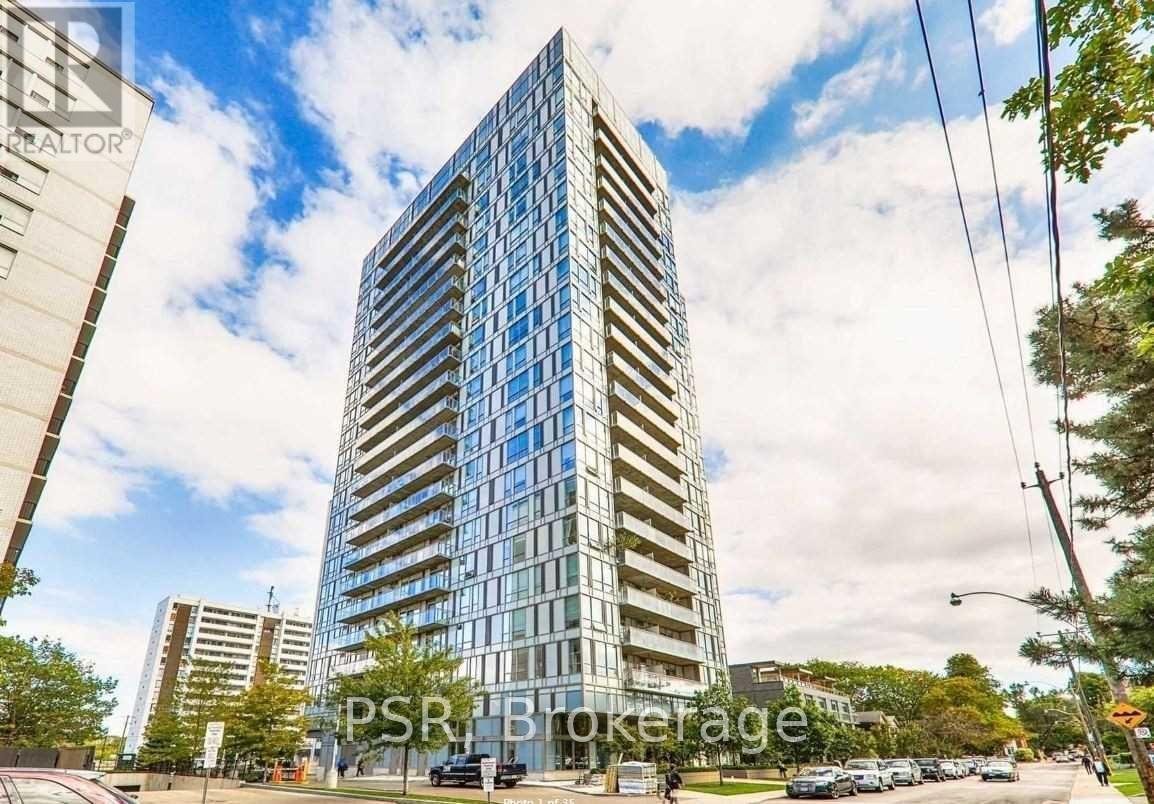506 - 83 Redpath Avenue Toronto, Ontario M4S 0A2
$2,575 Monthly
Luxury Rental At The Residences Of 83 Redpath. 9Ft Ceilings And 2 Walk-Outs To A Large Balcony Create A Sun-Filled South Facing Home. Generous Sized Den Off Main Foyer. U/G Parking And Locker Included. Close Proximity To Bustling Yonge & Eglinton And Upcoming LRT. Amazing Building Amenities Include Guest Suites, South Beach Inspired 20th Floor Terrace With Hot Tub, BBQ & Skyline View (Same Bright City Views From Gym And Party Room). Movie Room And Basketball Court On Main Floor. No Pets, No Smokers, Thanks. (id:61852)
Property Details
| MLS® Number | C11976188 |
| Property Type | Single Family |
| Community Name | Mount Pleasant West |
| AmenitiesNearBy | Public Transit, Schools |
| CommunityFeatures | Pets Not Allowed |
| Features | Balcony |
| ParkingSpaceTotal | 1 |
Building
| BathroomTotal | 1 |
| BedroomsAboveGround | 1 |
| BedroomsBelowGround | 1 |
| BedroomsTotal | 2 |
| Amenities | Security/concierge, Exercise Centre, Party Room, Visitor Parking, Storage - Locker |
| CoolingType | Central Air Conditioning |
| ExteriorFinish | Concrete |
| FlooringType | Carpeted |
| HeatingFuel | Natural Gas |
| HeatingType | Forced Air |
| SizeInterior | 599.9954 - 698.9943 Sqft |
| Type | Apartment |
Parking
| Underground | |
| Garage |
Land
| Acreage | No |
| LandAmenities | Public Transit, Schools |
Rooms
| Level | Type | Length | Width | Dimensions |
|---|---|---|---|---|
| Main Level | Living Room | 5.24 m | 3.05 m | 5.24 m x 3.05 m |
| Main Level | Dining Room | 5.24 m | 3.05 m | 5.24 m x 3.05 m |
| Main Level | Kitchen | 3.26 m | 2.65 m | 3.26 m x 2.65 m |
| Main Level | Primary Bedroom | 3.08 m | 2.75 m | 3.08 m x 2.75 m |
| Main Level | Den | 2.75 m | 1.92 m | 2.75 m x 1.92 m |
Interested?
Contact us for more information
Jeffrey Miller
Salesperson
625 King Street West
Toronto, Ontario M5V 1M5














