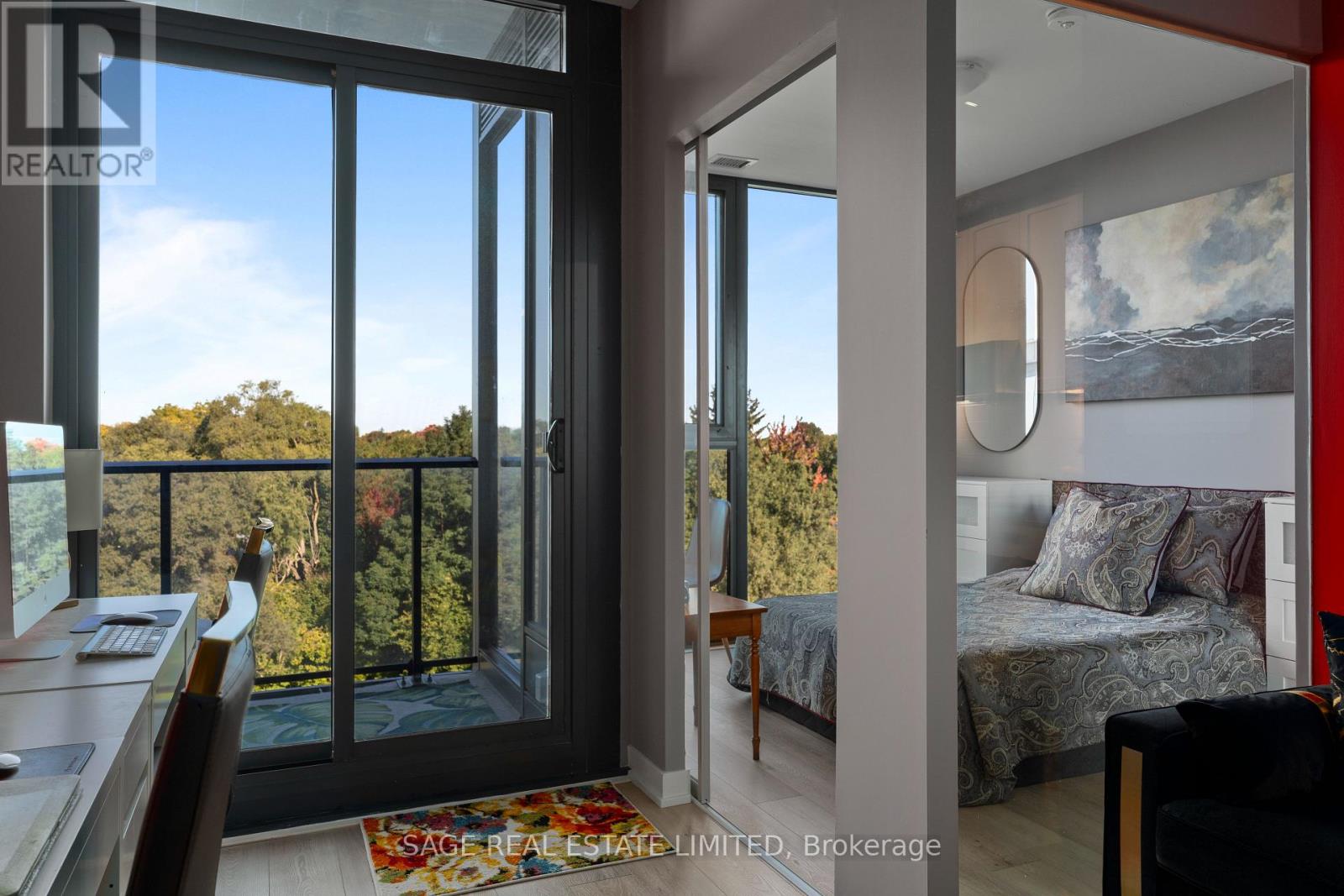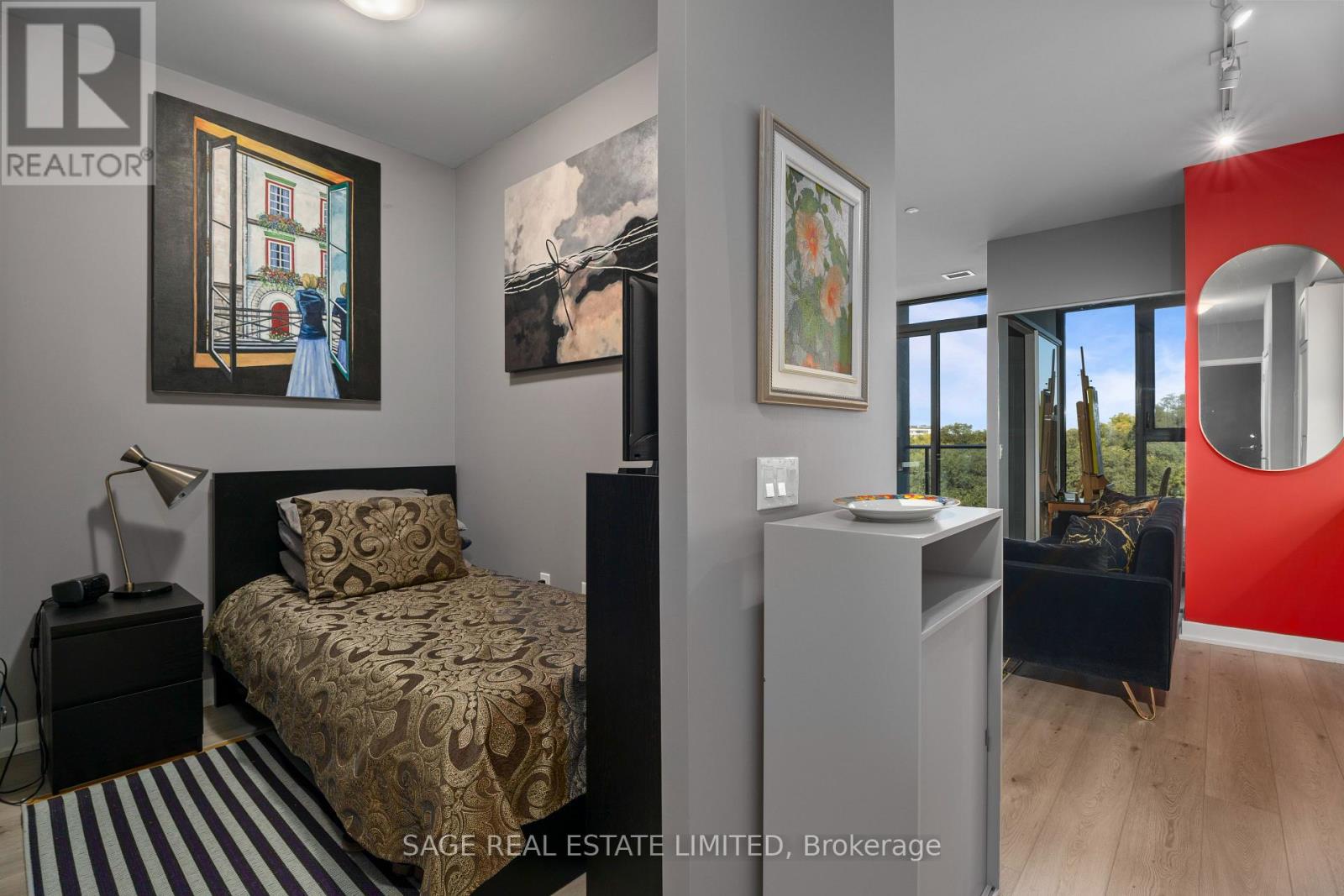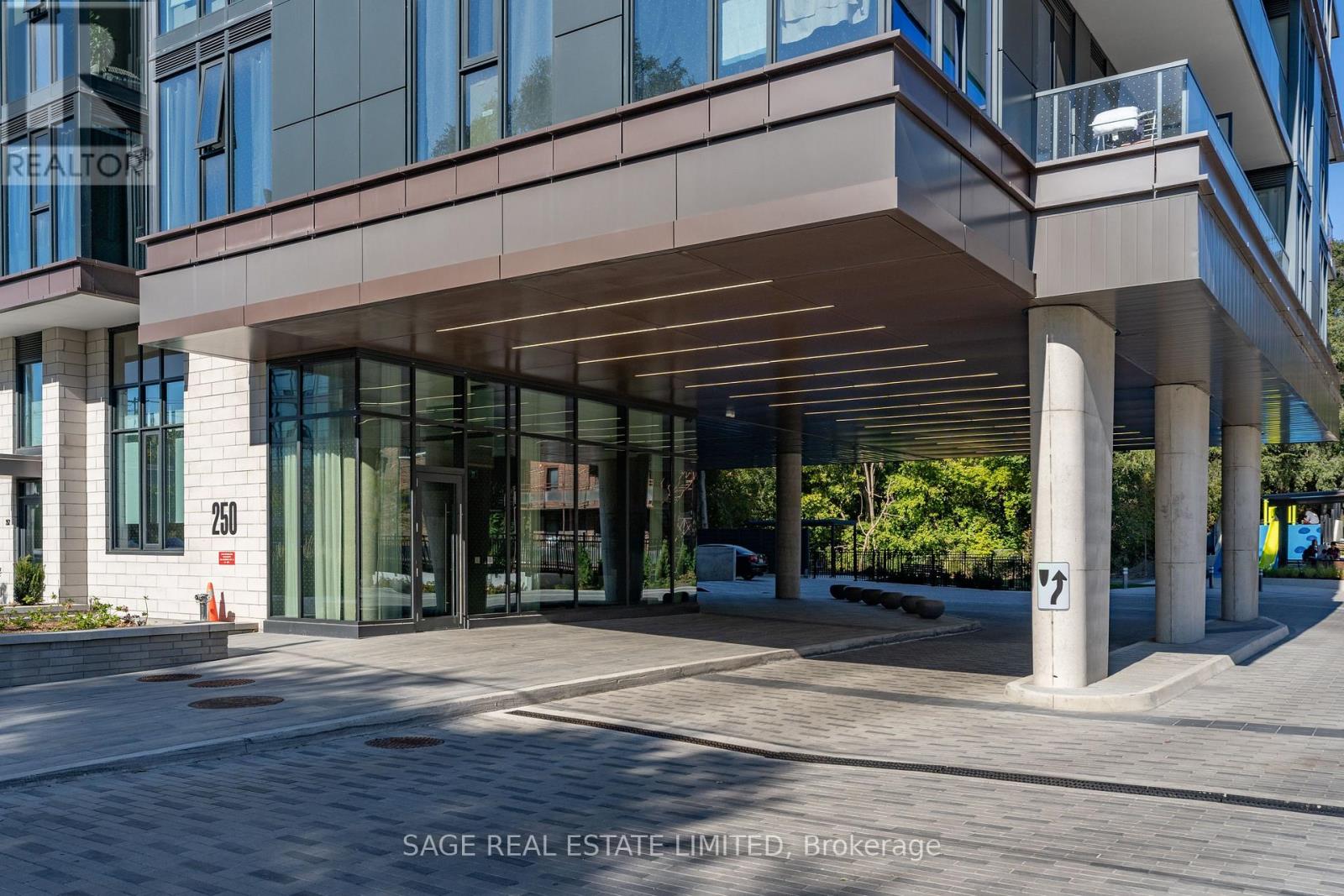703 - 250 Lawrence Avenue W Toronto, Ontario M5M 1B2
$699,900Maintenance, Common Area Maintenance, Insurance, Water, Heat
$437.73 Monthly
Maintenance, Common Area Maintenance, Insurance, Water, Heat
$437.73 MonthlyWelcome to this stunning 1 year old boutique building, nestled in the affluent neighbourhood of Lawrence Park North, offering a peaceful retreat backing onto the lush Douglas Greenbelt. The floor plan is functional and efficient. The modern all-white kitchen features upgraded white shaker cabinets, integrated appliances, quartz countertops, and a subway tile backsplash. The den is ideal as a home office or a cozy second bedroom. The stylish washroom has upgraded porcelain tiles and a sleek vanity. Mirrored closet doors add a sophisticated touch, and a secure storage locker is conveniently located on the same floor for easy access to your extras. Perfect for first-time buyers or downsizers, this building offers luxurious amenities, including a concierge, fitness and yoga studio, co-working space, ravine lounge and terrace, rooftop lounge and terrace with BBQ, pet spa, and complimentary visitor parking. Unbeatable Location! .... (id:61852)
Property Details
| MLS® Number | C11976471 |
| Property Type | Single Family |
| Neigbourhood | Glen Park |
| Community Name | Lawrence Park North |
| AmenitiesNearBy | Park, Place Of Worship, Public Transit, Schools |
| CommunityFeatures | Pet Restrictions, Community Centre |
| Features | Balcony |
Building
| BathroomTotal | 1 |
| BedroomsAboveGround | 1 |
| BedroomsBelowGround | 1 |
| BedroomsTotal | 2 |
| Age | New Building |
| Amenities | Party Room, Exercise Centre, Security/concierge, Storage - Locker |
| Appliances | Cooktop, Dryer, Microwave, Oven, Washer, Refrigerator |
| CoolingType | Central Air Conditioning |
| ExteriorFinish | Concrete, Brick |
| FlooringType | Vinyl |
| HeatingFuel | Natural Gas |
| HeatingType | Forced Air |
| SizeInterior | 499.9955 - 598.9955 Sqft |
| Type | Apartment |
Parking
| Underground |
Land
| Acreage | No |
| LandAmenities | Park, Place Of Worship, Public Transit, Schools |
| ZoningDescription | Residential |
Rooms
| Level | Type | Length | Width | Dimensions |
|---|---|---|---|---|
| Flat | Living Room | 4.95 m | 4.52 m | 4.95 m x 4.52 m |
| Flat | Dining Room | 4.95 m | 4.52 m | 4.95 m x 4.52 m |
| Flat | Kitchen | 4.95 m | 4.52 m | 4.95 m x 4.52 m |
| Flat | Bedroom | 3.2 m | 2.74 m | 3.2 m x 2.74 m |
| Flat | Den | 2.43 m | 1.8 m | 2.43 m x 1.8 m |
Interested?
Contact us for more information
Natasha Kassandra Tropea
Salesperson
2010 Yonge Street
Toronto, Ontario M4S 1Z9
Brandon Ware
Broker
2010 Yonge Street
Toronto, Ontario M4S 1Z9



































