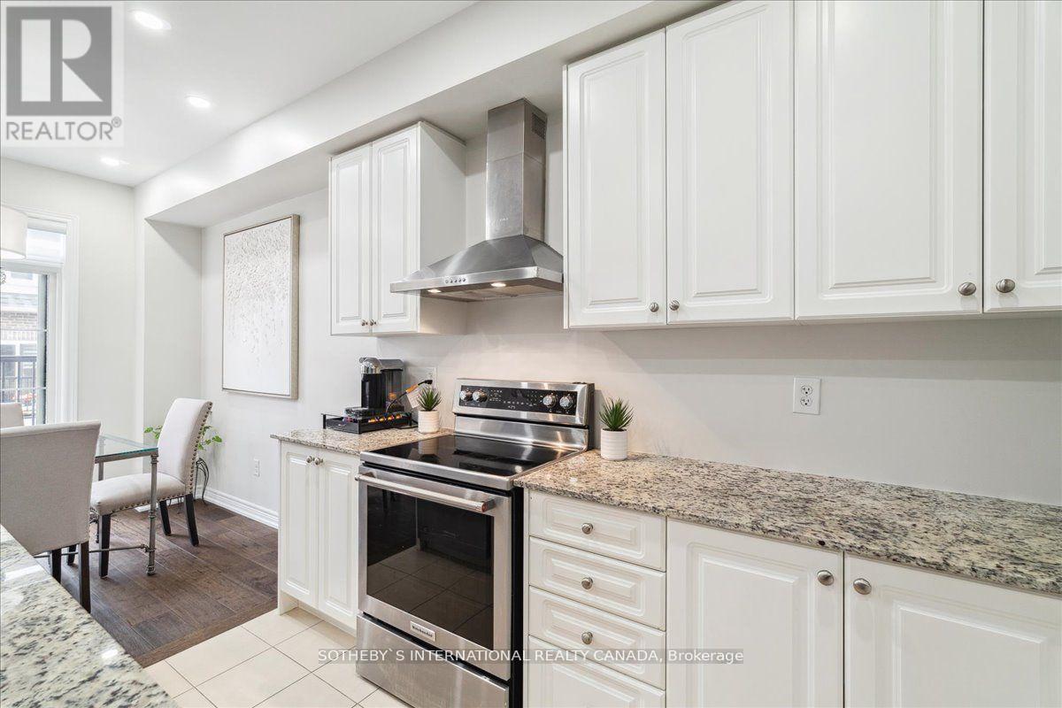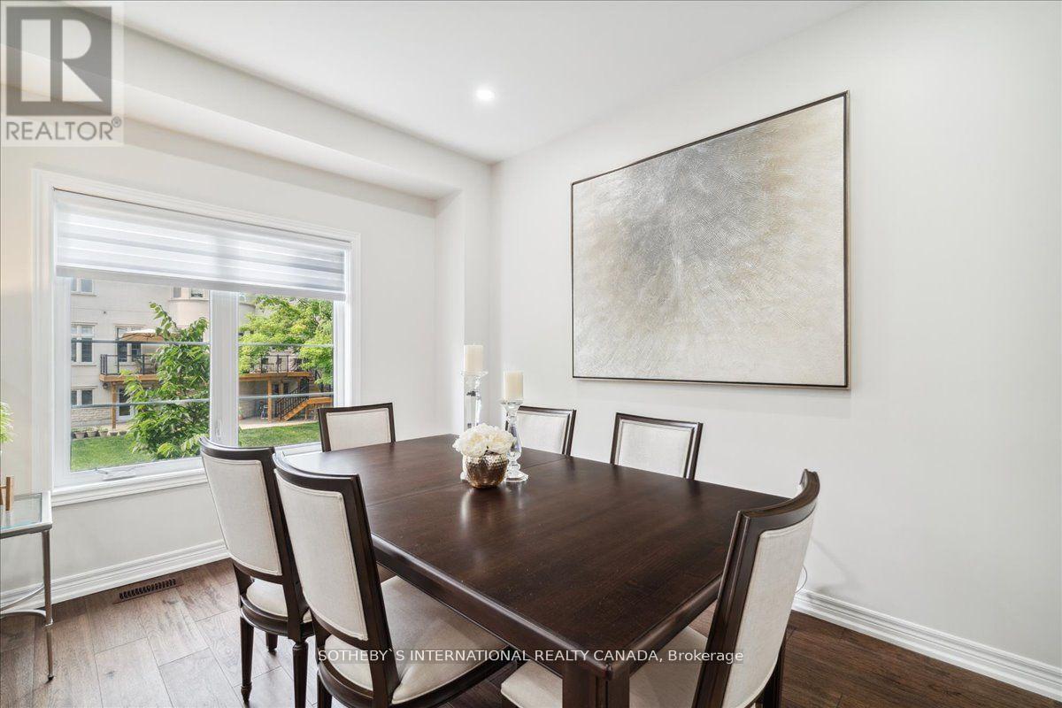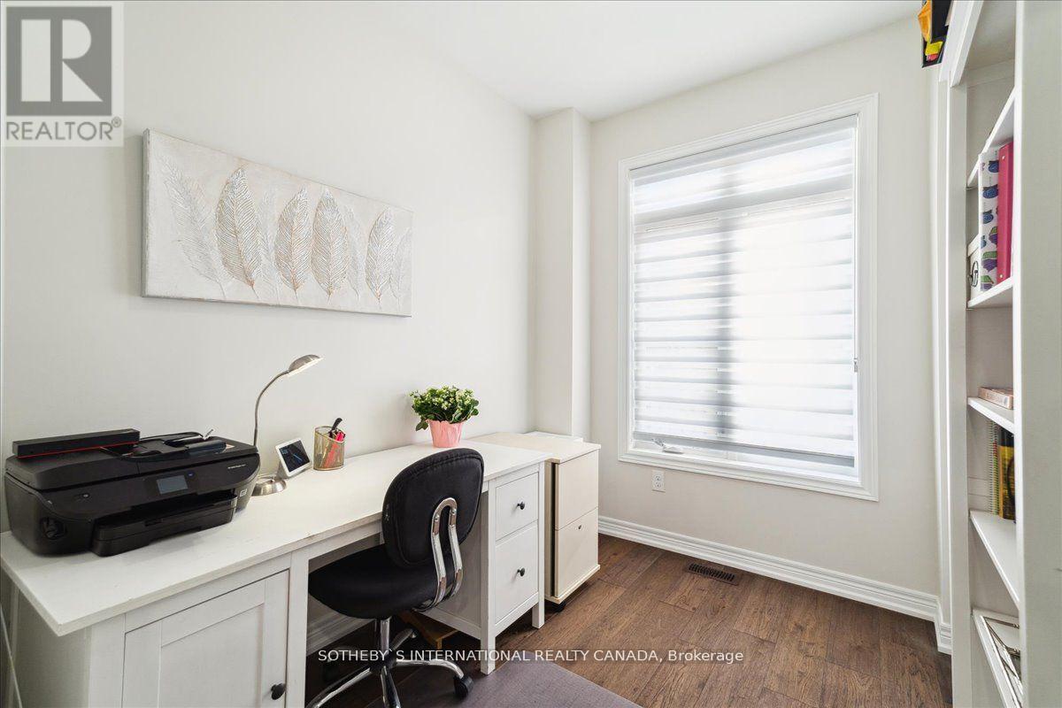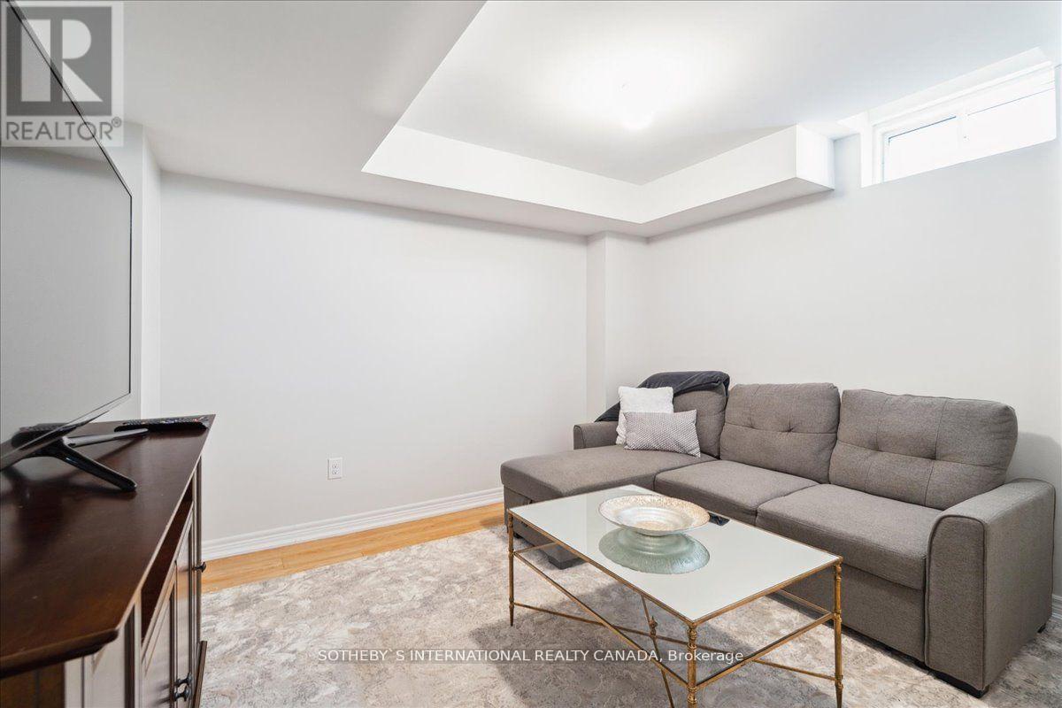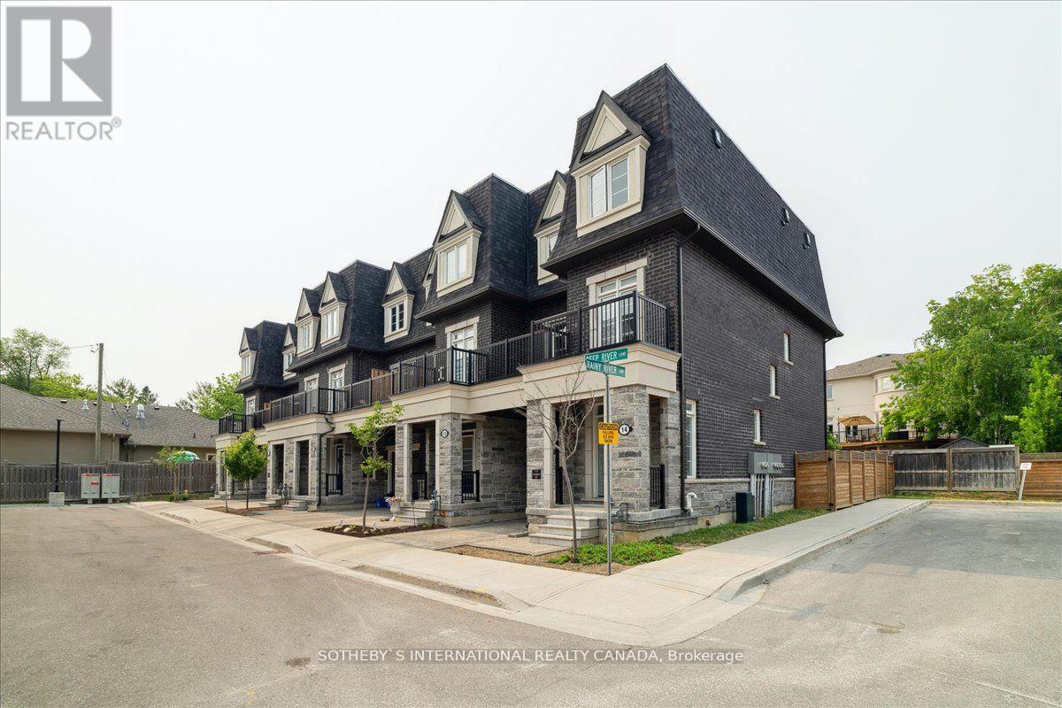12 Deep River Lane S Richmond Hill, Ontario L4C 5S4
$1,268,888
Welcome to 12 Deep River Lane! A must see beautiful, 3 bedroom, 4 bath, bright townhouse, 2442 sf, 1 car garage located in Westbrook Community, one of the most high demand areas of Richmond Hill Large bright kitchen with a massive island and granite countertop. 9 feet ceilings, hardwood potlights, south facing balcony, large windows in living room/dining room. Finished basement with storage closet under the stairs. Fridge, Stove, B/I Dishwasher, Washer, Dryer, All New Window Coverings, ELFS, Garage Door Opener, Storage Shelving In Garage Walk to Yonge Street and Transit. Close to High Ranking Schools, Shopping Centre and much more. Minutes to 407 and 404. Seconds to Go Transit and Hwy 7 Rapidway! (id:61852)
Property Details
| MLS® Number | N11976320 |
| Property Type | Single Family |
| Community Name | Westbrook |
| AmenitiesNearBy | Schools, Park, Place Of Worship, Public Transit |
| ParkingSpaceTotal | 2 |
Building
| BathroomTotal | 4 |
| BedroomsAboveGround | 3 |
| BedroomsTotal | 3 |
| Age | 0 To 5 Years |
| Appliances | Dishwasher, Dryer, Garage Door Opener, Stove, Washer, Window Coverings, Refrigerator |
| BasementDevelopment | Finished |
| BasementType | N/a (finished) |
| ConstructionStyleAttachment | Attached |
| CoolingType | Central Air Conditioning |
| ExteriorFinish | Brick |
| FireProtection | Alarm System, Smoke Detectors |
| FlooringType | Porcelain Tile, Hardwood, Laminate |
| FoundationType | Concrete |
| HalfBathTotal | 1 |
| HeatingFuel | Natural Gas |
| HeatingType | Forced Air |
| StoriesTotal | 3 |
| SizeInterior | 1999.983 - 2499.9795 Sqft |
| Type | Row / Townhouse |
| UtilityWater | Municipal Water |
Parking
| Attached Garage | |
| Garage |
Land
| Acreage | No |
| LandAmenities | Schools, Park, Place Of Worship, Public Transit |
| Sewer | Sanitary Sewer |
| SizeDepth | 76 Ft ,8 In |
| SizeFrontage | 19 Ft ,8 In |
| SizeIrregular | 19.7 X 76.7 Ft |
| SizeTotalText | 19.7 X 76.7 Ft |
Rooms
| Level | Type | Length | Width | Dimensions |
|---|---|---|---|---|
| Second Level | Office | 2.53 m | 2.74 m | 2.53 m x 2.74 m |
| Second Level | Living Room | 5.52 m | 3.78 m | 5.52 m x 3.78 m |
| Second Level | Kitchen | 3.29 m | 3.48 m | 3.29 m x 3.48 m |
| Second Level | Dining Room | 3.14 m | 2.74 m | 3.14 m x 2.74 m |
| Basement | Recreational, Games Room | 5.7 m | 3.75 m | 5.7 m x 3.75 m |
| Main Level | Foyer | Measurements not available | ||
| Main Level | Media | 2.47 m | 3.9 m | 2.47 m x 3.9 m |
| Upper Level | Primary Bedroom | 3.57 m | 4.4 m | 3.57 m x 4.4 m |
| Upper Level | Bedroom 2 | 2.84 m | 3.05 m | 2.84 m x 3.05 m |
| Upper Level | Bedroom 3 | 2.84 m | 3.35 m | 2.84 m x 3.35 m |
https://www.realtor.ca/real-estate/27924324/12-deep-river-lane-s-richmond-hill-westbrook-westbrook
Interested?
Contact us for more information
Valerie Gerardi
Salesperson
3109 Bloor St West #1
Toronto, Ontario M8X 1E2
Michael Gerardi
Salesperson
3109 Bloor St West #1
Toronto, Ontario M8X 1E2














