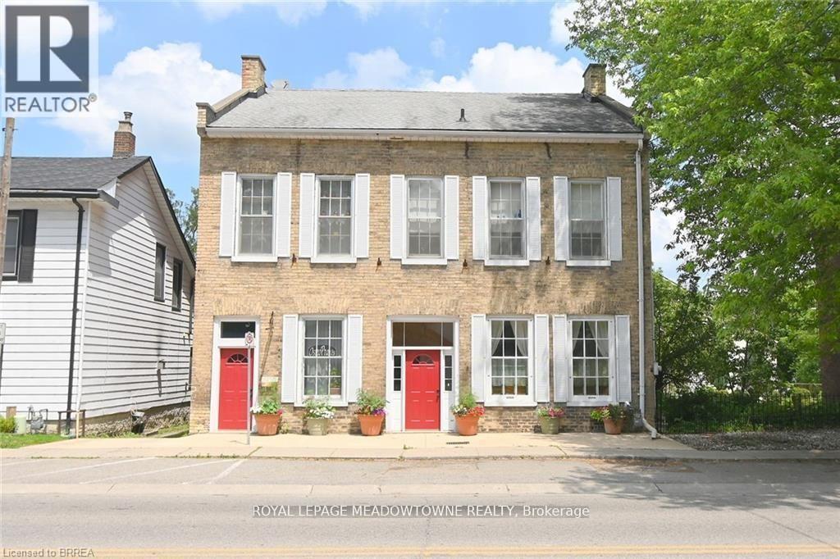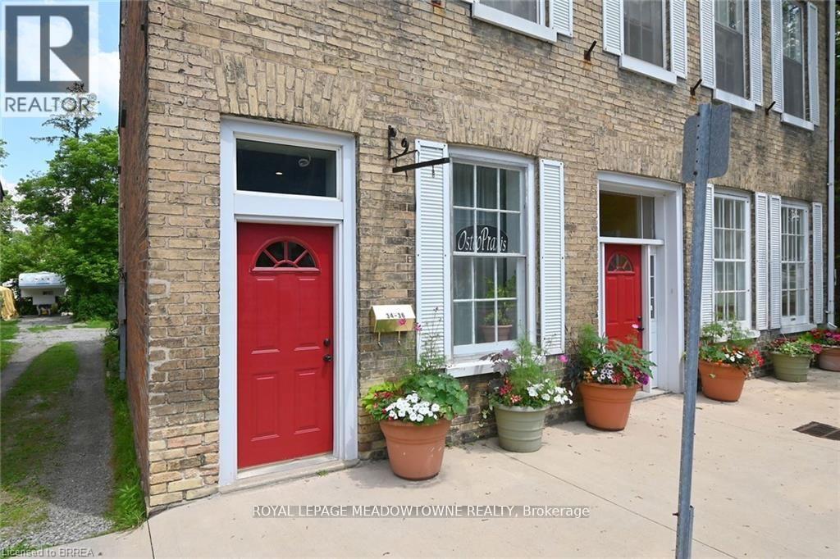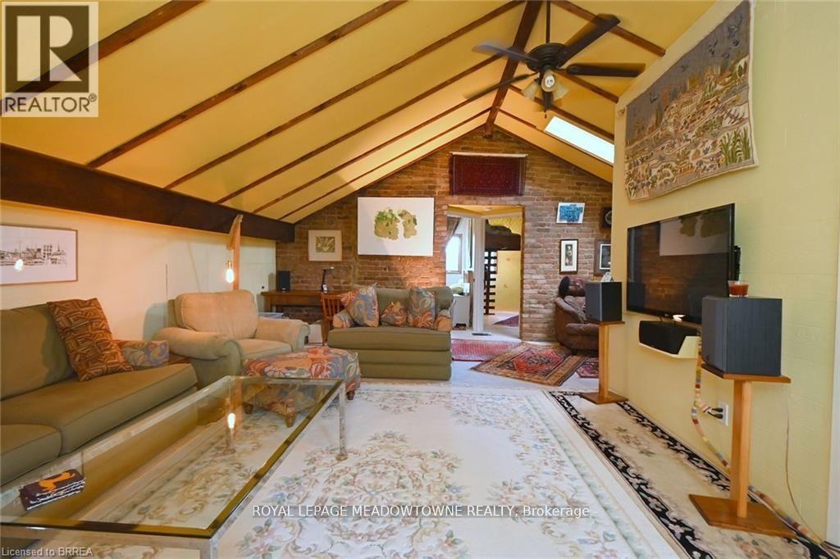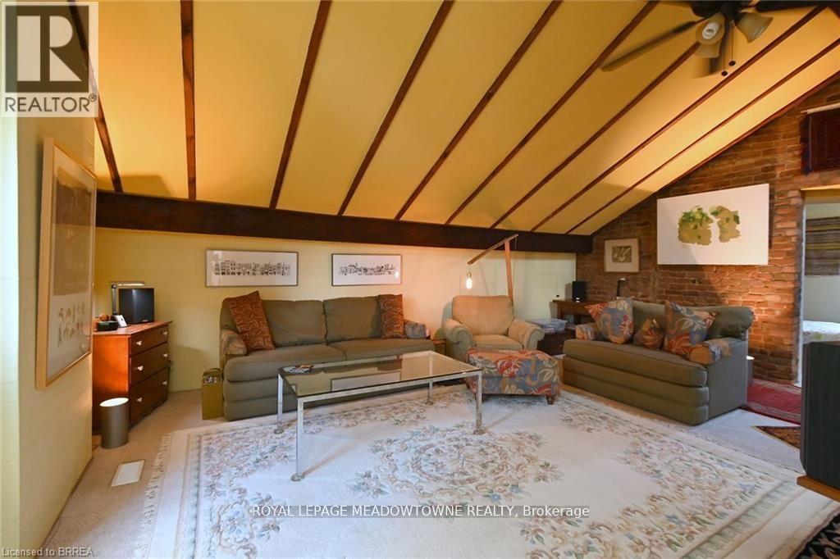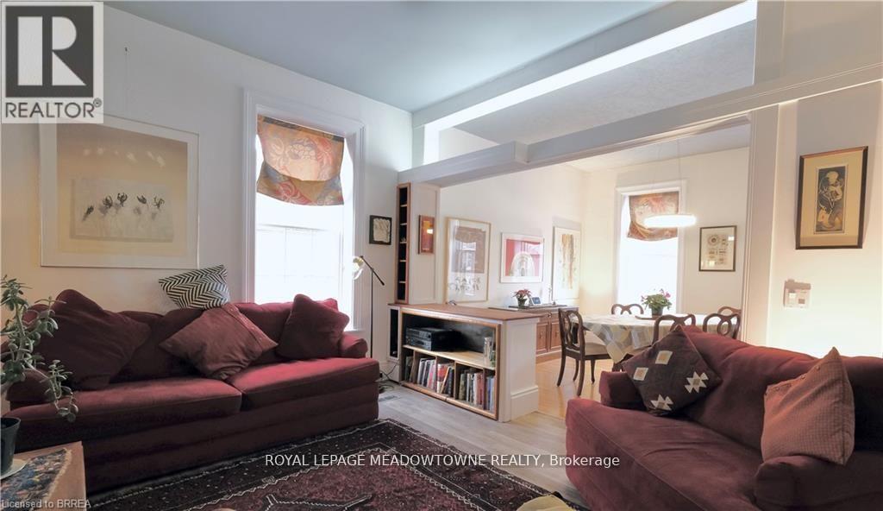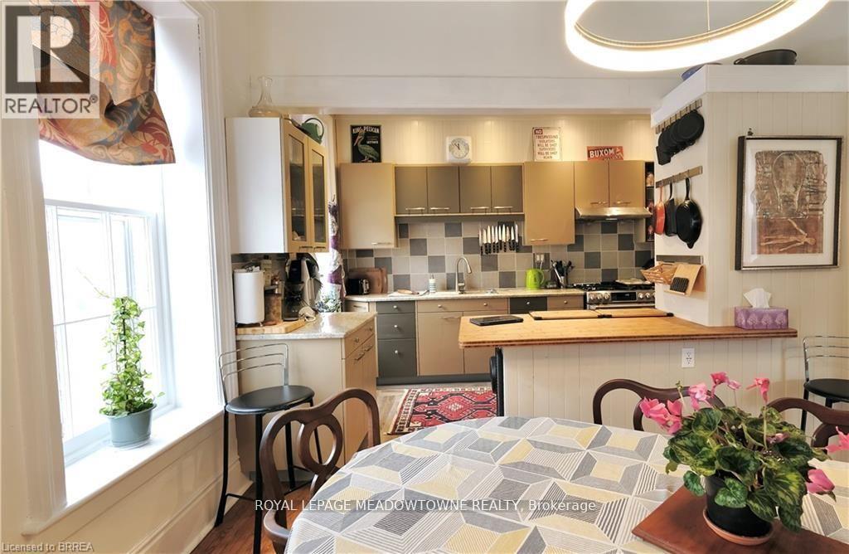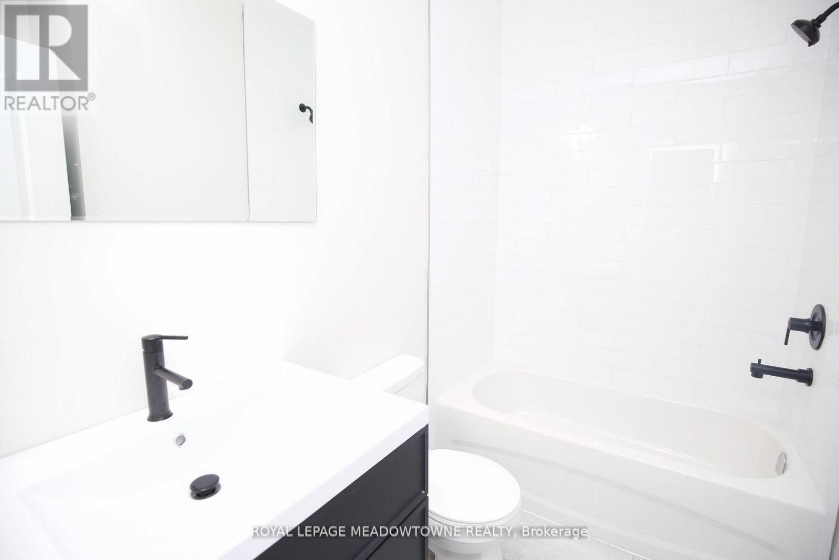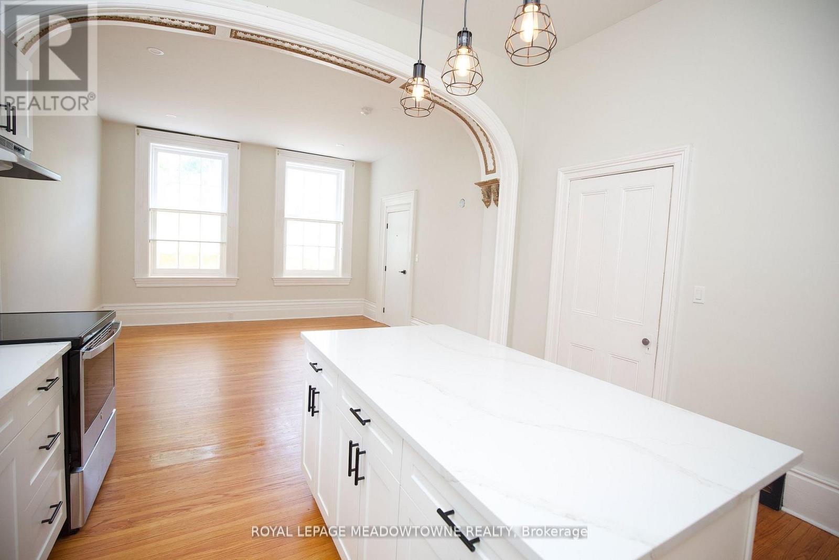36 Dumfries Street Brant, Ontario N3L 2C8
$1,299,000
In Ontario's most picturesque town, this legal 3-unit building offers ample parking and a 3-car garage. Featuring 2 spacious 1-bedroom units and a sizable 5-bedroom unit, it yields $80,400/yr in gross rent with minimal expenses, thanks to tenant-paid utilities. Perfect for investors or homeowners seeking passive income, each unit includes separate gas, water, and hydro meters, along with private laundry facilities and entrances. Enjoy the charm of downtown Paris within walking distance, surrounded by breathtaking scenery. With 4,183 sq ft of living space, explore nearby stores, bars, riverside restaurants, and the library. This property presents a rare opportunity to invest in both lucrative returns and the serene beauty of the area. (id:61852)
Property Details
| MLS® Number | X12008935 |
| Property Type | Multi-family |
| Community Name | Paris |
| AmenitiesNearBy | Park, Place Of Worship |
| Features | Rolling |
| ParkingSpaceTotal | 9 |
Building
| BathroomTotal | 4 |
| BedroomsAboveGround | 7 |
| BedroomsTotal | 7 |
| BasementDevelopment | Unfinished |
| BasementType | N/a (unfinished) |
| CoolingType | Central Air Conditioning |
| ExteriorFinish | Brick |
| FoundationType | Stone |
| HeatingFuel | Natural Gas |
| HeatingType | Forced Air |
| StoriesTotal | 3 |
| Type | Triplex |
| UtilityWater | Municipal Water |
Parking
| Attached Garage | |
| Garage |
Land
| Acreage | No |
| LandAmenities | Park, Place Of Worship |
| Sewer | Sanitary Sewer |
| SizeDepth | 42 Ft |
| SizeFrontage | 132 Ft |
| SizeIrregular | 132 X 42 Ft |
| SizeTotalText | 132 X 42 Ft |
Rooms
| Level | Type | Length | Width | Dimensions |
|---|---|---|---|---|
| Second Level | Kitchen | 4.11 m | 2.79 m | 4.11 m x 2.79 m |
| Second Level | Dining Room | 3.66 m | 3.58 m | 3.66 m x 3.58 m |
| Second Level | Living Room | 5.23 m | 4.39 m | 5.23 m x 4.39 m |
| Second Level | Primary Bedroom | 4.85 m | 3.78 m | 4.85 m x 3.78 m |
| Second Level | Bedroom | 3.71 m | 3.53 m | 3.71 m x 3.53 m |
| Second Level | Bedroom | 3.3 m | 3.1 m | 3.3 m x 3.1 m |
| Second Level | Laundry Room | 4.42 m | 1.91 m | 4.42 m x 1.91 m |
| Third Level | Great Room | 6.5 m | 4.57 m | 6.5 m x 4.57 m |
| Third Level | Bedroom | 4.09 m | 3.07 m | 4.09 m x 3.07 m |
| Third Level | Bedroom | 3.81 m | 3.05 m | 3.81 m x 3.05 m |
Utilities
| Cable | Available |
| Sewer | Installed |
https://www.realtor.ca/real-estate/27999981/36-dumfries-street-brant-paris-paris
Interested?
Contact us for more information
Brock Gonchar
Salesperson
324 Guelph Street Suite 12
Georgetown, Ontario L7G 4B5
