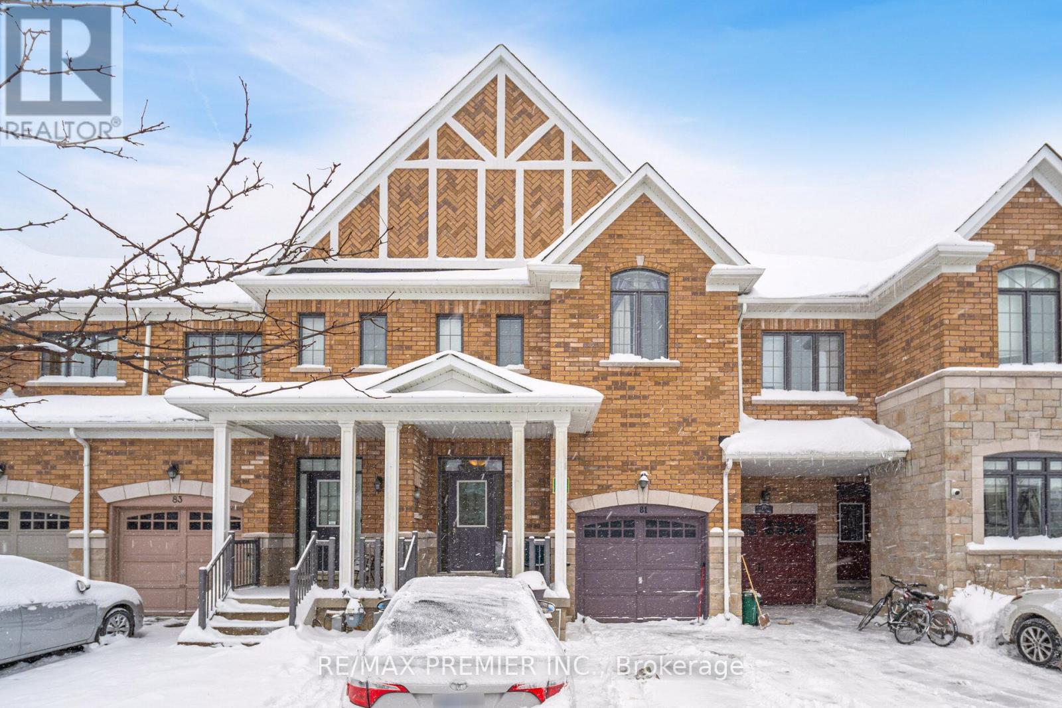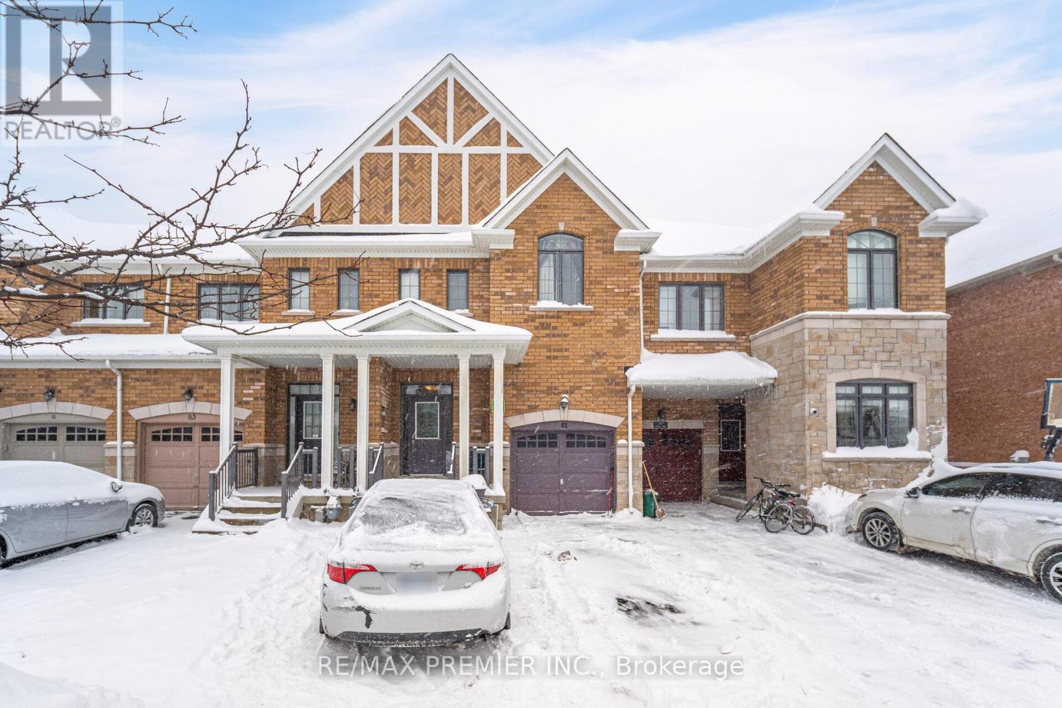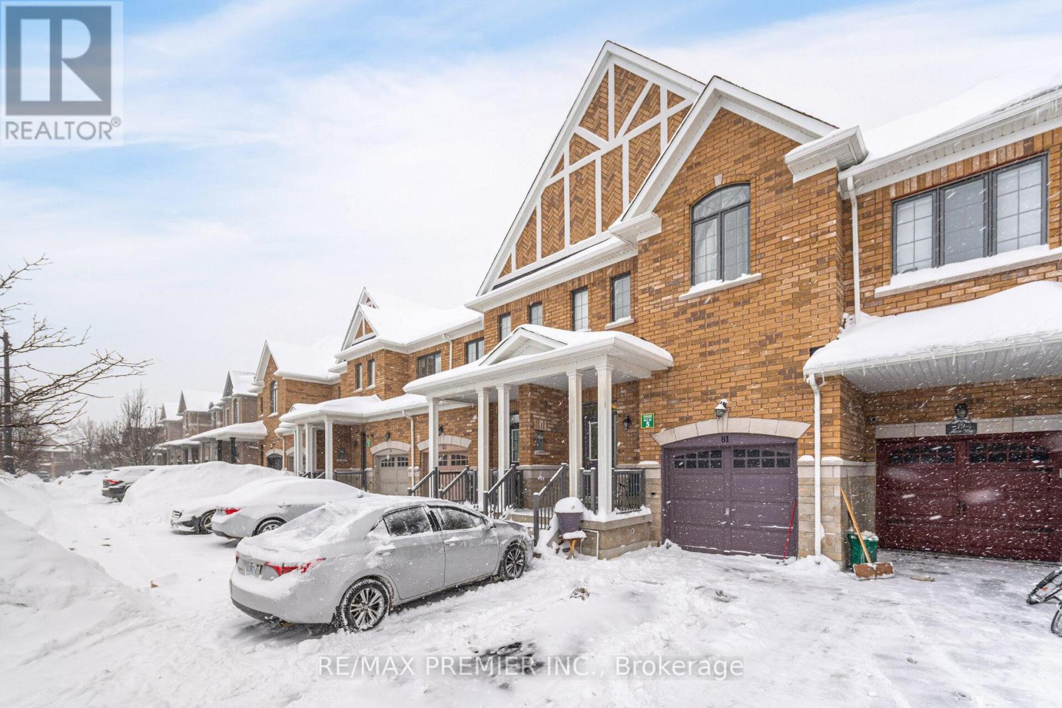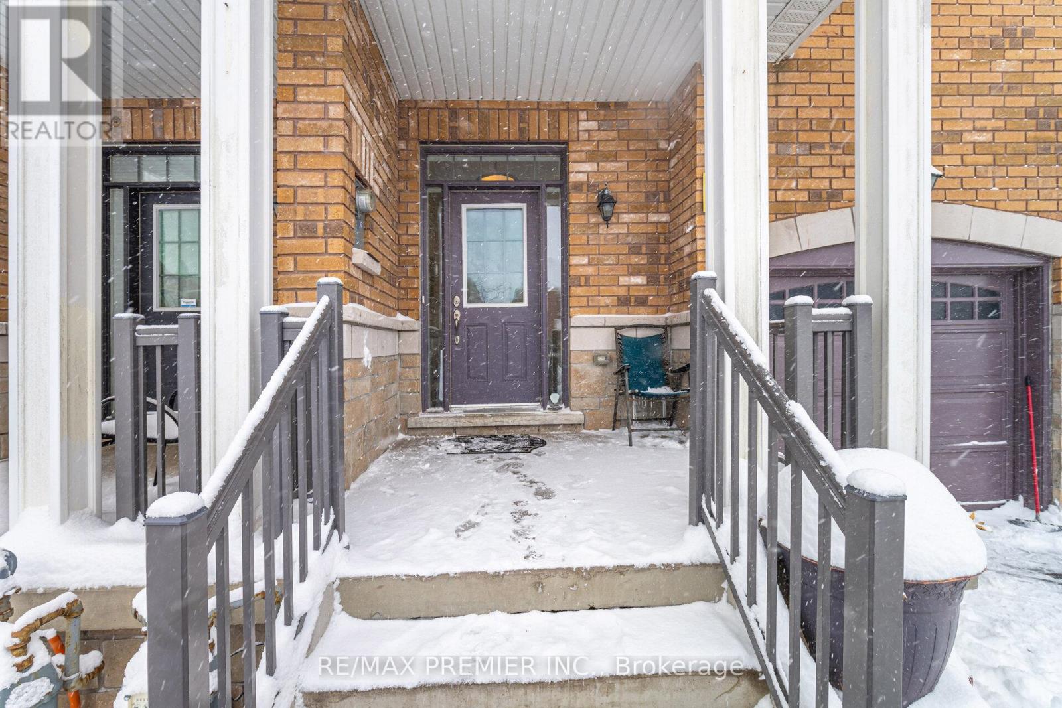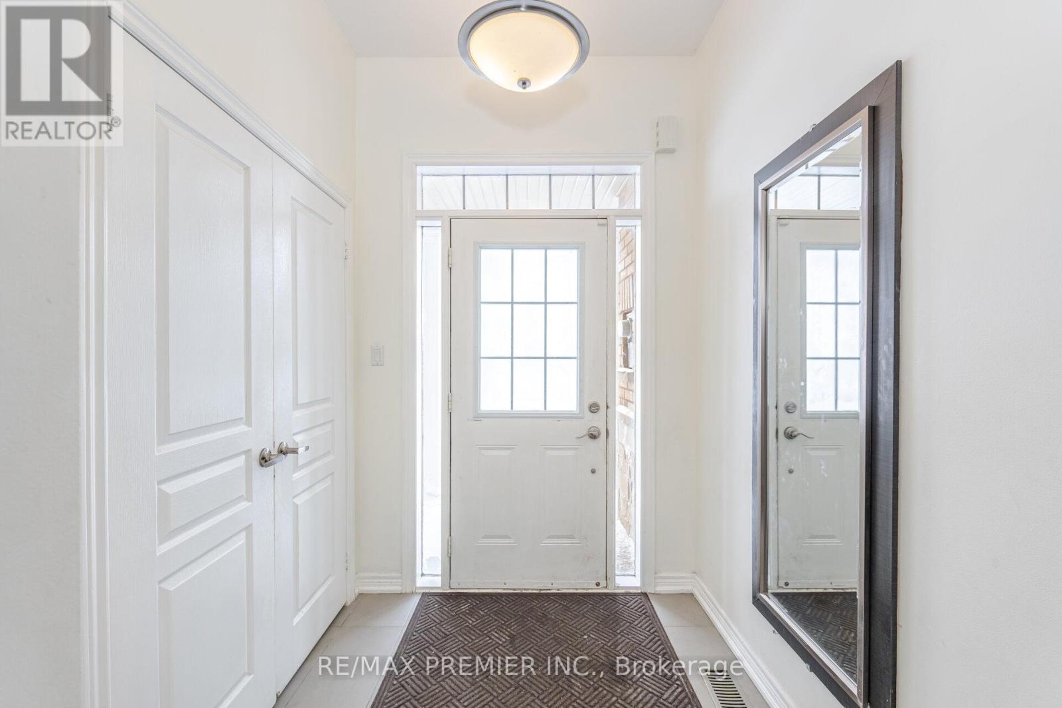81 Alexie Way Vaughan, Ontario L4H 3V3
$1,199,999
Great Location, this beautiful * 4 Bedroom Townhome Located In Highly Sought After Community Of Vellore Village. Upgraded Hardwood And Tile Floor On Main Level. Family Size Kitchen W/ Island, Stainless Steel Appliances, Large Breakfast Area & W/O To Deck. Entry To Car Garage From Main Floor. Primary Bedroom With Large W/I Closet, 4 Pc Ensuite. Separate Entrance to the basement, W/O. Shower & Bathtub. Fully Fenced Yard. Short Walk To Park, Public & Private Schools, Restaurants, Hospital, Walk-in Clinics, Shopping & More, 5 Min From Vaughan Mills & Wonderland. Close to Sub way stations and Go Train. (id:61852)
Property Details
| MLS® Number | N12009746 |
| Property Type | Single Family |
| Community Name | Vellore Village |
| ParkingSpaceTotal | 2 |
Building
| BathroomTotal | 4 |
| BedroomsAboveGround | 4 |
| BedroomsTotal | 4 |
| Age | 6 To 15 Years |
| BasementDevelopment | Finished |
| BasementFeatures | Separate Entrance |
| BasementType | N/a (finished) |
| ConstructionStyleAttachment | Attached |
| CoolingType | Central Air Conditioning |
| ExteriorFinish | Brick |
| FireplacePresent | Yes |
| FlooringType | Hardwood, Ceramic |
| FoundationType | Concrete |
| HalfBathTotal | 1 |
| HeatingFuel | Natural Gas |
| HeatingType | Forced Air |
| StoriesTotal | 2 |
| SizeInterior | 1499.9875 - 1999.983 Sqft |
| Type | Row / Townhouse |
| UtilityWater | Municipal Water |
Parking
| Attached Garage | |
| Garage |
Land
| Acreage | No |
| Sewer | Sanitary Sewer |
| SizeDepth | 100 Ft ,8 In |
| SizeFrontage | 19 Ft ,8 In |
| SizeIrregular | 19.7 X 100.7 Ft |
| SizeTotalText | 19.7 X 100.7 Ft |
Rooms
| Level | Type | Length | Width | Dimensions |
|---|---|---|---|---|
| Second Level | Primary Bedroom | 5.25 m | 3.39 m | 5.25 m x 3.39 m |
| Second Level | Bedroom 2 | 2.77 m | 3.08 m | 2.77 m x 3.08 m |
| Second Level | Bedroom 3 | 3.07 m | 2.47 m | 3.07 m x 2.47 m |
| Second Level | Bedroom 4 | 4.32 m | 2.78 m | 4.32 m x 2.78 m |
| Basement | Kitchen | 3.65 m | 2.14 m | 3.65 m x 2.14 m |
| Basement | Great Room | 6.01 m | 2.74 m | 6.01 m x 2.74 m |
| Main Level | Living Room | 4.93 m | 3.08 m | 4.93 m x 3.08 m |
| Main Level | Dining Room | 3.39 m | 3.35 m | 3.39 m x 3.35 m |
| Main Level | Kitchen | 4.32 m | 2.78 m | 4.32 m x 2.78 m |
https://www.realtor.ca/real-estate/28001700/81-alexie-way-vaughan-vellore-village-vellore-village
Interested?
Contact us for more information
Ali Zamani
Broker
9100 Jane St Bldg L #77
Vaughan, Ontario L4K 0A4
