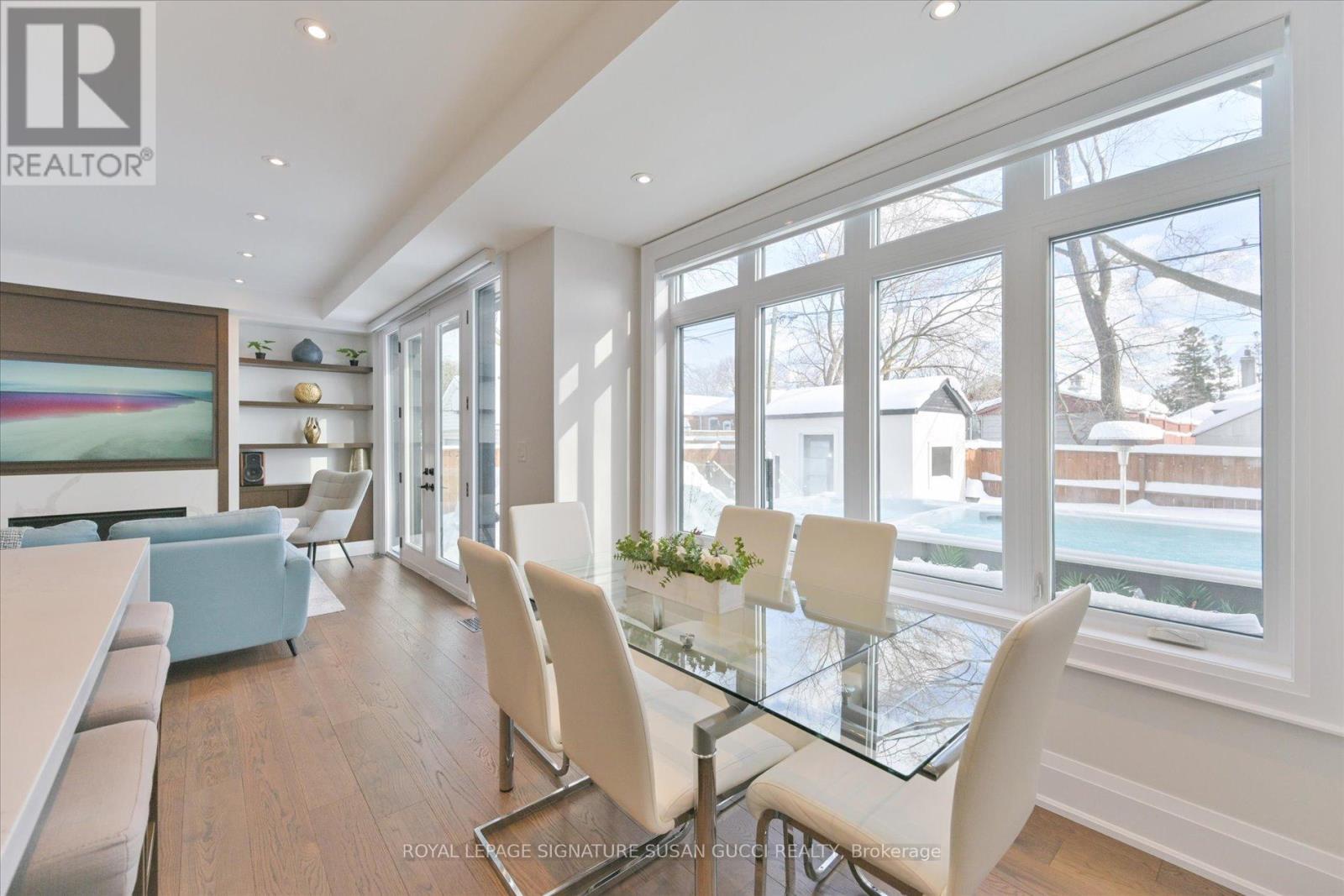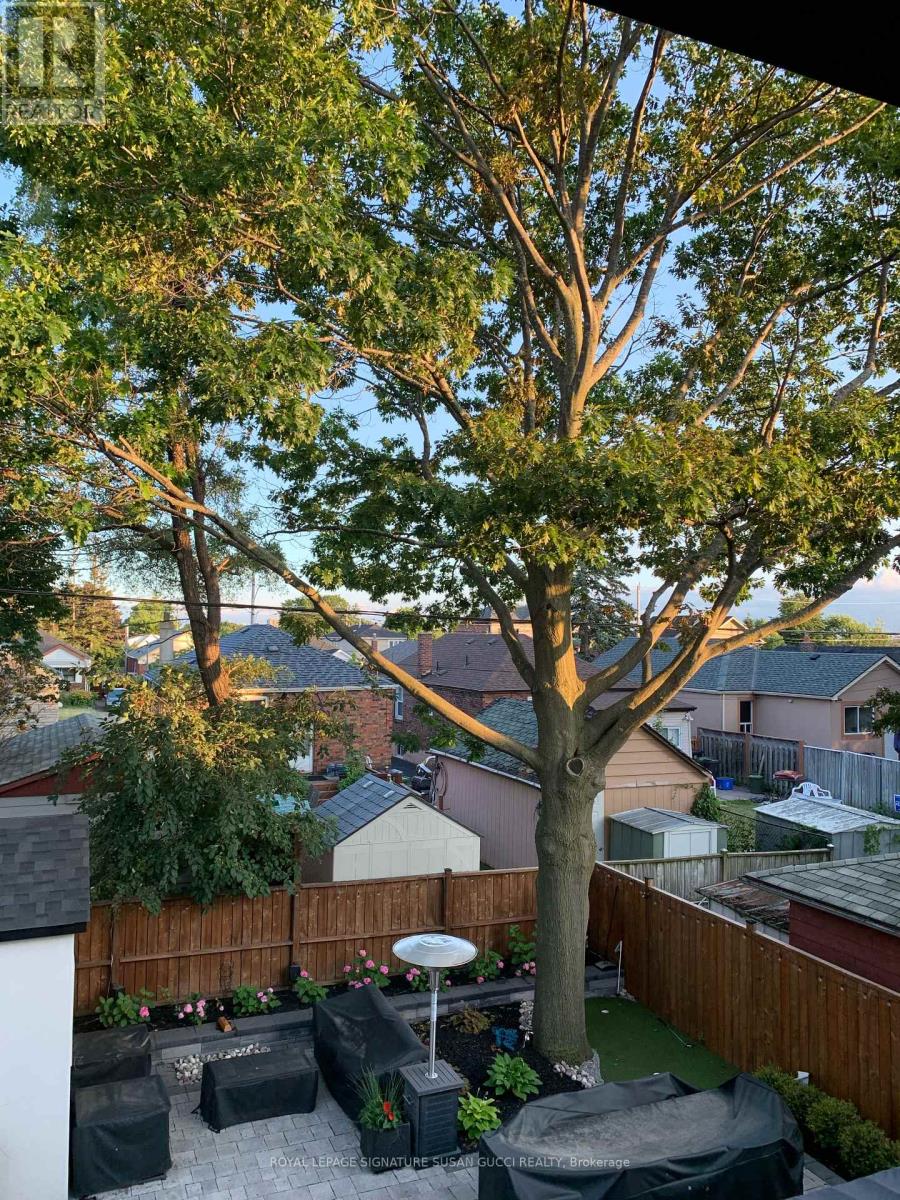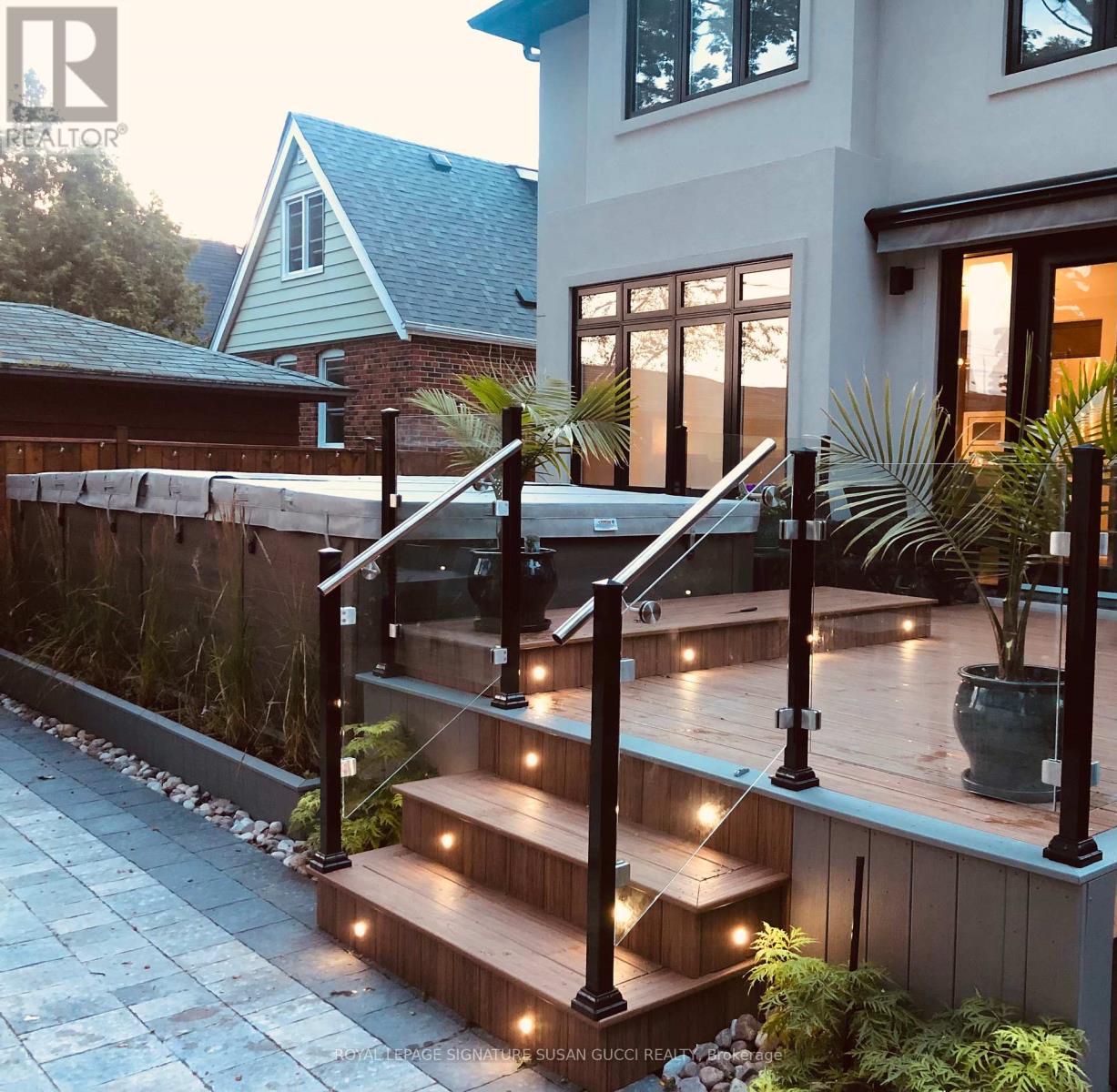39 Amsterdam Avenue Toronto, Ontario M4B 2B9
$2,399,000
Welcome to 39 Amsterdam Ave, a stunning executive 4+1 bedroom home that exemplifies elegance and comfort. This meticulously maintained property boasts an open-concept living and dining area, designed to accommodate large family gatherings with ease. The butler's pantry, conveniently situated between the kitchen and dining area, provides extra storage and adds a touch of luxury to the space.The well-appointed eat-in kitchen overlooks the main-floor family room, which serves as the heart of the home. Step outside through the walk-out to a large deck, perfect for dining or relaxing, and enjoy your heated swim spa ideal for a staycation or a wintertime retreat. The home also offers convenient access from the garage, complete with an electric car charger for added convenience.The long, private drive ensures ample parking, while the separate side entrance to the basement opens up to a spacious rec room, perfect for an office, gym, or family movie nights.Located in the highly sought-after Topham Park area of East York, this home offers easy access to the DVP, subway, and stunning parks. Plus, enjoy amazing shopping nearby for ultimate convenience. This is an exceptional property in an unbeatable location don't miss your chance to make it yours! (id:61852)
Property Details
| MLS® Number | E11976748 |
| Property Type | Single Family |
| Neigbourhood | Woodbine Gardens |
| Community Name | O'Connor-Parkview |
| AmenitiesNearBy | Public Transit, Schools, Park |
| CommunityFeatures | Community Centre |
| Features | Carpet Free, Sump Pump |
| ParkingSpaceTotal | 3 |
| PoolType | Above Ground Pool |
| Structure | Deck, Shed |
Building
| BathroomTotal | 5 |
| BedroomsAboveGround | 4 |
| BedroomsBelowGround | 1 |
| BedroomsTotal | 5 |
| Age | 0 To 5 Years |
| Amenities | Fireplace(s) |
| Appliances | Hot Tub, Garage Door Opener Remote(s), Oven - Built-in, Central Vacuum, Water Heater |
| BasementDevelopment | Finished |
| BasementFeatures | Separate Entrance |
| BasementType | N/a (finished) |
| ConstructionStyleAttachment | Detached |
| CoolingType | Central Air Conditioning |
| ExteriorFinish | Stucco, Stone |
| FireProtection | Alarm System, Monitored Alarm, Smoke Detectors |
| FireplacePresent | Yes |
| FireplaceTotal | 1 |
| FlooringType | Hardwood, Laminate |
| FoundationType | Poured Concrete |
| HalfBathTotal | 1 |
| HeatingFuel | Natural Gas |
| HeatingType | Forced Air |
| StoriesTotal | 2 |
| Type | House |
| UtilityWater | Municipal Water |
Parking
| Attached Garage | |
| Garage |
Land
| Acreage | No |
| FenceType | Fenced Yard |
| LandAmenities | Public Transit, Schools, Park |
| LandscapeFeatures | Landscaped, Lawn Sprinkler |
| Sewer | Sanitary Sewer |
| SizeDepth | 100 Ft |
| SizeFrontage | 40 Ft |
| SizeIrregular | 40 X 100 Ft |
| SizeTotalText | 40 X 100 Ft |
Rooms
| Level | Type | Length | Width | Dimensions |
|---|---|---|---|---|
| Second Level | Primary Bedroom | 4.34 m | 4.32 m | 4.34 m x 4.32 m |
| Second Level | Bedroom 2 | 4.09 m | 2.97 m | 4.09 m x 2.97 m |
| Second Level | Bedroom 3 | 3.35 m | 2.99 m | 3.35 m x 2.99 m |
| Second Level | Bedroom 4 | 3.38 m | 3.73 m | 3.38 m x 3.73 m |
| Basement | Bedroom | 3.58 m | 3.28 m | 3.58 m x 3.28 m |
| Basement | Laundry Room | 1.83 m | 2.49 m | 1.83 m x 2.49 m |
| Basement | Utility Room | 3.25 m | 1.91 m | 3.25 m x 1.91 m |
| Basement | Cold Room | 2.08 m | 1.65 m | 2.08 m x 1.65 m |
| Basement | Recreational, Games Room | 8.15 m | 4.14 m | 8.15 m x 4.14 m |
| Main Level | Living Room | 5.72 m | 5.77 m | 5.72 m x 5.77 m |
| Main Level | Dining Room | 5.72 m | 5.77 m | 5.72 m x 5.77 m |
| Main Level | Family Room | 4.01 m | 4.27 m | 4.01 m x 4.27 m |
| Main Level | Kitchen | 3.84 m | 3.15 m | 3.84 m x 3.15 m |
| Main Level | Eating Area | 3.45 m | 2.26 m | 3.45 m x 2.26 m |
Utilities
| Sewer | Installed |
Interested?
Contact us for more information
Susan Gucci
Broker
1062 Coxwell Ave
Toronto, Ontario M4C 3G5


















































