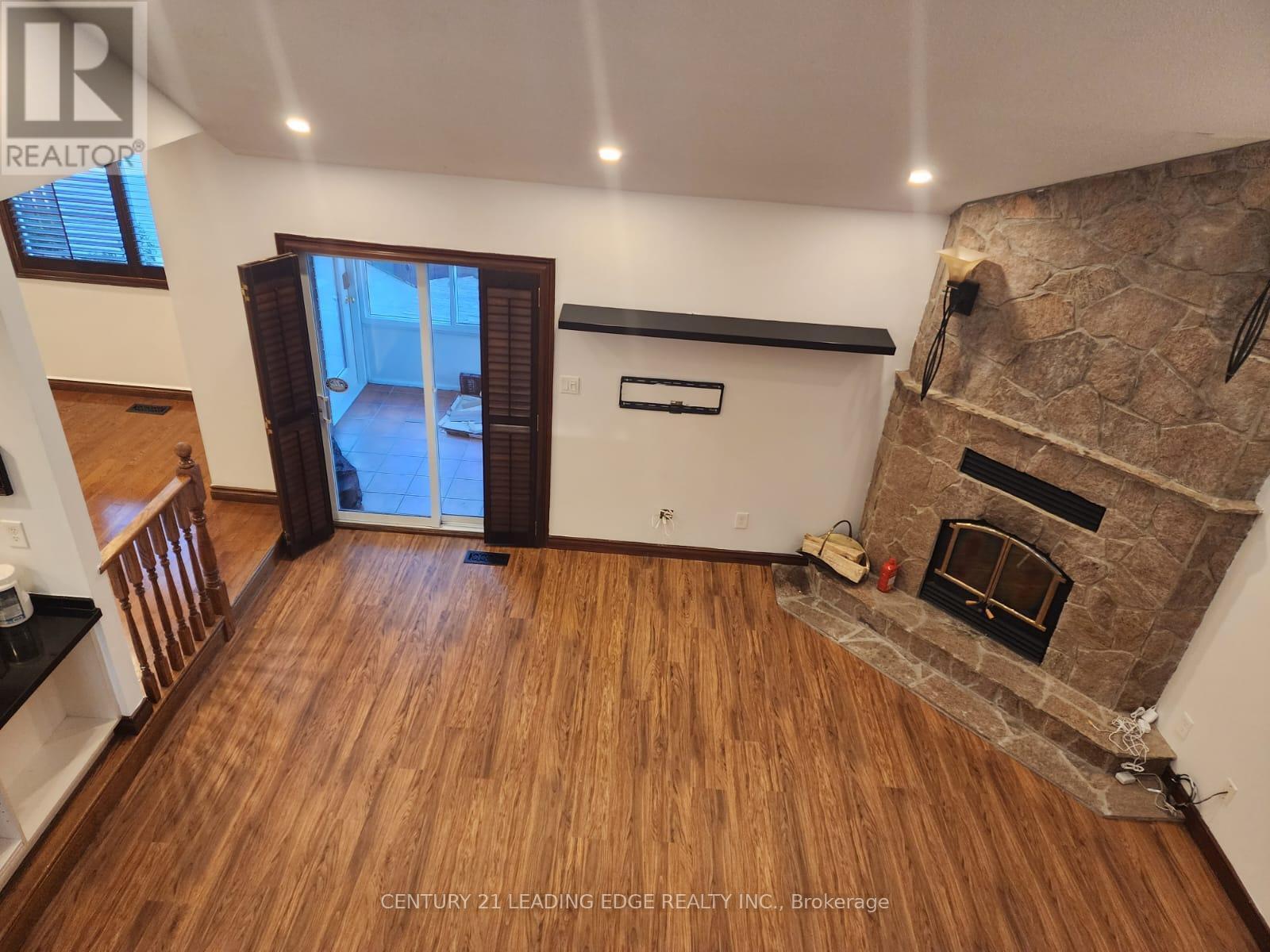11 Westlawn Drive Hamilton, Ontario L9B 2J4
$4,200 Monthly
Stunning & spacious home in a sought-after neighborhood! Features 4+ bedrooms, modern finishes, and a bright open-concept layout. Close to schools, parks, shopping, and transit. Perfect for families or professionals! (id:61852)
Property Details
| MLS® Number | X11976817 |
| Property Type | Single Family |
| Neigbourhood | Kennedy East |
| Community Name | Kennedy |
| Features | In Suite Laundry |
| ParkingSpaceTotal | 2 |
Building
| BathroomTotal | 3 |
| BedroomsAboveGround | 4 |
| BedroomsTotal | 4 |
| BasementDevelopment | Finished |
| BasementType | N/a (finished) |
| ConstructionStyleAttachment | Detached |
| CoolingType | Central Air Conditioning |
| ExteriorFinish | Brick Facing, Shingles |
| FireplacePresent | Yes |
| FlooringType | Carpeted, Hardwood, Ceramic |
| FoundationType | Concrete |
| HalfBathTotal | 1 |
| HeatingFuel | Natural Gas |
| HeatingType | Forced Air |
| StoriesTotal | 2 |
| Type | House |
| UtilityWater | Municipal Water |
Parking
| Attached Garage | |
| Garage |
Land
| Acreage | No |
| Sewer | Sanitary Sewer |
| SizeDepth | 101 Ft ,3 In |
| SizeFrontage | 41 Ft ,11 In |
| SizeIrregular | 41.99 X 101.28 Ft |
| SizeTotalText | 41.99 X 101.28 Ft |
Rooms
| Level | Type | Length | Width | Dimensions |
|---|---|---|---|---|
| Main Level | Living Room | Measurements not available | ||
| Main Level | Dining Room | Measurements not available | ||
| Main Level | Kitchen | Measurements not available | ||
| Main Level | Sunroom | Measurements not available | ||
| Main Level | Den | Measurements not available | ||
| Upper Level | Primary Bedroom | Measurements not available | ||
| Upper Level | Bedroom 2 | Measurements not available | ||
| Upper Level | Bedroom 3 | Measurements not available | ||
| Upper Level | Bedroom 4 | Measurements not available |
https://www.realtor.ca/real-estate/27925387/11-westlawn-drive-hamilton-kennedy-kennedy
Interested?
Contact us for more information
Edwin Chukwujama
Salesperson
6375 Dixie Rd #102
Mississauga, Ontario L5T 2E5



















