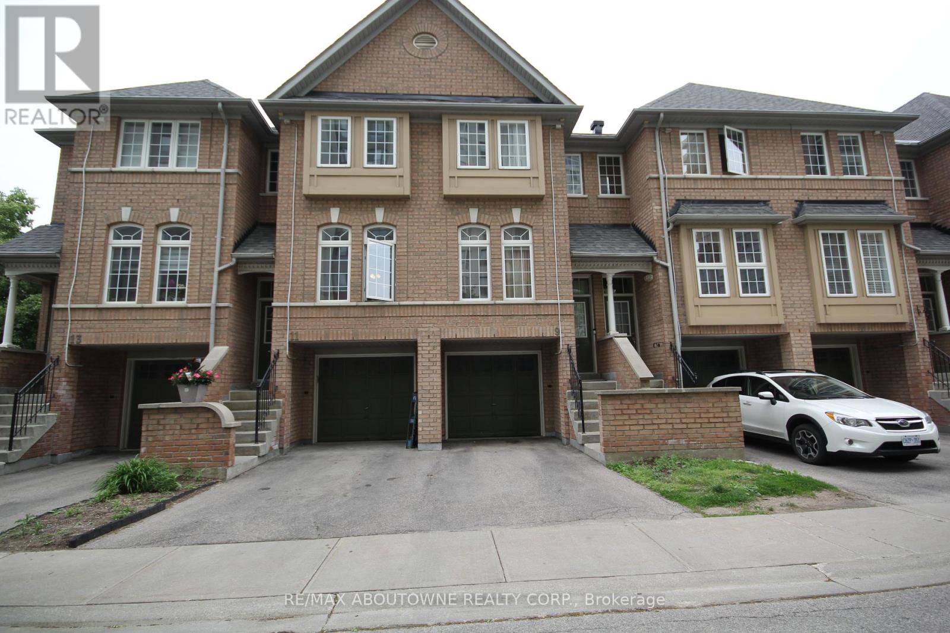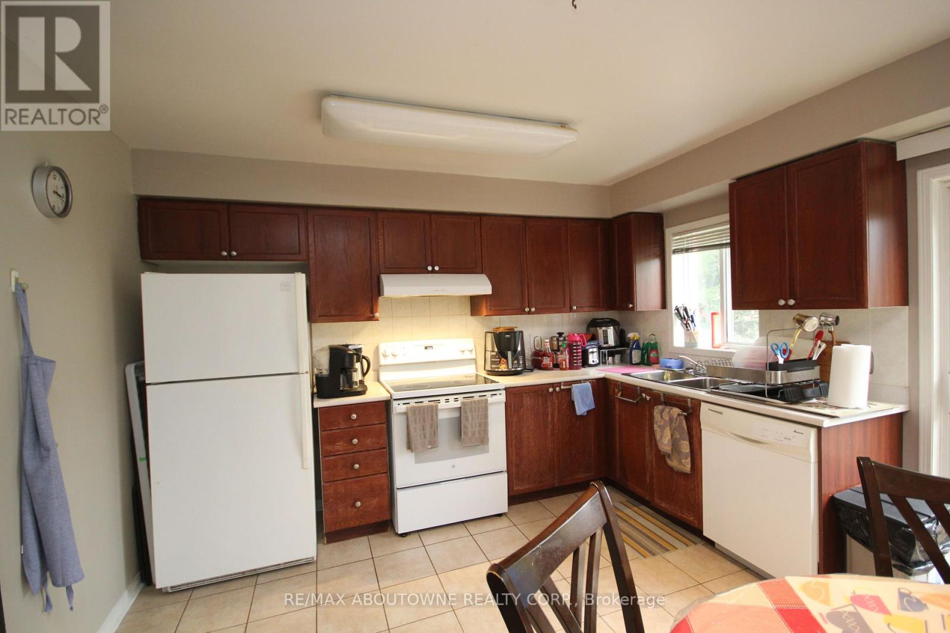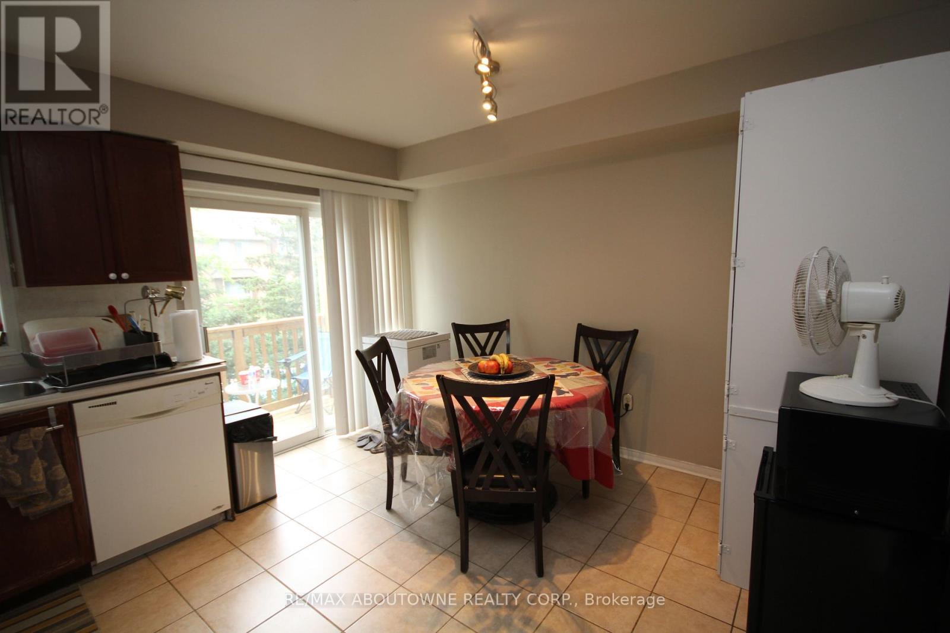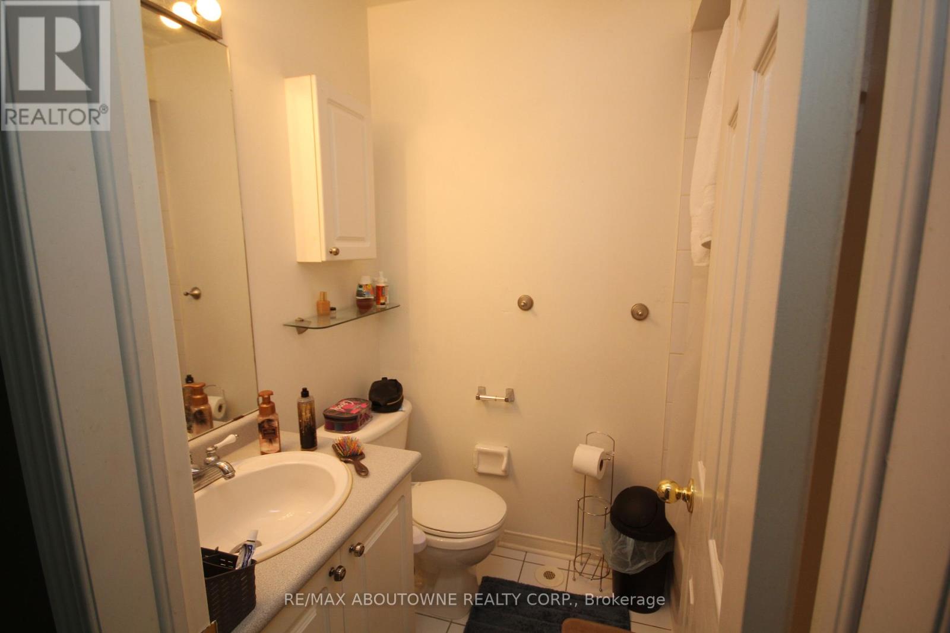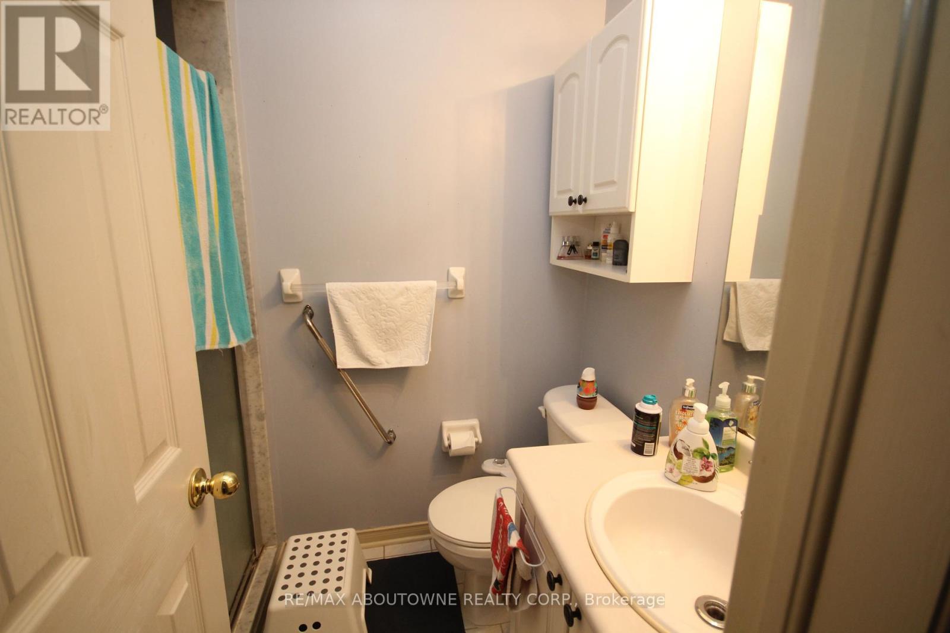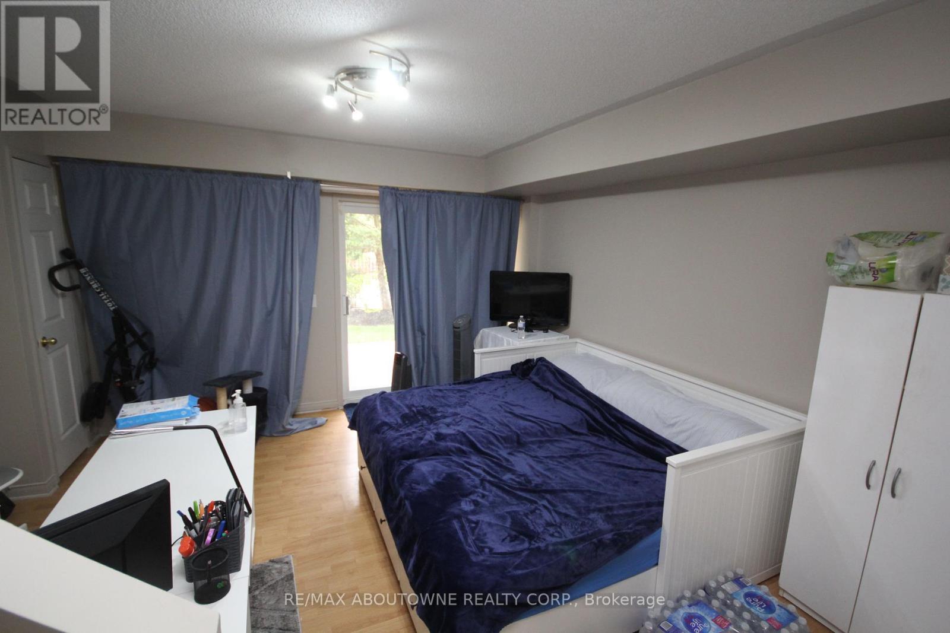9 - 50 Strathaven Drive Mississauga, Ontario L5R 4E7
$749,900Maintenance, Common Area Maintenance, Insurance, Parking
$564.23 Monthly
Maintenance, Common Area Maintenance, Insurance, Parking
$564.23 MonthlyClient RemarksThis 3-Bedroom, 3-Bathroom Townhome Features An Eat-In Kitchen With A Ceramic Backsplash, Walk-Out Deck, Finished Basement W/Walk-Out To Patio. Laminate Floors. Garage Access From Inside. Outdoor Pool & Pool House Is Part Of This Lovely Family Complex. Close To Hwy 10, Public Transit, All Major Hwy's, Shopping, Restaurants And Square One.Brokerage Remarks (id:61852)
Property Details
| MLS® Number | W12009452 |
| Property Type | Single Family |
| Community Name | Hurontario |
| CommunityFeatures | Pet Restrictions |
| ParkingSpaceTotal | 2 |
| PoolType | Outdoor Pool |
Building
| BathroomTotal | 3 |
| BedroomsAboveGround | 3 |
| BedroomsTotal | 3 |
| Age | 16 To 30 Years |
| Amenities | Visitor Parking |
| Appliances | Water Heater |
| BasementFeatures | Walk Out |
| BasementType | N/a |
| CoolingType | Central Air Conditioning |
| ExteriorFinish | Brick |
| FlooringType | Laminate, Ceramic |
| FoundationType | Poured Concrete |
| HalfBathTotal | 1 |
| HeatingFuel | Natural Gas |
| HeatingType | Forced Air |
| StoriesTotal | 3 |
| SizeInterior | 1400 - 1599 Sqft |
| Type | Row / Townhouse |
Parking
| Garage |
Land
| Acreage | No |
Rooms
| Level | Type | Length | Width | Dimensions |
|---|---|---|---|---|
| Main Level | Kitchen | 4.16 m | 3.65 m | 4.16 m x 3.65 m |
| Main Level | Living Room | 3.5 m | 5.48 m | 3.5 m x 5.48 m |
| Main Level | Dining Room | 3.5 m | 5.48 m | 3.5 m x 5.48 m |
| Upper Level | Primary Bedroom | 3.5 m | 3.69 m | 3.5 m x 3.69 m |
| Upper Level | Bedroom 2 | 2.74 m | 2.97 m | 2.74 m x 2.97 m |
| Upper Level | Bedroom 3 | 2.53 m | 3.65 m | 2.53 m x 3.65 m |
| Ground Level | Family Room | 4.72 m | 4.16 m | 4.72 m x 4.16 m |
https://www.realtor.ca/real-estate/28001096/9-50-strathaven-drive-mississauga-hurontario-hurontario
Interested?
Contact us for more information
Kakahmad Mahmoud
Salesperson
1235 North Service Rd W #100d
Oakville, Ontario L6M 3G5
