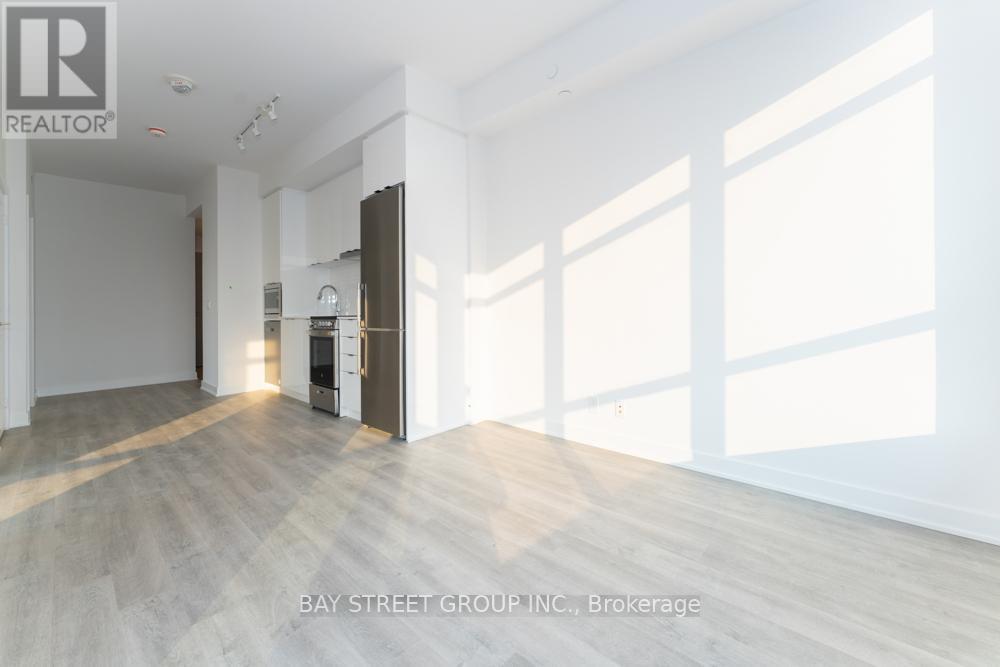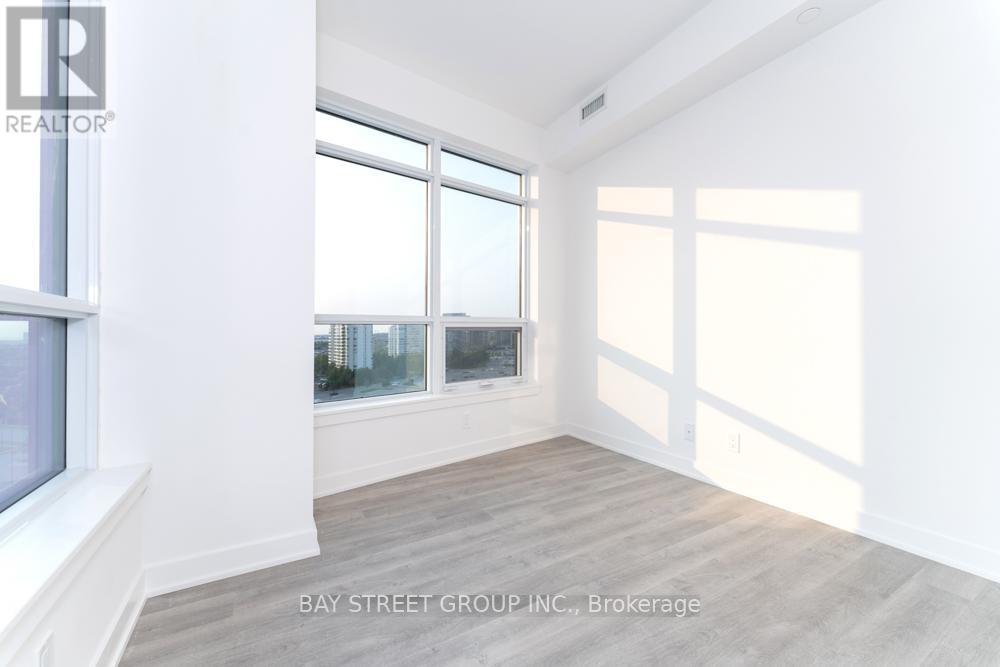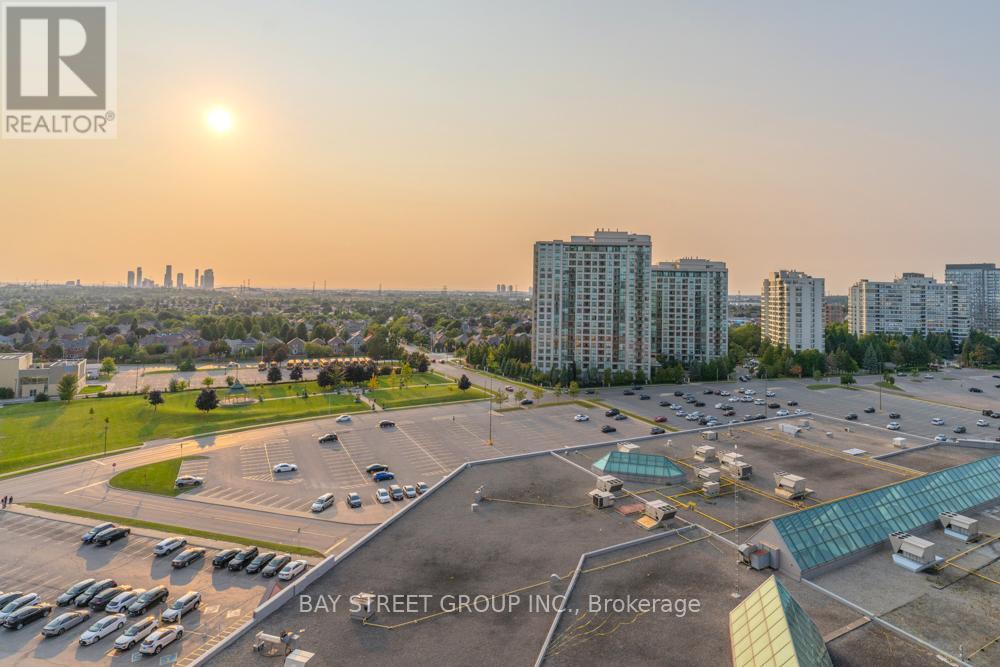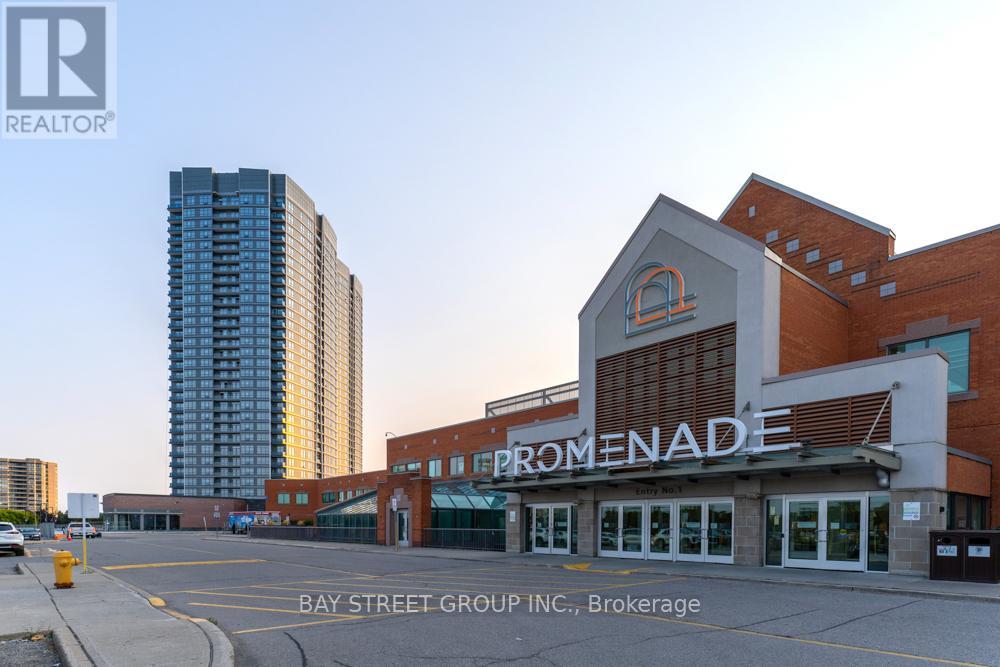#1005b - 50 Upper Mall Way Sw Vaughan, Ontario L4J 0L8
$699,900Maintenance, Water, Heat, Common Area Maintenance, Parking
$501 Monthly
Maintenance, Water, Heat, Common Area Maintenance, Parking
$501 MonthlyAssignment: An Urban New Vibe At Bathurst And Centre Street, A New Expression Of Modern Urban Living In Thornhill. Brand New One Bedroom Plus Den! Introducing Promenade Park Towers** Featuring a Wide & Open Layout, a Practical Den, a Large Walk-in Closet, Plenty of Outdoor/Balcony Space, Open Views, 9' Ceilings & More. Excellent Location. Direct Connection to All Shops, Restaurants, T&T Supermarket & More at Promenade Shopping Centre. Walk to Pierre Elliott Trudeau Park, Library, YRT Bus Terminal, TTC, LCBO, Walmart, etc. A Must-See! (id:61852)
Property Details
| MLS® Number | N12009456 |
| Property Type | Single Family |
| Community Name | Brownridge |
| CommunityFeatures | Pet Restrictions |
| Features | Balcony, In Suite Laundry |
| ParkingSpaceTotal | 1 |
Building
| BathroomTotal | 2 |
| BedroomsAboveGround | 1 |
| BedroomsBelowGround | 1 |
| BedroomsTotal | 2 |
| Amenities | Separate Heating Controls, Separate Electricity Meters, Storage - Locker |
| Appliances | Water Heater, Blinds, Dryer, Microwave, Oven, Hood Fan, Stove, Washer, Refrigerator |
| CoolingType | Central Air Conditioning |
| ExteriorFinish | Concrete |
| FlooringType | Laminate |
| HeatingFuel | Natural Gas |
| HeatingType | Forced Air |
| SizeInterior | 599.9954 - 698.9943 Sqft |
| Type | Apartment |
Parking
| Underground | |
| No Garage |
Land
| Acreage | No |
Rooms
| Level | Type | Length | Width | Dimensions |
|---|---|---|---|---|
| Second Level | Bedroom | 2.62 m | 2.34 m | 2.62 m x 2.34 m |
| Flat | Living Room | 6.4 m | 3.05 m | 6.4 m x 3.05 m |
| Flat | Dining Room | 6.4 m | 3.05 m | 6.4 m x 3.05 m |
| Flat | Kitchen | 6.4 m | 3.05 m | 6.4 m x 3.05 m |
| Flat | Primary Bedroom | 3.4 m | 2.95 m | 3.4 m x 2.95 m |
https://www.realtor.ca/real-estate/28001109/1005b-50-upper-mall-way-sw-vaughan-brownridge-brownridge
Interested?
Contact us for more information
Mimi Long
Salesperson
8300 Woodbine Ave Ste 500
Markham, Ontario L3R 9Y7
































