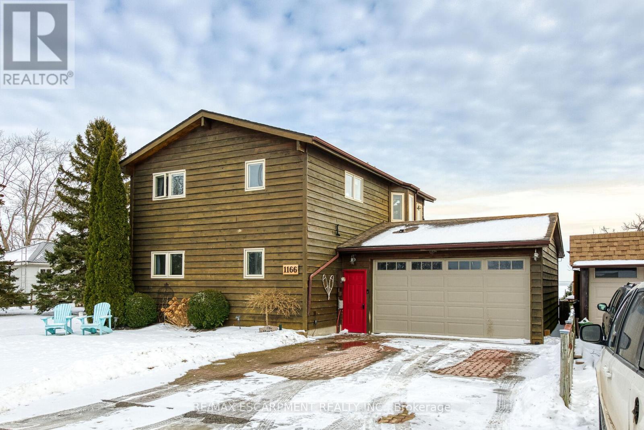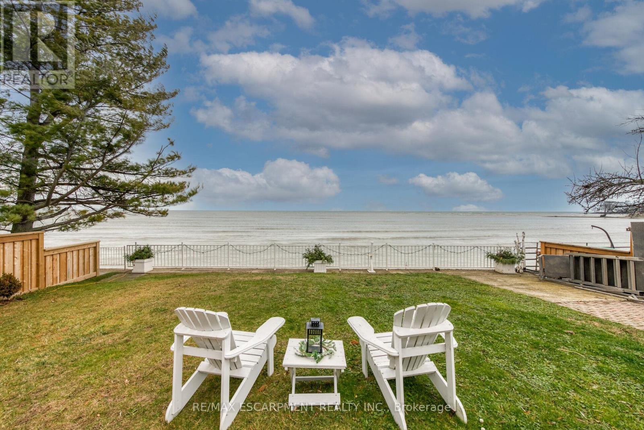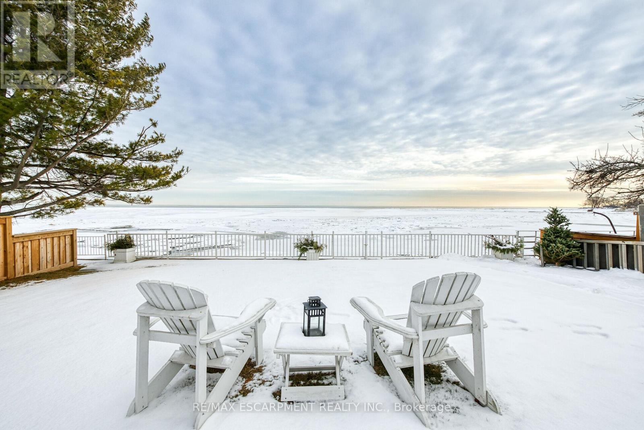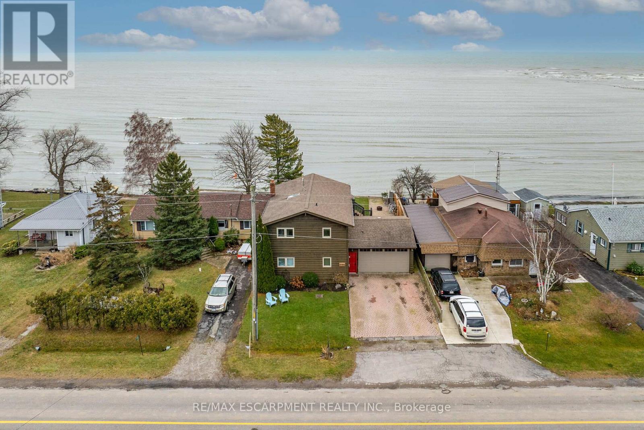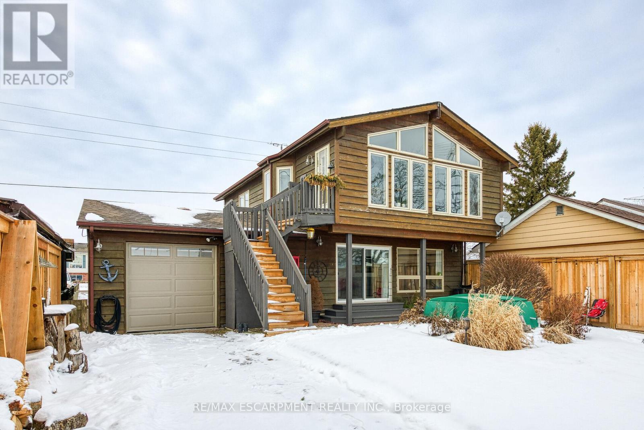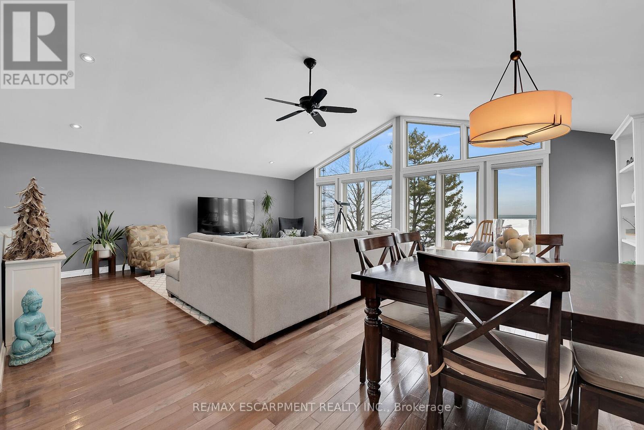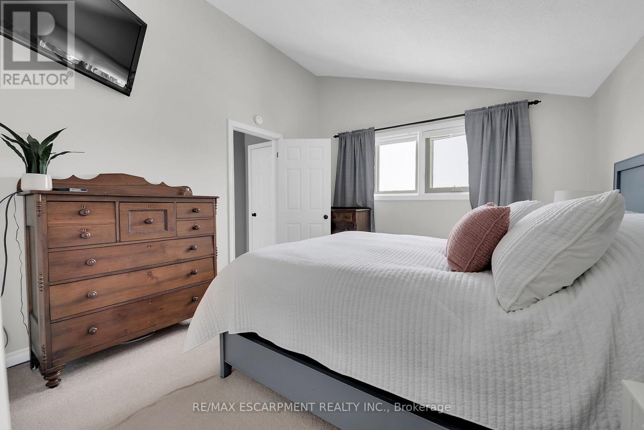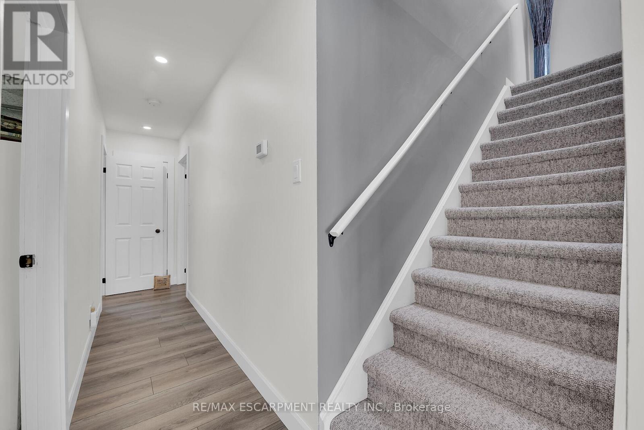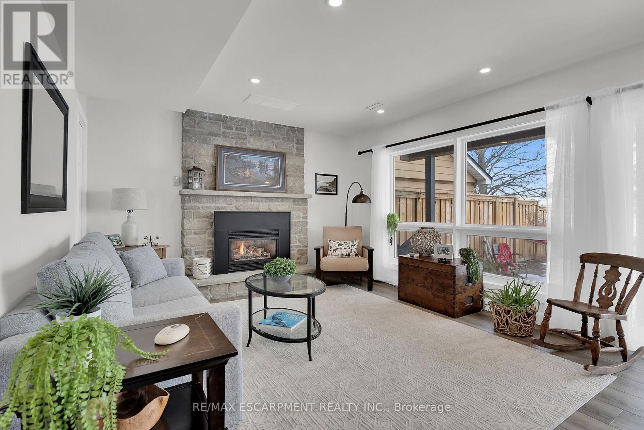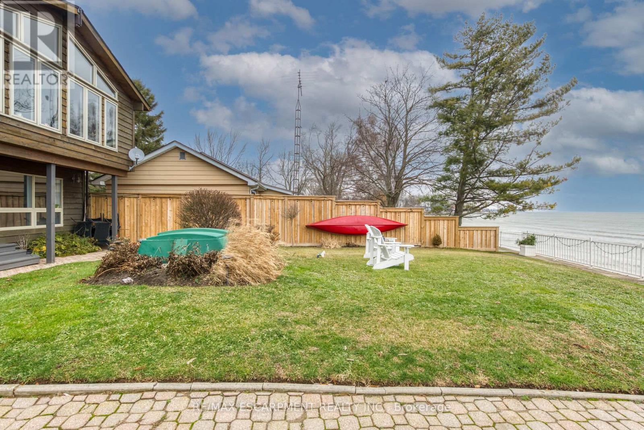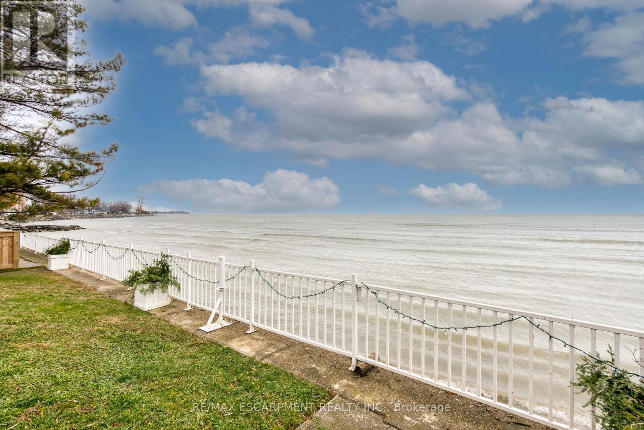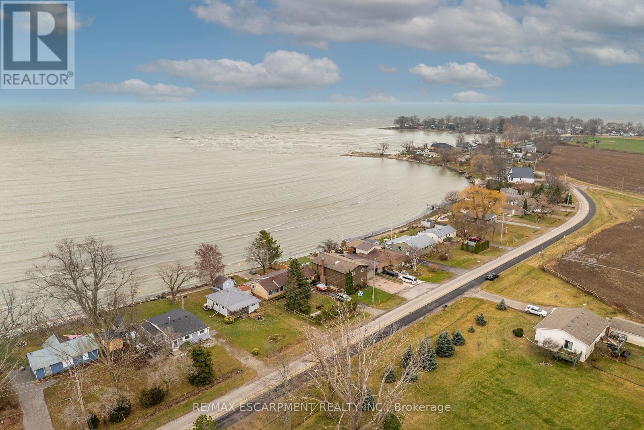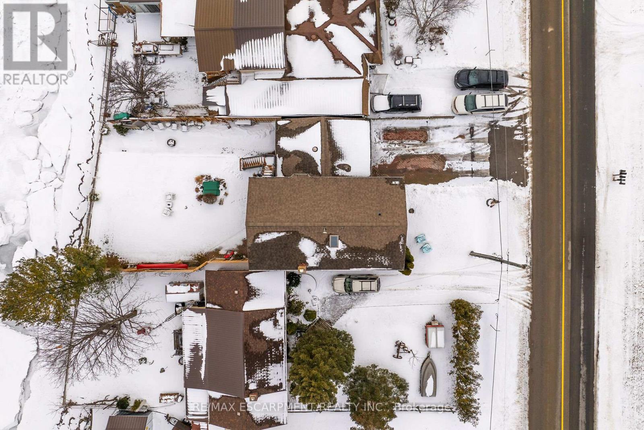1166 Lakeshore Road Haldimand, Ontario N0A 1P0
$849,000
Captivating Lake Erie waterfront property located in Selkirk Cottage Country -45/50 min to Hamilton, Brantford & 403 -15/20 mins W of Dunnville - similar distance E of P. Dover. Enjoy panoramic views from both levels of this Erie "Beauty" sit. on 50x100 lot, introducing 1755sf of freshly redecorated interior incs 490sf 2-car garage offering front & rear ins. RU doors. Main level ftrs family room incs n/g FP & 8ft patio door WO to conc. break-wall & sand beach/lake bottom, bedroom, 4pc bath & laundry/utility room. Stunning 2nd floor living room ftrs cathedral ceilings & chalet style windows boasting breathtaking water vistas, sep. dining area, both inc hardwood flooring, functional kitchen, roomy bedroom & 3pc jacuzzi bath. Extras -n/g furnace, cistern, septic (no costly pump-outs), outdoor staircase/deck & interlock dble drive/rear patio. (id:61852)
Property Details
| MLS® Number | X11994079 |
| Property Type | Single Family |
| Community Name | Haldimand |
| AmenitiesNearBy | Beach |
| Easement | Unknown, None |
| ParkingSpaceTotal | 4 |
| ViewType | Direct Water View |
| WaterFrontType | Waterfront |
Building
| BathroomTotal | 2 |
| BedroomsAboveGround | 2 |
| BedroomsTotal | 2 |
| Age | 31 To 50 Years |
| Appliances | Garage Door Opener Remote(s) |
| BasementDevelopment | Unfinished |
| BasementType | N/a (unfinished) |
| ConstructionStyleAttachment | Detached |
| ExteriorFinish | Wood |
| FireplacePresent | Yes |
| FlooringType | Hardwood |
| FoundationType | Slab |
| HeatingFuel | Natural Gas |
| HeatingType | Forced Air |
| StoriesTotal | 2 |
| SizeInterior | 1500 - 2000 Sqft |
| Type | House |
| UtilityWater | Cistern |
Parking
| Attached Garage | |
| Garage |
Land
| AccessType | Year-round Access |
| Acreage | No |
| LandAmenities | Beach |
| Sewer | Septic System |
| SizeDepth | 100 Ft ,3 In |
| SizeFrontage | 50 Ft ,2 In |
| SizeIrregular | 50.2 X 100.3 Ft ; 0.11 Acres |
| SizeTotalText | 50.2 X 100.3 Ft ; 0.11 Acres|under 1/2 Acre |
| SurfaceWater | Lake/pond |
Rooms
| Level | Type | Length | Width | Dimensions |
|---|---|---|---|---|
| Second Level | Kitchen | 2.51 m | 3.2 m | 2.51 m x 3.2 m |
| Second Level | Living Room | 4.32 m | 5.699 m | 4.32 m x 5.699 m |
| Second Level | Dining Room | 6.2 m | 2.72 m | 6.2 m x 2.72 m |
| Second Level | Bedroom | 3.48 m | 3.84 m | 3.48 m x 3.84 m |
| Second Level | Bathroom | 2.36 m | 1.83 m | 2.36 m x 1.83 m |
| Main Level | Family Room | 3.84 m | 7.16 m | 3.84 m x 7.16 m |
| Main Level | Primary Bedroom | 3.48 m | 4.55 m | 3.48 m x 4.55 m |
| Main Level | Bathroom | 2.31 m | 1.52 m | 2.31 m x 1.52 m |
| Main Level | Laundry Room | 2.36 m | 3.02 m | 2.36 m x 3.02 m |
https://www.realtor.ca/real-estate/27966210/1166-lakeshore-road-haldimand-haldimand
Interested?
Contact us for more information
Peter Ralph Hogeterp
Salesperson
325 Winterberry Drive #4b
Hamilton, Ontario L8J 0B6
