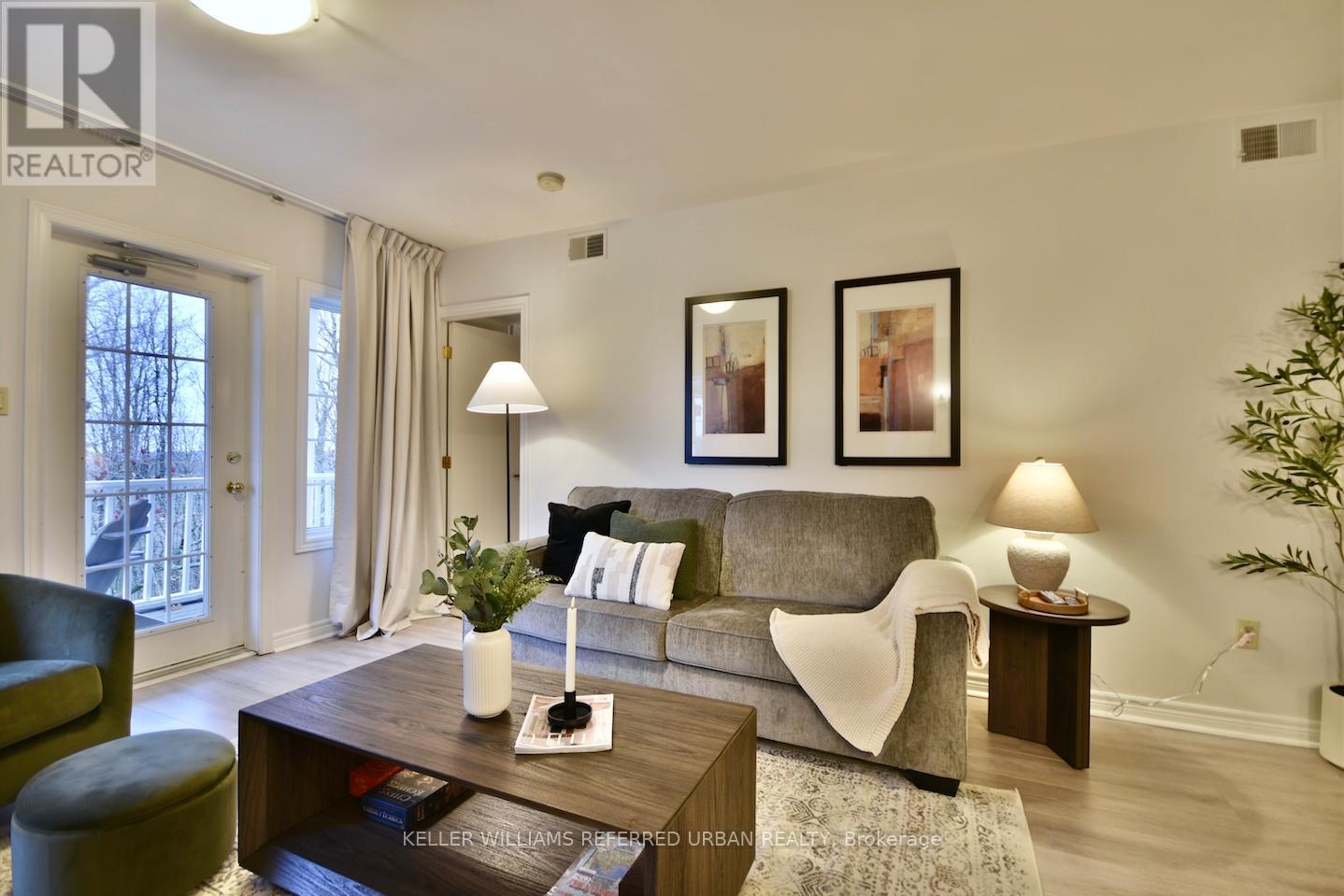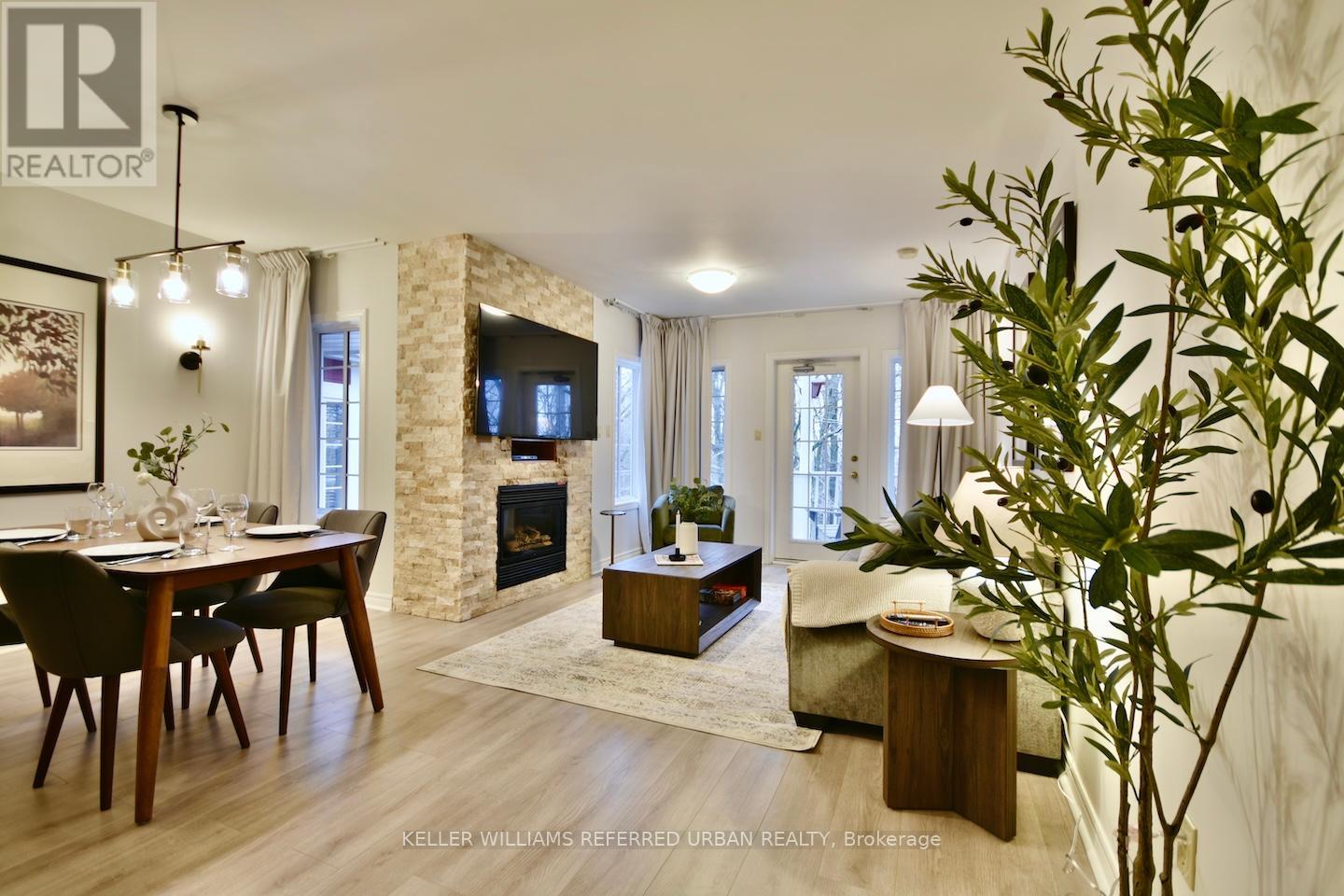2266/67 - 90 Highland Drive Oro-Medonte, Ontario L0L 2L0
$499,900Maintenance, Common Area Maintenance, Insurance, Parking
$1,085.27 Monthly
Maintenance, Common Area Maintenance, Insurance, Parking
$1,085.27 MonthlyImagine Owning Your Own Personal Oasis and Retreat Away From The City and The Noise! A Wonderful Opportunity To Enjoy For Personal Permanent Year-Round Use Or Potential Investment Income - Airbnb Allowed! Can Be Used As Two Self-Contained 1BR Units or One 2BR Unit! Nestled in the Beautiful Mountainous Horseshoe Area Just North of The City! Recently Renovated And Carpet Free!! Beautiful Laminate Flooring Throughout! Upgraded New Furnishings and Stainless Steel Appliances Included In The Sale Price! Minutes Away From Golf, Nordic Spa, Treetop Trekking, Skiing, Snowmobiling, Bike Trails, Hiking, Etc. Gorgeous Scenery With Beautiful Mature Trees! Family Friendly Resort! Abundant Amenities On Site: Indoor Pool With Nature Views, Outdoor Pool In Serene Setting, Indoor Fitness Centre, Sauna, Covered Pavilion With BBQs, Gas Fire Pits, Party Room, Playground! (id:61852)
Property Details
| MLS® Number | S11977277 |
| Property Type | Single Family |
| Community Name | Horseshoe Valley |
| AmenitiesNearBy | Beach, Hospital, Park, Schools |
| CommunityFeatures | Pet Restrictions, Community Centre |
| Features | Balcony, Carpet Free |
| ParkingSpaceTotal | 1 |
| Structure | Porch |
| ViewType | View |
Building
| BathroomTotal | 2 |
| BedroomsAboveGround | 2 |
| BedroomsTotal | 2 |
| Amenities | Exercise Centre, Party Room, Sauna, Visitor Parking, Fireplace(s), Storage - Locker |
| Appliances | Dishwasher, Dryer, Furniture, Microwave, Range, Stove, Washer, Window Coverings, Refrigerator |
| CoolingType | Central Air Conditioning |
| ExteriorFinish | Vinyl Siding |
| FireplacePresent | Yes |
| FlooringType | Laminate |
| FoundationType | Poured Concrete |
| HeatingFuel | Natural Gas |
| HeatingType | Forced Air |
| SizeInterior | 1199.9898 - 1398.9887 Sqft |
| Type | Apartment |
Parking
| No Garage |
Land
| Acreage | No |
| LandAmenities | Beach, Hospital, Park, Schools |
Rooms
| Level | Type | Length | Width | Dimensions |
|---|---|---|---|---|
| Main Level | Kitchen | 3.04 m | 2.71 m | 3.04 m x 2.71 m |
| Main Level | Dining Room | 3.28 m | 5.79 m | 3.28 m x 5.79 m |
| Main Level | Living Room | 3.28 m | 5.79 m | 3.28 m x 5.79 m |
| Main Level | Bathroom | Measurements not available | ||
| Main Level | Bedroom 2 | 5.05 m | 4.95 m | 5.05 m x 4.95 m |
| Main Level | Living Room | 5.05 m | 4.95 m | 5.05 m x 4.95 m |
| Main Level | Bathroom | Measurements not available | ||
| Main Level | Kitchen | Measurements not available |
Interested?
Contact us for more information
Sheena Sterling-Fyffe
Salesperson
156 Duncan Mill Rd Unit 1
Toronto, Ontario M3B 3N2






















