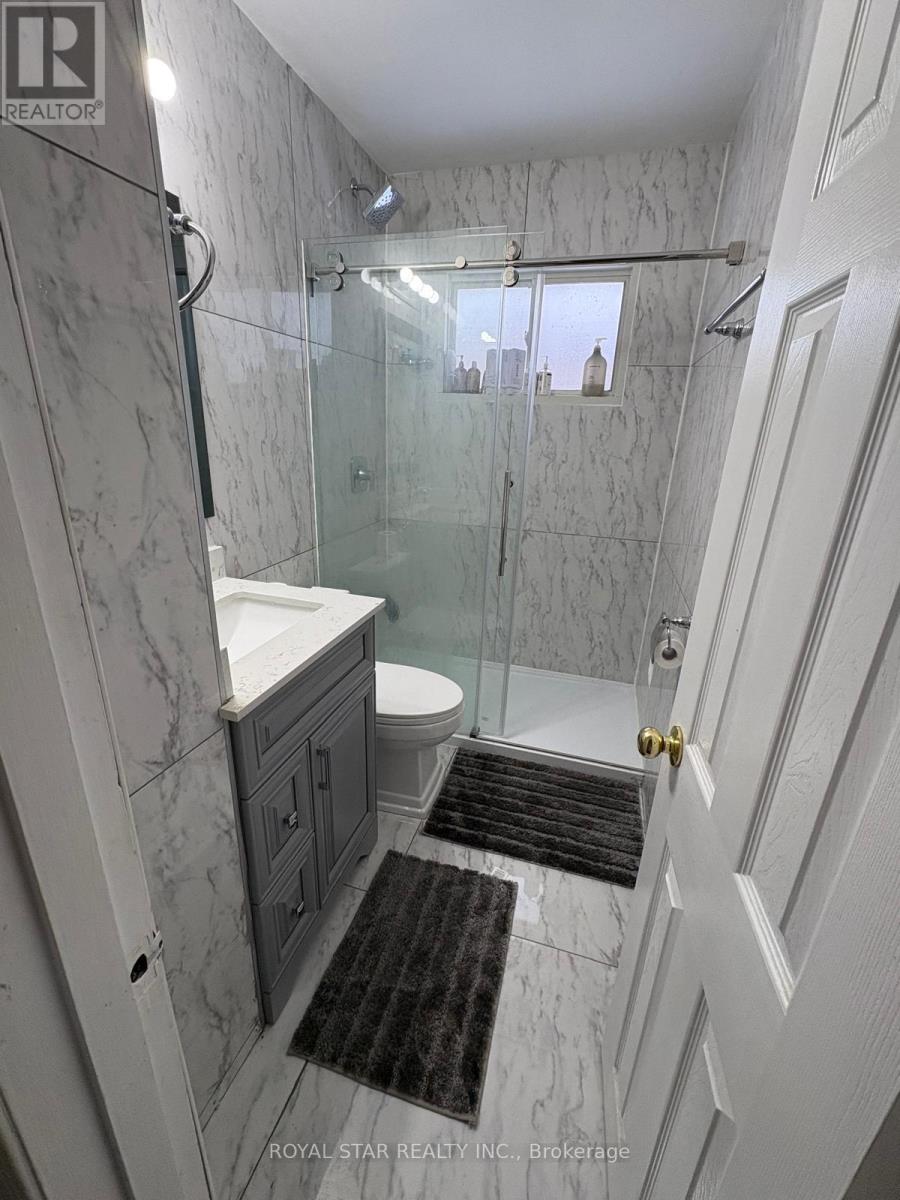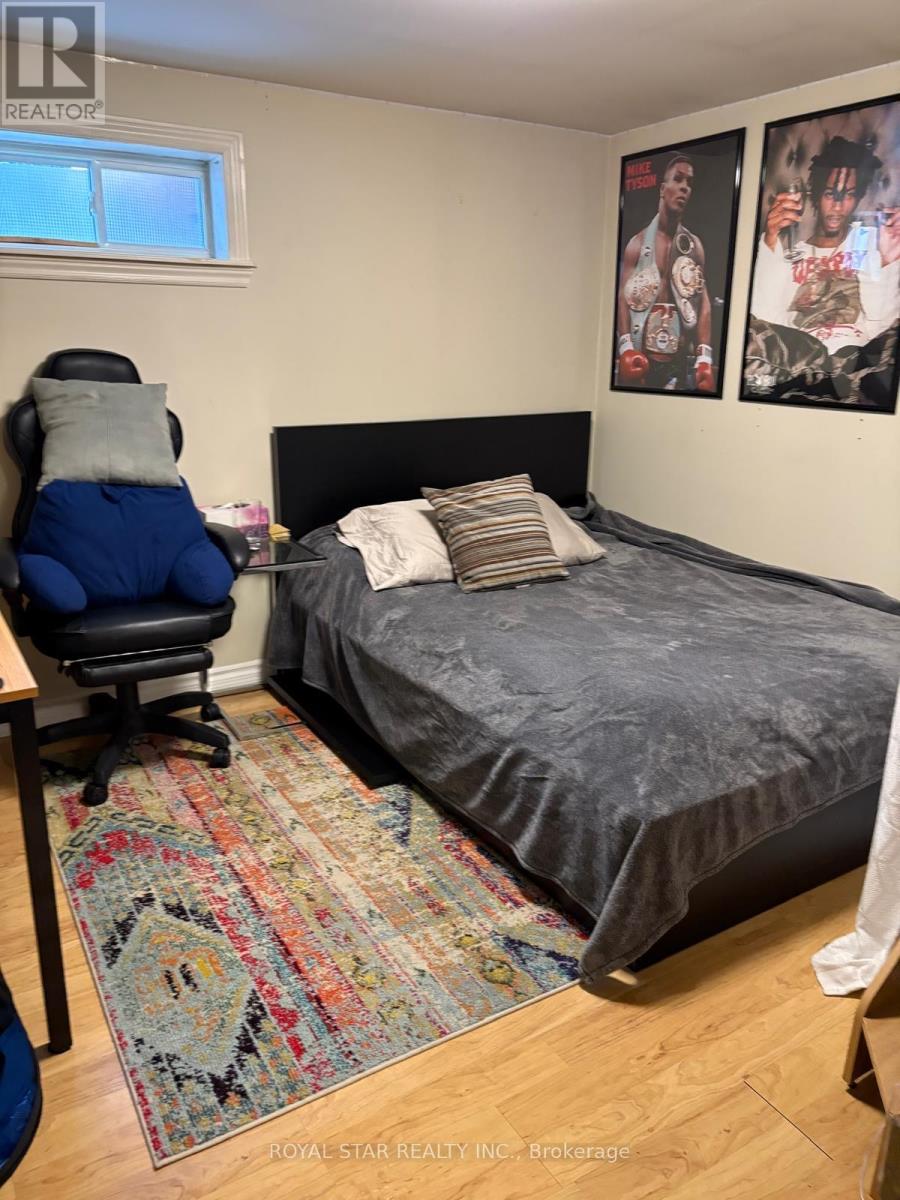64 Harold Court Hamilton, Ontario L8S 2R9
$774,900
Nested in the tranquil and family- friendly Ainslie wood neighborhood of Hamilton , this beautiful home offers a blend of updates and spacious living. The mail floor features an updated kitchen equipped with appliances, a generous living room, three comfortable bedrooms, and a contemporary 4- piece bathroom. The finished basement adds significant value, boasting two additional bedrooms, a spacious living area, another 4- piece bathroom, and a dedicated laundry room ideal for extended family living or student accommodations. Enjoy the convenience of a private backyard complete with a shed, perfect for storage, and a long driveway providing ample parking. This prime location offers walking distance access to McMaster University, schools, Hospital, Public Transit, shopping centers, diverse restaurants, and much more. With a current rental income of $4,500 per month, the property is expected to cover expenses and generate additional income after covering the expenses. (id:61852)
Property Details
| MLS® Number | X11977578 |
| Property Type | Single Family |
| Neigbourhood | Ainslie Wood West |
| Community Name | Ainslie Wood |
| AmenitiesNearBy | Hospital, Park, Public Transit, Schools |
| EquipmentType | Water Heater |
| Features | Cul-de-sac, Flat Site |
| ParkingSpaceTotal | 4 |
| RentalEquipmentType | Water Heater |
| ViewType | City View |
Building
| BathroomTotal | 2 |
| BedroomsAboveGround | 3 |
| BedroomsBelowGround | 2 |
| BedroomsTotal | 5 |
| Age | 51 To 99 Years |
| Appliances | Oven - Built-in, Water Heater, Dishwasher, Dryer, Two Stoves, Washer, Two Refrigerators |
| ArchitecturalStyle | Bungalow |
| BasementDevelopment | Finished |
| BasementFeatures | Apartment In Basement |
| BasementType | N/a (finished) |
| ConstructionStyleAttachment | Detached |
| CoolingType | Central Air Conditioning |
| ExteriorFinish | Brick |
| FireProtection | Smoke Detectors |
| FireplacePresent | Yes |
| FlooringType | Tile |
| FoundationType | Unknown |
| HeatingFuel | Natural Gas |
| HeatingType | Forced Air |
| StoriesTotal | 1 |
| SizeInterior | 700 - 1100 Sqft |
| Type | House |
| UtilityWater | Municipal Water, Unknown |
Parking
| Detached Garage | |
| Garage |
Land
| Acreage | No |
| LandAmenities | Hospital, Park, Public Transit, Schools |
| Sewer | Sanitary Sewer |
| SizeDepth | 91 Ft ,10 In |
| SizeFrontage | 35 Ft ,9 In |
| SizeIrregular | 35.8 X 91.9 Ft ; Pie Shaped, Court Lot |
| SizeTotalText | 35.8 X 91.9 Ft ; Pie Shaped, Court Lot|under 1/2 Acre |
Rooms
| Level | Type | Length | Width | Dimensions |
|---|---|---|---|---|
| Basement | Laundry Room | 3.45 m | 3.45 m | 3.45 m x 3.45 m |
| Basement | Living Room | 4.72 m | 3.33 m | 4.72 m x 3.33 m |
| Basement | Bedroom | 3.51 m | 3.1 m | 3.51 m x 3.1 m |
| Basement | Bedroom 2 | 3.23 m | 3 m | 3.23 m x 3 m |
| Basement | Kitchen | 3.33 m | 2.34 m | 3.33 m x 2.34 m |
| Main Level | Living Room | 4.47 m | 2.44 m | 4.47 m x 2.44 m |
| Main Level | Bedroom | 3.51 m | 3.33 m | 3.51 m x 3.33 m |
| Main Level | Bedroom 2 | 3.33 m | 2.69 m | 3.33 m x 2.69 m |
| Main Level | Bedroom 3 | 3.51 m | 2.55 m | 3.51 m x 2.55 m |
| Main Level | Bathroom | Measurements not available | ||
| Main Level | Kitchen | 3.51 m | 2.62 m | 3.51 m x 2.62 m |
Utilities
| Cable | Available |
| Sewer | Available |
https://www.realtor.ca/real-estate/27927216/64-harold-court-hamilton-ainslie-wood-ainslie-wood
Interested?
Contact us for more information
Koshy Thomas
Broker
170 Steelwell Rd Unit 200
Brampton, Ontario L6T 5T3

















