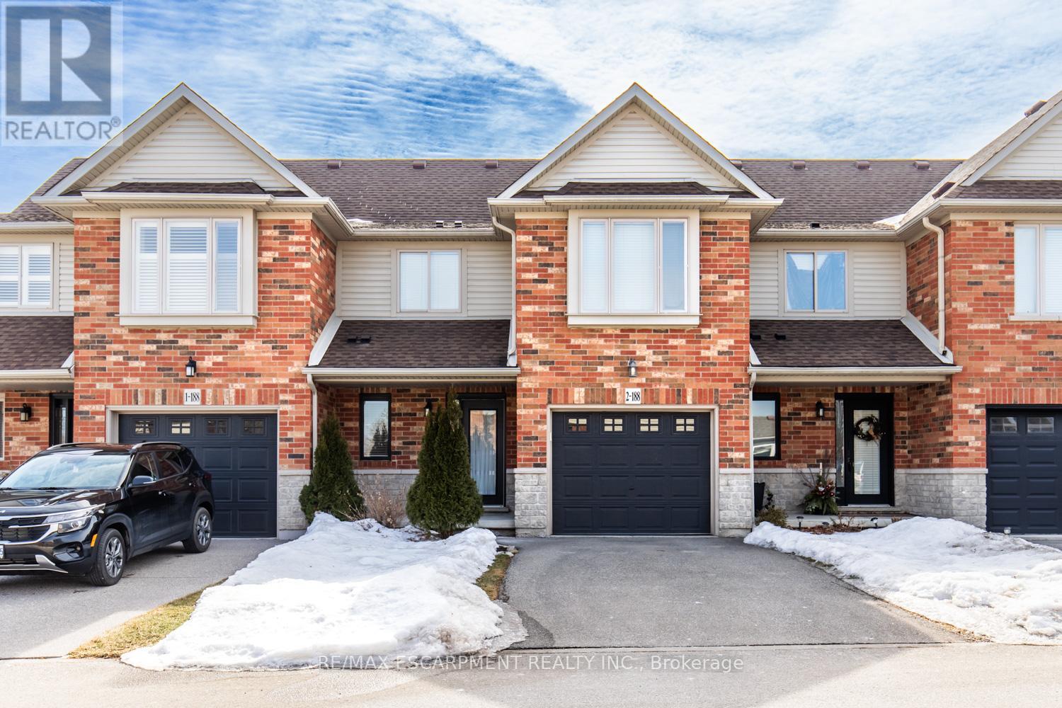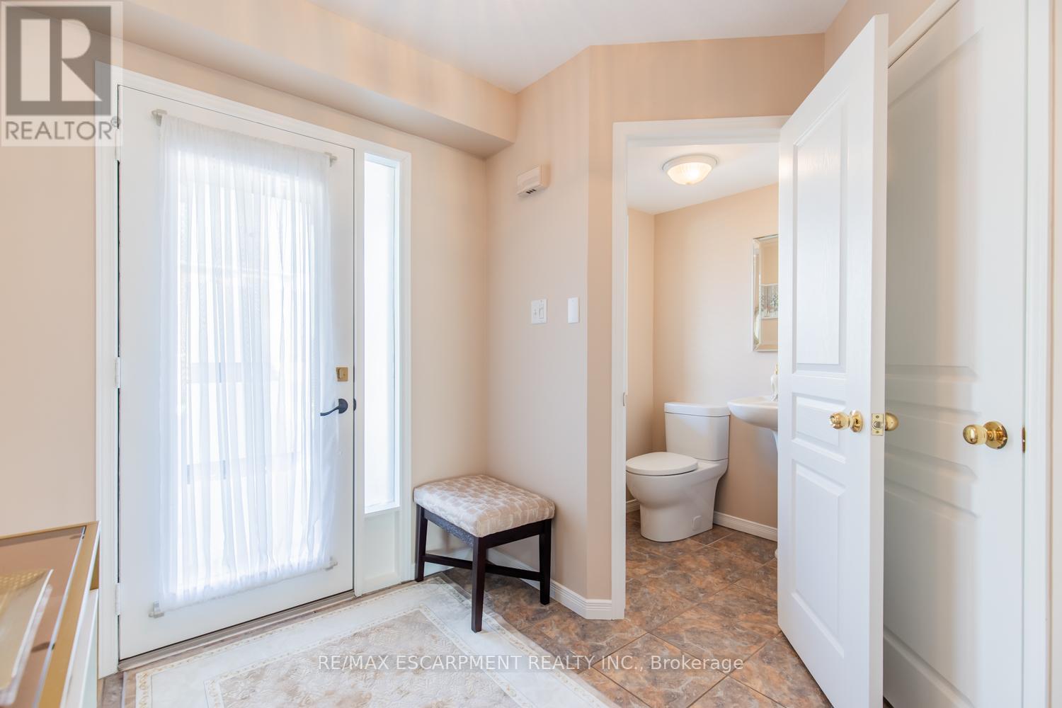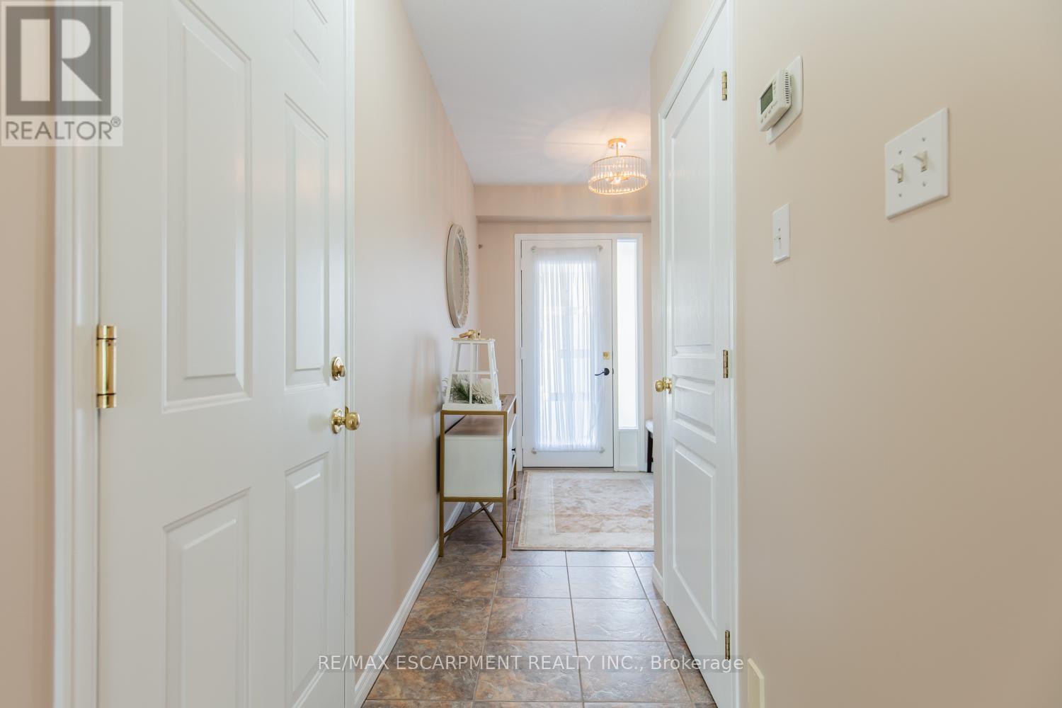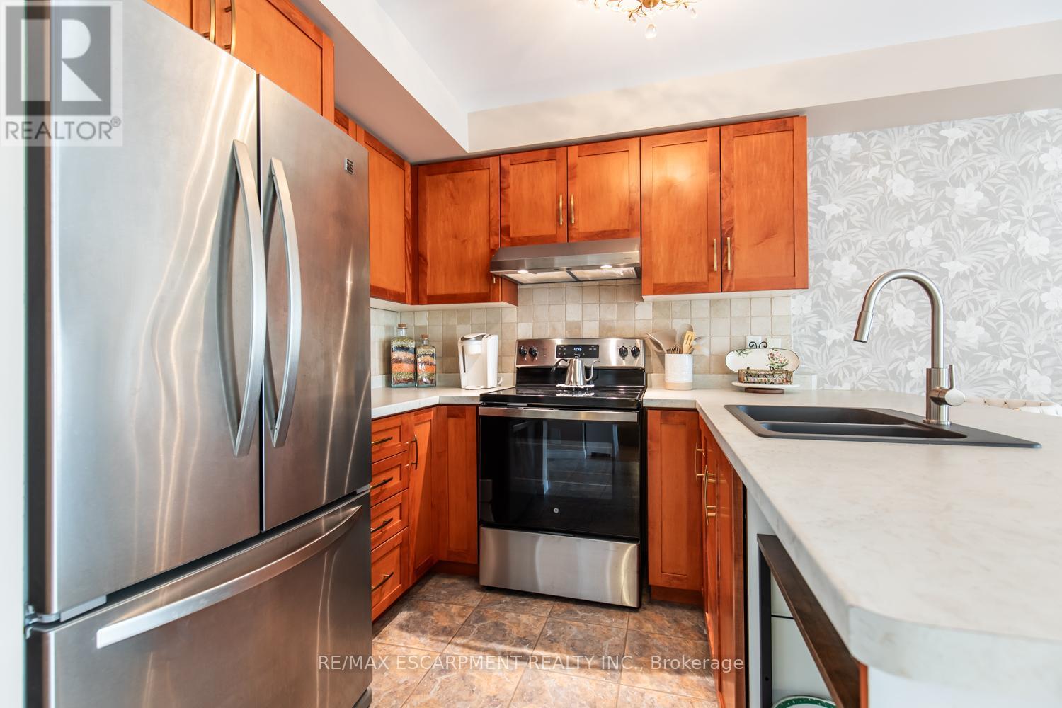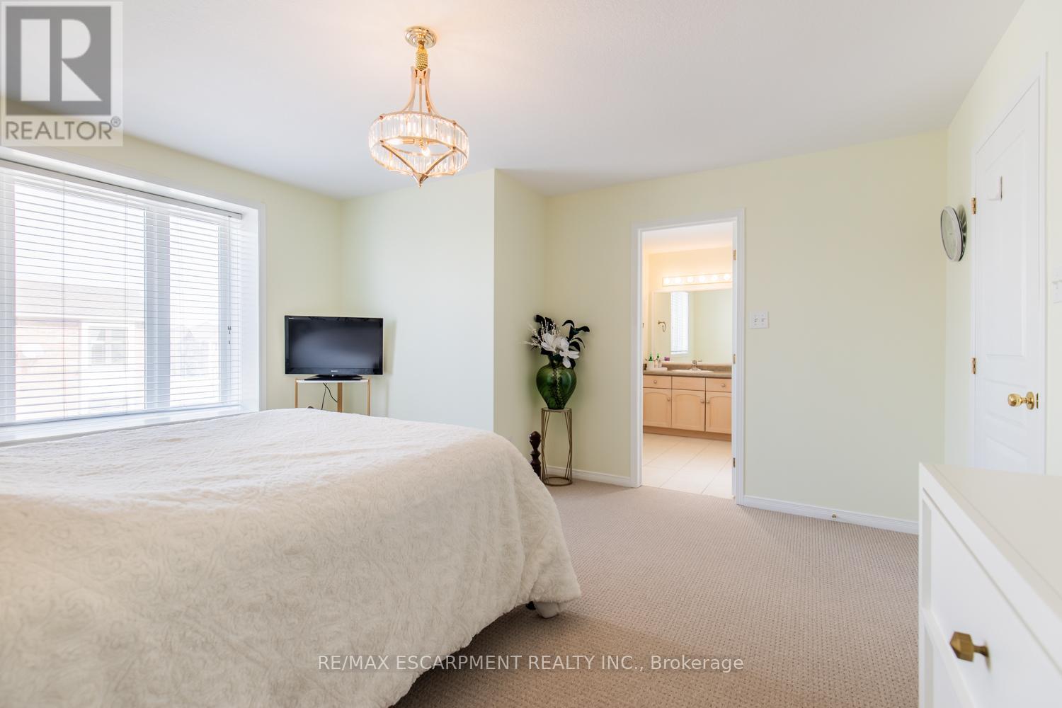2 - 188 Livingston Avenue Grimsby, Ontario L3M 5R7
$699,000Maintenance, Parcel of Tied Land
$166 Monthly
Maintenance, Parcel of Tied Land
$166 MonthlyThis beautifully updated 3-bedroom, 2.5-bathroom townhouse offers over 2,000 sq. ft. of bright, open-concept living space in a prime Grimsby location. Updates include freshly painted walls, doors, and trim, new countertops, and new carpet on the second level. The modern kitchen with stainless steel appliances flows into a stunning living room with a vaulted ceiling. The main-level laundry adds convenience, while upstairs, the primary suite boasts a walk-in closet and ensuite. Located close to parks, schools, shopping, and highways. (id:61852)
Property Details
| MLS® Number | X12010373 |
| Property Type | Single Family |
| Neigbourhood | Grimsby-on-the-Lake |
| Community Name | 541 - Grimsby West |
| AmenitiesNearBy | Park, Schools |
| Features | Partially Cleared |
| ParkingSpaceTotal | 2 |
Building
| BathroomTotal | 2 |
| BedroomsAboveGround | 2 |
| BedroomsBelowGround | 1 |
| BedroomsTotal | 3 |
| Age | 16 To 30 Years |
| Appliances | Central Vacuum, Water Heater, Dryer, Stove, Washer, Refrigerator |
| BasementDevelopment | Finished |
| BasementType | Full (finished) |
| ConstructionStyleAttachment | Attached |
| CoolingType | Central Air Conditioning |
| ExteriorFinish | Brick, Vinyl Siding |
| FoundationType | Poured Concrete |
| HalfBathTotal | 1 |
| HeatingFuel | Natural Gas |
| HeatingType | Forced Air |
| StoriesTotal | 2 |
| SizeInterior | 1500 - 2000 Sqft |
| Type | Row / Townhouse |
| UtilityWater | Municipal Water |
Parking
| Attached Garage | |
| Garage |
Land
| Acreage | No |
| FenceType | Fenced Yard |
| LandAmenities | Park, Schools |
| Sewer | Sanitary Sewer |
| SizeDepth | 96 Ft |
| SizeFrontage | 23 Ft ,10 In |
| SizeIrregular | 23.9 X 96 Ft |
| SizeTotalText | 23.9 X 96 Ft |
Rooms
| Level | Type | Length | Width | Dimensions |
|---|---|---|---|---|
| Second Level | Bedroom | 4.11 m | 4.42 m | 4.11 m x 4.42 m |
| Second Level | Bedroom | 3.56 m | 5.18 m | 3.56 m x 5.18 m |
| Basement | Bedroom | 3.2 m | 5.28 m | 3.2 m x 5.28 m |
| Basement | Recreational, Games Room | 3.58 m | 5.87 m | 3.58 m x 5.87 m |
| Main Level | Kitchen | 3.51 m | 3.17 m | 3.51 m x 3.17 m |
| Main Level | Family Room | 3.51 m | 5.33 m | 3.51 m x 5.33 m |
| Main Level | Dining Room | 3.51 m | 3.84 m | 3.51 m x 3.84 m |
Interested?
Contact us for more information
Denis Ibrahimagic
Salesperson
502 Brant St #1a
Burlington, Ontario L7R 2G4
