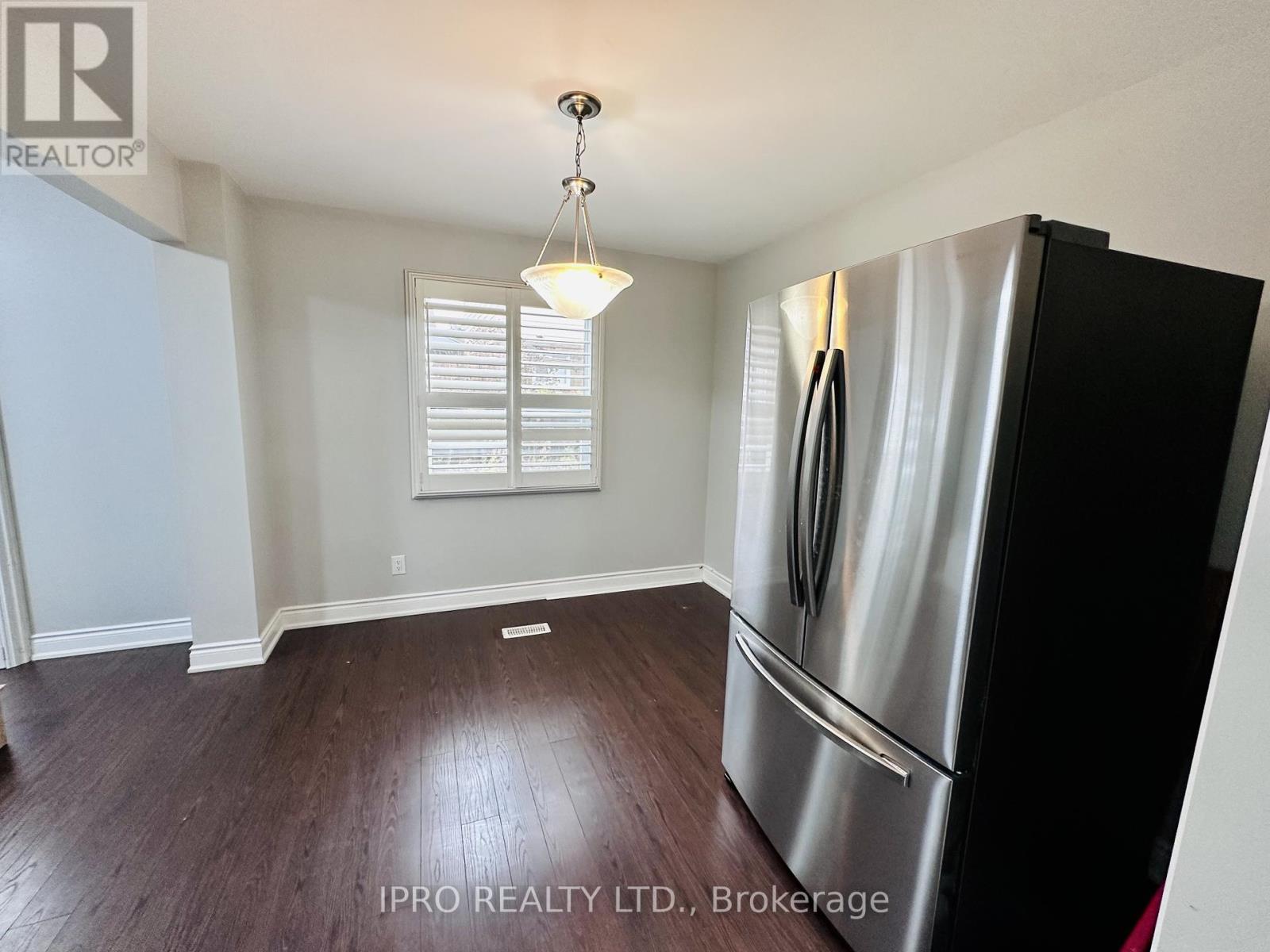Main & 2nd Flr - 81 Morton Way Brampton, Ontario L6Y 2P4
$3,800 Monthly
Beautifully renovated 2-storey home offering 4 spacious bedrooms and 2.5 bathrooms. This home features a brand-new, upgraded kitchen, along with a spacious living and dining area. Includes 2 parking spaces in the driveway. Conveniently located close to all amenities and public transit, with Sheridan College, College Plaza, grocery stores, restaurants are just a 1-2 minute drive away. The basement is rented separately. Utilities are extra (70%) with shared laundry. 1-year lease. Move-in ready a fantastic space in a prime location. (id:61852)
Property Details
| MLS® Number | W12010398 |
| Property Type | Single Family |
| Community Name | Fletcher's West |
| AmenitiesNearBy | Park, Place Of Worship, Public Transit, Schools |
| Features | Carpet Free |
| ParkingSpaceTotal | 2 |
Building
| BathroomTotal | 3 |
| BedroomsAboveGround | 4 |
| BedroomsTotal | 4 |
| Age | 31 To 50 Years |
| Appliances | Water Heater - Tankless, Water Heater, Dishwasher, Dryer, Microwave, Stove, Washer, Window Coverings, Refrigerator |
| BasementDevelopment | Finished |
| BasementType | N/a (finished) |
| ConstructionStyleAttachment | Detached |
| CoolingType | Central Air Conditioning |
| ExteriorFinish | Aluminum Siding, Brick |
| FireplacePresent | Yes |
| FlooringType | Laminate, Tile |
| FoundationType | Unknown |
| HalfBathTotal | 1 |
| HeatingFuel | Natural Gas |
| HeatingType | Forced Air |
| StoriesTotal | 2 |
| SizeInterior | 1999.983 - 2499.9795 Sqft |
| Type | House |
| UtilityWater | Municipal Water |
Parking
| Attached Garage | |
| No Garage |
Land
| Acreage | No |
| LandAmenities | Park, Place Of Worship, Public Transit, Schools |
| Sewer | Sanitary Sewer |
| SizeDepth | 102 Ft ,4 In |
| SizeFrontage | 33 Ft ,8 In |
| SizeIrregular | 33.7 X 102.4 Ft |
| SizeTotalText | 33.7 X 102.4 Ft |
Rooms
| Level | Type | Length | Width | Dimensions |
|---|---|---|---|---|
| Second Level | Primary Bedroom | 6.78 m | 3.92 m | 6.78 m x 3.92 m |
| Second Level | Bedroom 2 | 4.07 m | 3.06 m | 4.07 m x 3.06 m |
| Second Level | Bedroom 3 | 4.66 m | 3.05 m | 4.66 m x 3.05 m |
| Second Level | Bedroom 4 | 3.08 m | 3.07 m | 3.08 m x 3.07 m |
| Main Level | Living Room | 5.25 m | 3.35 m | 5.25 m x 3.35 m |
| Main Level | Dining Room | 3.25 m | 3.05 m | 3.25 m x 3.05 m |
| Main Level | Kitchen | 4.08 m | 3.05 m | 4.08 m x 3.05 m |
| Main Level | Family Room | 4.25 m | 3.95 m | 4.25 m x 3.95 m |
Interested?
Contact us for more information
Simran Singh
Broker
30 Eglinton Ave W. #c12
Mississauga, Ontario L5R 3E7
Mahan Singh
Broker
30 Eglinton Ave W. #c12
Mississauga, Ontario L5R 3E7


















