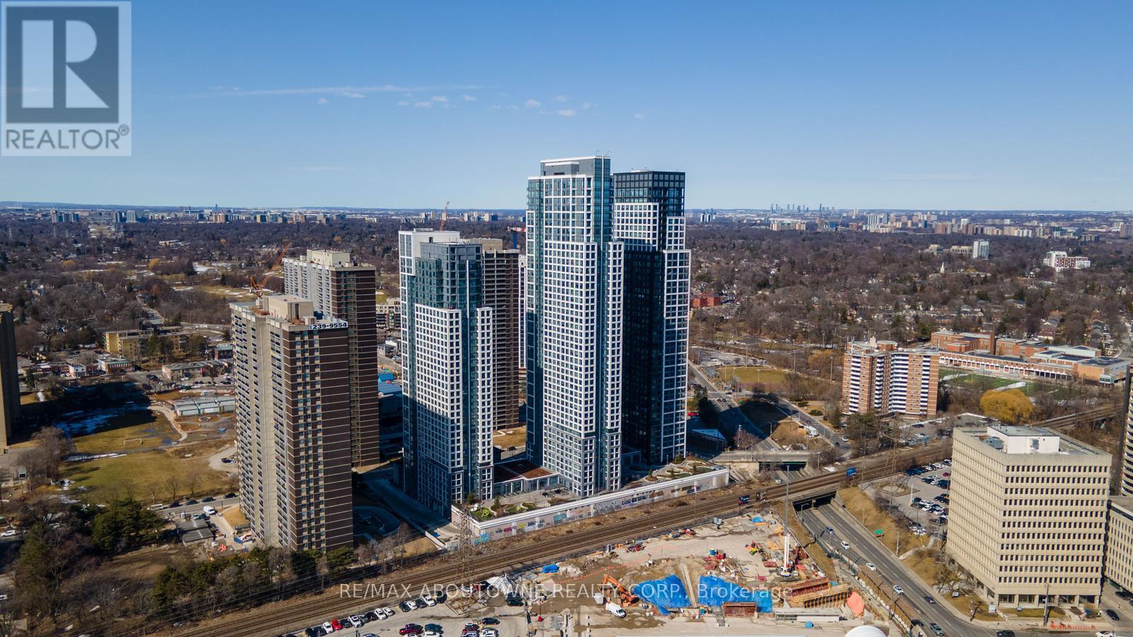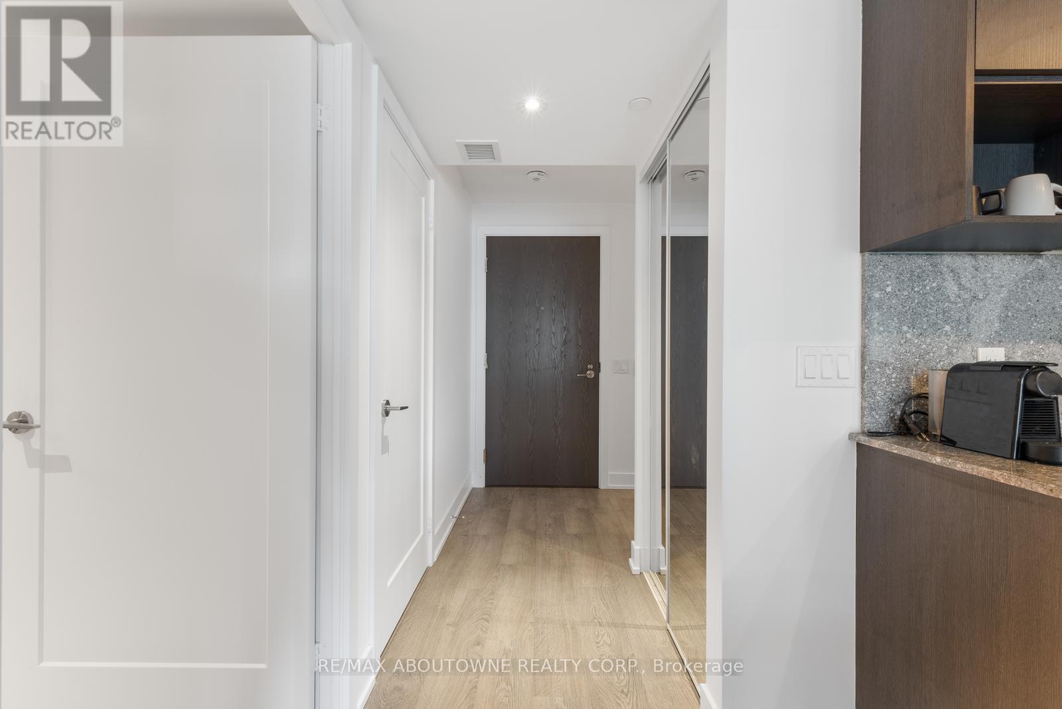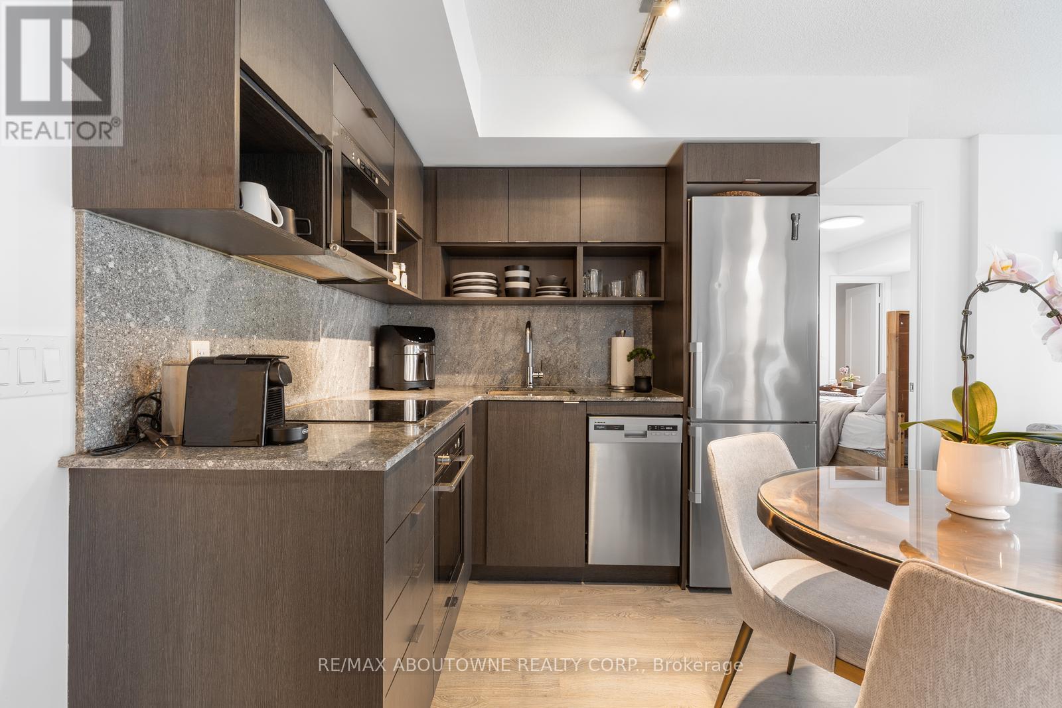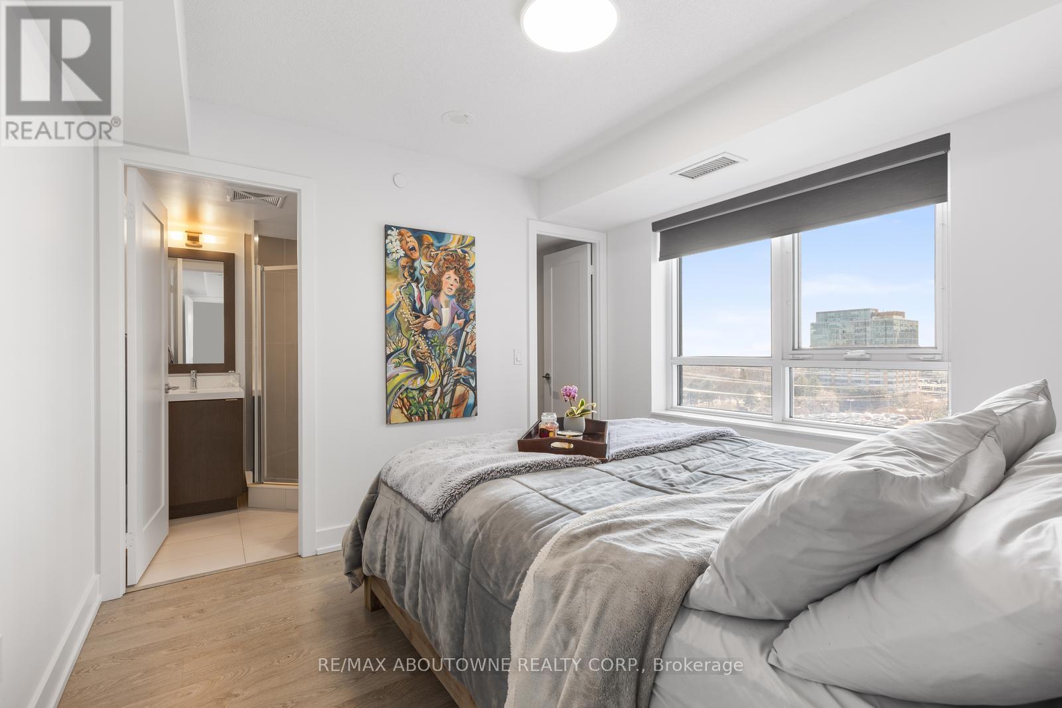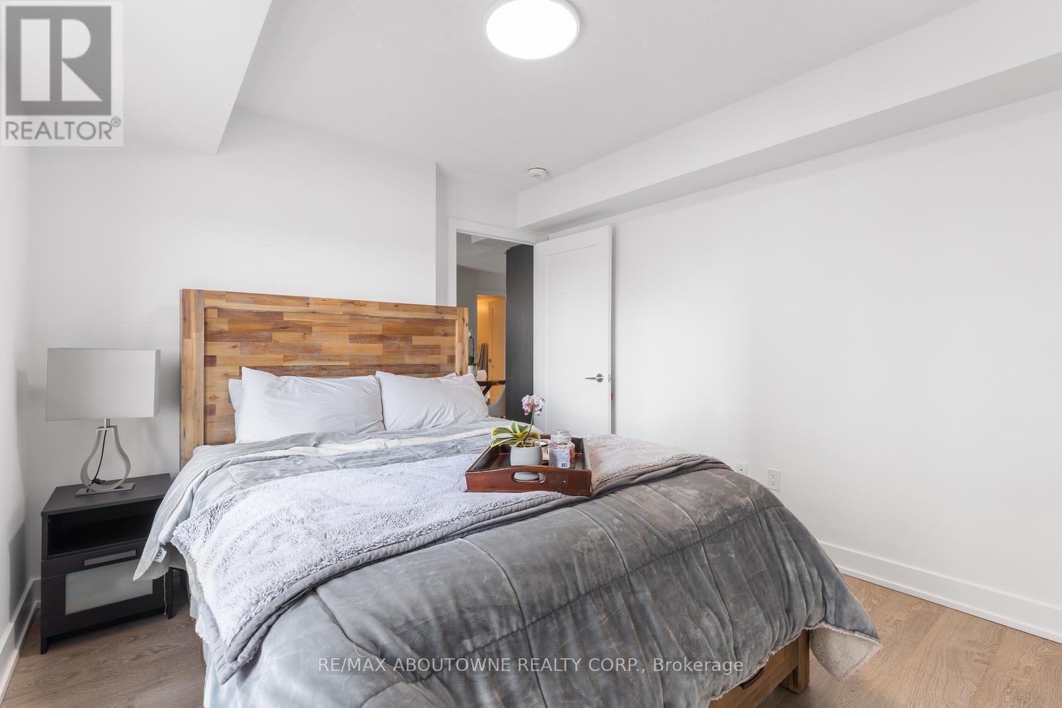801 - 7 Mabelle Avenue Toronto, Ontario M9A 0C9
$669,000Maintenance, Insurance
$575.79 Monthly
Maintenance, Insurance
$575.79 MonthlyWelcome home to this Sun-filled And Contemporary 2 Bed Plus Den, 2 Bath Suite In The Heart of Islington Village. This Luxurious Unit Boasts Approx.. 780 Sq Ft and Features A Designer Kitchen With S/S Appliances, Wide Plank Laminate Flooring, And Fresh Paint Throughout (2025). South East Exposure Offers an Abundance of Natural Light. 5 Star State of the Art Amenities Include Fitness Centre incl. Indoor Basketball Court, Indoor Pool w/ Sauna and Steam Rooms, Yoga Studio, Child Play Area, Outdoor Patio, Party Room, Guest Suites, Theater Room, 24/7 Concierge, and More. Perfect Location Steps to the TTC & Islington Subway, Minutes to Major Highways. Shopping, Restaurants, Grocery Stores, And Other Essentials. 1 Owned Underground Parking. Dont Miss This MUST SEE Unit! (id:61852)
Property Details
| MLS® Number | W12018836 |
| Property Type | Single Family |
| Neigbourhood | Etobicoke City Centre |
| Community Name | Islington-City Centre West |
| CommunityFeatures | Pet Restrictions |
| Features | Balcony |
| ParkingSpaceTotal | 1 |
Building
| BathroomTotal | 2 |
| BedroomsAboveGround | 2 |
| BedroomsBelowGround | 1 |
| BedroomsTotal | 3 |
| Age | 0 To 5 Years |
| Amenities | Exercise Centre, Party Room, Sauna |
| Appliances | Dishwasher, Dryer, Microwave, Stove, Washer, Refrigerator |
| CoolingType | Central Air Conditioning |
| ExteriorFinish | Concrete |
| HeatingFuel | Natural Gas |
| HeatingType | Forced Air |
| SizeInterior | 699.9943 - 798.9932 Sqft |
| Type | Apartment |
Parking
| Underground | |
| Garage |
Land
| Acreage | No |
Rooms
| Level | Type | Length | Width | Dimensions |
|---|---|---|---|---|
| Main Level | Kitchen | 3.51 m | 2.37 m | 3.51 m x 2.37 m |
| Main Level | Living Room | 3.08 m | 3.51 m | 3.08 m x 3.51 m |
| Main Level | Bedroom | 2.72 m | 3.38 m | 2.72 m x 3.38 m |
| Main Level | Primary Bedroom | 3.3 m | 3.25 m | 3.3 m x 3.25 m |
Interested?
Contact us for more information
Jelena Brent
Salesperson
1235 North Service Rd W #100d
Oakville, Ontario L6M 3G5

