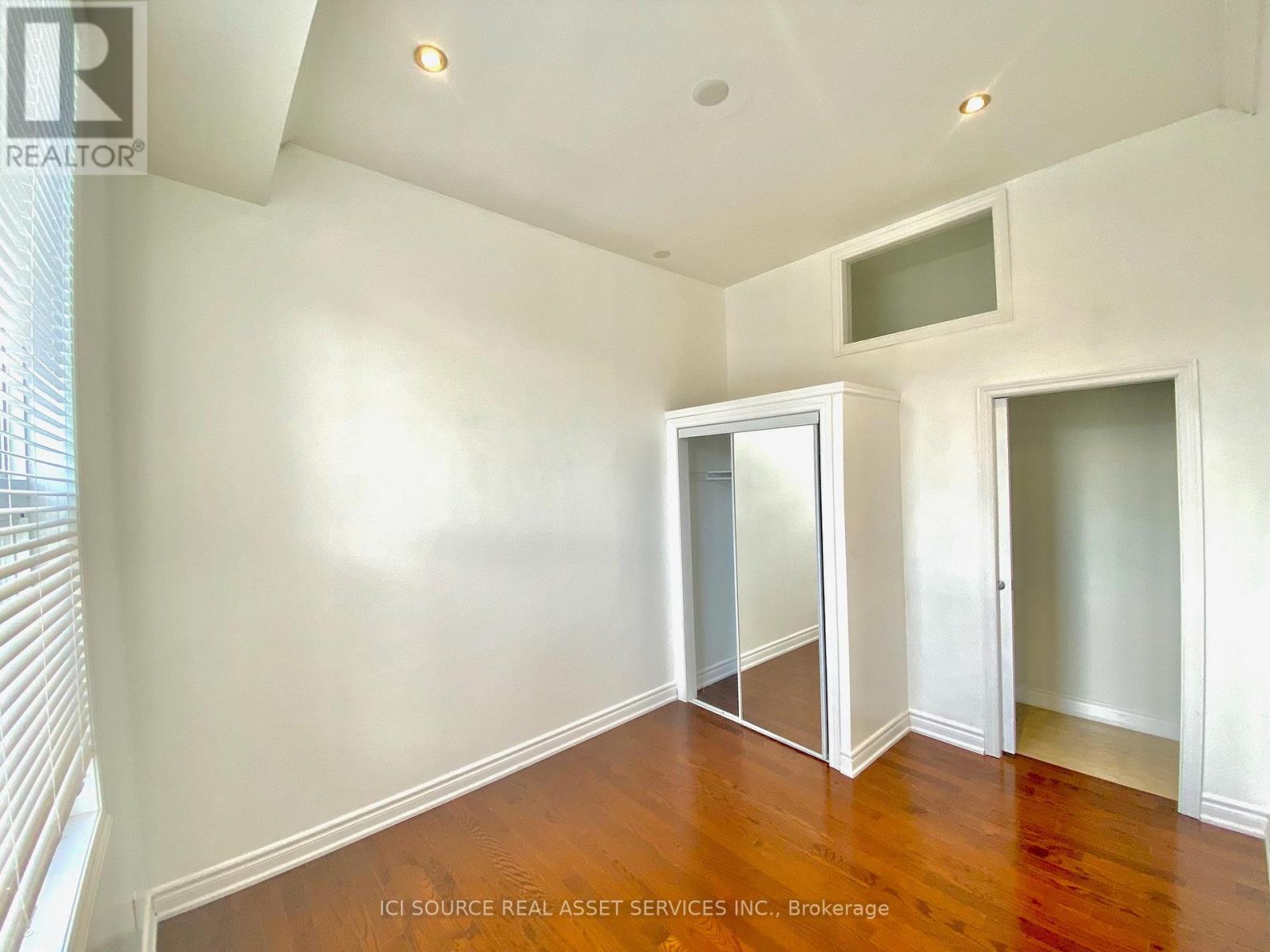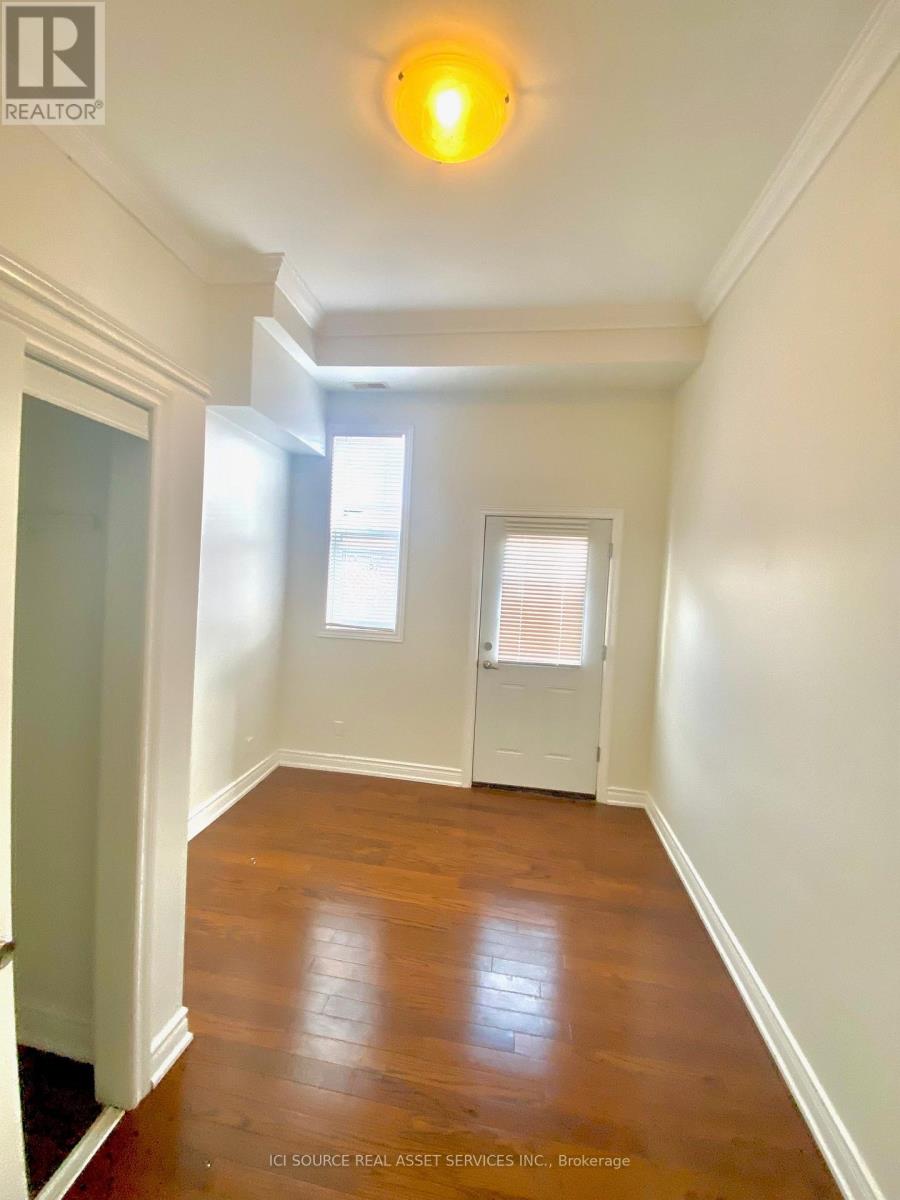3 Bedroom
1 Bathroom
Central Air Conditioning
Forced Air
$3,400 Monthly
Newly Renovated Trinity Bellwoods Apartment (Main Floor)Available for Immediate move in Rent: $3,400 (Utilities Included)Includes-Newly Renovated Apartment-High ceilings-Large windows-In suite laundry-Hardwood floors-3 Large Bedrooms-1 updated Bathroom-Front patio / BBQ area-Dishwasher-No smoking inside-Parking available-High Walk score-High Transit Score Minutes to: Trinity Bellwoods, Little Italy, Ossington, shops, restaurants, amenities, U of T, Ryerson, George Brown, hospitals, Bloor St., College St., Queen St., Kensington Market, Financial Core, Toronto Western, multiple transit routes.*For Additional Property Details Click The Brochure Icon Below* (id:61852)
Property Details
|
MLS® Number
|
C11977949 |
|
Property Type
|
Single Family |
|
Neigbourhood
|
University—Rosedale |
|
Community Name
|
Trinity-Bellwoods |
Building
|
BathroomTotal
|
1 |
|
BedroomsAboveGround
|
3 |
|
BedroomsTotal
|
3 |
|
BasementFeatures
|
Apartment In Basement |
|
BasementType
|
N/a |
|
ConstructionStyleAttachment
|
Semi-detached |
|
CoolingType
|
Central Air Conditioning |
|
ExteriorFinish
|
Brick |
|
FoundationType
|
Unknown |
|
HeatingFuel
|
Natural Gas |
|
HeatingType
|
Forced Air |
|
StoriesTotal
|
3 |
|
Type
|
House |
|
UtilityWater
|
Municipal Water |
Parking
Land
|
Acreage
|
No |
|
Sewer
|
Sanitary Sewer |
Rooms
| Level |
Type |
Length |
Width |
Dimensions |
|
Main Level |
Bedroom |
4.39 m |
3.68 m |
4.39 m x 3.68 m |
|
Main Level |
Bedroom 2 |
2.95 m |
3.72 m |
2.95 m x 3.72 m |
|
Main Level |
Bedroom 3 |
3.71 m |
2.83 m |
3.71 m x 2.83 m |
|
Main Level |
Kitchen |
5.28 m |
3.26 m |
5.28 m x 3.26 m |
|
Main Level |
Family Room |
2.43 m |
3.09 m |
2.43 m x 3.09 m |
|
Main Level |
Bathroom |
2.07 m |
2.53 m |
2.07 m x 2.53 m |
https://www.realtor.ca/real-estate/27928320/1-167-markham-street-toronto-trinity-bellwoods-trinity-bellwoods














