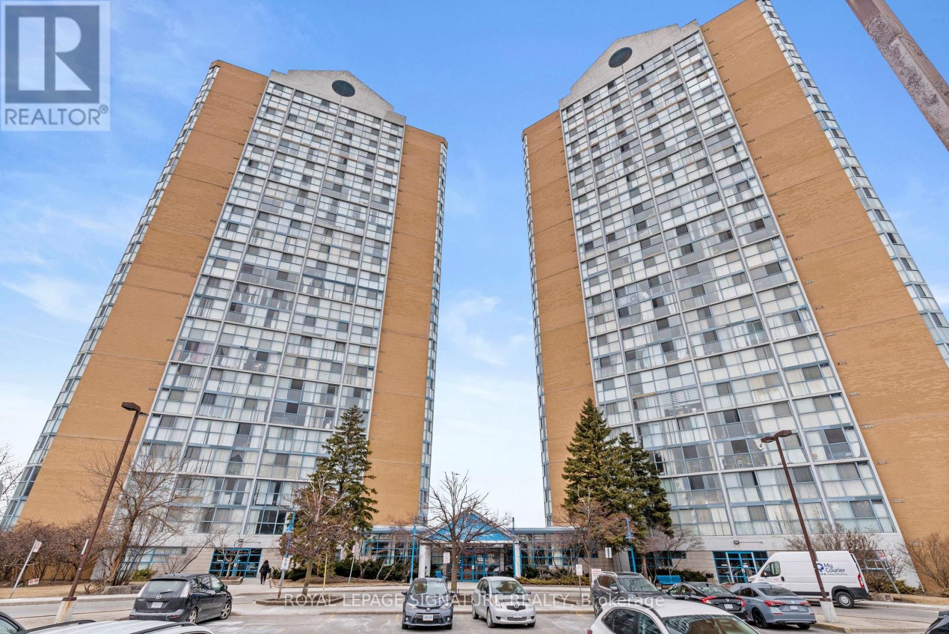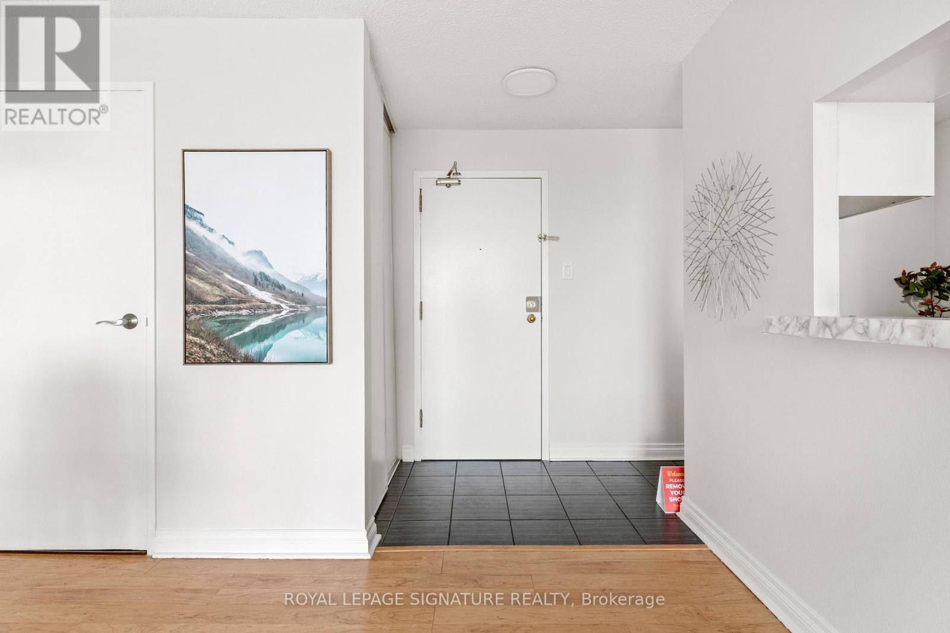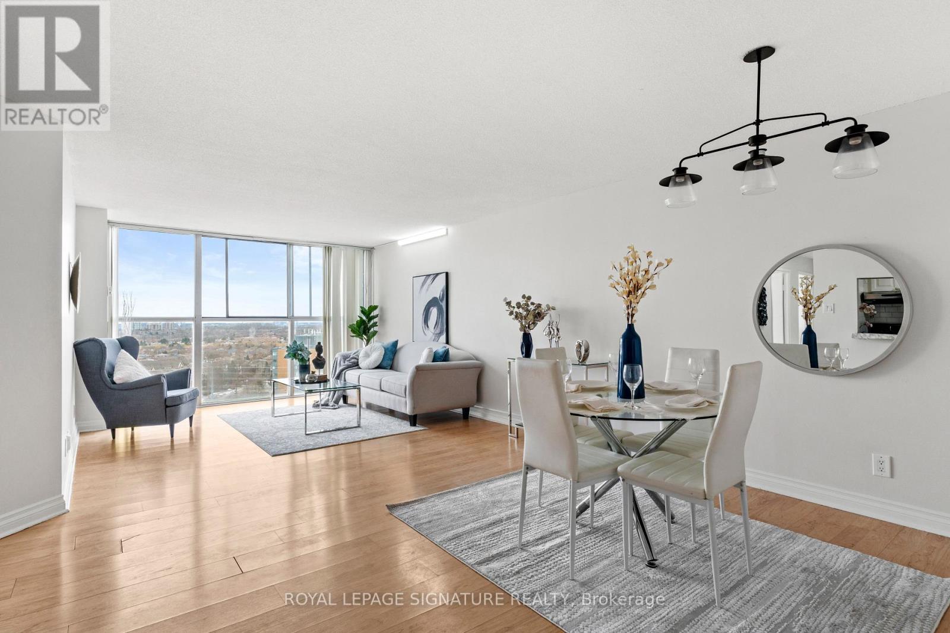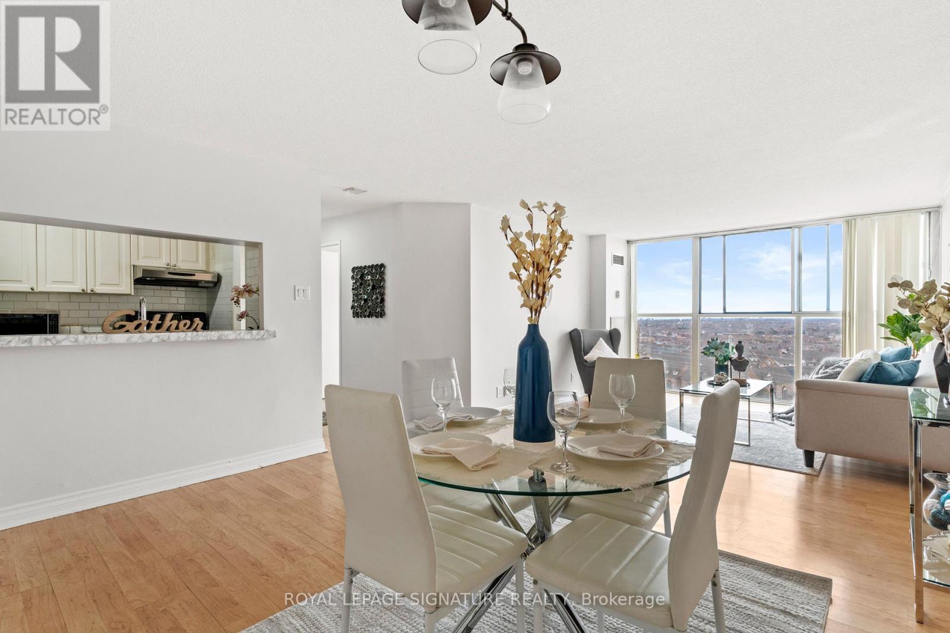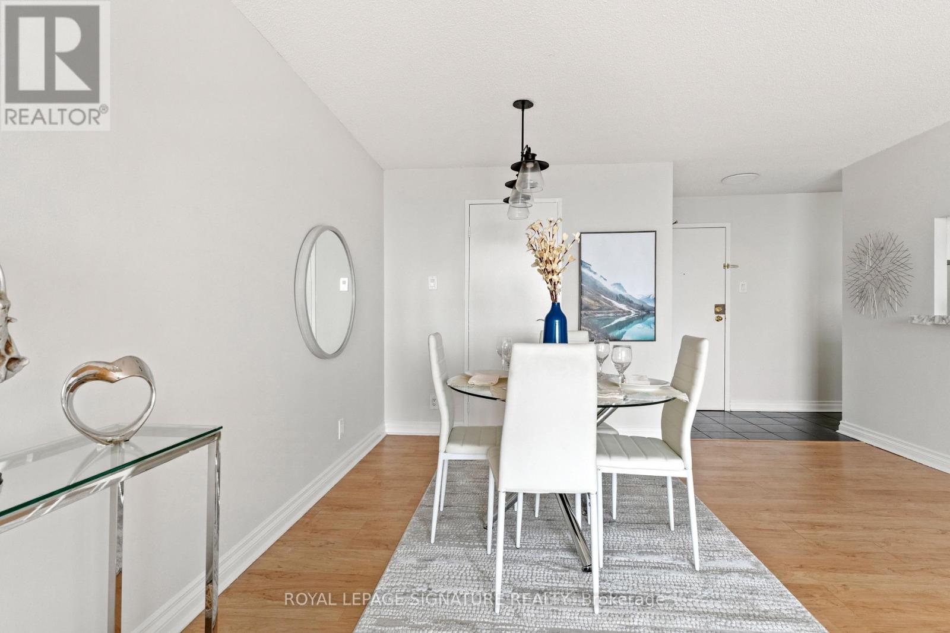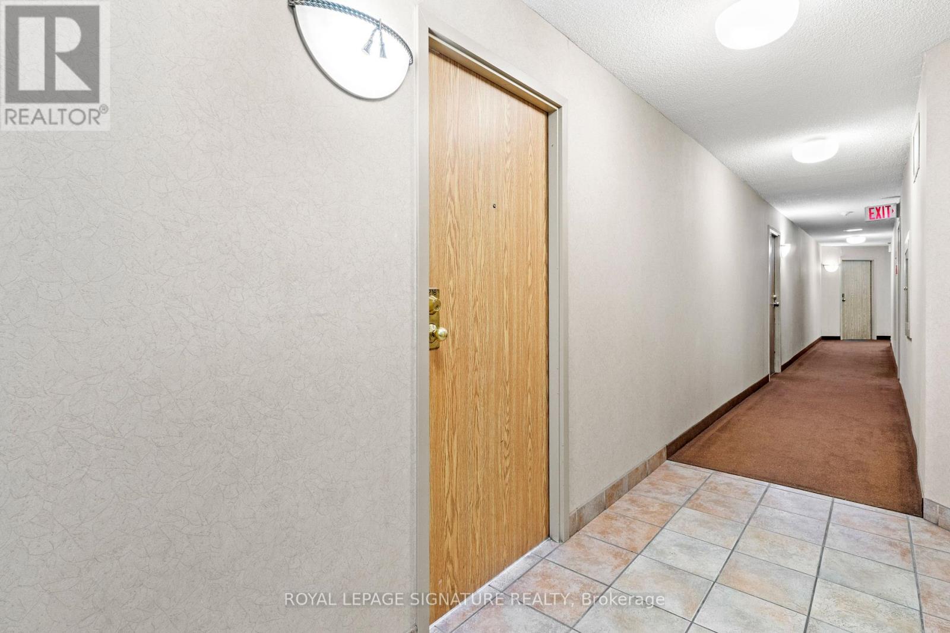1218 - 35 Trailwood Drive Mississauga, Ontario L4Z 3K9
$499,999Maintenance, Common Area Maintenance, Heat, Electricity, Insurance, Parking, Water
$947.93 Monthly
Maintenance, Common Area Maintenance, Heat, Electricity, Insurance, Parking, Water
$947.93 MonthlyRare All-Inclusive Building! Spacious 2-Bedroom + 2 Full Bath Condo with Stunning Views Welcome to this bright and airy 2-bedroom, 2-Full bath condo Enjoy floor-to-ceiling windows showcasing breathtaking, unobstructed views and flooding the space with natural light. The open-concept layout features a modern kitchen with a breakfast bar, perfect for casual dining and entertaining. The primary bedroom boasts two large closets leading to a private ensuite, while the additional Ensuite storage space offers incredible flexibility. Located in a prime Mississauga location, just minutes from Hwy 401, 403, and 410, with easy access to public transit, the upcoming LRT, top-rated schools, community centers, parks, and shopping at Square One & Heartland Town Centre. All utilities and parking included in the maintenance fee! Don't miss this rare opportunity to own a stylish, spacious condo in an unbeatable location! (id:61852)
Property Details
| MLS® Number | W12017569 |
| Property Type | Single Family |
| Neigbourhood | Hurontario |
| Community Name | Hurontario |
| AmenitiesNearBy | Place Of Worship, Public Transit |
| CommunityFeatures | Pet Restrictions, School Bus |
| Features | Carpet Free |
| ParkingSpaceTotal | 1 |
| ViewType | View, City View |
Building
| BathroomTotal | 2 |
| BedroomsAboveGround | 2 |
| BedroomsTotal | 2 |
| Amenities | Exercise Centre, Sauna, Visitor Parking |
| Appliances | Dishwasher, Dryer, Microwave, Hood Fan, Stove, Washer, Refrigerator |
| CoolingType | Central Air Conditioning |
| ExteriorFinish | Brick |
| FlooringType | Laminate, Tile |
| HeatingFuel | Natural Gas |
| HeatingType | Forced Air |
| SizeInterior | 999.992 - 1198.9898 Sqft |
| Type | Apartment |
Parking
| Underground | |
| Garage |
Land
| Acreage | No |
| LandAmenities | Place Of Worship, Public Transit |
Rooms
| Level | Type | Length | Width | Dimensions |
|---|---|---|---|---|
| Main Level | Living Room | 7.72 m | 4.59 m | 7.72 m x 4.59 m |
| Main Level | Dining Room | 7.72 m | 4.59 m | 7.72 m x 4.59 m |
| Main Level | Primary Bedroom | 3.26 m | 4.07 m | 3.26 m x 4.07 m |
| Main Level | Bedroom 2 | 4.01 m | 2.48 m | 4.01 m x 2.48 m |
| Main Level | Storage | 1.73 m | 1.15 m | 1.73 m x 1.15 m |
| Main Level | Bathroom | Measurements not available | ||
| Main Level | Bathroom | Measurements not available | ||
| Main Level | Kitchen | 3.8 m | 2.61 m | 3.8 m x 2.61 m |
Interested?
Contact us for more information
Puneet Bedi
Salesperson
201-30 Eglinton Ave West
Mississauga, Ontario L5R 3E7
Faiza Siddiqui
Salesperson
201-30 Eglinton Ave West
Mississauga, Ontario L5R 3E7
