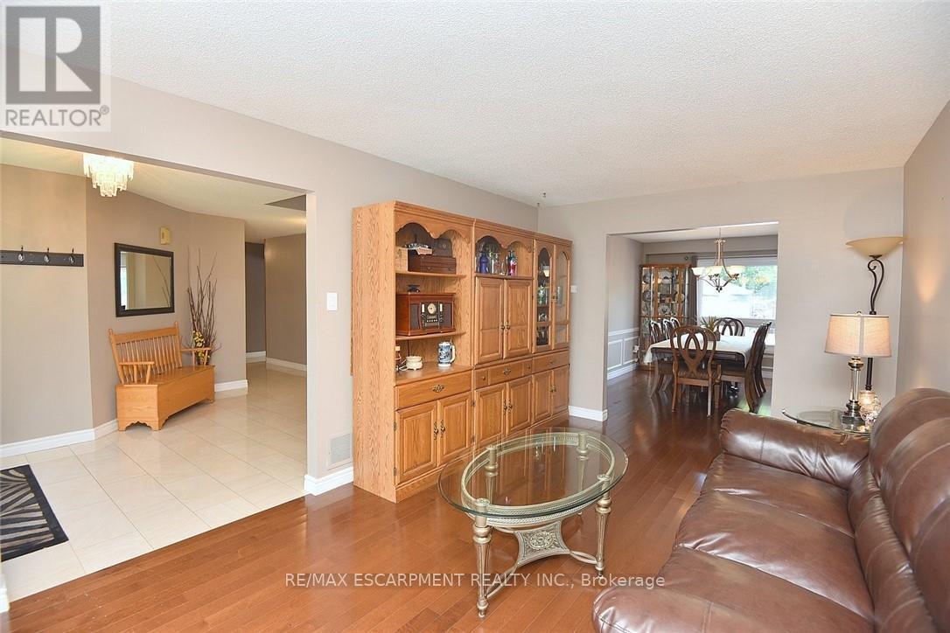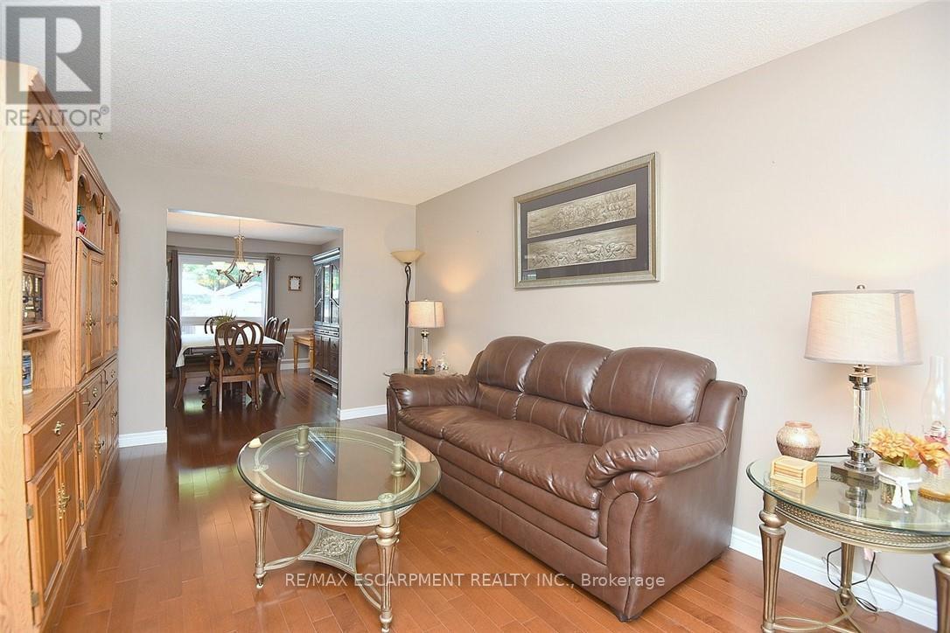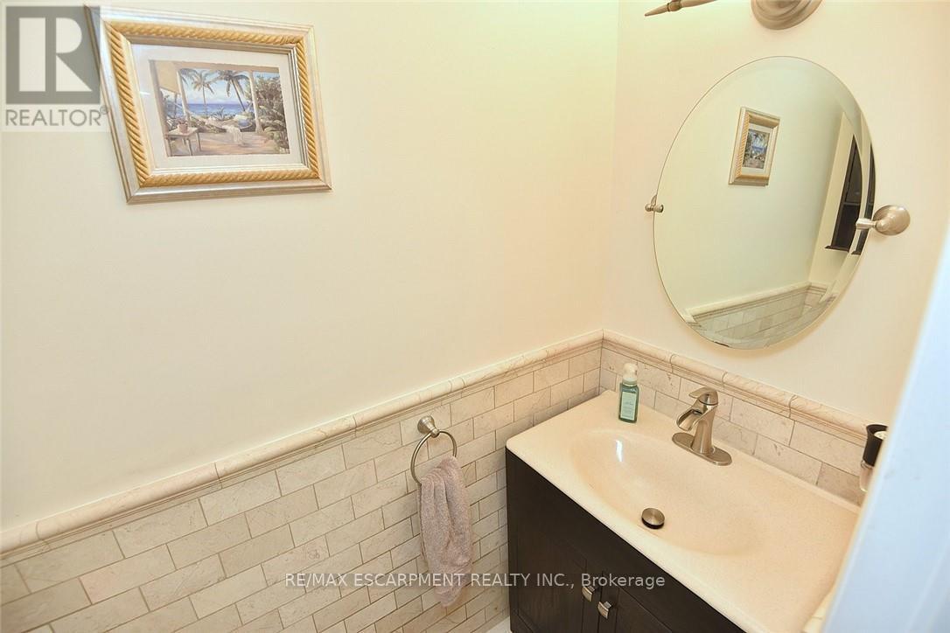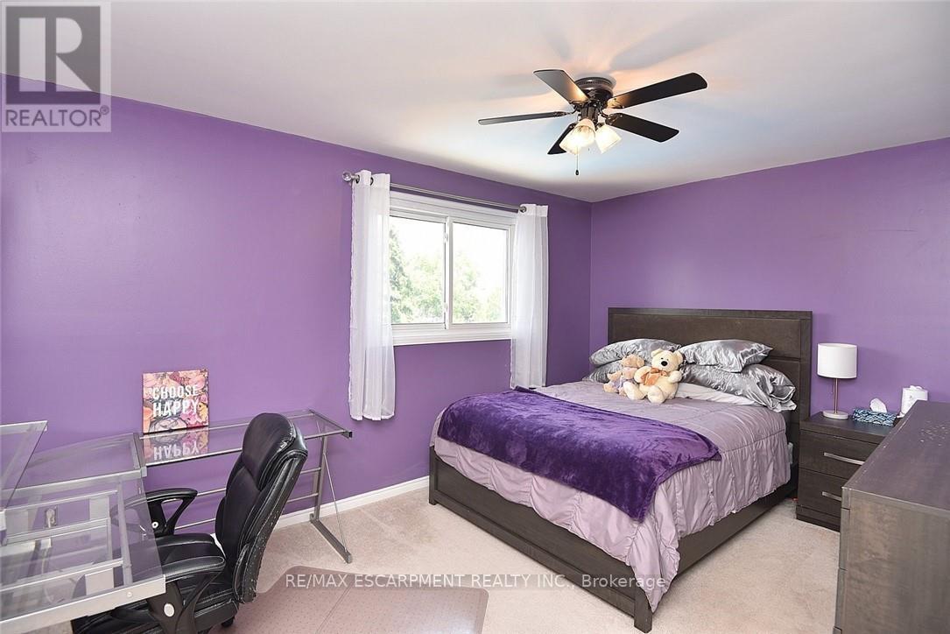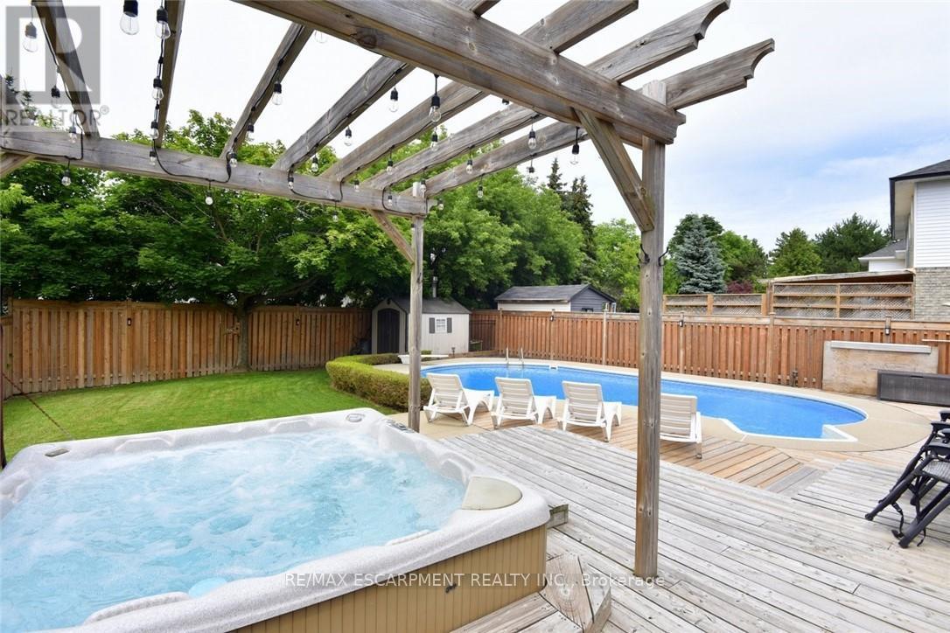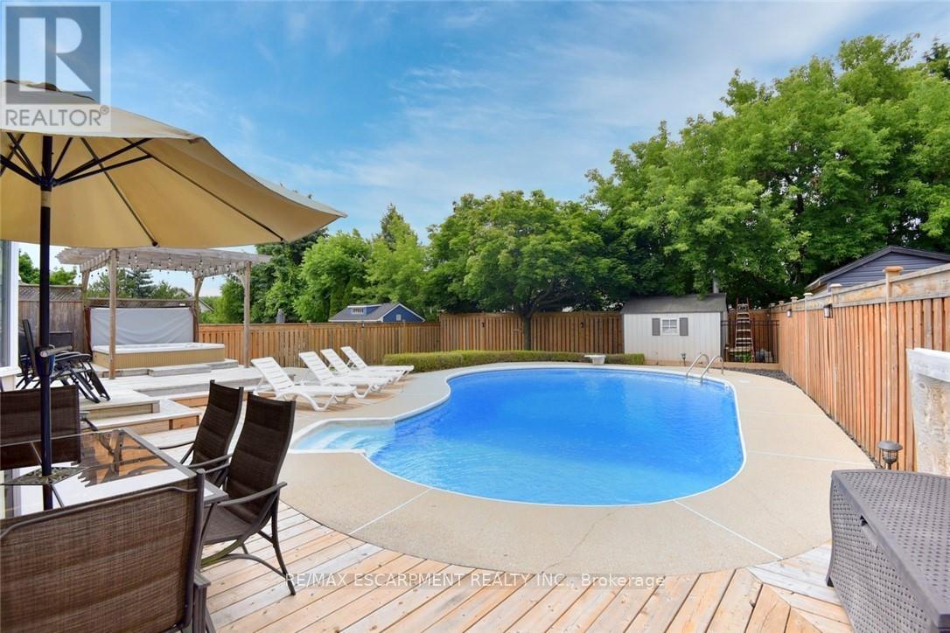3 Suter Crescent Hamilton, Ontario L9H 6R6
$1,398,000
An Entertainers Dream! Spectacular 4+1 Bedroom, 4 Bath home with Aprox 4,000 SQFT of finished living space in the desirable town of Dundas. Imagine being within a short drive, bike ride or walk to the Dundas conservation area, shops, restaurants, and amazing small town festivals & celebrations. Spacious main floor includes formal Living and Dining room areas, Main floor Office, Main floor Laundry, 2-piece bath, open concept kitchen and family room with cozy fireplace for snuggling up in the evening. The Upper level consists of a massive primary bedroom with walk in closet & 3-piece bath, 3 other generous sized bedrooms & 4 Piece Bath. Enjoy a glass of wine or a cup of Joe looking out onto your beautiful back yard with heated inground pool, lounge area and hot tub. Spend the colder months in your generous basement recreation area with built in wet bar, modern 4-piece bath, 5th bedroom which is primary sized and could also make a lovely suite for older children, extended family or visitors. This home is flooded with natural light, boasts a 4-car driveway, a new furnace in April 2024 and plenty of other updates. (id:61852)
Property Details
| MLS® Number | X11983641 |
| Property Type | Single Family |
| Neigbourhood | Turnball |
| Community Name | Dundas |
| AmenitiesNearBy | Park, Place Of Worship, Public Transit, Schools |
| EquipmentType | None |
| Features | Level |
| ParkingSpaceTotal | 6 |
| PoolType | Inground Pool |
| RentalEquipmentType | None |
| Structure | Shed |
Building
| BathroomTotal | 4 |
| BedroomsAboveGround | 4 |
| BedroomsBelowGround | 1 |
| BedroomsTotal | 5 |
| Age | 31 To 50 Years |
| Amenities | Fireplace(s) |
| Appliances | Hot Tub, Central Vacuum, Water Heater, Dishwasher, Dryer, Garage Door Opener, Stove, Washer, Window Coverings, Refrigerator |
| BasementDevelopment | Finished |
| BasementType | Full (finished) |
| ConstructionStyleAttachment | Detached |
| CoolingType | Central Air Conditioning |
| ExteriorFinish | Aluminum Siding, Brick |
| FireplacePresent | Yes |
| FireplaceType | Insert |
| FoundationType | Poured Concrete |
| HalfBathTotal | 1 |
| HeatingFuel | Natural Gas |
| HeatingType | Forced Air |
| StoriesTotal | 2 |
| SizeInterior | 2500 - 3000 Sqft |
| Type | House |
| UtilityWater | Municipal Water |
Parking
| Attached Garage | |
| Garage |
Land
| Acreage | No |
| FenceType | Fenced Yard |
| LandAmenities | Park, Place Of Worship, Public Transit, Schools |
| LandscapeFeatures | Landscaped |
| Sewer | Sanitary Sewer |
| SizeDepth | 120 Ft ,4 In |
| SizeFrontage | 67 Ft ,9 In |
| SizeIrregular | 67.8 X 120.4 Ft |
| SizeTotalText | 67.8 X 120.4 Ft|under 1/2 Acre |
Rooms
| Level | Type | Length | Width | Dimensions |
|---|---|---|---|---|
| Second Level | Primary Bedroom | 6.58 m | 3.4 m | 6.58 m x 3.4 m |
| Second Level | Bedroom 2 | 4.44 m | 3.1 m | 4.44 m x 3.1 m |
| Second Level | Bedroom 3 | 3.73 m | 3.1 m | 3.73 m x 3.1 m |
| Second Level | Bedroom 4 | 3.58 m | 3 m | 3.58 m x 3 m |
| Basement | Bedroom | 5.33 m | 3.84 m | 5.33 m x 3.84 m |
| Basement | Games Room | 5.46 m | 5.05 m | 5.46 m x 5.05 m |
| Basement | Recreational, Games Room | 9.53 m | 3.15 m | 9.53 m x 3.15 m |
| Main Level | Kitchen | 5.44 m | 5.21 m | 5.44 m x 5.21 m |
| Main Level | Family Room | 5.36 m | 3.91 m | 5.36 m x 3.91 m |
| Main Level | Living Room | 5.38 m | 3.25 m | 5.38 m x 3.25 m |
| Main Level | Dining Room | 4.17 m | 3.25 m | 4.17 m x 3.25 m |
| Main Level | Office | 3 m | 2.9 m | 3 m x 2.9 m |
Utilities
| Cable | Available |
| Sewer | Installed |
https://www.realtor.ca/real-estate/27941663/3-suter-crescent-hamilton-dundas-dundas
Interested?
Contact us for more information
Chris Egan
Broker
1595 Upper James St #4b
Hamilton, Ontario L9B 0H7













