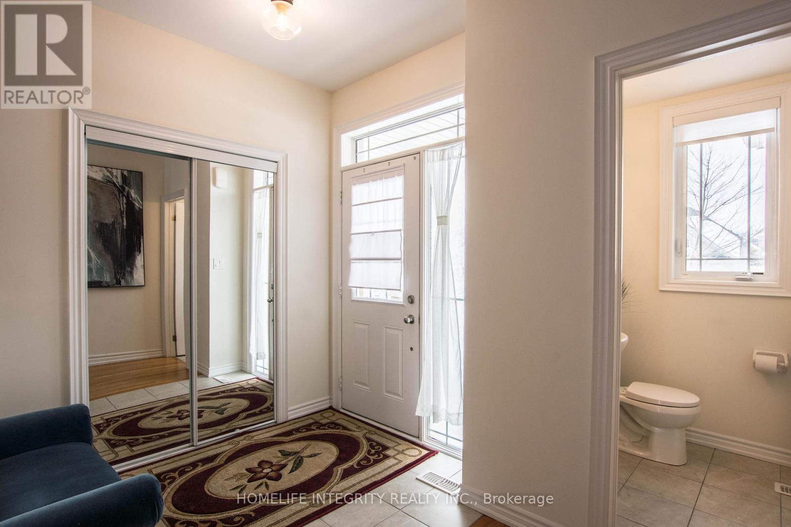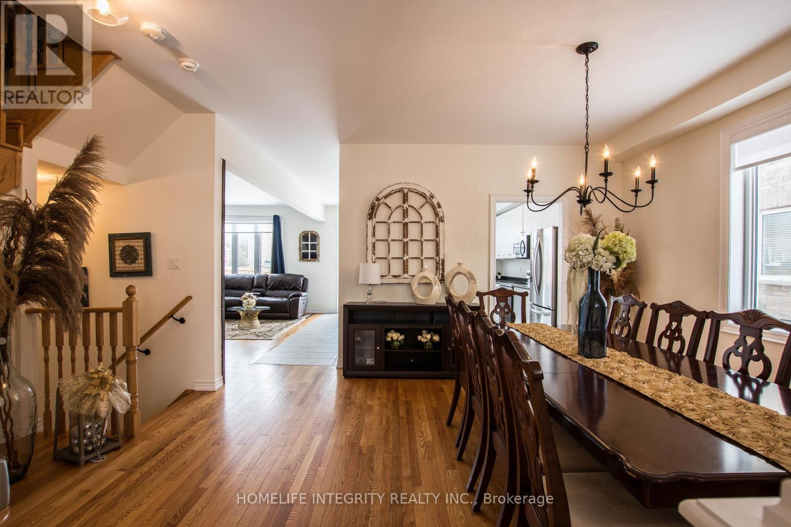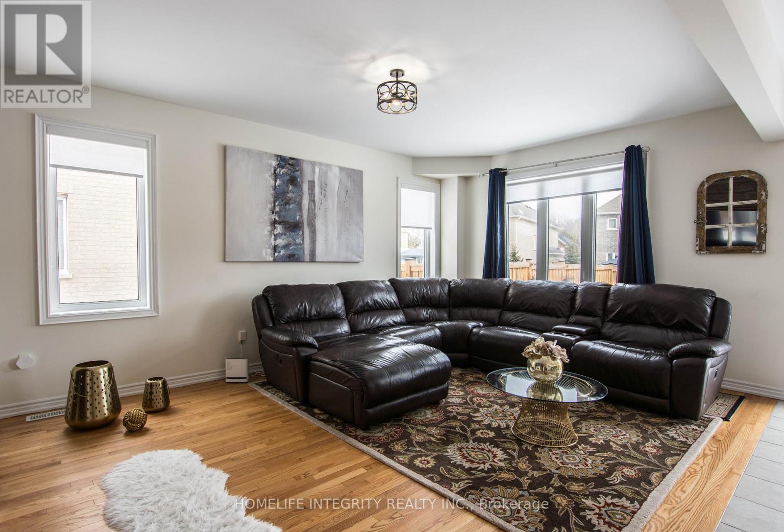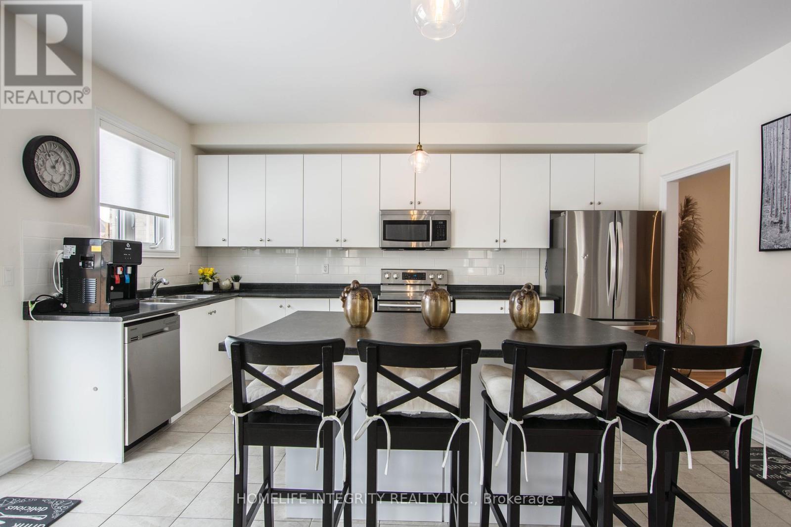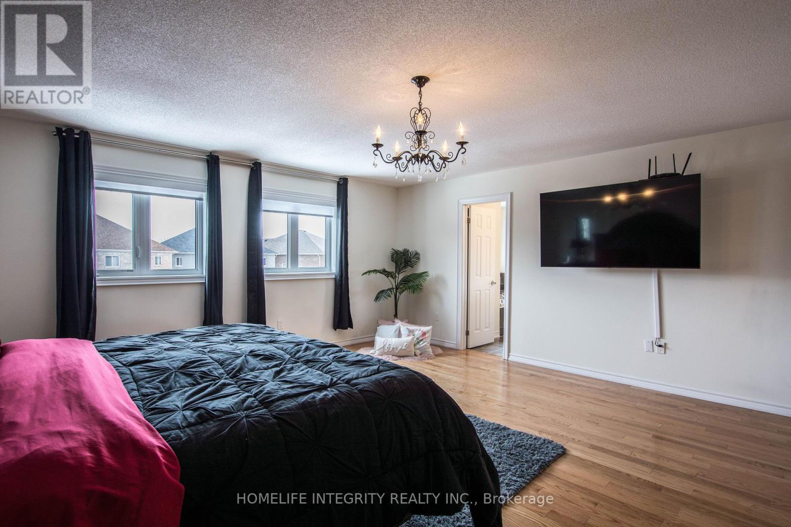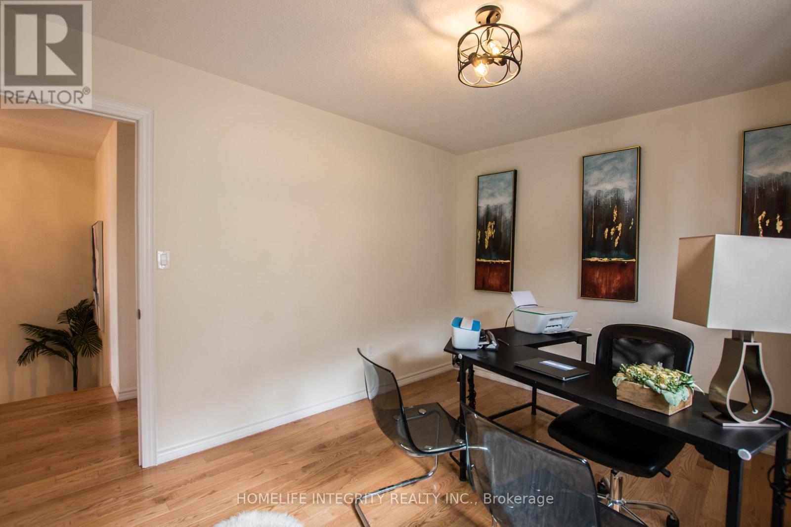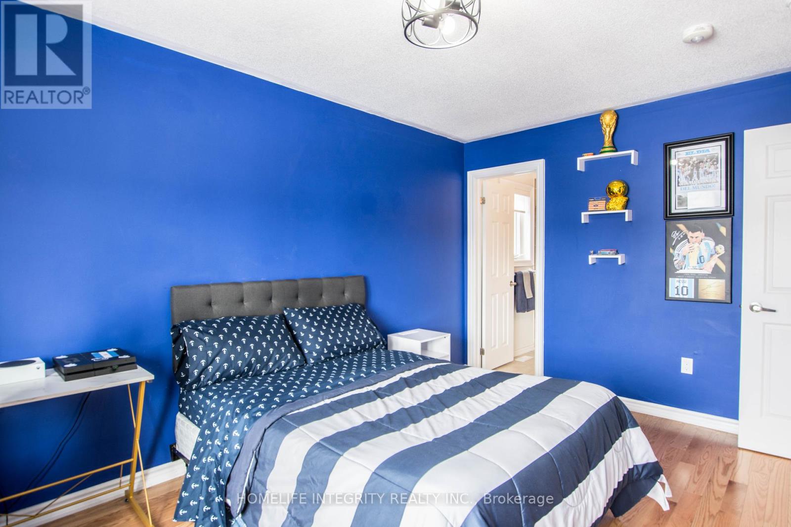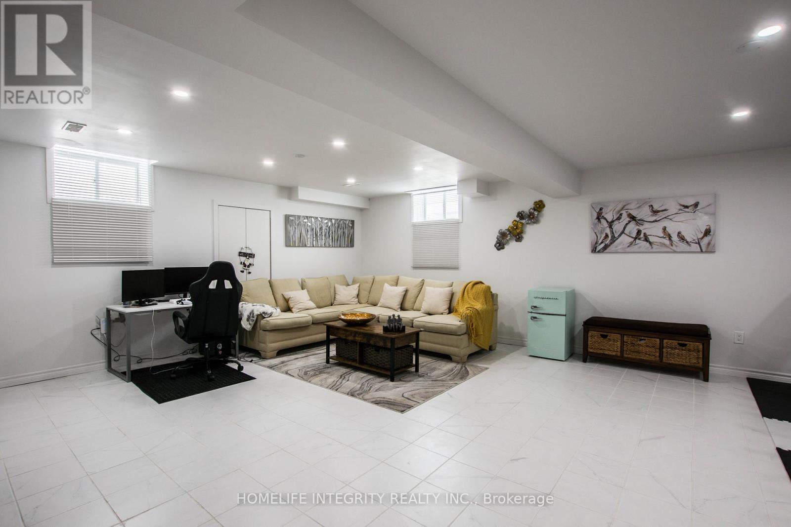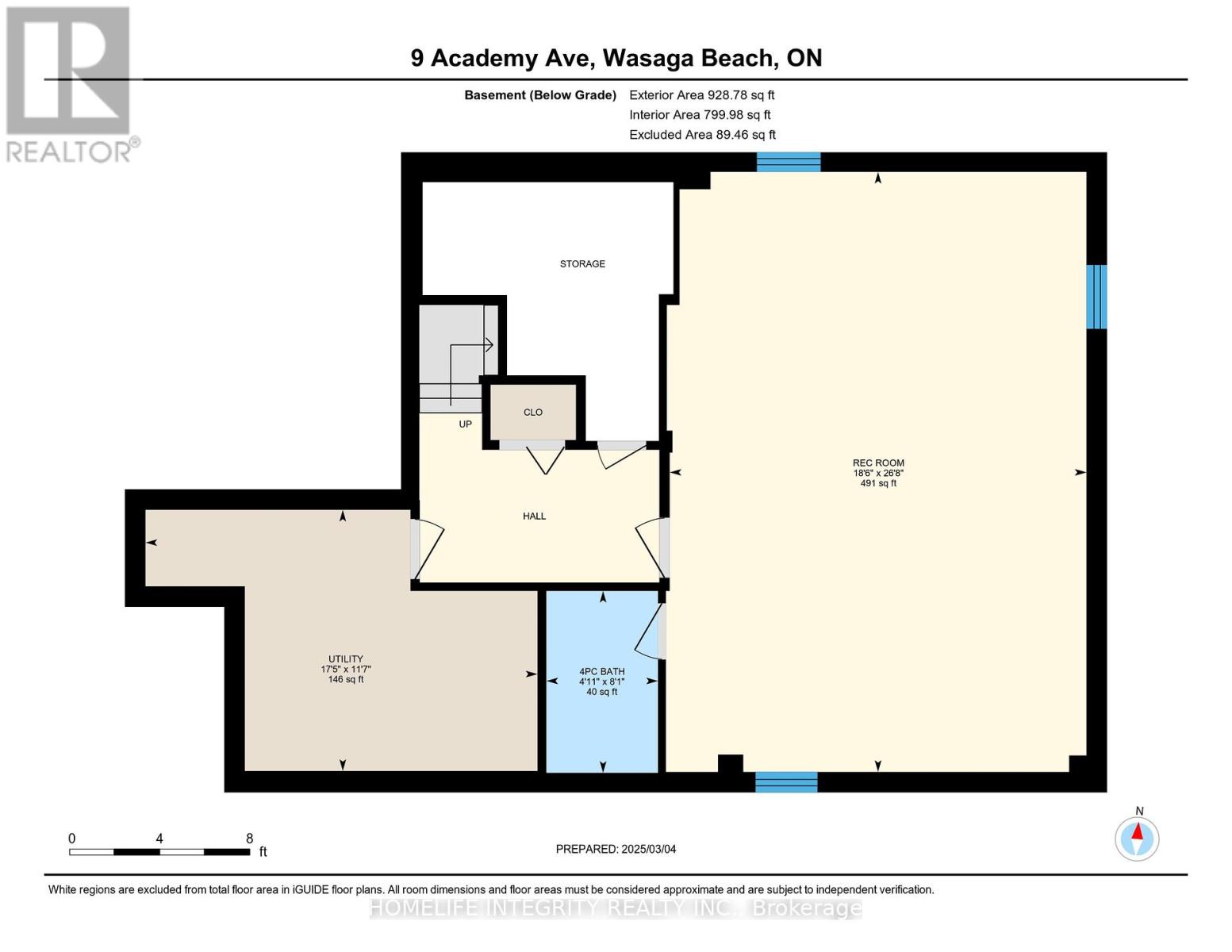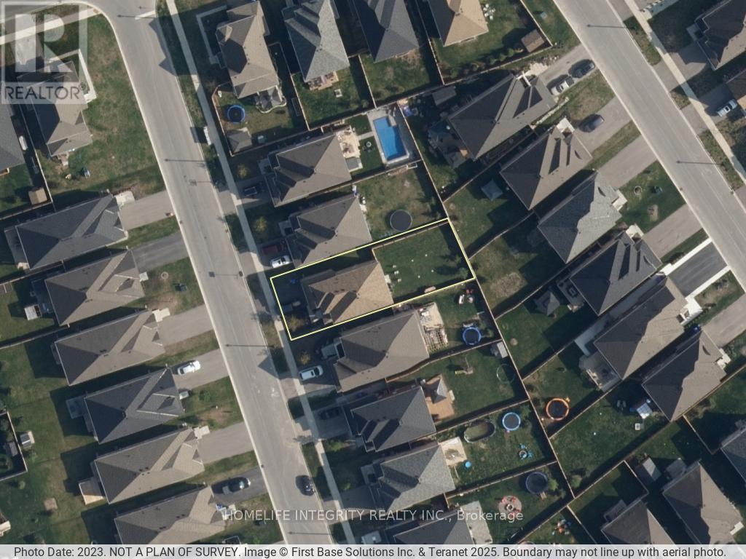9 Academy Avenue Wasaga Beach, Ontario L9Z 1J4
$1,090,000
ROOM FOR A BIG FAMILY OR TWO! SPACIOUS 4-BEDROOM HOME WASAGA BEACH WEST END. This exceptional property offers generous living space perfect for large families or multi-generational living arrangements. Features include4 spacious bedrooms to comfortably accommodate everyone, 5 washrooms, including the main floor powder room, a formal dining room perfect for family gatherings and entertaining, multiple living areas with ample room to spread out A versatile floor plan that can accommodate extended family, a large kitchen with an island for all your cooking needs. PERFECT FOR: Growing families needing extra, Multi-generational living with potential separate private access. Investment opportunity for rental income potential Don't miss this rare opportunity to own a home that truly accommodates your family's needs! (id:61852)
Property Details
| MLS® Number | S11993866 |
| Property Type | Single Family |
| Community Name | Wasaga Beach |
| AmenitiesNearBy | Beach, Golf Nearby, Public Transit |
| EquipmentType | Water Heater |
| Features | Irregular Lot Size, Flat Site, Gazebo |
| ParkingSpaceTotal | 4 |
| RentalEquipmentType | Water Heater |
| Structure | Porch, Shed |
Building
| BathroomTotal | 5 |
| BedroomsAboveGround | 4 |
| BedroomsTotal | 4 |
| Age | 6 To 15 Years |
| Appliances | Water Heater, Dishwasher, Dryer, Stove, Washer, Window Coverings, Refrigerator |
| BasementDevelopment | Finished |
| BasementFeatures | Walk-up |
| BasementType | N/a (finished) |
| ConstructionStyleAttachment | Detached |
| CoolingType | Central Air Conditioning |
| ExteriorFinish | Brick |
| FoundationType | Poured Concrete |
| HalfBathTotal | 1 |
| HeatingFuel | Natural Gas |
| HeatingType | Forced Air |
| StoriesTotal | 2 |
| SizeInterior | 2000 - 2500 Sqft |
| Type | House |
| UtilityWater | Municipal Water |
Parking
| Attached Garage | |
| Garage |
Land
| Acreage | No |
| FenceType | Fenced Yard |
| LandAmenities | Beach, Golf Nearby, Public Transit |
| LandscapeFeatures | Landscaped |
| Sewer | Sanitary Sewer |
| SizeDepth | 127 Ft ,8 In |
| SizeFrontage | 44 Ft ,4 In |
| SizeIrregular | 44.4 X 127.7 Ft ; 127.68x44.42x132.1x44.64 |
| SizeTotalText | 44.4 X 127.7 Ft ; 127.68x44.42x132.1x44.64 |
| ZoningDescription | Residential |
Rooms
| Level | Type | Length | Width | Dimensions |
|---|---|---|---|---|
| Second Level | Bathroom | 2.78 m | 2.26 m | 2.78 m x 2.26 m |
| Second Level | Bathroom | 3.1 m | 2.87 m | 3.1 m x 2.87 m |
| Second Level | Bathroom | 1.82 m | 2.34 m | 1.82 m x 2.34 m |
| Second Level | Primary Bedroom | 5.84 m | 5.23 m | 5.84 m x 5.23 m |
| Second Level | Bedroom 2 | 4.47 m | 3.2 m | 4.47 m x 3.2 m |
| Second Level | Bedroom 3 | 3.99 m | 3.12 m | 3.99 m x 3.12 m |
| Second Level | Bedroom 4 | 3.96 m | 3.12 m | 3.96 m x 3.12 m |
| Basement | Recreational, Games Room | 12.83 m | 8.53 m | 12.83 m x 8.53 m |
| Basement | Bathroom | 2.78 m | 2.26 m | 2.78 m x 2.26 m |
| Main Level | Dining Room | 4.32 m | 3.45 m | 4.32 m x 3.45 m |
| Main Level | Kitchen | 4.98 m | 4.55 m | 4.98 m x 4.55 m |
| Main Level | Laundry Room | 3.43 m | 1.85 m | 3.43 m x 1.85 m |
| Main Level | Living Room | 5.77 m | 3.91 m | 5.77 m x 3.91 m |
| Ground Level | Bathroom | 1.46 m | 1.7 m | 1.46 m x 1.7 m |
Utilities
| Cable | Installed |
| Electricity | Installed |
| Sewer | Installed |
https://www.realtor.ca/real-estate/27965748/9-academy-avenue-wasaga-beach-wasaga-beach
Interested?
Contact us for more information
Elizabeth Espadas
Broker
96 Victoria St. W., Unit 5
Alliston, Ontario L9R 1S6

