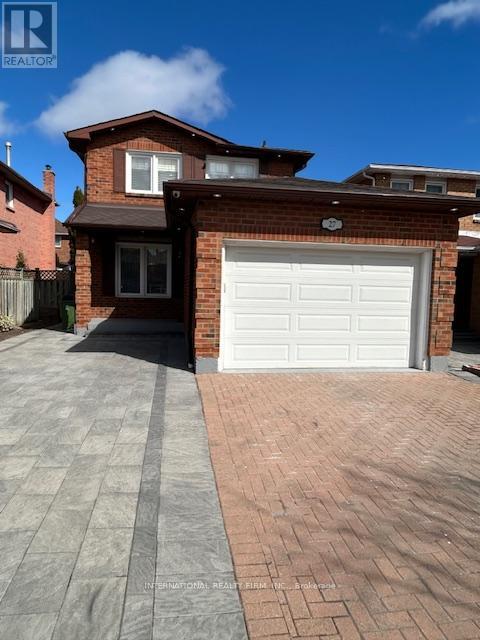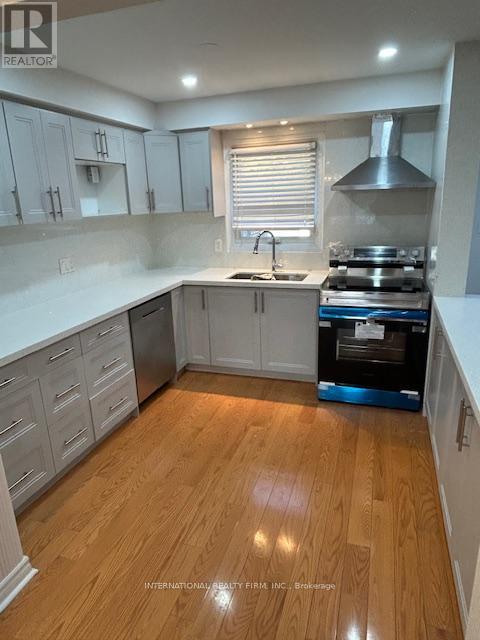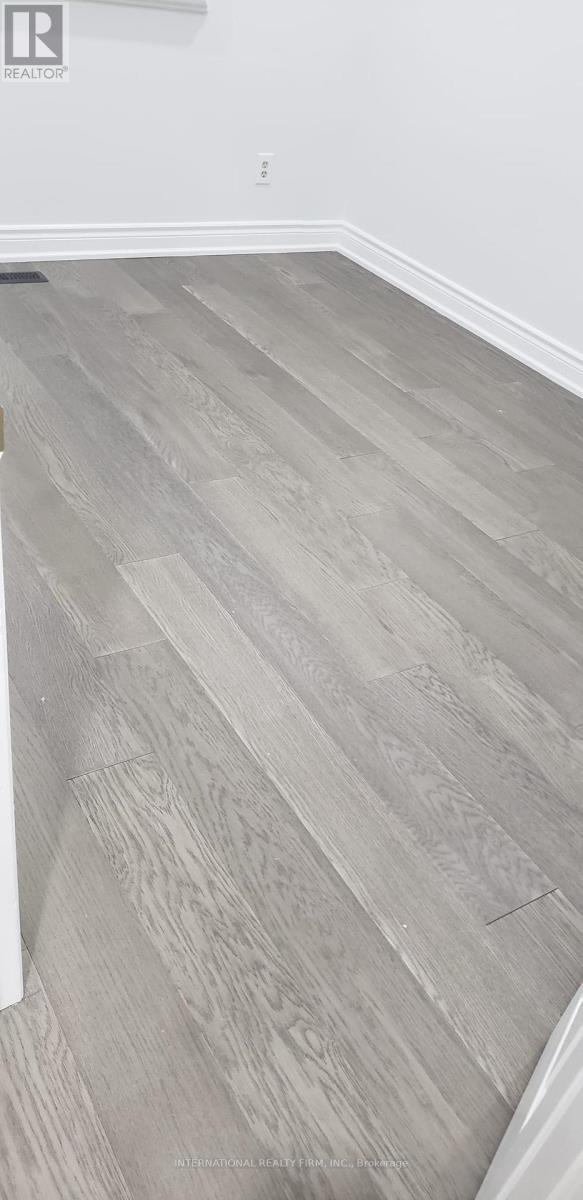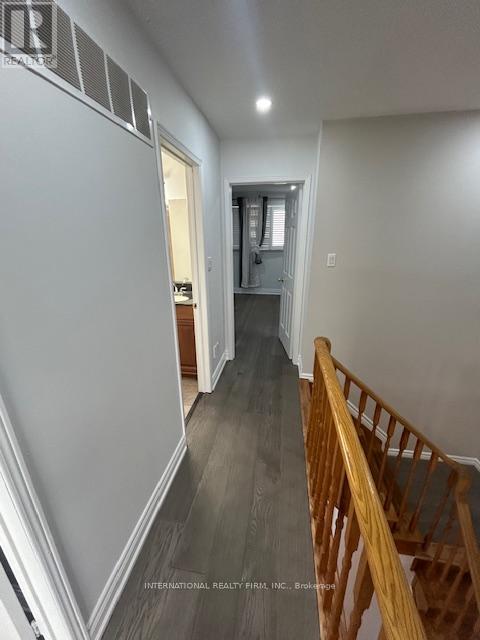27 Charcoal Drive Toronto, Ontario M1C 3T9
$999,000
Excellent location, meticulously cared for & well-kept home on a quiet street in the fabulous Highland Creek community, close to U of T, Centennial College, Major highway 401. Close to all amenities, Parks, Trails, Public Transit, Schools (Public & Catholic), Shopping, etc. 6 car parking on driveway. Newer roof (year 2022), New renovated Kitchen, washroom, new Stove and dishwasher, pot lights, New Hardwood floor on the upper floor, pot lights all around in the exterior. This Home has been affectionately maintained & is a great family Home which also has great in-law Potential on the Lower Level. Main Floor Features Open Concept L/D Rm, open concept & Family Rm with wood burning fireplace. Walk Out to deck with lovely gazebo & BBQ in private fenced backyard. Garage with lots of storage & also entrance to main floor. California shutters throughout. Interlocking brick on driveway. Excellent for a young & growing family to enjoy (id:61852)
Property Details
| MLS® Number | E12017214 |
| Property Type | Single Family |
| Neigbourhood | Scarborough |
| Community Name | Highland Creek |
| ParkingSpaceTotal | 5 |
Building
| BathroomTotal | 3 |
| BedroomsAboveGround | 3 |
| BedroomsBelowGround | 1 |
| BedroomsTotal | 4 |
| Age | 31 To 50 Years |
| Appliances | Water Heater |
| BasementDevelopment | Finished |
| BasementType | N/a (finished) |
| ConstructionStyleAttachment | Detached |
| CoolingType | Central Air Conditioning |
| ExteriorFinish | Brick |
| FireplacePresent | Yes |
| FlooringType | Hardwood, Carpeted |
| FoundationType | Brick |
| HalfBathTotal | 1 |
| HeatingFuel | Natural Gas |
| HeatingType | Forced Air |
| StoriesTotal | 2 |
| Type | House |
| UtilityWater | Municipal Water |
Parking
| Attached Garage | |
| Garage |
Land
| Acreage | No |
| Sewer | Sanitary Sewer |
| SizeDepth | 99 Ft ,11 In |
| SizeFrontage | 30 Ft |
| SizeIrregular | 30.02 X 99.98 Ft |
| SizeTotalText | 30.02 X 99.98 Ft |
Rooms
| Level | Type | Length | Width | Dimensions |
|---|---|---|---|---|
| Second Level | Primary Bedroom | 4.3 m | 3.3 m | 4.3 m x 3.3 m |
| Second Level | Bedroom | 4 m | 2.5 m | 4 m x 2.5 m |
| Second Level | Bedroom | 2.9 m | 2.9 m | 2.9 m x 2.9 m |
| Basement | Recreational, Games Room | 4.8 m | 5.8 m | 4.8 m x 5.8 m |
| Basement | Exercise Room | 3.2 m | 3.1 m | 3.2 m x 3.1 m |
| Ground Level | Living Room | 6.8 m | 2.5 m | 6.8 m x 2.5 m |
| Ground Level | Dining Room | 6.8 m | 2.5 m | 6.8 m x 2.5 m |
| Ground Level | Kitchen | 2.5 m | 2.9 m | 2.5 m x 2.9 m |
| Ground Level | Family Room | 2.9 m | 2.9 m | 2.9 m x 2.9 m |
https://www.realtor.ca/real-estate/28019541/27-charcoal-drive-toronto-highland-creek-highland-creek
Interested?
Contact us for more information
Ajay Chopra
Salesperson
181 University Avenue, 3rd Floor
Toronto, Ontario M5H 1E2

















































