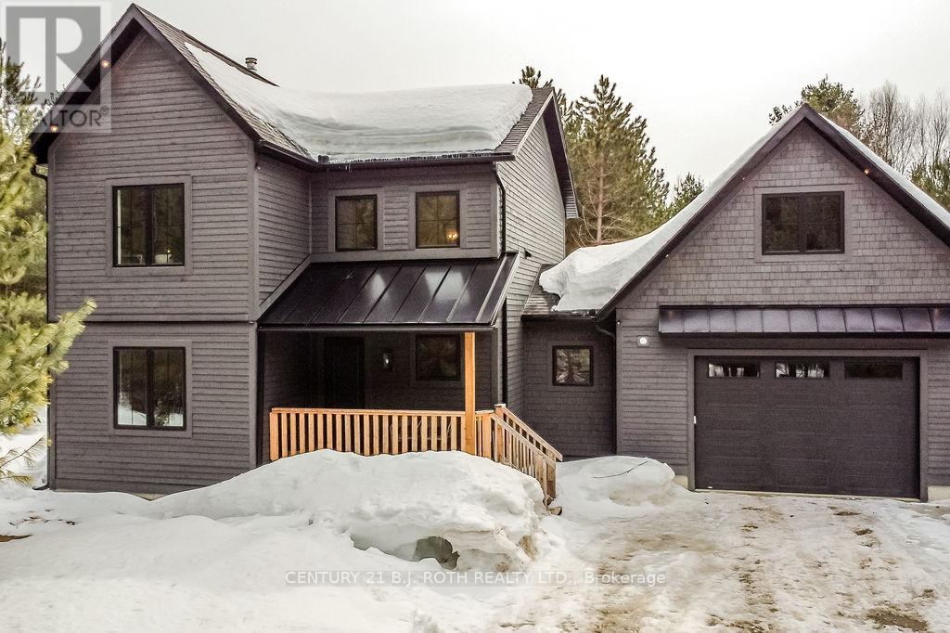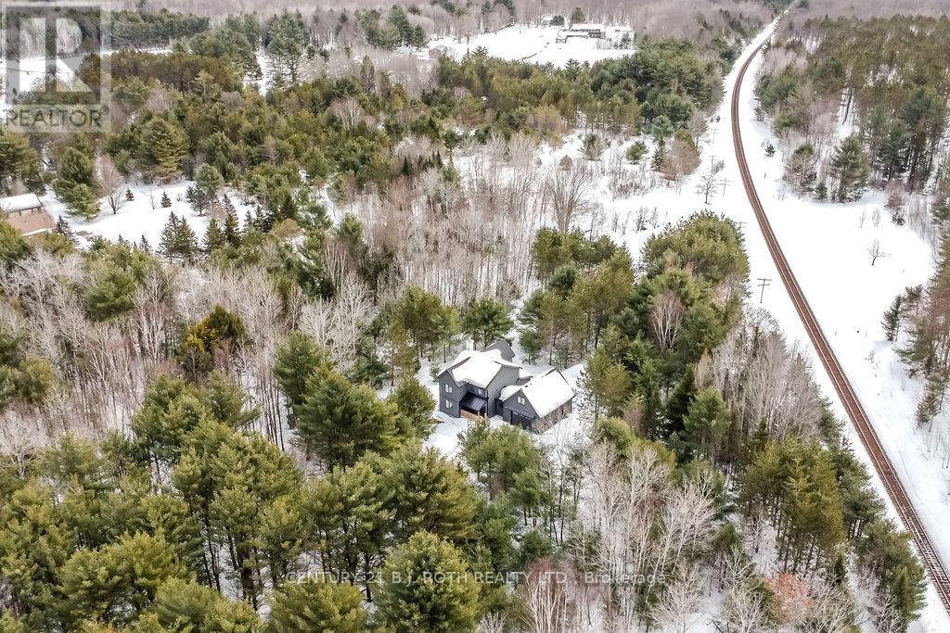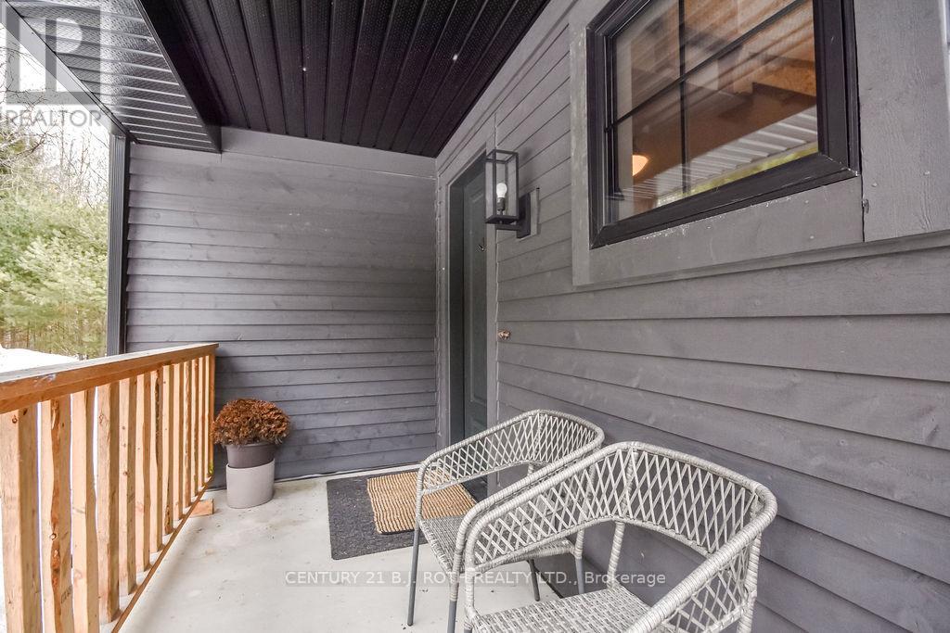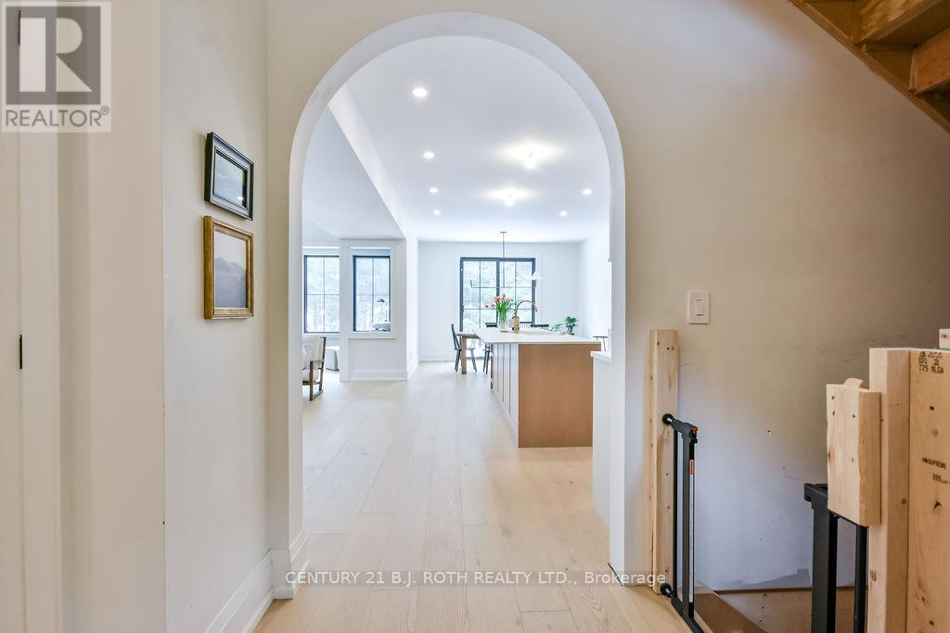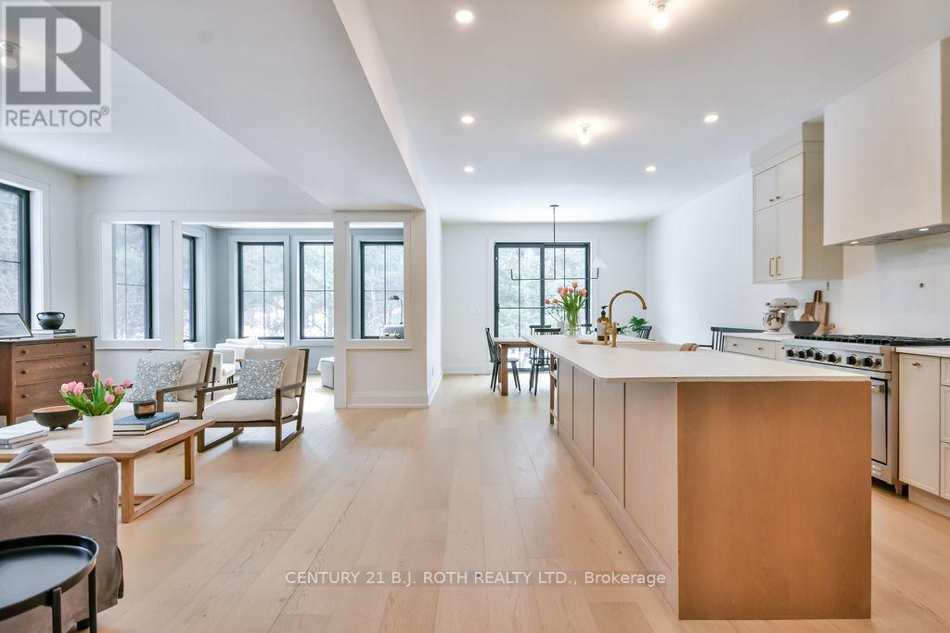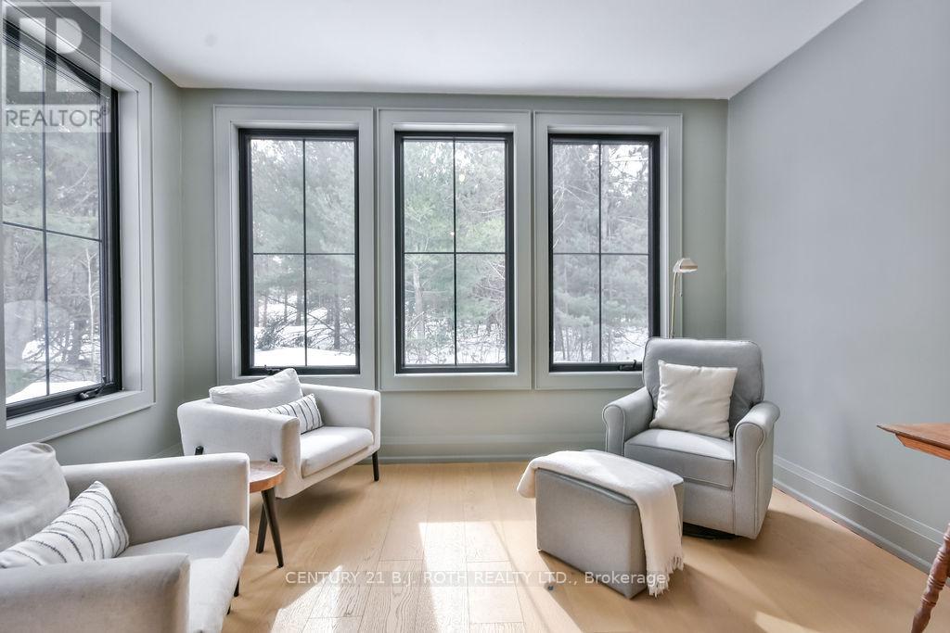4033 Boyd Road Severn, Ontario L0K 2B0
$1,239,999
Nestled on a picturesque 4-acre treed lot, this stunning 3+1 bedroom, 2.5-bathroom home offers the perfect blend of modern comfort and outdoor adventure. Located within walking distance of the Trent Southern Waterway, it's ideal for canoeing and kayaking, with direct access to snowmobile trails right from the driveway. Inside, the thoughtfully designed layout features a custom kitchen with a walk-in pantry and two dishwashers, heated tile floors in all bathrooms, the mudroom, and the laundry room, and a cozy wood-burning fireplace in the living room. The spacious primary suite boasts a freestanding soaker tub, double shower heads, double vanity, and a walk-in closet, while a Jack & Jill bathroom connects the two upstairs bedrooms. The 1.5-car garage includes the potential for a bonus attic space and basement access, with in-floor heating installed (not yet hooked up)offering the potential for a heated garage and basement. The basement is also roughed-in for a pellet stove and an additional bathroom, making it a versatile space. With its prime location and exceptional features, this home is the perfect retreat for nature lovers and outdoor enthusiasts alike! (id:61852)
Open House
This property has open houses!
11:00 am
Ends at:1:00 pm
Property Details
| MLS® Number | S12019000 |
| Property Type | Single Family |
| Community Name | Rural Severn |
| EquipmentType | Propane Tank |
| Features | Level Lot, Wooded Area, Flat Site, Dry, Carpet Free, Sump Pump |
| ParkingSpaceTotal | 22 |
| RentalEquipmentType | Propane Tank |
| Structure | Shed |
Building
| BathroomTotal | 3 |
| BedroomsAboveGround | 3 |
| BedroomsBelowGround | 1 |
| BedroomsTotal | 4 |
| Age | 0 To 5 Years |
| Amenities | Fireplace(s) |
| Appliances | Water Treatment, Water Purifier, Garage Door Opener Remote(s), Dishwasher, Dryer, Garage Door Opener, Stove, Washer, Refrigerator |
| BasementDevelopment | Unfinished |
| BasementType | Full (unfinished) |
| ConstructionStyleAttachment | Detached |
| CoolingType | Central Air Conditioning |
| ExteriorFinish | Hardboard |
| FireProtection | Smoke Detectors |
| FireplacePresent | Yes |
| FireplaceTotal | 1 |
| FireplaceType | Insert |
| FoundationType | Poured Concrete |
| HalfBathTotal | 1 |
| HeatingFuel | Propane |
| HeatingType | Forced Air |
| StoriesTotal | 2 |
| SizeInterior | 2000 - 2500 Sqft |
| Type | House |
| UtilityWater | Dug Well |
Parking
| Attached Garage | |
| Garage |
Land
| Acreage | Yes |
| Sewer | Septic System |
| SizeDepth | 696 Ft ,10 In |
| SizeFrontage | 418 Ft ,9 In |
| SizeIrregular | 418.8 X 696.9 Ft ; 418.82 X 696.87 X 195.61 X 522.78 |
| SizeTotalText | 418.8 X 696.9 Ft ; 418.82 X 696.87 X 195.61 X 522.78|2 - 4.99 Acres |
| ZoningDescription | Rr |
Rooms
| Level | Type | Length | Width | Dimensions |
|---|---|---|---|---|
| Second Level | Bedroom | 3.89 m | 3.37 m | 3.89 m x 3.37 m |
| Second Level | Bathroom | 3.79 m | 1.57 m | 3.79 m x 1.57 m |
| Second Level | Laundry Room | 2.54 m | 1.7 m | 2.54 m x 1.7 m |
| Second Level | Primary Bedroom | 3.75 m | 3.96 m | 3.75 m x 3.96 m |
| Second Level | Bathroom | 3.88 m | 3.94 m | 3.88 m x 3.94 m |
| Second Level | Bedroom | 3.89 m | 3.06 m | 3.89 m x 3.06 m |
| Basement | Bathroom | 2.87 m | 1.55 m | 2.87 m x 1.55 m |
| Main Level | Living Room | 4.07 m | 5.82 m | 4.07 m x 5.82 m |
| Main Level | Kitchen | 3.68 m | 5.82 m | 3.68 m x 5.82 m |
| Main Level | Dining Room | 3.68 m | 2.98 m | 3.68 m x 2.98 m |
| Main Level | Sunroom | 3.97 m | 2.88 m | 3.97 m x 2.88 m |
| Main Level | Office | 3.88 m | 3.25 m | 3.88 m x 3.25 m |
| Main Level | Bathroom | 2.19 m | 1.69 m | 2.19 m x 1.69 m |
| Main Level | Pantry | 2.21 m | 1.8 m | 2.21 m x 1.8 m |
https://www.realtor.ca/real-estate/28024091/4033-boyd-road-severn-rural-severn
Interested?
Contact us for more information
Adam Scarati
Salesperson
355 Bayfield Street, Unit 5, 106299 & 100088
Barrie, Ontario L4M 3C3
