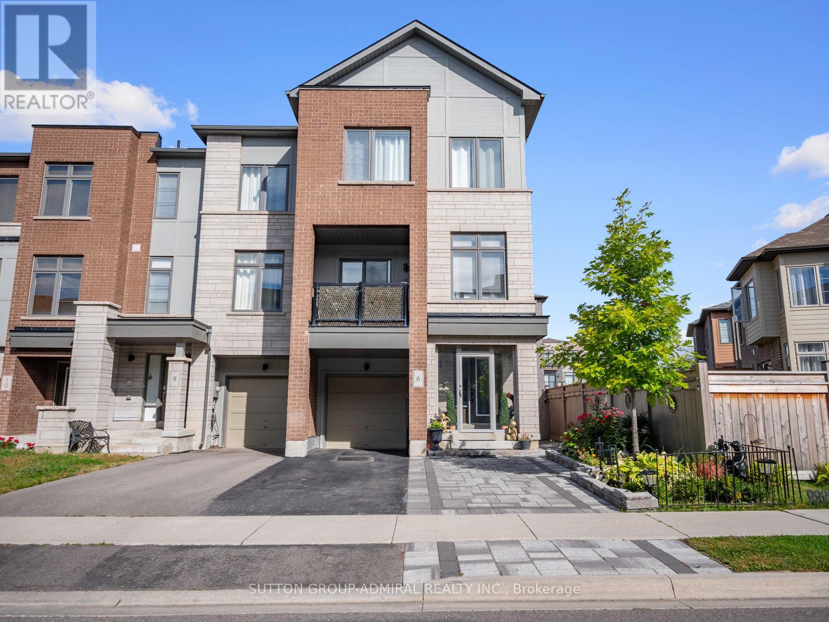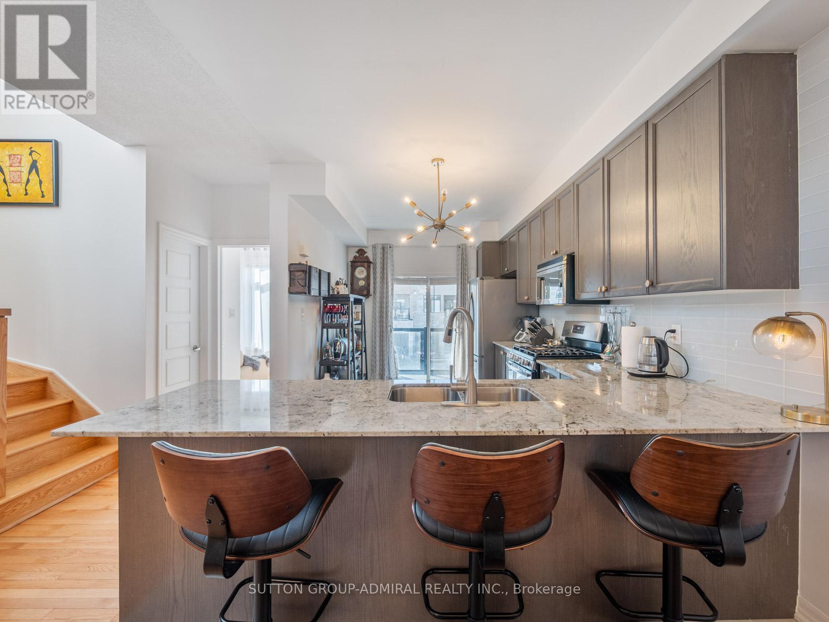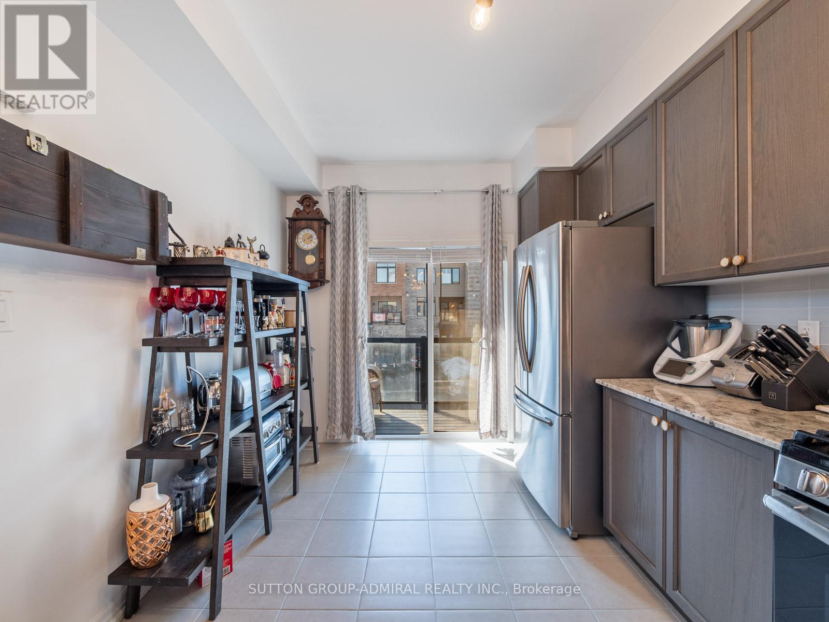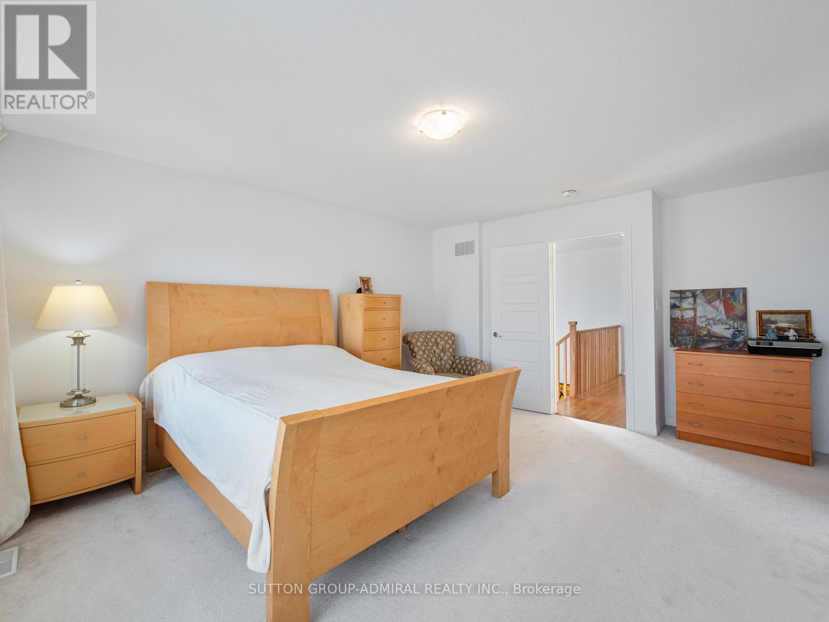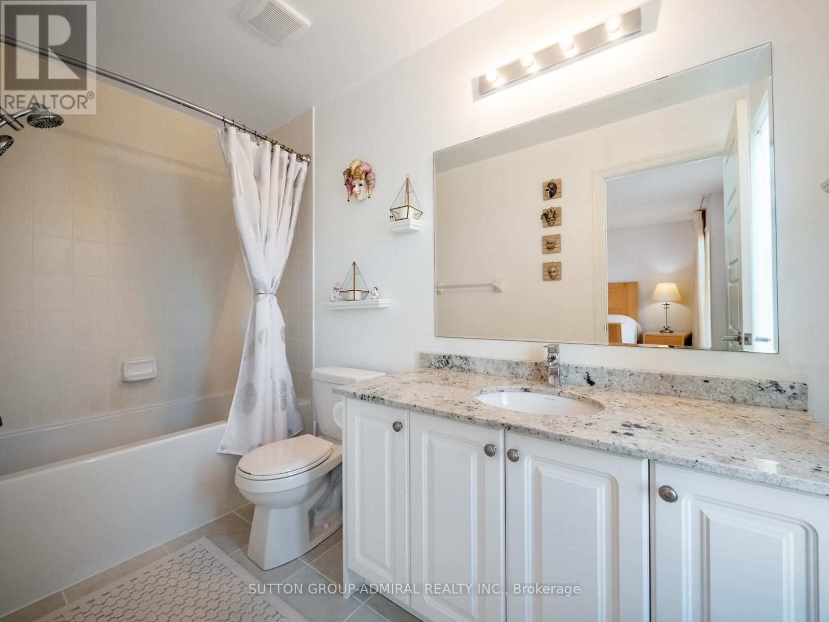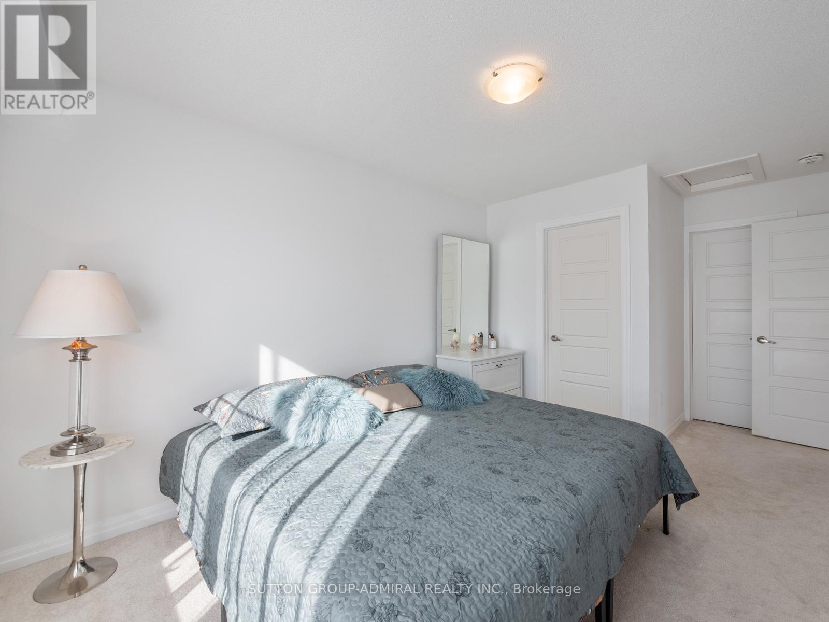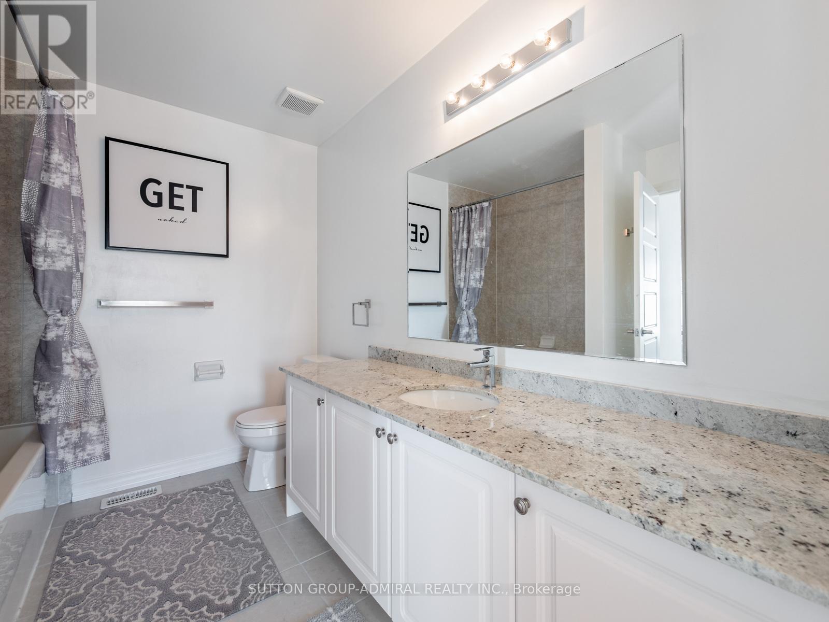6 Vantage Loop Newmarket, Ontario L3X 0K6
$1,150,000
Welcome to 6 Vantage Loop, nestled in the heart of Newmarket. This open-concept townhome offers 3+1 bedrooms and 4 bathrooms in a spacious, sunlit floor plan filled with delightful upgrades. The inviting living and dining area features elegant hardwood floors and a cozy electric fireplace, perfect for entertaining. A grand kitchen boasts stainless steel appliances, a generous breakfast bar, backsplash, pantry, and a walkout to a lovely balcony. The upper level showcases a primary suite with a 4-piece ensuite and walk-in closet, along with two additional spacious bedrooms. The finished basement, with a separate entrance, includes a 4th bedroom and a kitchen, offering potential rental income. Outside, enjoy a fully fenced backyard oasis with a gazebo, garden, and landscaping. Unmatched curb appeal with a new front door entry, a glazed porch and stone walkway. With its warm sense of community and close proximity to top amenities, including schools, parks, Upper Canada Mall, Newmarket Go Station, and Hwy 404, this home is a must-see! **EXTRAS** Roof, Windows, A/C, Furnace (2019). Upgraded lights, additional entrance to the garage, fully fenced backyard and side way, stone patio, driveway and side ways. (id:61852)
Property Details
| MLS® Number | N12018929 |
| Property Type | Single Family |
| Neigbourhood | Glenway |
| Community Name | Woodland Hill |
| AmenitiesNearBy | Hospital, Park, Public Transit, Schools |
| CommunityFeatures | Community Centre |
| ParkingSpaceTotal | 4 |
| Structure | Porch |
| ViewType | City View |
Building
| BathroomTotal | 4 |
| BedroomsAboveGround | 3 |
| BedroomsBelowGround | 1 |
| BedroomsTotal | 4 |
| Amenities | Fireplace(s) |
| Appliances | Central Vacuum, Garage Door Opener Remote(s), Dishwasher, Dryer, Garage Door Opener, Hood Fan, Stove, Washer, Window Coverings, Refrigerator |
| BasementDevelopment | Finished |
| BasementFeatures | Separate Entrance |
| BasementType | N/a (finished) |
| ConstructionStyleAttachment | Attached |
| CoolingType | Central Air Conditioning |
| ExteriorFinish | Brick |
| FireProtection | Security System |
| FireplacePresent | Yes |
| FlooringType | Hardwood, Ceramic |
| FoundationType | Concrete |
| HalfBathTotal | 1 |
| HeatingFuel | Natural Gas |
| HeatingType | Forced Air |
| StoriesTotal | 3 |
| Type | Row / Townhouse |
| UtilityWater | Municipal Water |
Parking
| Garage |
Land
| Acreage | No |
| FenceType | Fenced Yard |
| LandAmenities | Hospital, Park, Public Transit, Schools |
| LandscapeFeatures | Landscaped |
| Sewer | Sanitary Sewer |
| SizeDepth | 83 Ft ,11 In |
| SizeFrontage | 25 Ft ,3 In |
| SizeIrregular | 25.26 X 83.99 Ft |
| SizeTotalText | 25.26 X 83.99 Ft |
Rooms
| Level | Type | Length | Width | Dimensions |
|---|---|---|---|---|
| Second Level | Dining Room | 2.91 m | 2.68 m | 2.91 m x 2.68 m |
| Second Level | Kitchen | 5.36 m | 2.91 m | 5.36 m x 2.91 m |
| Second Level | Eating Area | 5.36 m | 2.91 m | 5.36 m x 2.91 m |
| Second Level | Family Room | 5.58 m | 4.45 m | 5.58 m x 4.45 m |
| Second Level | Office | 3.48 m | 2.72 m | 3.48 m x 2.72 m |
| Third Level | Primary Bedroom | 4.48 m | 4.15 m | 4.48 m x 4.15 m |
| Third Level | Bedroom 2 | 5.29 m | 2.95 m | 5.29 m x 2.95 m |
| Third Level | Bedroom 3 | 3.7 m | 2.72 m | 3.7 m x 2.72 m |
| Basement | Kitchen | 3.06 m | 2.09 m | 3.06 m x 2.09 m |
| Basement | Bedroom 4 | 3.17 m | 2.44 m | 3.17 m x 2.44 m |
| Main Level | Living Room | 4.42 m | 3.9 m | 4.42 m x 3.9 m |
https://www.realtor.ca/real-estate/28024075/6-vantage-loop-newmarket-woodland-hill-woodland-hill
Interested?
Contact us for more information
David Elfassy
Broker
1206 Centre Street
Thornhill, Ontario L4J 3M9
Lena Taylor
Broker
1206 Centre Street
Thornhill, Ontario L4J 3M9
