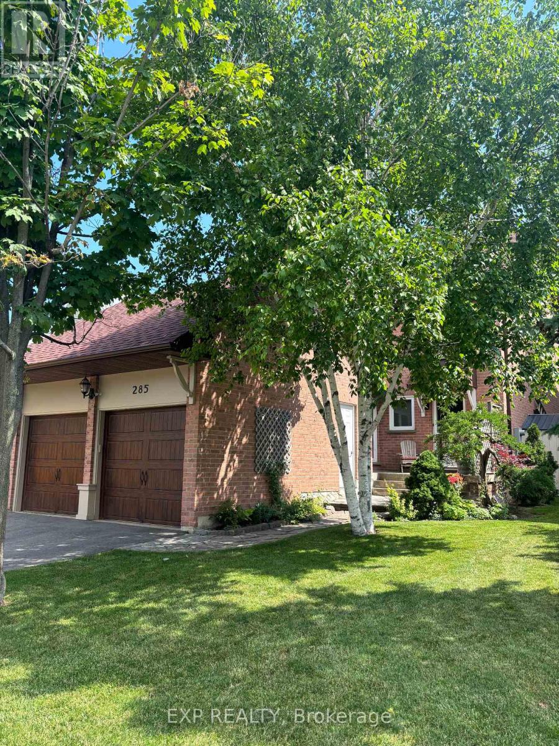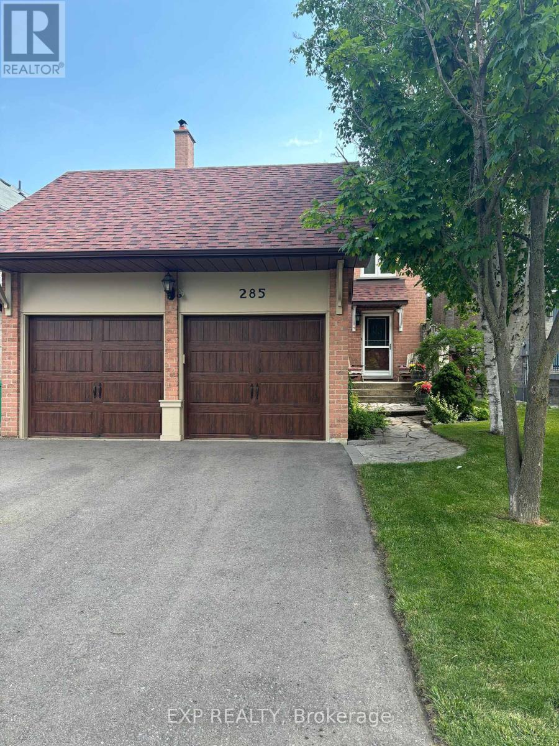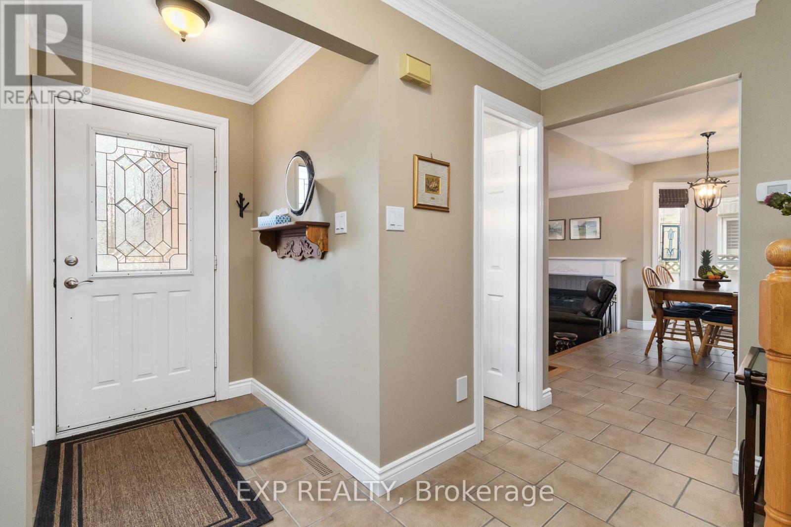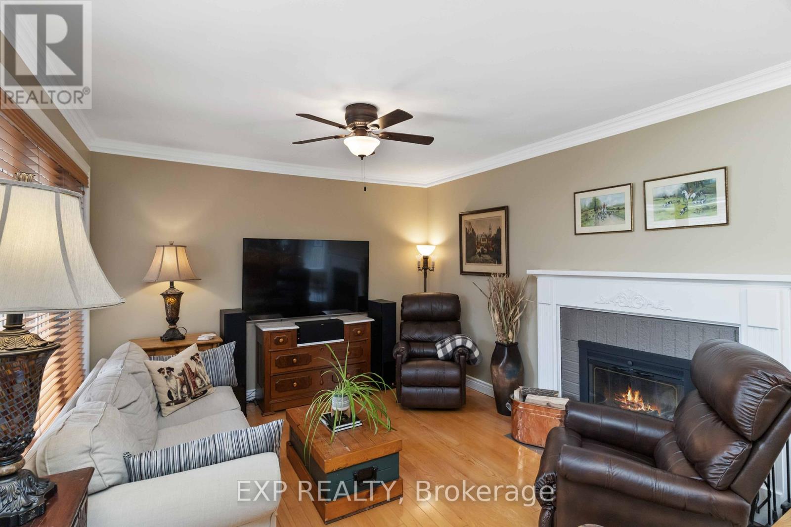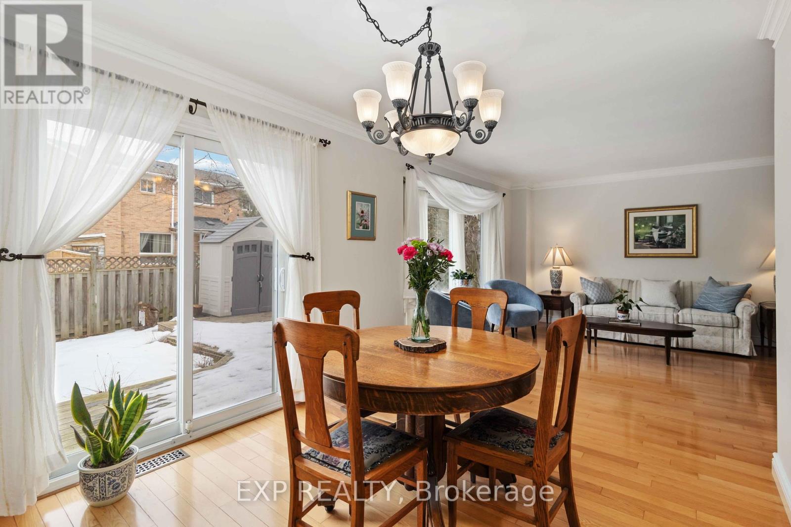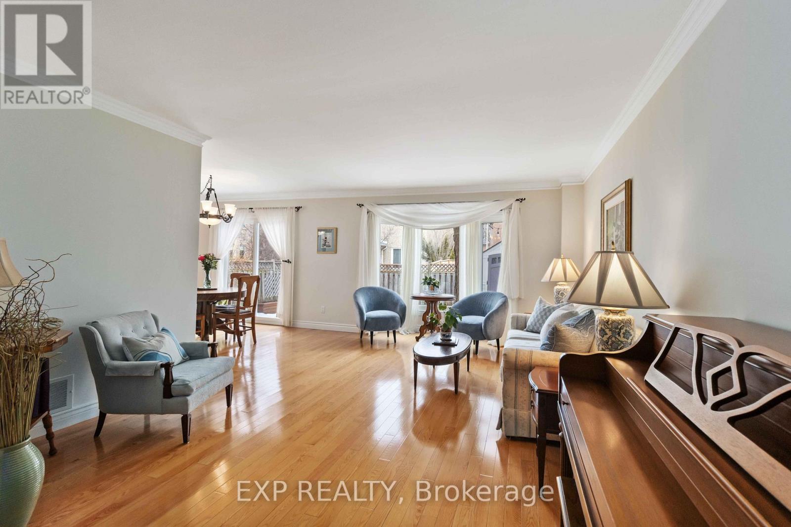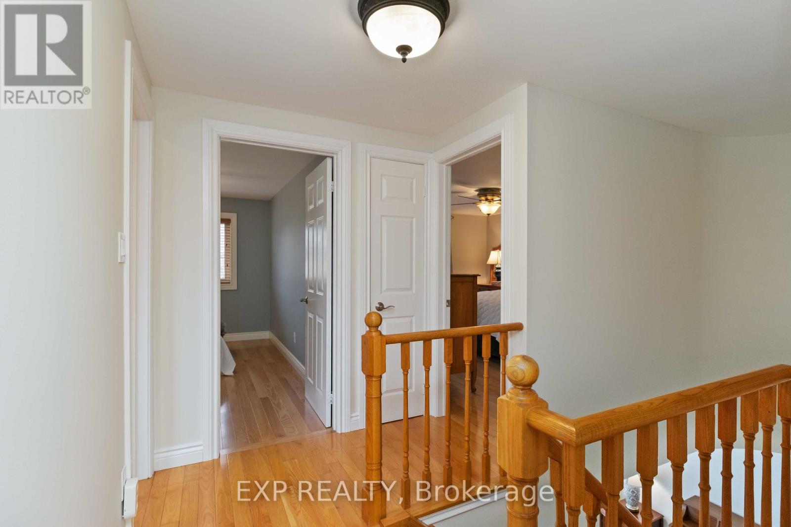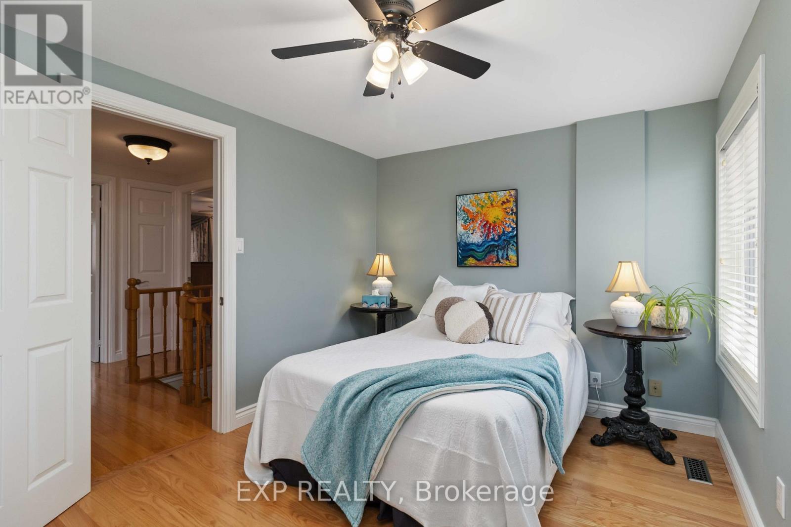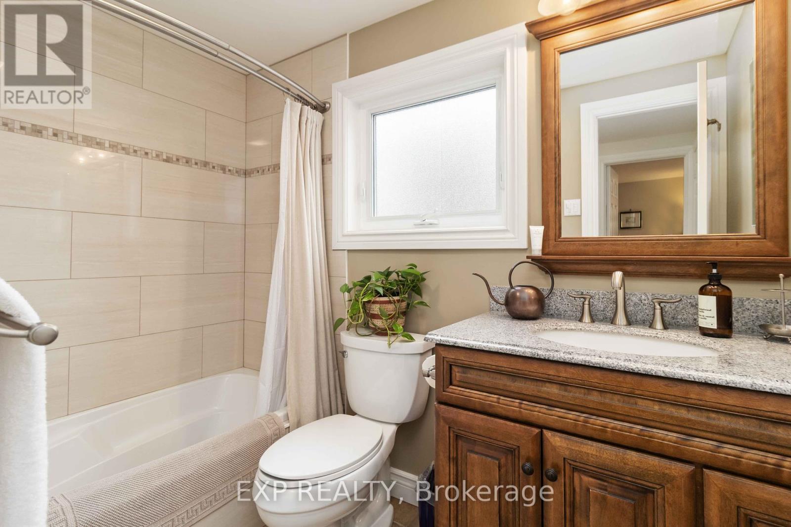285 Kingsbridge Garden Circle Mississauga, Ontario L5R 1L1
$1,289,000
Pride Of Ownership Is Reflected In This Lovely Beautifully Landscaped Home. Gleaming Hardwood Floors, Gorgeous Oak Spiral Staircase,Sunken Family Room With Fireplace, Lovely Primary Bedroom Retreat With Spa Like Ensuite With Hydrotherapy Air Tub, Double Sinks, CustomTiling And A Finished Basement With Huge Rec Room. Home Upgrades: Professionally Painted (2025), New Driveway (2022), New Roof (2020),New Eavestroughs (2020), New Garage Doors (2019). Convenient Location Near Square One, And Downtown. Easy Access To Near ByHighways. Walking Distance To Parks And Schools. (id:61852)
Property Details
| MLS® Number | W12020585 |
| Property Type | Single Family |
| Community Name | Hurontario |
| ParkingSpaceTotal | 4 |
Building
| BathroomTotal | 3 |
| BedroomsAboveGround | 3 |
| BedroomsTotal | 3 |
| Appliances | Garage Door Opener Remote(s), Central Vacuum, Dishwasher, Stove, Window Coverings, Refrigerator |
| BasementDevelopment | Finished |
| BasementType | N/a (finished) |
| ConstructionStyleAttachment | Detached |
| CoolingType | Central Air Conditioning |
| ExteriorFinish | Brick |
| FlooringType | Hardwood, Carpeted |
| FoundationType | Poured Concrete |
| HalfBathTotal | 1 |
| HeatingFuel | Natural Gas |
| HeatingType | Forced Air |
| StoriesTotal | 2 |
| SizeInterior | 1500 - 2000 Sqft |
| Type | House |
| UtilityWater | Municipal Water |
Parking
| Attached Garage | |
| Garage |
Land
| Acreage | No |
| Sewer | Sanitary Sewer |
| SizeDepth | 110 Ft ,7 In |
| SizeFrontage | 42 Ft ,4 In |
| SizeIrregular | 42.4 X 110.6 Ft |
| SizeTotalText | 42.4 X 110.6 Ft |
Rooms
| Level | Type | Length | Width | Dimensions |
|---|---|---|---|---|
| Second Level | Primary Bedroom | 5 m | 3.61 m | 5 m x 3.61 m |
| Second Level | Bedroom 2 | 4.27 m | 2.9 m | 4.27 m x 2.9 m |
| Second Level | Bedroom 3 | 3.9 m | 2.85 m | 3.9 m x 2.85 m |
| Basement | Recreational, Games Room | 7.11 m | 4.8 m | 7.11 m x 4.8 m |
| Main Level | Living Room | 3.81 m | 5.38 m | 3.81 m x 5.38 m |
| Main Level | Dining Room | 3.48 m | 2.95 m | 3.48 m x 2.95 m |
| Main Level | Kitchen | 5.28 m | 3.25 m | 5.28 m x 3.25 m |
| Main Level | Family Room | 3.63 m | 3.73 m | 3.63 m x 3.73 m |
Interested?
Contact us for more information
Clarke Shin
Salesperson
8763 Bayview Ave #127
Richmond Hill, Ontario L4B 3V1
