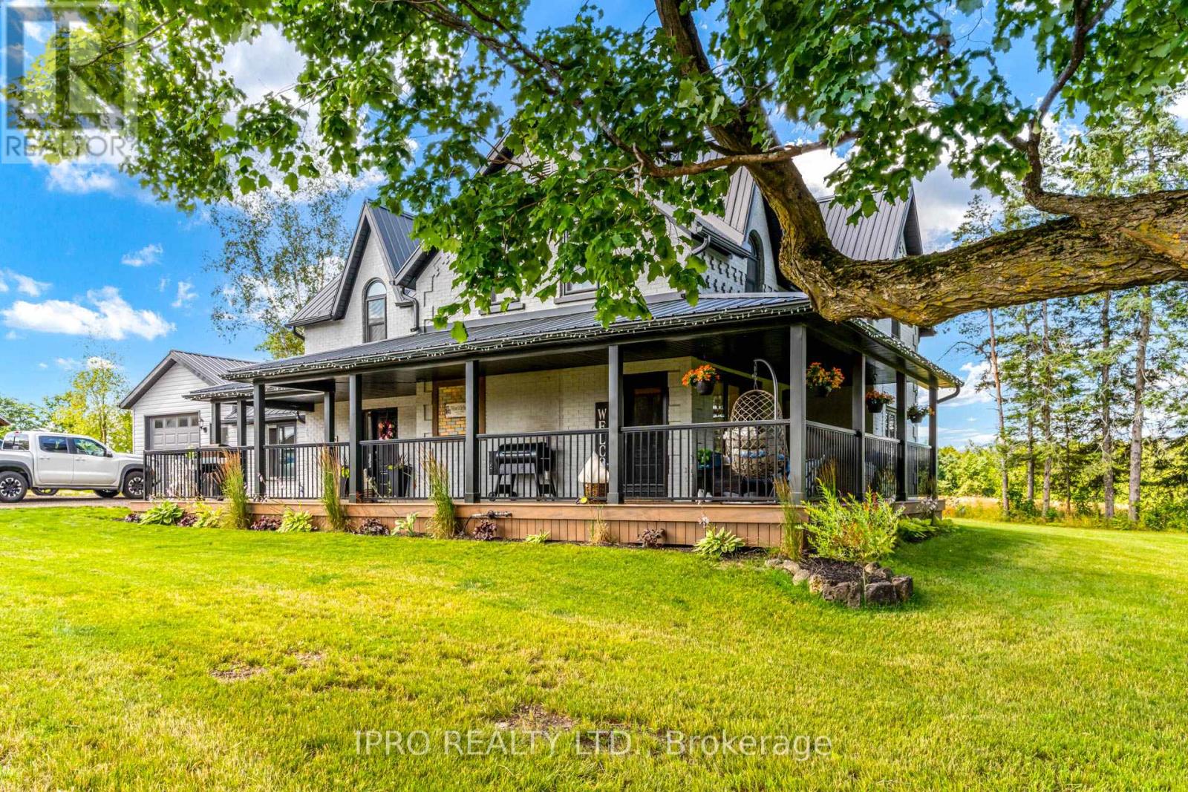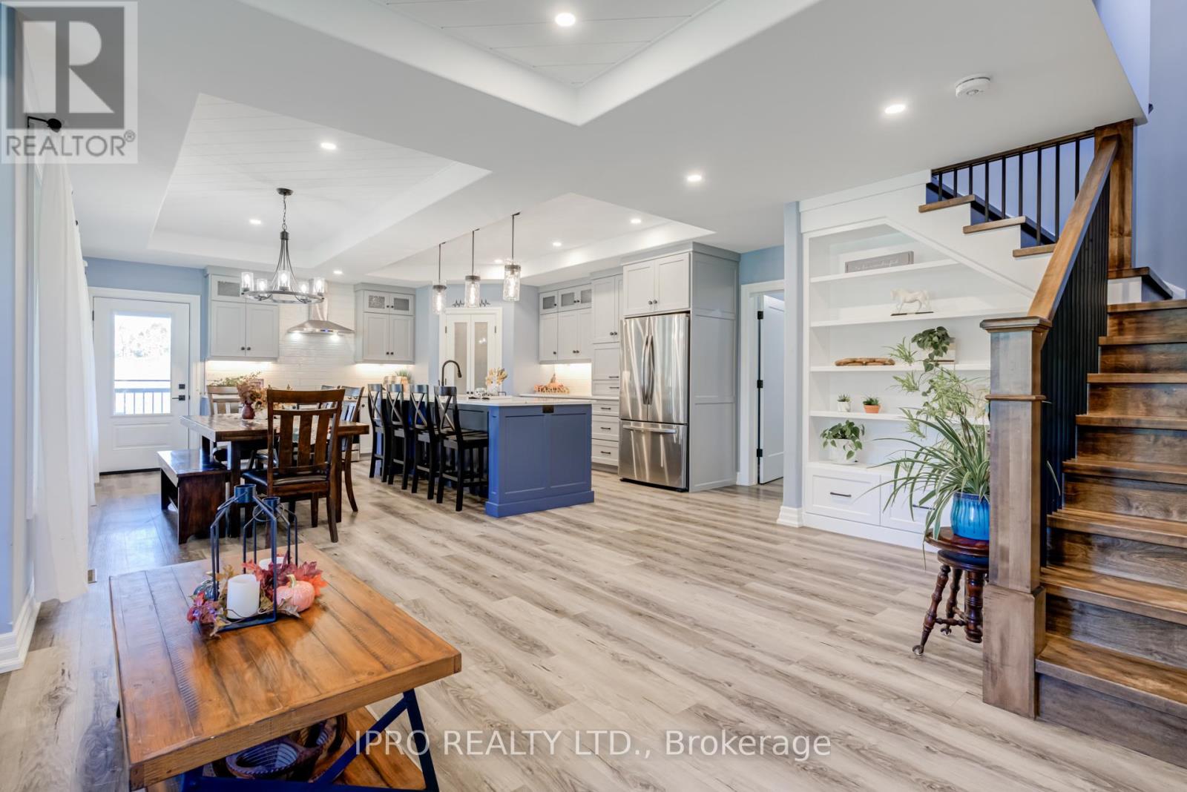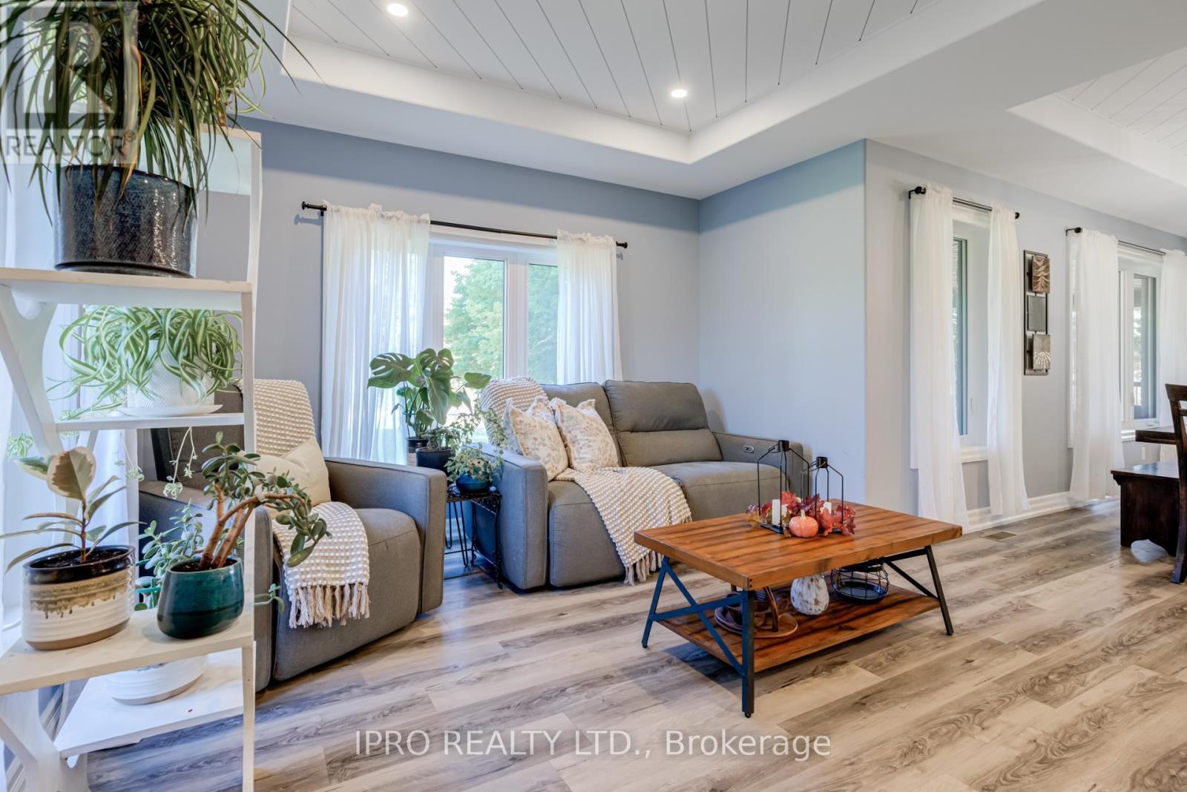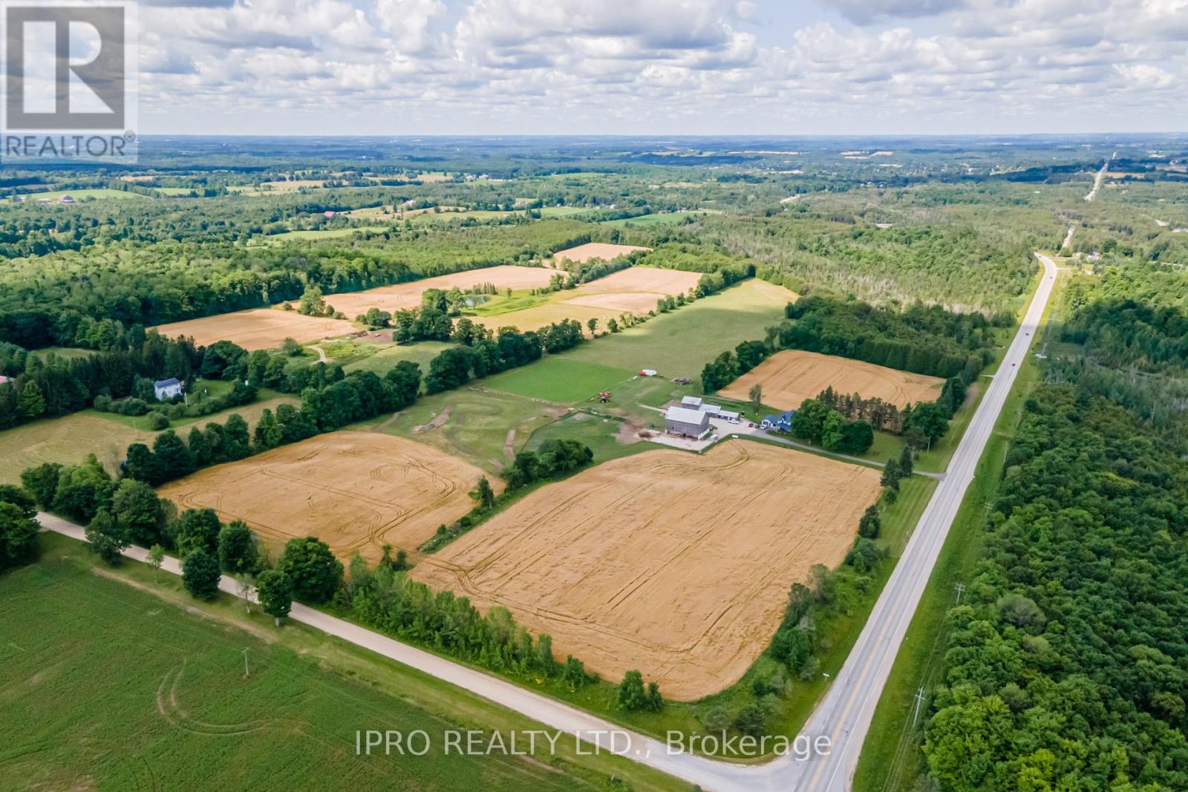403428 Grey Rd 4 Road West Grey, Ontario N0G 1R0
$1,799,000
Nestled On over 70 Acres Of Picturesque Countryside, This Charming Farm Features 30 Acres Of Fertile, Workable Land Alongside 40 Acres Of Mixed Bush, With 10 Acres Of The Mixed Bush Being Stunning Sugar Maple Trees. The Property Is Highlighted By A Well-maintained Bank Barn And Three Additional Outbuildings, Currently Utilized For Housing Animals And Storing Equipment, Making It Perfect For An Agricultural Hobbyist.The Residential Home Has Undergone An Extensive Renovations, Rebuilt From The Studs Up, With An Added Addition Complete With An In Law Suite, Showcasing Modern Finishes While Retaining A Cozy Farm Charm. The Kitchen Overlooks A Spacious Covered Wrap-Around Porch Built With Durable Composite Planks And Outdoor Pot-Lights Ideal For Enjoying The Serene Surroundings. Inside, The Large Home Is A Media Room That Features Vaulted Ceilings Adorned With Rustic Barn Beams, Creating A Cozy Yet Impressive Space For Gatherings. 4beds And 4baths Including 2 Primary Suites, This Home Offers Ample Space For Family And Guests, Blending Modern Comfort With The Charm Of Rural Living. **EXTRAS** 200 Amp Service For The Barn And 200 Amps For The Home. The Additional Unfinished Basement At 1615 sq ft Can Be Transformed Into A Fantastic Space. Great Potential For A Games Room Or Just Additional Living Space For The Growing Family (id:61852)
Property Details
| MLS® Number | X12020659 |
| Property Type | Single Family |
| Community Name | West Grey |
| AmenitiesNearBy | Hospital, Place Of Worship, Schools |
| CommunityFeatures | School Bus |
| Features | Wooded Area, Country Residential, Sump Pump, In-law Suite |
| ParkingSpaceTotal | 11 |
| Structure | Porch, Barn, Barn, Barn, Barn, Drive Shed, Outbuilding, Shed, Workshop |
Building
| BathroomTotal | 4 |
| BedroomsAboveGround | 3 |
| BedroomsBelowGround | 1 |
| BedroomsTotal | 4 |
| Age | 0 To 5 Years |
| Amenities | Separate Heating Controls |
| Appliances | Garage Door Opener Remote(s), Central Vacuum, Dryer, Stove, Washer, Window Coverings, Refrigerator |
| BasementDevelopment | Unfinished |
| BasementType | Full (unfinished) |
| ConstructionStatus | Insulation Upgraded |
| CoolingType | Central Air Conditioning |
| ExteriorFinish | Vinyl Siding |
| FireProtection | Smoke Detectors |
| FlooringType | Laminate, Carpeted |
| FoundationType | Poured Concrete |
| HeatingFuel | Propane |
| HeatingType | Forced Air |
| StoriesTotal | 2 |
| SizeInterior | 3000 - 3500 Sqft |
| Type | House |
| UtilityWater | Drilled Well |
Parking
| Garage |
Land
| Acreage | Yes |
| LandAmenities | Hospital, Place Of Worship, Schools |
| Sewer | Septic System |
| SizeIrregular | 71.9 Acre |
| SizeTotalText | 71.9 Acre|50 - 100 Acres |
| SurfaceWater | River/stream |
Rooms
| Level | Type | Length | Width | Dimensions |
|---|---|---|---|---|
| Second Level | Primary Bedroom | 6.1 m | 3.92 m | 6.1 m x 3.92 m |
| Second Level | Bedroom 2 | 5.2 m | 3.12 m | 5.2 m x 3.12 m |
| Second Level | Bedroom 3 | 4.52 m | 3.96 m | 4.52 m x 3.96 m |
| Second Level | Media | 5.63 m | 5 m | 5.63 m x 5 m |
| Main Level | Kitchen | 5.31 m | 3.54 m | 5.31 m x 3.54 m |
| Main Level | Mud Room | 4.62 m | 3.81 m | 4.62 m x 3.81 m |
| Main Level | Laundry Room | 3 m | 2.04 m | 3 m x 2.04 m |
| Main Level | Dining Room | 5.31 m | 2.04 m | 5.31 m x 2.04 m |
| Main Level | Primary Bedroom | 4.13 m | 3.86 m | 4.13 m x 3.86 m |
| Main Level | Living Room | 5.63 m | 4.92 m | 5.63 m x 4.92 m |
| Main Level | Bathroom | 2.52 m | 2.42 m | 2.52 m x 2.42 m |
Utilities
| Cable | Installed |
| Electricity | Installed |
| Sewer | Installed |
https://www.realtor.ca/real-estate/28027980/403428-grey-rd-4-road-west-grey-west-grey
Interested?
Contact us for more information
Anna Pereira
Salesperson
41 Broadway Ave Unit 3
Orangeville, Ontario L9W 1J7










































