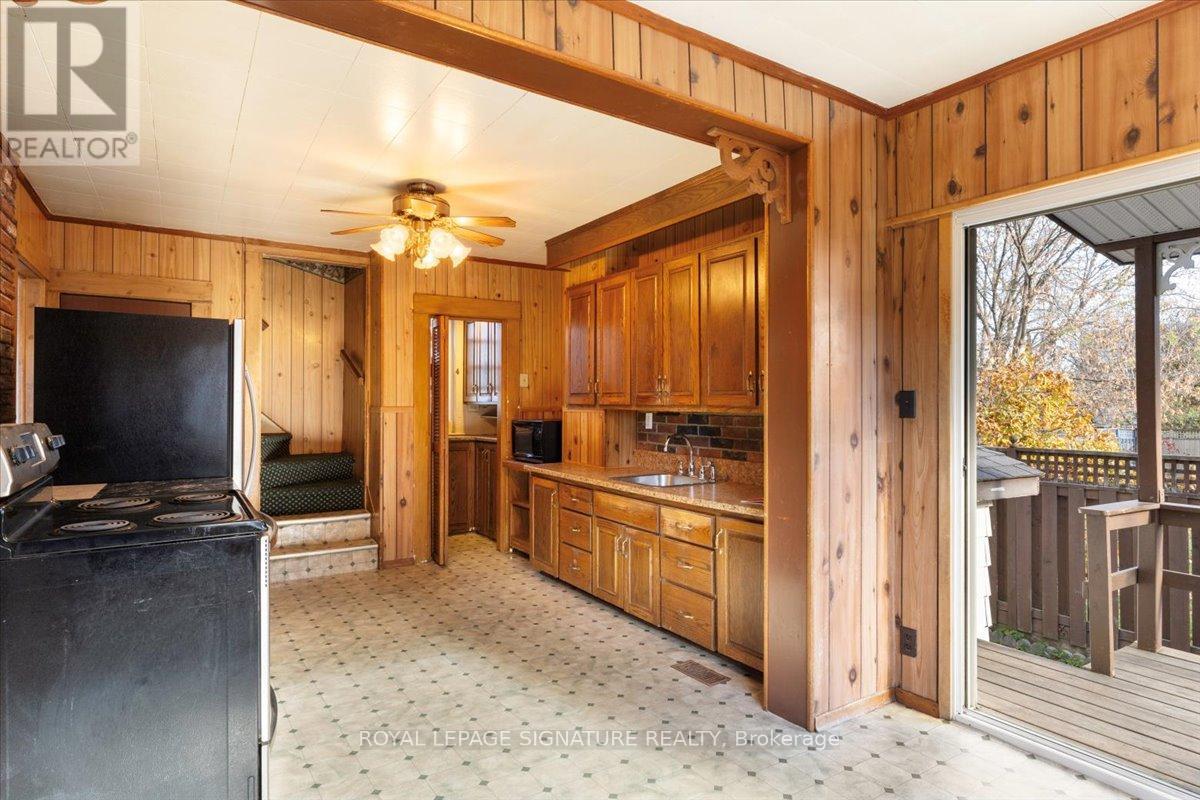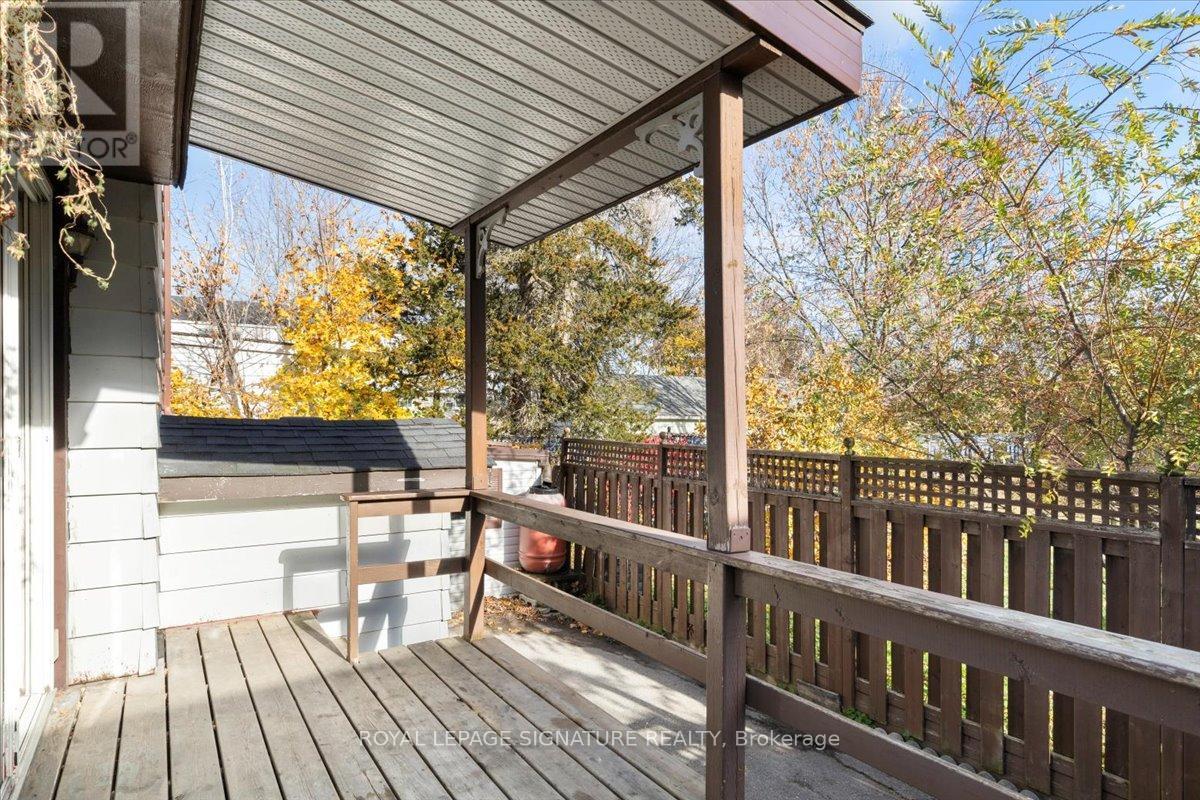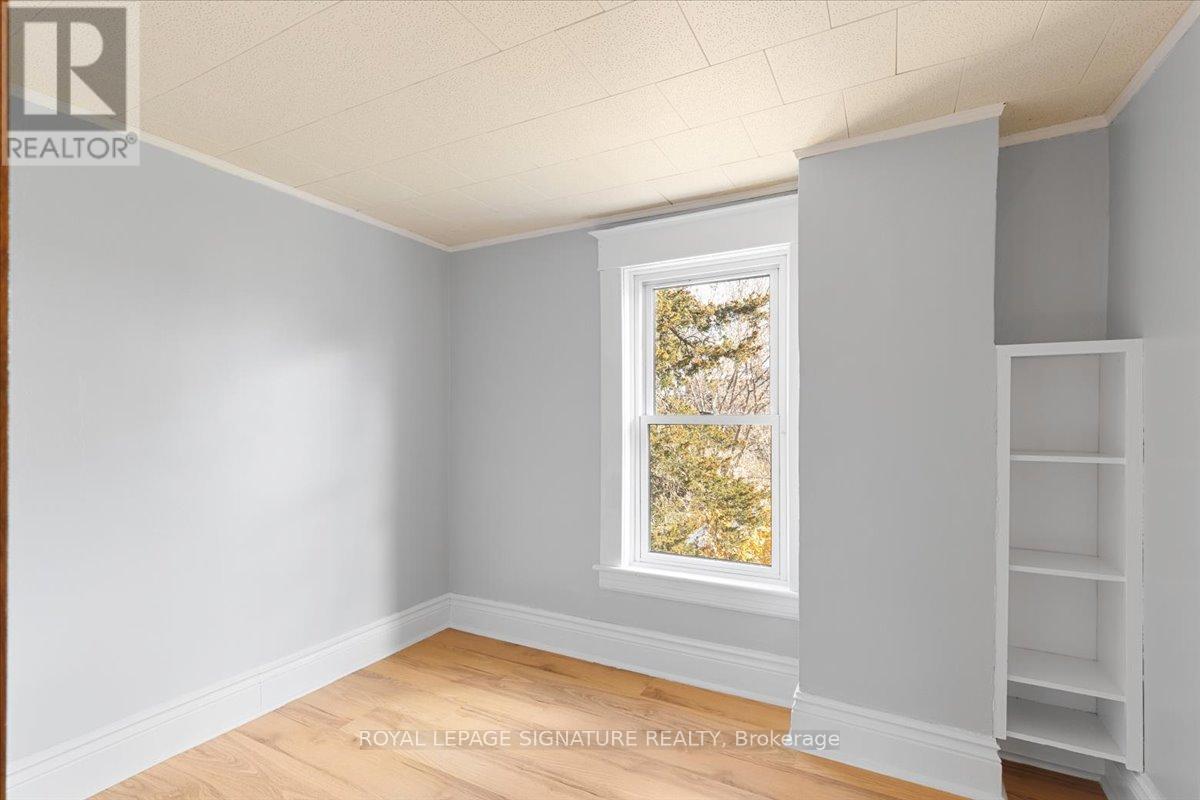5 Albion Street Belleville, Ontario K8N 3R7
$439,900
This solidly built house, freshly renovated, offers a charming blend of modern updates and classic character. The spacious kitchen features a pantry and a convenient second staircase leading to the upper level, where you'll find three bedrooms plus a cozy nursery room. The bathroom boasts a beautiful cast iron clawfoot bathtub, with a separate private WC for added convenience.A partially finished full basement with a separate entrance provides extra potential, while the newer appliances and a new roof (2020) add to the home's appeal. With two driveways and a clean, dry garage, parking is never an issue. Enjoy the easy-to-maintain urban yard with no maintenance fees, all while being ideally located next to Pine Street, close to buses, the scenic Moira River, and the charm of old downtown. (id:61852)
Property Details
| MLS® Number | X12019991 |
| Property Type | Single Family |
| Community Name | Belleville Ward |
| CommunityFeatures | School Bus |
| Features | Dry, Carpet Free, Sump Pump |
| ParkingSpaceTotal | 4 |
| Structure | Deck, Porch |
| ViewType | View |
Building
| BathroomTotal | 1 |
| BedroomsAboveGround | 3 |
| BedroomsTotal | 3 |
| Age | 100+ Years |
| Amenities | Fireplace(s) |
| Appliances | Water Heater, Water Meter, Dishwasher, Dryer, Stove, Washer, Refrigerator |
| BasementDevelopment | Partially Finished |
| BasementFeatures | Separate Entrance |
| BasementType | N/a (partially Finished) |
| ConstructionStyleAttachment | Detached |
| CoolingType | Central Air Conditioning |
| ExteriorFinish | Brick Facing, Aluminum Siding |
| FireplacePresent | Yes |
| FireplaceTotal | 1 |
| FlooringType | Hardwood, Laminate |
| FoundationType | Concrete |
| HeatingFuel | Natural Gas |
| HeatingType | Forced Air |
| StoriesTotal | 2 |
| SizeInterior | 1099.9909 - 1499.9875 Sqft |
| Type | House |
| UtilityWater | Municipal Water |
Parking
| Detached Garage | |
| Garage |
Land
| Acreage | No |
| FenceType | Fenced Yard |
| Sewer | Sanitary Sewer |
| SizeDepth | 66 Ft |
| SizeFrontage | 40 Ft |
| SizeIrregular | 40 X 66 Ft |
| SizeTotalText | 40 X 66 Ft|under 1/2 Acre |
| SurfaceWater | River/stream |
| ZoningDescription | R4 |
Rooms
| Level | Type | Length | Width | Dimensions |
|---|---|---|---|---|
| Second Level | Primary Bedroom | 3.58 m | 3.09 m | 3.58 m x 3.09 m |
| Second Level | Bedroom 2 | 3.58 m | 3.02 m | 3.58 m x 3.02 m |
| Second Level | Bedroom 3 | 2.92 m | 2.56 m | 2.92 m x 2.56 m |
| Second Level | Bathroom | 2.56 m | 1.7 m | 2.56 m x 1.7 m |
| Main Level | Living Room | 4.72 m | 3.35 m | 4.72 m x 3.35 m |
| Main Level | Dining Room | 5.76 m | 3.35 m | 5.76 m x 3.35 m |
| Main Level | Kitchen | 3.63 m | 3.45 m | 3.63 m x 3.45 m |
| Main Level | Eating Area | 3.09 m | 2.23 m | 3.09 m x 2.23 m |
| Main Level | Sunroom | 2.03 m | 5.18 m | 2.03 m x 5.18 m |
Utilities
| Sewer | Installed |
Interested?
Contact us for more information
Nashid Farmin
Salesperson
495 Wellington St W #100
Toronto, Ontario M5V 1G1






















