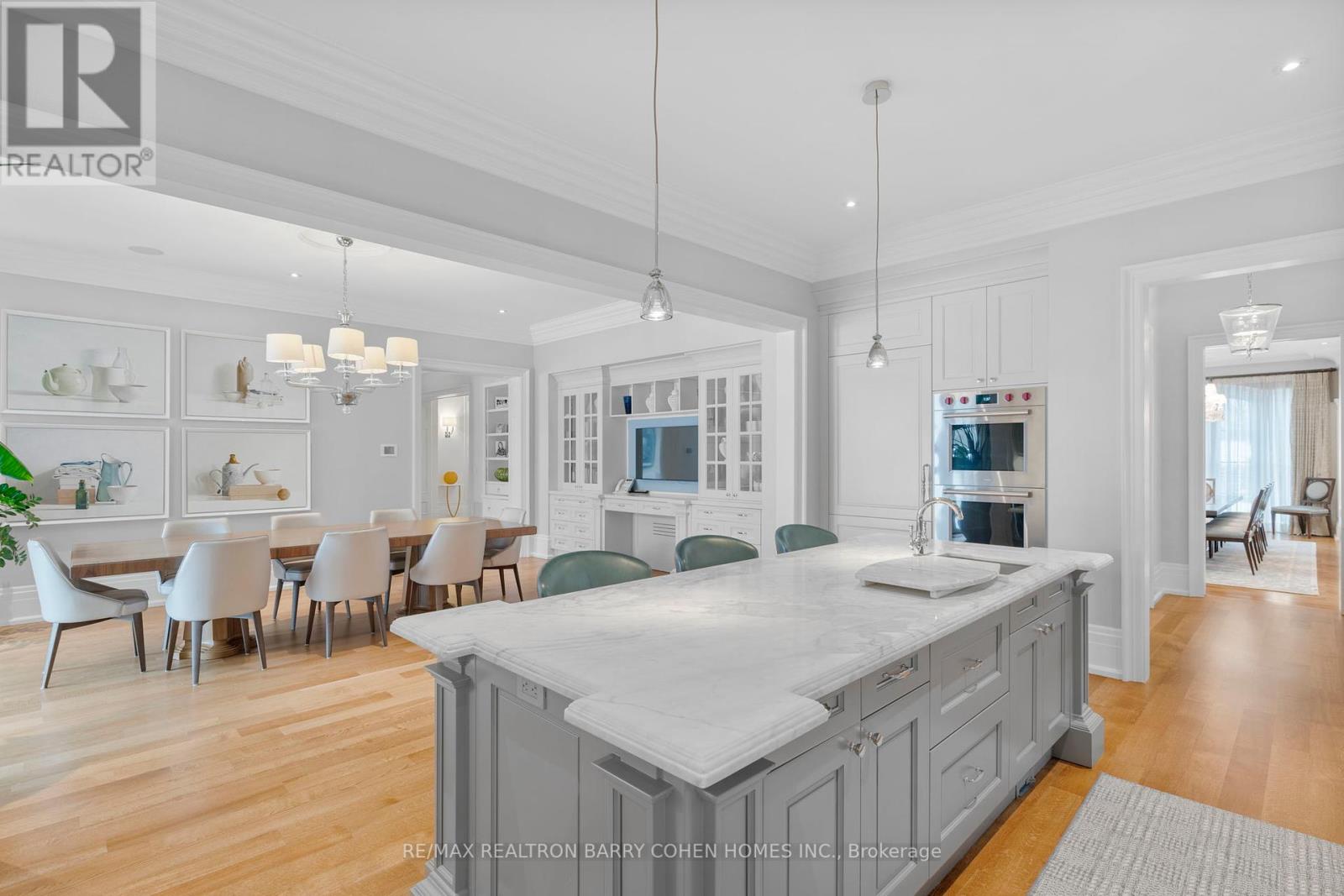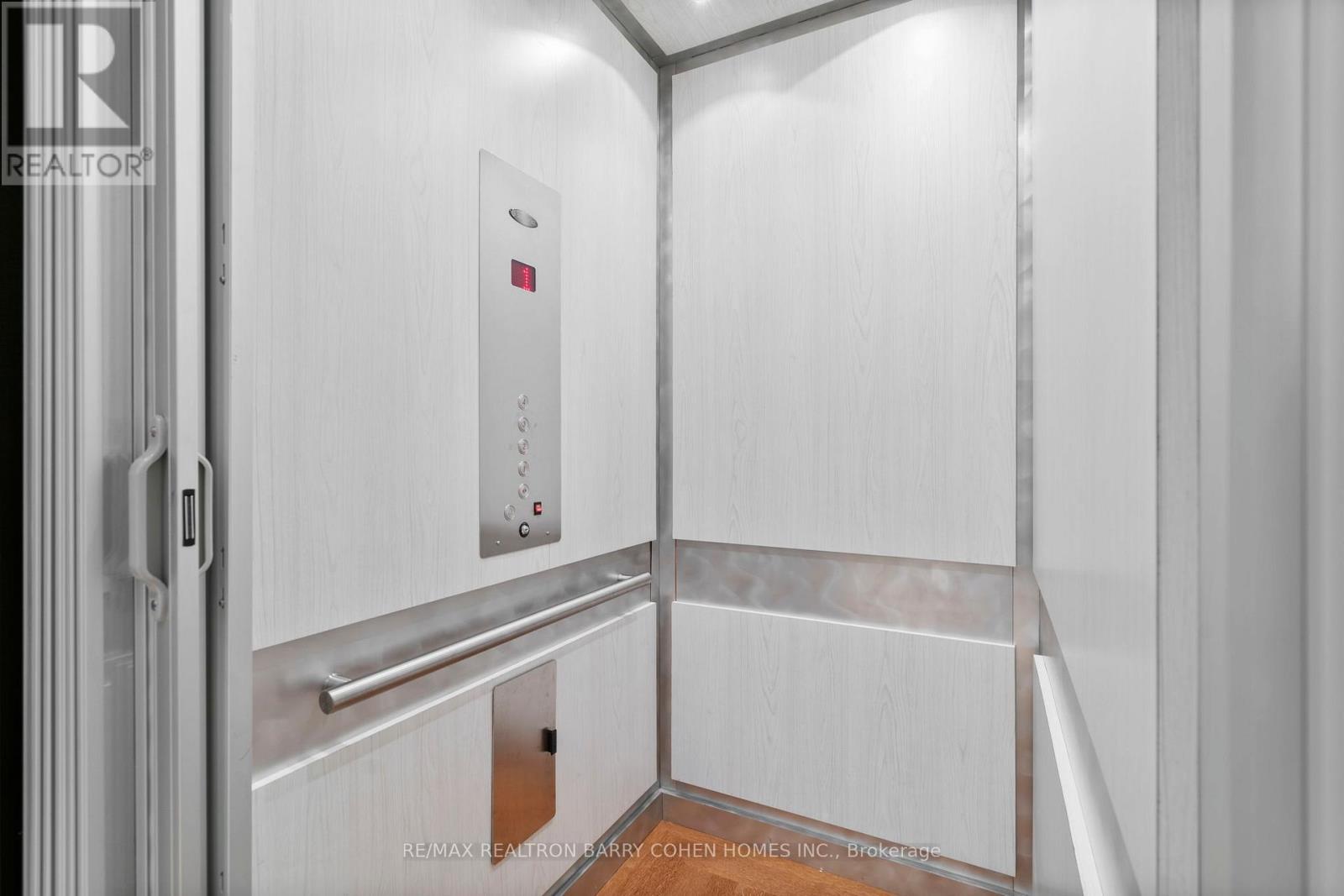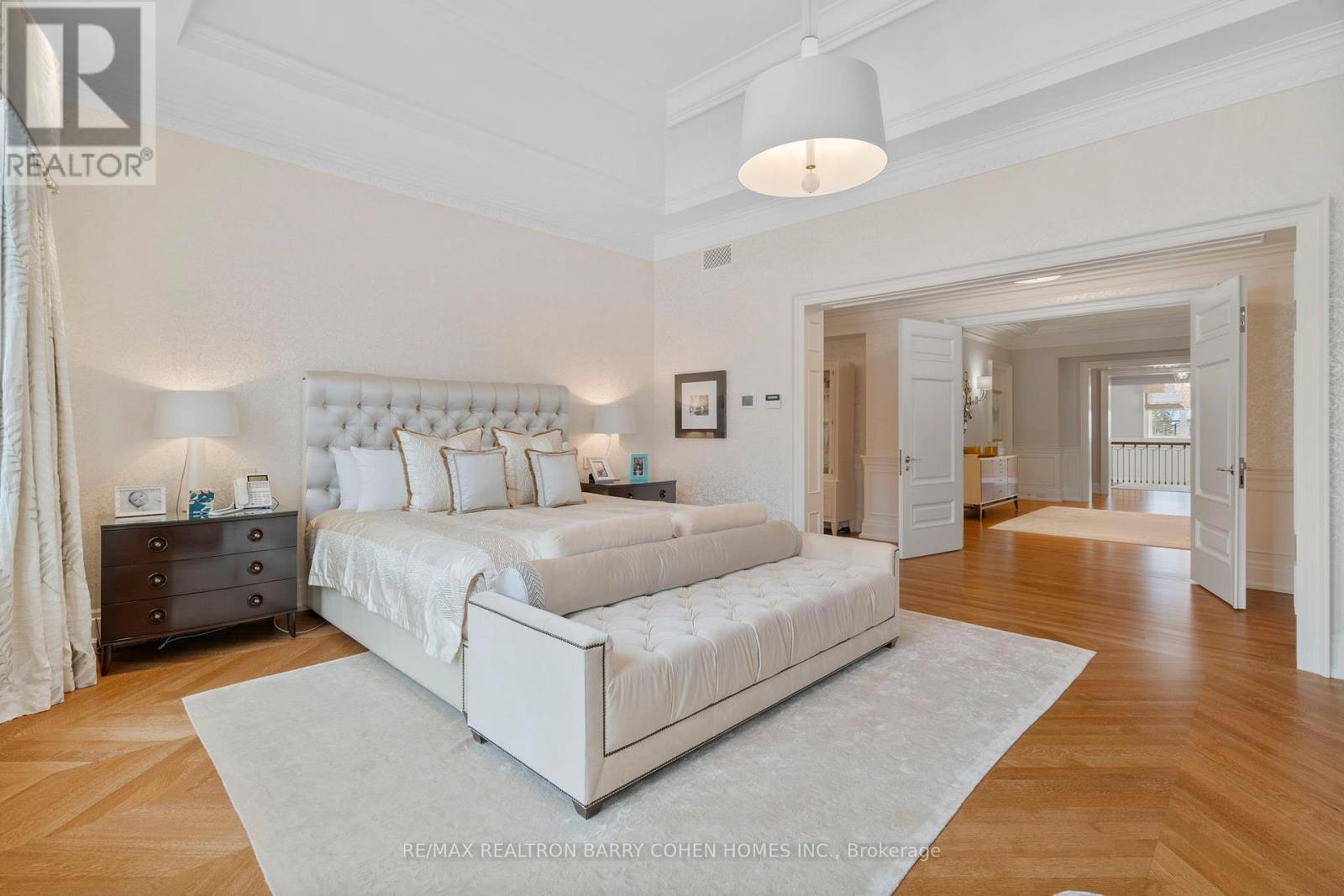61 Westwood Lane Richmond Hill, Ontario L4C 6X6
$13,800,000
A Triumph Of Architectural Brilliance. This Masterfully Custom-Built Georgian Residence Embodies An Extraordinary Caliber Of Luxury, Each Room Imbued With Uncompromising Devotion To Detail & Elite Craftsmanship. Exquisite Interior Design W/ Premium Hand-Selected Finishes T/O. Elevator Service On All 4 Levels. Magnificent Entrance Hall Sets The Tone W/ 23+Ft. Ceilings, Marble Floors, Grand Rotunda, Wide-Plank Oak Staircase, Designer Chandeliers & Heirloom-Quality Millwork. Living Room W/ Calacatta Marble Fireplace & Fendi Murano Chandelier, Dining Room W/ Baccarat Crystal Chandelier & Sconces, W/ Well-Appointed Adjoining Servery & W/I Pantry. Chef-Inspired Gourmet Kitchen W/ Downsview Fine Custom Cabinetry & Best-In-Class Appliances. Family Room W/ 3 Walk-Outs, Fireplace W/ F-to-C Marble Surround. Distinguished Main Floor Office W/ Walnut Bookshelves & Thoughtfully Planned Childrens Study Room. 2nd Floor Presents 4 Expansive Bedrooms W/ W/I Closets & Ensuites W/ Heated Floors. Lavish Primary Suite Boasts Gas Fireplace, Opulent 8-Piece Ensuite, Custom Vanity & 2 W/I Closets. Large Fitness Center, Elegant Spa W/ Steam Shower & Cedar Sauna. Sublime Entertainers Basement Featuring Vast Bar & Lounge, Temp. Controlled W/In Wine Cellar & Tasting Room, Deluxe Cinema-Quality Home Theater W/ Tiered Seating, Nanny Suite W/ 4-Piece Ensuite, Fully-Equipped Secondary Kitchen. Resort-Like Backyard W/ Gunite Saltwater Pool, Hot Tub, Waterfall, Vast Tree-Lined Green Space, Loggia W/ Wood-Burning Fireplace & Grilling Station. Luxuriously Appointed Poolside Cabana W/ Lounge, Full Bath, Laundry, Al Fresco Kitchen, Grilling Station & Wood Stone Pizza Oven. Showpiece 10-Vehicle Garage W/ Drive-In Ramp & Epoxy Floors. Dramatic Exterior Profile W/ Classic Georgian Architecture, Limestone & Brick Masonry, 2 Gated Entrances, Circular Drive & Professional Landscape Design. Coveted Richvale Location, Steps To Top Public & Private Schools, Minutes To Richmond Hill Country Club, Highway 7/407. (id:61852)
Property Details
| MLS® Number | N11978086 |
| Property Type | Single Family |
| Neigbourhood | Richvale |
| Community Name | South Richvale |
| AmenitiesNearBy | Park, Schools |
| Features | Wooded Area, Ravine |
| ParkingSpaceTotal | 20 |
| PoolType | Inground Pool |
Building
| BathroomTotal | 10 |
| BedroomsAboveGround | 5 |
| BedroomsBelowGround | 1 |
| BedroomsTotal | 6 |
| BasementDevelopment | Finished |
| BasementType | N/a (finished) |
| ConstructionStyleAttachment | Detached |
| CoolingType | Central Air Conditioning |
| ExteriorFinish | Brick, Stone |
| FireplacePresent | Yes |
| FlooringType | Hardwood |
| FoundationType | Unknown |
| HalfBathTotal | 1 |
| HeatingFuel | Natural Gas |
| HeatingType | Forced Air |
| StoriesTotal | 3 |
| Type | House |
| UtilityWater | Municipal Water |
Parking
| Garage |
Land
| Acreage | No |
| FenceType | Fenced Yard |
| LandAmenities | Park, Schools |
| Sewer | Sanitary Sewer |
| SizeDepth | 409 Ft |
| SizeFrontage | 115 Ft |
| SizeIrregular | 115 X 409 Ft |
| SizeTotalText | 115 X 409 Ft |
Rooms
| Level | Type | Length | Width | Dimensions |
|---|---|---|---|---|
| Second Level | Primary Bedroom | 7.17 m | 6.5 m | 7.17 m x 6.5 m |
| Second Level | Bedroom 2 | 4.56 m | 4.16 m | 4.56 m x 4.16 m |
| Second Level | Bedroom 3 | 4.53 m | 4.51 m | 4.53 m x 4.51 m |
| Second Level | Bedroom 4 | 5.12 m | 4.19 m | 5.12 m x 4.19 m |
| Third Level | Exercise Room | 6.87 m | 4.98 m | 6.87 m x 4.98 m |
| Lower Level | Recreational, Games Room | 9.15 m | 6.45 m | 9.15 m x 6.45 m |
| Lower Level | Bedroom | 4.52 m | 3.94 m | 4.52 m x 3.94 m |
| Main Level | Living Room | 6.48 m | 4.23 m | 6.48 m x 4.23 m |
| Main Level | Dining Room | 7.67 m | 5.11 m | 7.67 m x 5.11 m |
| Main Level | Kitchen | 6.48 m | 4.13 m | 6.48 m x 4.13 m |
| Main Level | Family Room | 6.43 m | 6.23 m | 6.43 m x 6.23 m |
| Main Level | Study | 5.79 m | 4.15 m | 5.79 m x 4.15 m |
Interested?
Contact us for more information
Barry Cohen
Broker
309 York Mills Ro Unit 7
Toronto, Ontario M2L 1L3
Patricia Sun
Salesperson
309 York Mills Ro Unit 7
Toronto, Ontario M2L 1L3





































