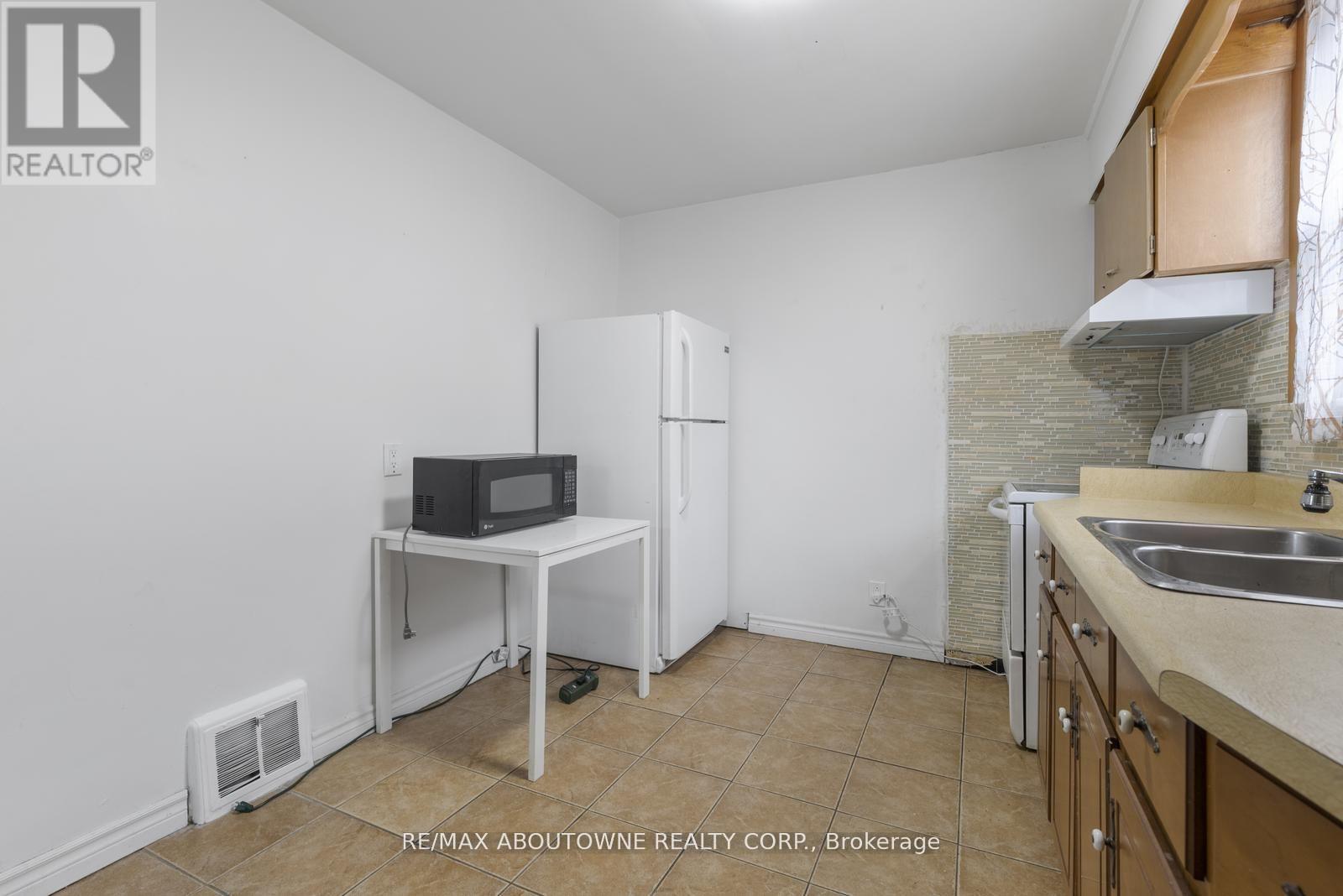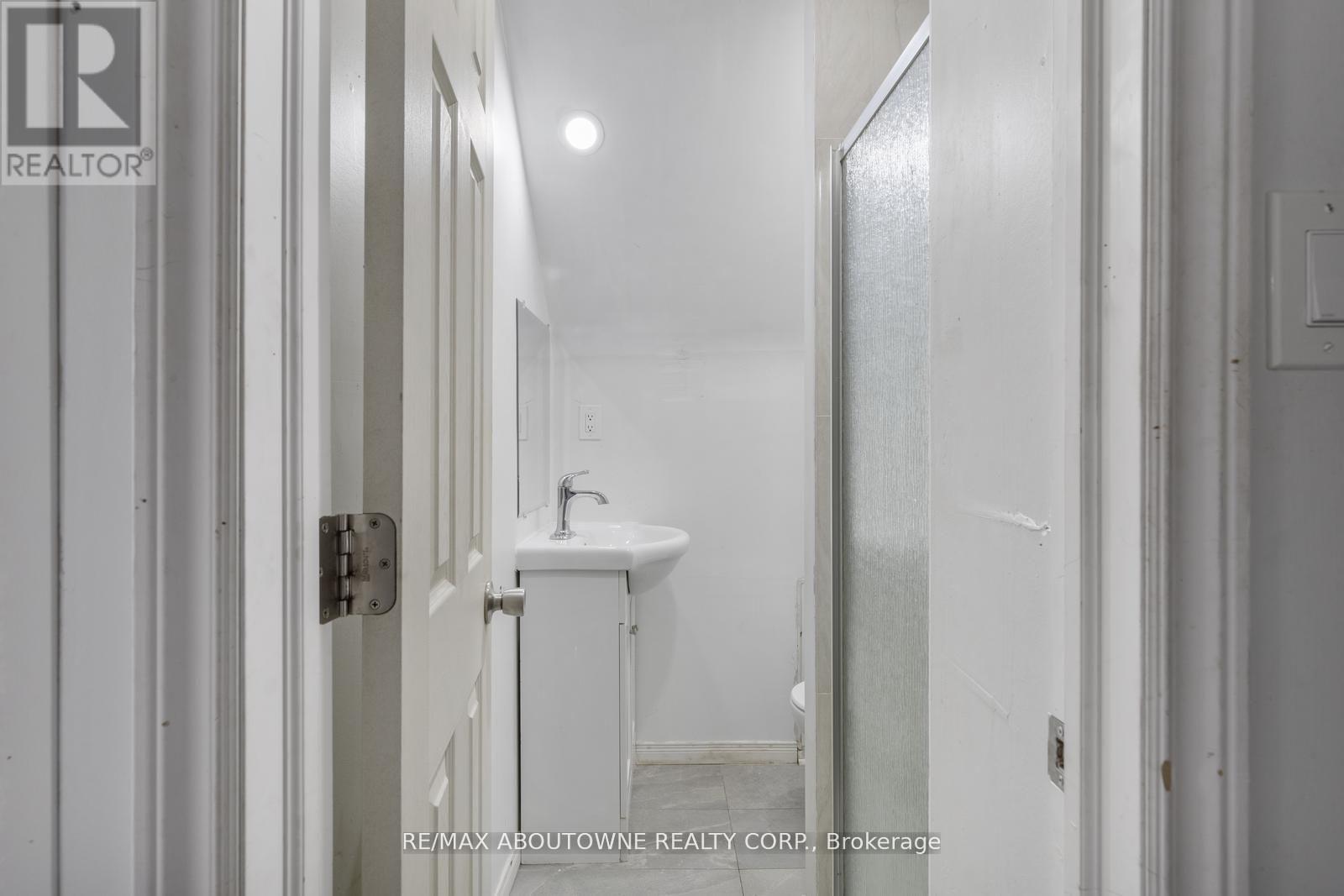Upper - 559 Upper Sherman Avenue Hamilton, Ontario L8V 3L9
$2,700 Monthly
Welcome to 559 Upper Sherman Avenue UPPER, a delightful residence situated in Hamilton's desirable Eastmount neighborhood. This spacious home offers 4 bedrooms across the main and second floors, complemented by a bright eat-in kitchen, a comfortable living room, and a well-appointed 4-piece bathroom. Shared laundry is also available for added convenience. Garage can used as storage. Upper tenants are responsible for 70% of utilities and enjoy the benefit of two parking spots. Ideally located near public transit, major highways, shopping centers, and just minutes from Juravinski Hospital, Mohawk College, and a variety of everyday essentials. Tenant pays rent + 70% of utilities. **Some Pictures are virtually staged** (id:61852)
Property Details
| MLS® Number | X11978123 |
| Property Type | Single Family |
| Neigbourhood | Macassa |
| Community Name | Eastmount |
| AmenitiesNearBy | Hospital, Park, Public Transit, Schools |
| Features | In Suite Laundry |
| ParkingSpaceTotal | 2 |
Building
| BathroomTotal | 2 |
| BedroomsAboveGround | 4 |
| BedroomsTotal | 4 |
| Age | 51 To 99 Years |
| ConstructionStyleAttachment | Detached |
| CoolingType | Central Air Conditioning |
| ExteriorFinish | Brick |
| FoundationType | Concrete |
| HeatingFuel | Natural Gas |
| HeatingType | Forced Air |
| StoriesTotal | 2 |
| SizeInterior | 1100 - 1500 Sqft |
| Type | House |
| UtilityWater | Municipal Water |
Parking
| No Garage |
Land
| Acreage | No |
| LandAmenities | Hospital, Park, Public Transit, Schools |
| Sewer | Sanitary Sewer |
| SizeDepth | 98 Ft ,8 In |
| SizeFrontage | 41 Ft ,6 In |
| SizeIrregular | 41.5 X 98.7 Ft ; 41.56ft. X 99.7ft. X 41.56ft. X 98.94ft. |
| SizeTotalText | 41.5 X 98.7 Ft ; 41.56ft. X 99.7ft. X 41.56ft. X 98.94ft.|under 1/2 Acre |
Rooms
| Level | Type | Length | Width | Dimensions |
|---|---|---|---|---|
| Main Level | Kitchen | 4.24 m | 2.77 m | 4.24 m x 2.77 m |
| Main Level | Living Room | 5.94 m | 3.34 m | 5.94 m x 3.34 m |
| Main Level | Bedroom | 3.1 m | 2.57 m | 3.1 m x 2.57 m |
| Main Level | Bedroom 2 | 3.23 m | 2.79 m | 3.23 m x 2.79 m |
| Upper Level | Other | 1.57 m | 3.05 m | 1.57 m x 3.05 m |
| Upper Level | Bedroom 3 | 3.76 m | 3.36 m | 3.76 m x 3.36 m |
| Upper Level | Bedroom 4 | 3.76 m | 3.66 m | 3.76 m x 3.66 m |
Interested?
Contact us for more information
Rayo Irani
Broker
1235 North Service Rd W #100d
Oakville, Ontario L6M 3G5
Mori Rezai
Salesperson
1235 North Service Rd W #100d
Oakville, Ontario L6M 3G5



















