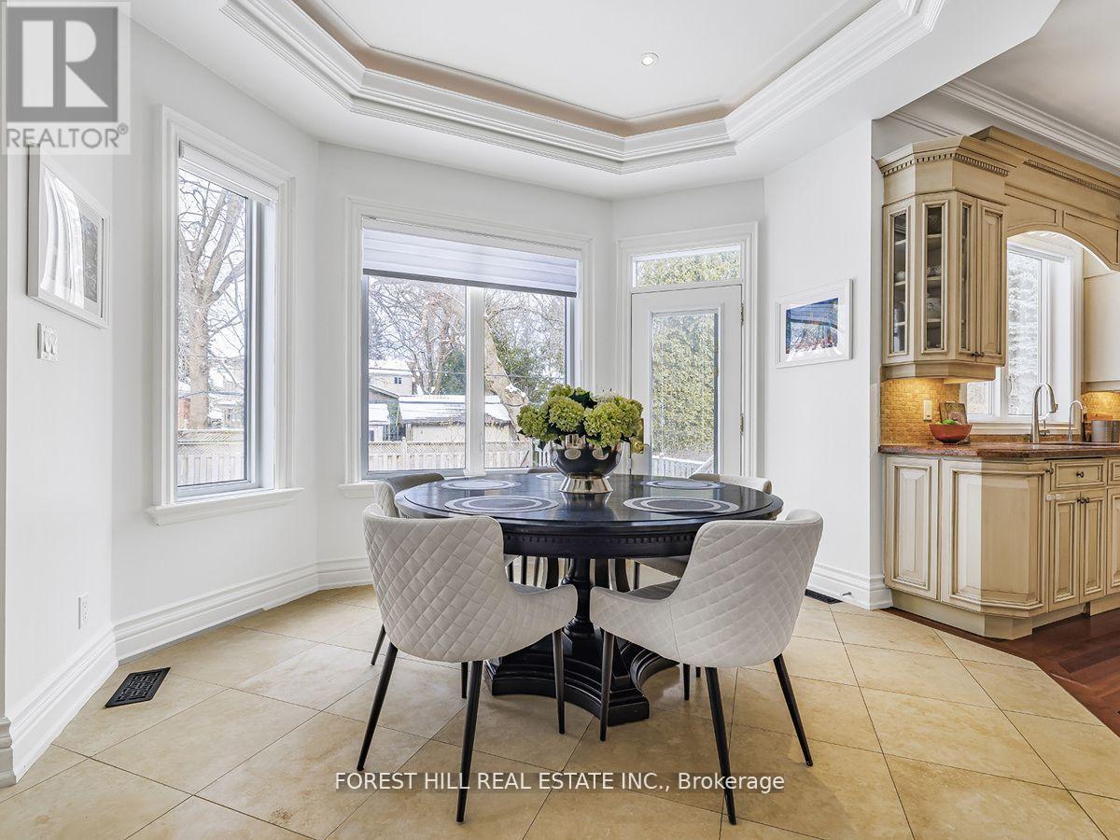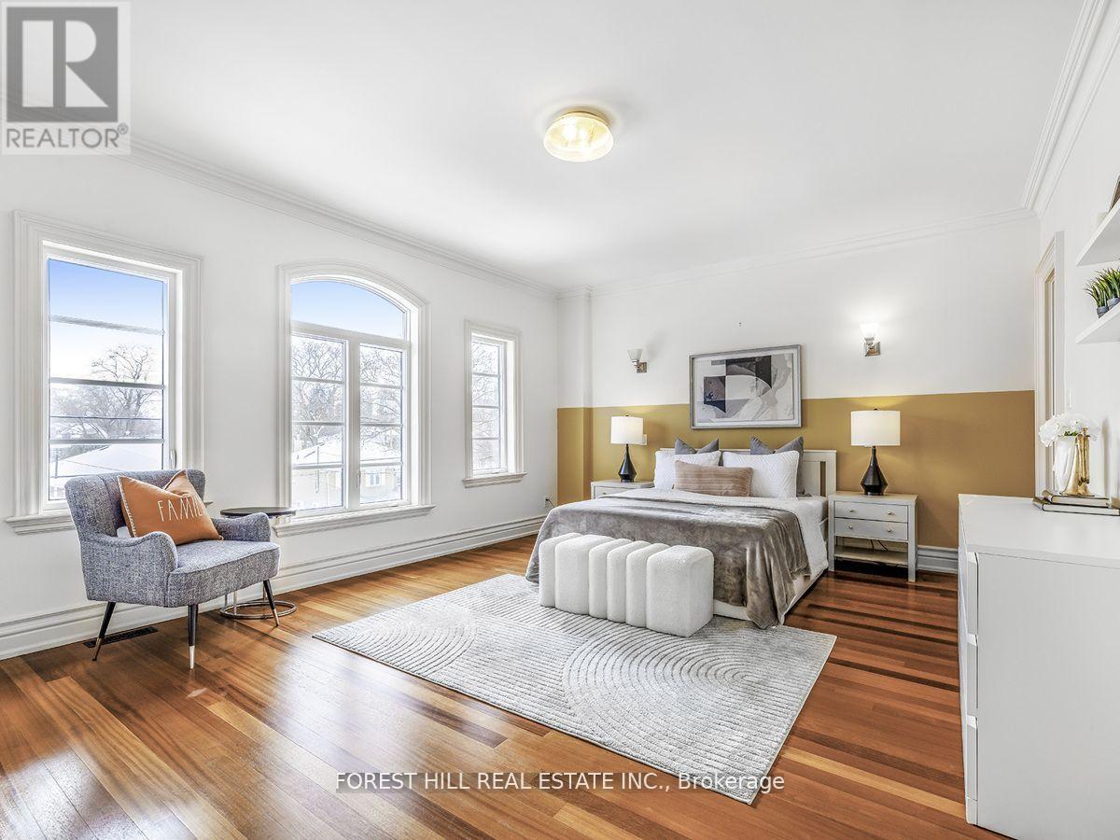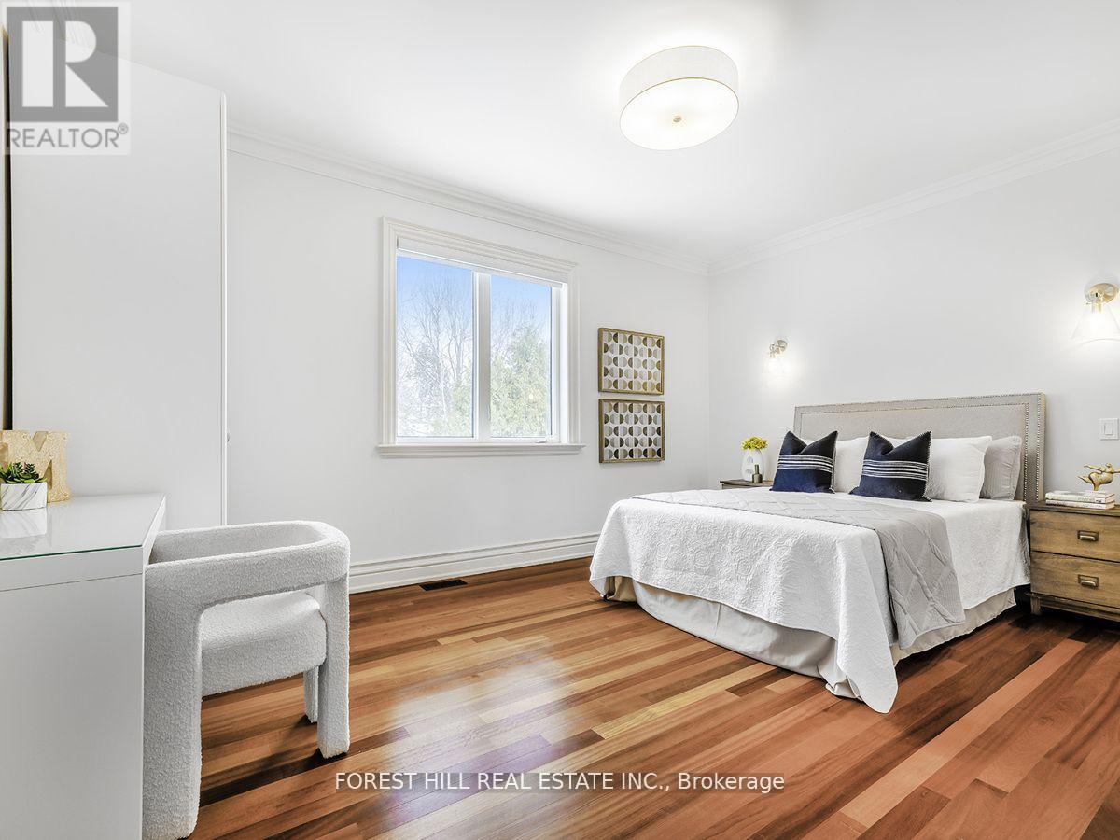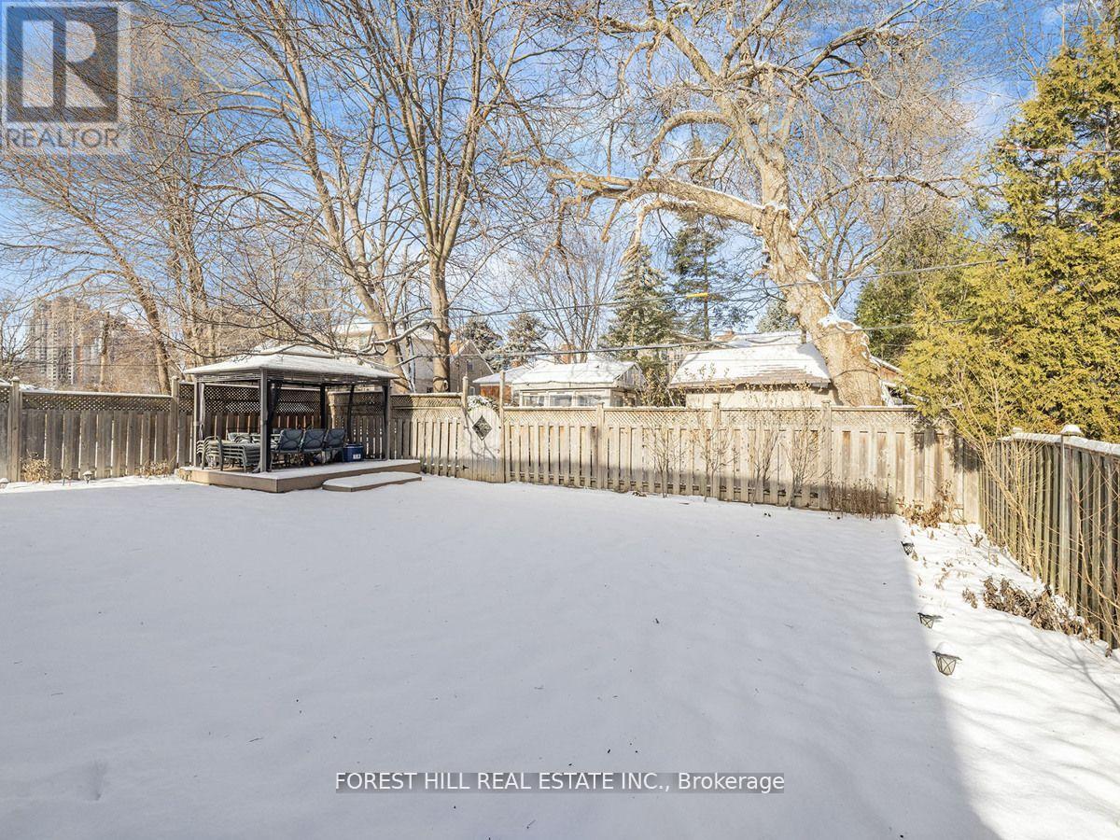130 Mckee Avenue Toronto, Ontario M2N 4C4
$3,388,000
**3,766 SQ FT(As Per Mpac)+Finished Basement** Stunning & Elegant 5 Bdrm Custom Built Executive Home In The Heart Of Prestigious Willowdale Area. Combined Lr & Dr W/ Carved Stone Gas Fp, W/ Cove Ceiling In Dr, Eat-In Kitchen With Granite Counters, Stainless Steel Appls & Centre Island, Butler's Pantry & Closet, Open To Family Rm W/Stone Gas Fireplace, Bi/Iwall Unit, W/O To Deck, Mn Flr Library/Office W/ Bi Bookcase & Coffered Ceilings, Brazilian Cherry (Jatoba) Hardwood; Limestone Flrs & Elaborate Mouldings,10 Ft Ceilings On Mn Flr, 9 Ft On 2nd Flr & Bsmt, Winding Staircase Open From Bsmt To Skylight. Lge Master Suite With Stone Gas Fireplace,6-Piece Ensuite W/ Separate Shower & Tub W/Jets, Walk-In Closet, 2nd Flr Laundry Rm, Fin Bsmt W/W/O Can Be Converted To 2/3 Bdrm Apartment Situated On A Lrg Lot W/Gazebo, Walk To Earl Haig Hs & Mckee Ps, Walking Distance To North York Centre Subway Station, Bayview Village, Places Of Worship, Close To Highways, 3766 Sq Ft Per Mpac, Plus Fin Bsmt ** EXTRAS**Elf, Window Coverings, Fridge, Wall Ovens (Convection & Speed) Warming Drawer, Induction Cooktop, Washer, Dryer,,Freezer, Cac, Gas Barbecue, Exclude Mailbox, Stained Glass Window Coverings & Patio Stones In Gdn, Hwt (R), Electric Car Equip. (id:61852)
Property Details
| MLS® Number | C11978216 |
| Property Type | Single Family |
| Community Name | Willowdale East |
| AmenitiesNearBy | Park, Schools, Place Of Worship, Public Transit |
| CommunityFeatures | Community Centre |
| ParkingSpaceTotal | 6 |
Building
| BathroomTotal | 6 |
| BedroomsAboveGround | 5 |
| BedroomsBelowGround | 2 |
| BedroomsTotal | 7 |
| Appliances | Garage Door Opener Remote(s), Oven - Built-in, Central Vacuum, Cooktop, Dishwasher, Cooktop - Gas, Microwave, Oven, Hood Fan, Refrigerator |
| BasementDevelopment | Finished |
| BasementFeatures | Walk Out |
| BasementType | N/a (finished) |
| ConstructionStyleAttachment | Detached |
| CoolingType | Central Air Conditioning |
| ExteriorFinish | Stucco |
| FireplacePresent | Yes |
| FlooringType | Hardwood |
| HalfBathTotal | 1 |
| HeatingFuel | Natural Gas |
| HeatingType | Forced Air |
| StoriesTotal | 2 |
| Type | House |
| UtilityWater | Municipal Water |
Parking
| Attached Garage | |
| Garage |
Land
| Acreage | No |
| LandAmenities | Park, Schools, Place Of Worship, Public Transit |
| Sewer | Sanitary Sewer |
| SizeDepth | 127 Ft |
| SizeFrontage | 50 Ft |
| SizeIrregular | 50 X 127 Ft ; Reg--close To Yonge Subway-shopping |
| SizeTotalText | 50 X 127 Ft ; Reg--close To Yonge Subway-shopping |
| ZoningDescription | Residential |
Rooms
| Level | Type | Length | Width | Dimensions |
|---|---|---|---|---|
| Second Level | Primary Bedroom | 6.36 m | 4.22 m | 6.36 m x 4.22 m |
| Second Level | Bedroom 2 | 4.69 m | 4.12 m | 4.69 m x 4.12 m |
| Second Level | Bedroom 3 | 3.56 m | 3.43 m | 3.56 m x 3.43 m |
| Second Level | Bedroom 4 | 5.28 m | 5.18 m | 5.28 m x 5.18 m |
| Second Level | Bedroom 5 | 5.6 m | 4.69 m | 5.6 m x 4.69 m |
| Basement | Recreational, Games Room | 7 m | 3.64 m | 7 m x 3.64 m |
| Basement | Kitchen | 3.96 m | 3.5 m | 3.96 m x 3.5 m |
| Main Level | Living Room | 4.85 m | 3.8 m | 4.85 m x 3.8 m |
| Main Level | Dining Room | 4.25 m | 3.8 m | 4.25 m x 3.8 m |
| Main Level | Kitchen | 4.4 m | 3.6 m | 4.4 m x 3.6 m |
| Main Level | Family Room | 7 m | 4.39 m | 7 m x 4.39 m |
| Main Level | Library | 3.65 m | 2.62 m | 3.65 m x 2.62 m |
Utilities
| Cable | Available |
| Sewer | Installed |
https://www.realtor.ca/real-estate/27928690/130-mckee-avenue-toronto-willowdale-east-willowdale-east
Interested?
Contact us for more information
Bella Lee
Broker
15 Lesmill Rd Unit 1
Toronto, Ontario M3B 2T3
Shawn Darakhshani
Salesperson
15 Lesmill Rd Unit 1
Toronto, Ontario M3B 2T3









































