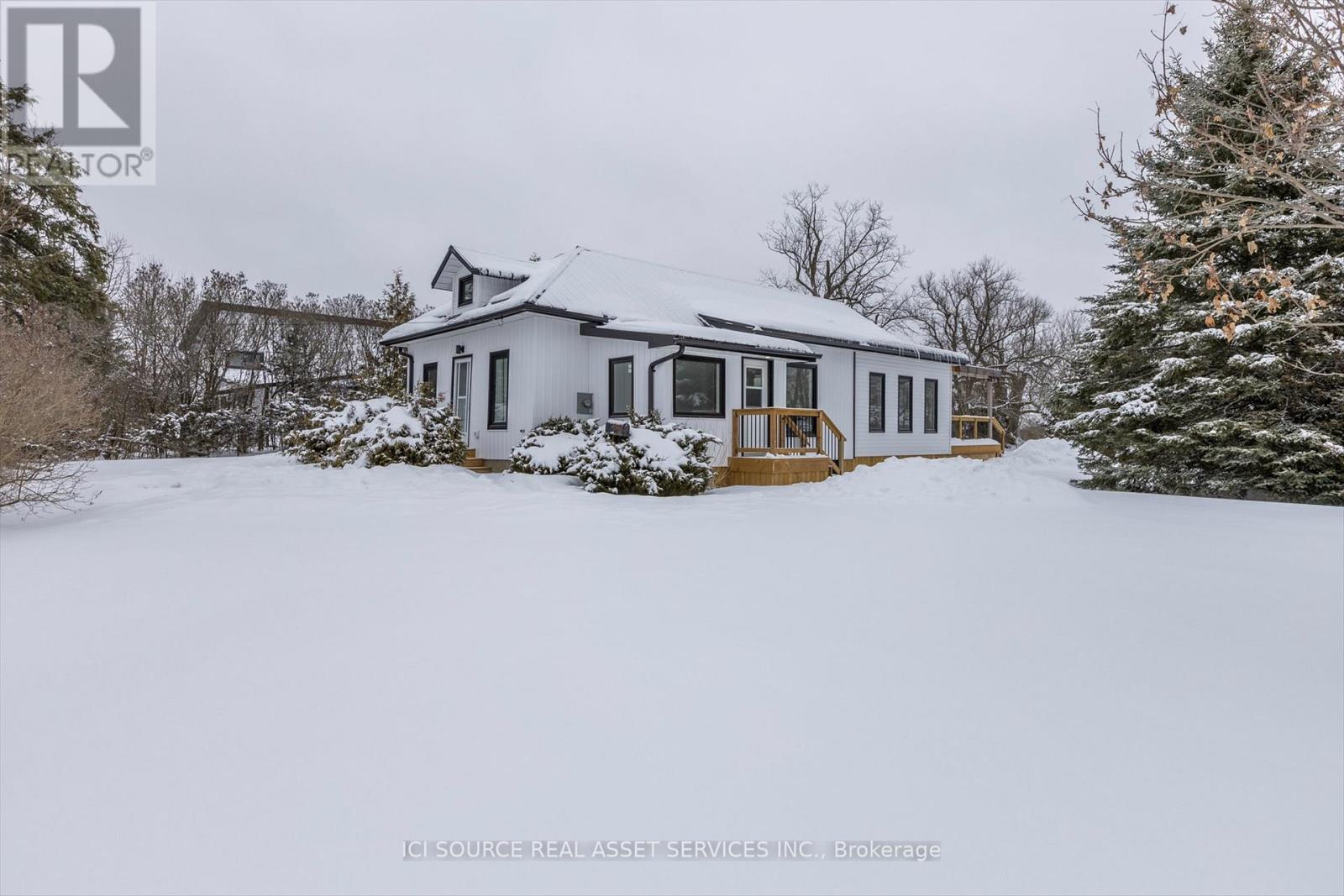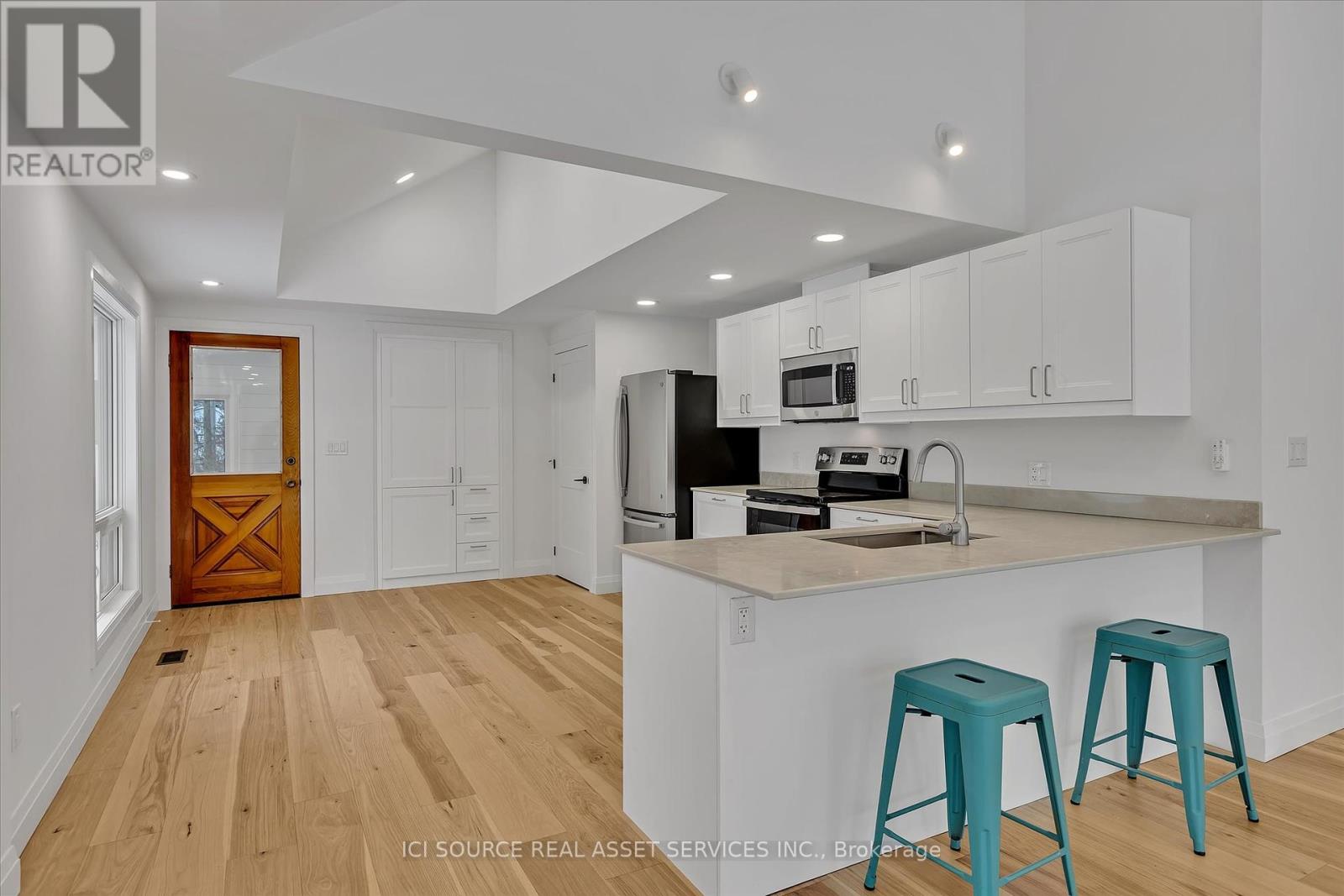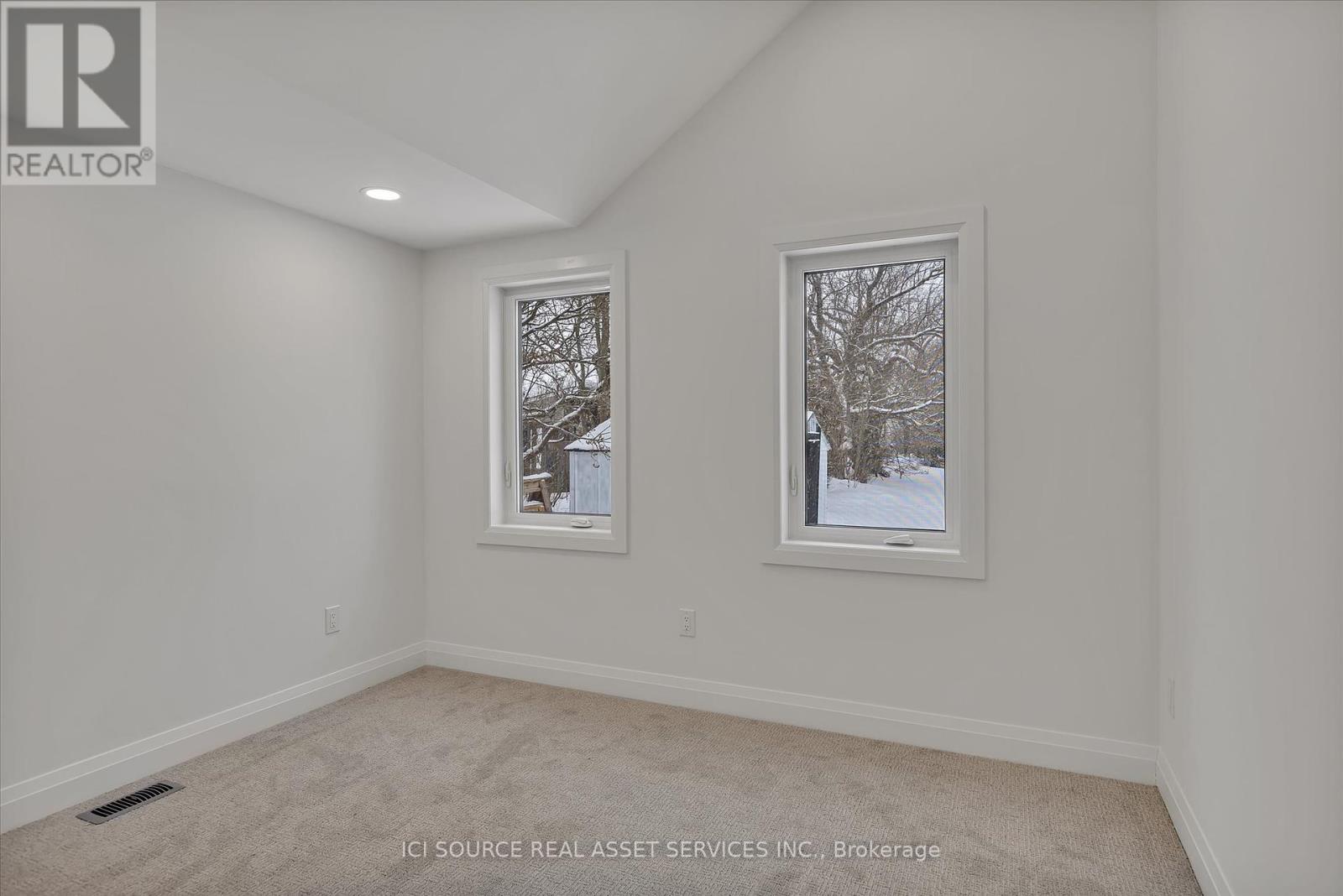3 Bedroom
3 Bathroom
1499.9875 - 1999.983 sqft
Central Air Conditioning
Forced Air
$795,000
Situated on 1 acre within walking distance to the Town of Havelock, this beautiful country home was thoughtfully renovated with high quality construction and attention to detail, including hickory hardwood flooring (Lauzon), FCI Windows, new open concept kitchen, and premium appliances. This home is perfect for entertaining with the addition of a vaulted ceiling great room, main floor powder room and sliding doors opening onto a newly built cedar deck. Home includes a generous primary bedroom with walk-in closet and 3-piece ensuite. Two additional bedrooms share a 4- piece bathroom. Loft space overlooking the great room is perfect for a home office or gym. A finished basement rounds out this truly special family home. Close To Highway 7 with quick access to Peterborough, Campbellford and Trent Hills. All new systems (HVAC, HRV, A/C) 2024.*For Additional Property Details Click The Brochure Icon Below* (id:61852)
Property Details
|
MLS® Number
|
X12013099 |
|
Property Type
|
Single Family |
|
Community Name
|
Havelock |
|
ParkingSpaceTotal
|
4 |
Building
|
BathroomTotal
|
3 |
|
BedroomsAboveGround
|
3 |
|
BedroomsTotal
|
3 |
|
Appliances
|
Water Heater |
|
BasementDevelopment
|
Finished |
|
BasementType
|
N/a (finished) |
|
ConstructionStyleAttachment
|
Detached |
|
CoolingType
|
Central Air Conditioning |
|
ExteriorFinish
|
Vinyl Siding |
|
FoundationType
|
Block |
|
HalfBathTotal
|
1 |
|
HeatingFuel
|
Natural Gas |
|
HeatingType
|
Forced Air |
|
StoriesTotal
|
2 |
|
SizeInterior
|
1499.9875 - 1999.983 Sqft |
|
Type
|
House |
|
UtilityWater
|
Municipal Water |
Parking
Land
|
Acreage
|
No |
|
Sewer
|
Sanitary Sewer |
|
SizeFrontage
|
137 Ft ,8 In |
|
SizeIrregular
|
137.7 Ft |
|
SizeTotalText
|
137.7 Ft |
Rooms
| Level |
Type |
Length |
Width |
Dimensions |
|
Second Level |
Loft |
4.06 m |
2.45 m |
4.06 m x 2.45 m |
|
Main Level |
Bedroom |
4.15 m |
4.6 m |
4.15 m x 4.6 m |
|
Main Level |
Bedroom 2 |
3.56 m |
4.18 m |
3.56 m x 4.18 m |
|
Main Level |
Bedroom 3 |
3.44 m |
3.14 m |
3.44 m x 3.14 m |
|
Main Level |
Great Room |
5.19 m |
4.85 m |
5.19 m x 4.85 m |
|
Main Level |
Kitchen |
4.14 m |
4.69 m |
4.14 m x 4.69 m |
|
Main Level |
Other |
3.49 m |
4.02 m |
3.49 m x 4.02 m |
|
Main Level |
Bathroom |
1.74 m |
3.1 m |
1.74 m x 3.1 m |
|
Main Level |
Bedroom 4 |
4.27 m |
1.6 m |
4.27 m x 1.6 m |
Utilities
|
Cable
|
Available |
|
Sewer
|
Installed |
https://www.realtor.ca/real-estate/28009873/34-concession-street-havelock-belmont-methuen-havelock-havelock





















