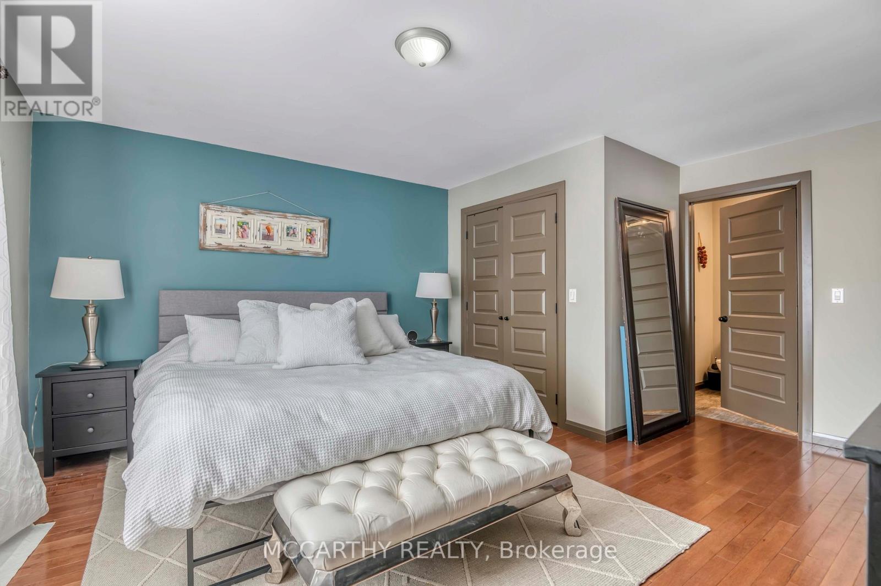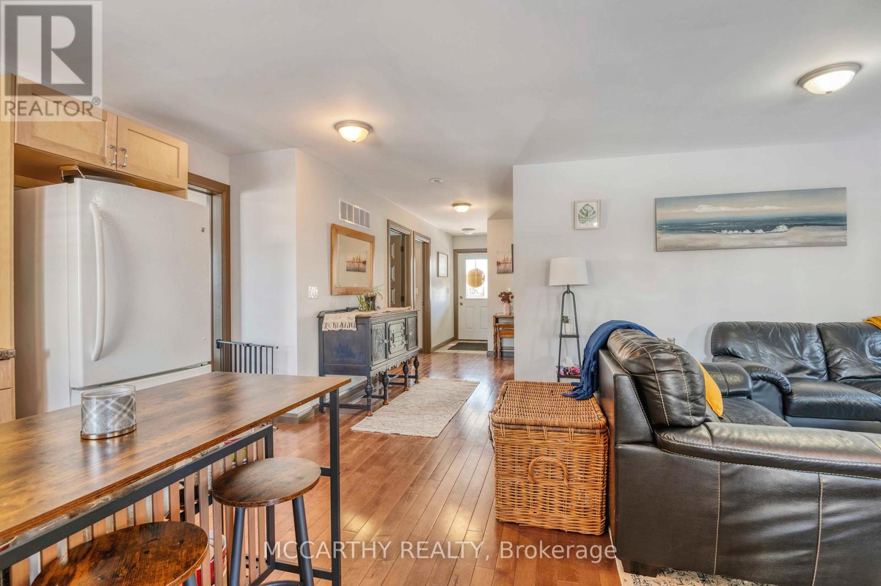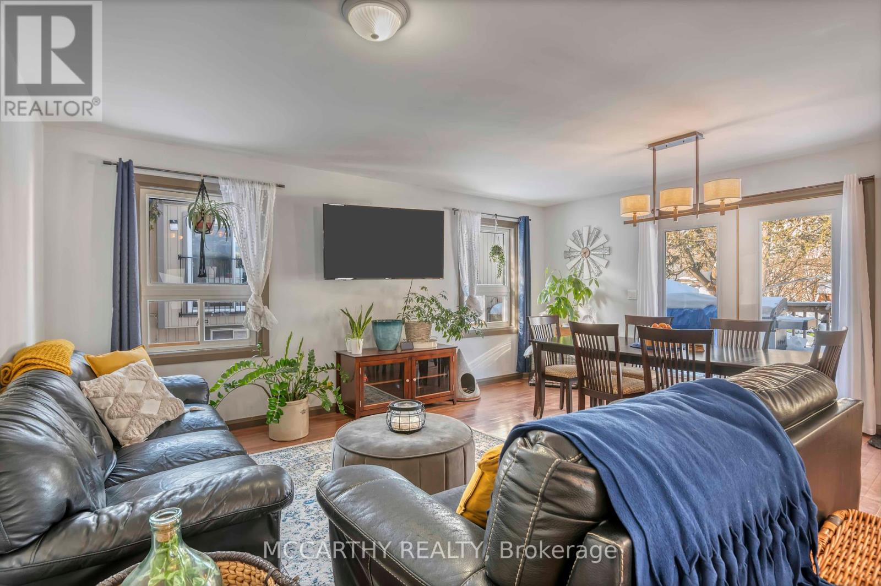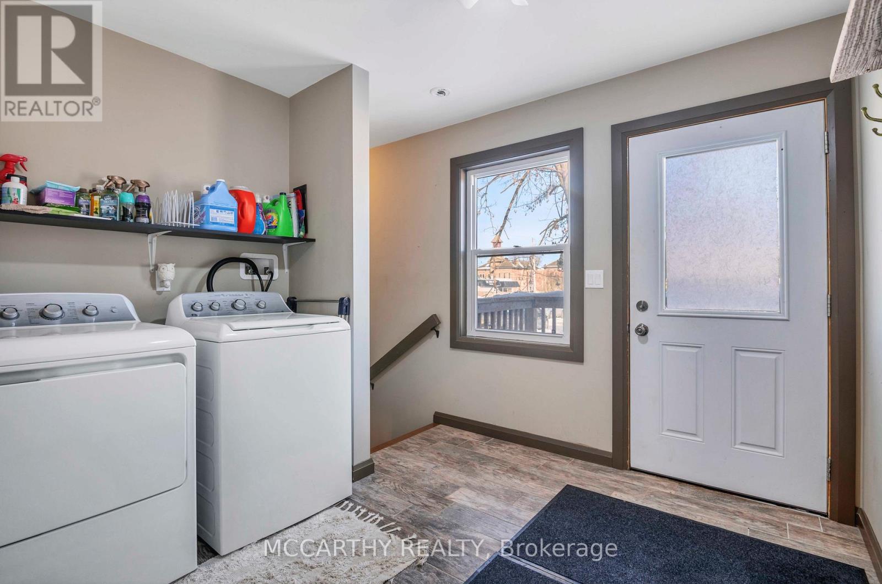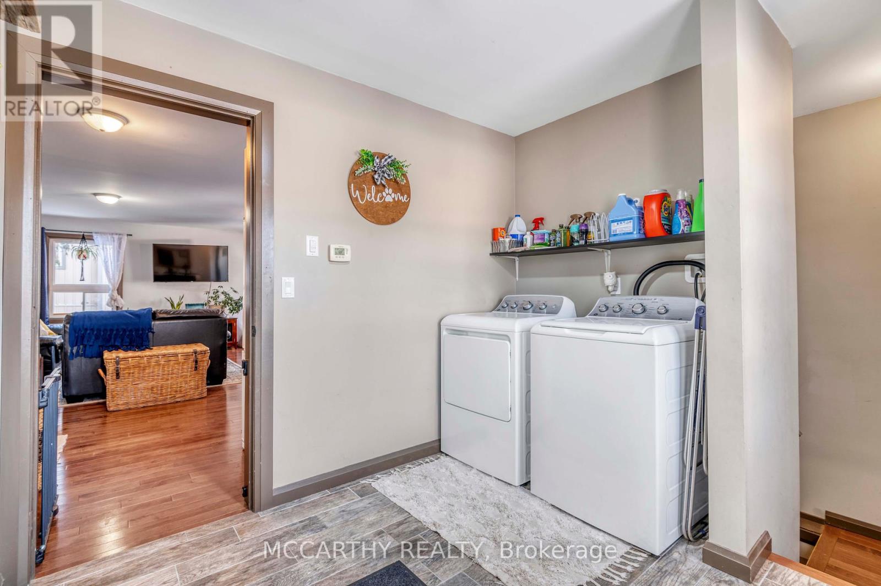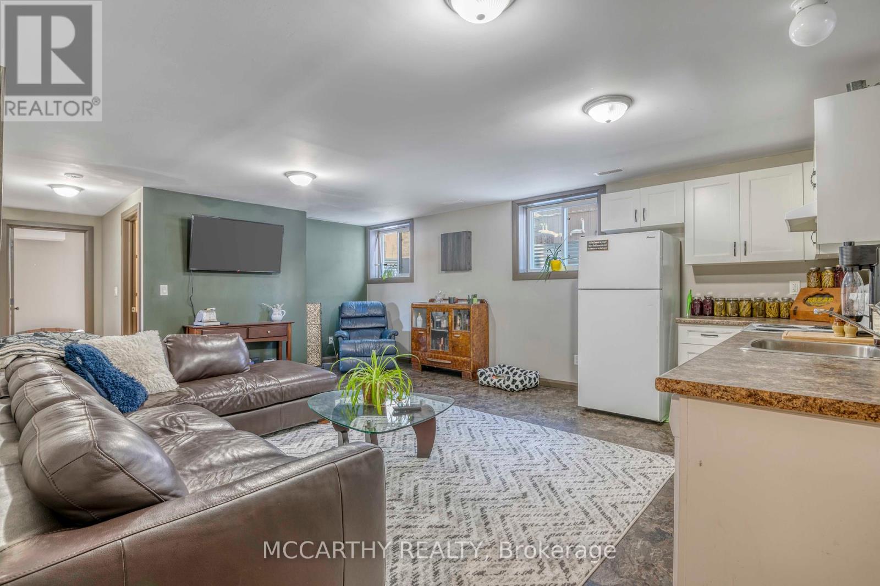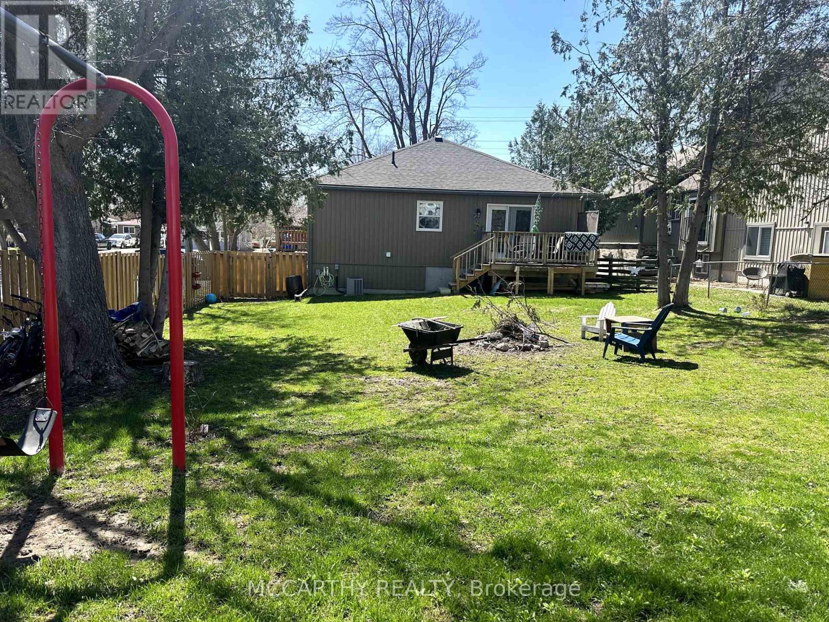130 Wellington Street N Shelburne, Ontario L9V 2Y1
$839,000
Welcome to this 6 bedroom bungalow (Built in 2016) , perfectly designed for multi-family living or as a lucrative income-generating investment! This home features 3 spacious bedrooms on the upper floor and an additional 3 large bedrooms downstairs. One of the standout features of this home is the separate entrance to the downstairs apartment ensuring complete privacy for its occupants. The layout is thoughtfully crafted, maximizing natural light and comfort throughout. Enjoy the convenience of two distinct living areas, each with its own kitchen and 4piece bath, making this property an exceptional opportunity for both personal use and investment potential. Don't miss out on this versatile home close to downtown Shelburne. Schedule a showing today and discover the possibilities that await! (id:61852)
Property Details
| MLS® Number | X11953483 |
| Property Type | Single Family |
| Community Name | Shelburne |
| Features | Carpet Free, In-law Suite |
| ParkingSpaceTotal | 4 |
Building
| BathroomTotal | 2 |
| BedroomsAboveGround | 3 |
| BedroomsBelowGround | 3 |
| BedroomsTotal | 6 |
| Appliances | Water Heater, Dishwasher, Dryer, Two Stoves, Washer, Window Coverings, Two Refrigerators |
| ArchitecturalStyle | Bungalow |
| BasementDevelopment | Finished |
| BasementType | Full (finished) |
| ConstructionStyleAttachment | Detached |
| CoolingType | Central Air Conditioning |
| ExteriorFinish | Stone, Vinyl Siding |
| FlooringType | Hardwood, Laminate, Tile |
| FoundationType | Poured Concrete |
| HeatingFuel | Natural Gas |
| HeatingType | Forced Air |
| StoriesTotal | 1 |
| SizeInterior | 1100 - 1500 Sqft |
| Type | House |
| UtilityWater | Municipal Water |
Land
| Acreage | No |
| Sewer | Sanitary Sewer |
| SizeDepth | 148 Ft ,8 In |
| SizeFrontage | 49 Ft ,7 In |
| SizeIrregular | 49.6 X 148.7 Ft |
| SizeTotalText | 49.6 X 148.7 Ft|under 1/2 Acre |
| ZoningDescription | Residential |
Rooms
| Level | Type | Length | Width | Dimensions |
|---|---|---|---|---|
| Lower Level | Bedroom 4 | 4.73 m | 3.28 m | 4.73 m x 3.28 m |
| Lower Level | Bedroom 5 | 4.69 m | 3.56 m | 4.69 m x 3.56 m |
| Lower Level | Kitchen | 4.69 m | 2.38 m | 4.69 m x 2.38 m |
| Lower Level | Family Room | 4.69 m | 3.96 m | 4.69 m x 3.96 m |
| Lower Level | Primary Bedroom | 4.74 m | 3.73 m | 4.74 m x 3.73 m |
| Main Level | Foyer | 5.12 m | 1.82 m | 5.12 m x 1.82 m |
| Main Level | Kitchen | 4.69 m | 2.38 m | 4.69 m x 2.38 m |
| Main Level | Living Room | 4.25 m | 2.54 m | 4.25 m x 2.54 m |
| Main Level | Primary Bedroom | 4.16 m | 4.93 m | 4.16 m x 4.93 m |
| Main Level | Bedroom 2 | 3.35 m | 3 m | 3.35 m x 3 m |
| Main Level | Bedroom 3 | 3.35 m | 3.03 m | 3.35 m x 3.03 m |
| Main Level | Laundry Room | 2.58 m | 2.62 m | 2.58 m x 2.62 m |
https://www.realtor.ca/real-estate/27872334/130-wellington-street-n-shelburne-shelburne
Interested?
Contact us for more information
Marg Mccarthy
Broker of Record
110 Centennial Road
Shelburne, Ontario L9V 2Z4
Ali Mccoll
Salesperson
110 Centennial Road
Shelburne, Ontario L9V 2Z4








