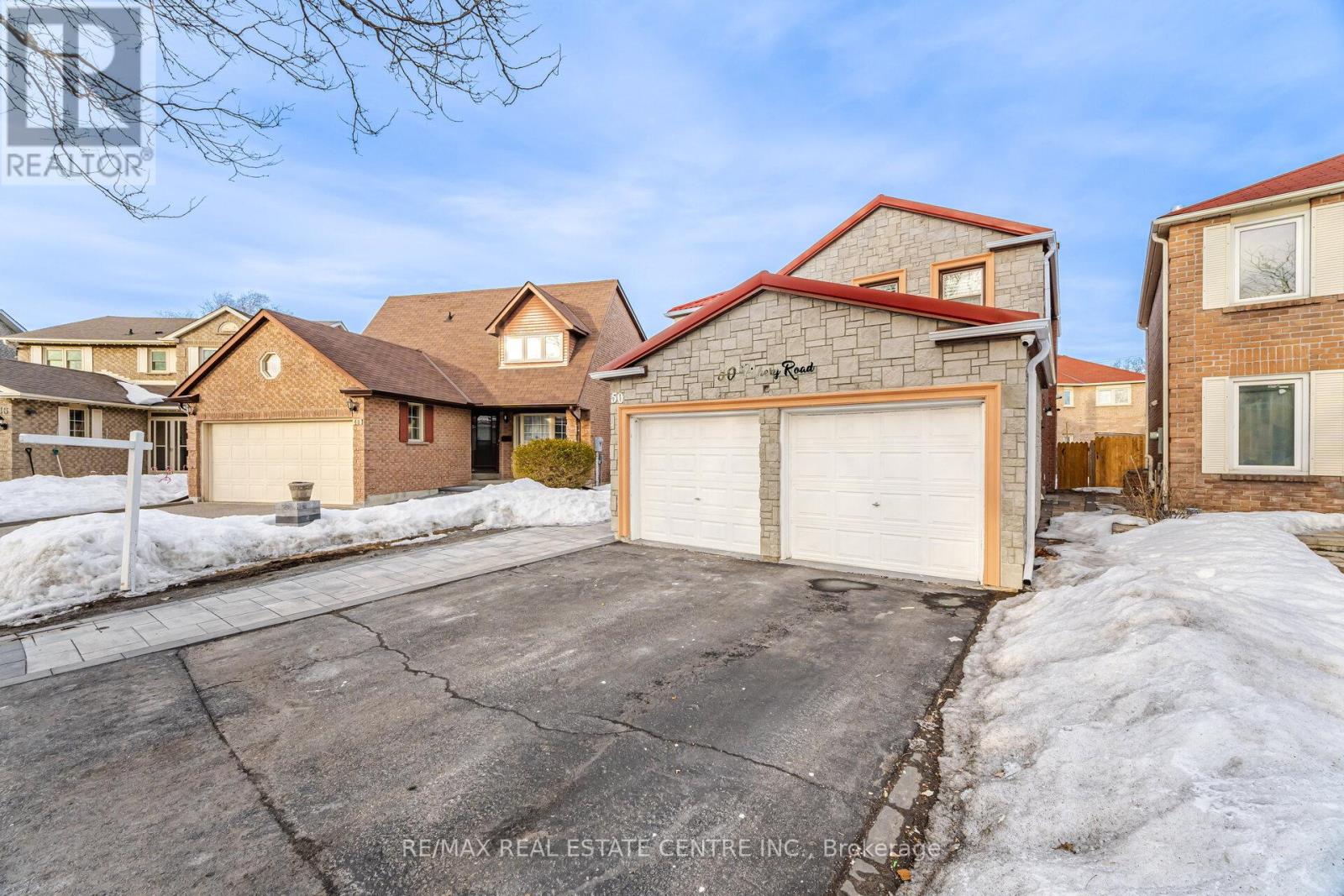50 Fishery Road Toronto, Ontario M1C 3R7
$1,299,000
Exquisite 4-Bedroom Home with Income-Generating Basement in Prestigious Highland Creek! Nestled in the sought-after Highland Creek neighborhood, this stunning move-in-ready home is just steps from the University of Toronto Scarborough. A grand French door entry opens to a spacious living and dining area, featuring rich hardwood floors and stylish pot lights. The inviting family room offers a cozy fireplace and a walkout to the beautifully landscaped backyard. The upgraded kitchen is a dream for any chef, showcasing custom cabinetry, sleek black stainless steel appliances, pot lights, and a bright eat-in area. The luxurious primary suite features double-door entry, his-and-hers closets, and a spa-inspired 4-piece ensuite. This pie-shaped lot boasts a $125K investment in premium upgrades, including a durable metal roof, a brand-new deck, elegant stonework, and fresh pavement in the front and back. A separate entrance leads to a fully finished 2-bedroom basement, providing extra rental income. Prime location with walking distance to TTC, U of T Scarborough, Centennial College, Pan Am Sports Centre, Toronto Public Library, highways 401 and scenic conservation trails. A rare opportunity to own a stylish, upgraded home in an unbeatable location schedule your showing today! (id:61852)
Property Details
| MLS® Number | E12013715 |
| Property Type | Single Family |
| Neigbourhood | Scarborough |
| Community Name | Highland Creek |
| AmenitiesNearBy | Park, Public Transit |
| CommunityFeatures | Community Centre |
| Features | Carpet Free |
| ParkingSpaceTotal | 5 |
Building
| BathroomTotal | 4 |
| BedroomsAboveGround | 4 |
| BedroomsBelowGround | 2 |
| BedroomsTotal | 6 |
| Appliances | Dishwasher, Dryer, Stove, Washer, Window Coverings, Refrigerator |
| BasementDevelopment | Finished |
| BasementType | N/a (finished) |
| ConstructionStyleAttachment | Detached |
| CoolingType | Central Air Conditioning |
| ExteriorFinish | Brick |
| FireplacePresent | Yes |
| FlooringType | Hardwood |
| FoundationType | Concrete |
| HalfBathTotal | 1 |
| HeatingFuel | Natural Gas |
| HeatingType | Forced Air |
| StoriesTotal | 2 |
| SizeInterior | 2000 - 2500 Sqft |
| Type | House |
| UtilityWater | Municipal Water |
Parking
| Attached Garage | |
| Garage |
Land
| Acreage | No |
| FenceType | Fenced Yard |
| LandAmenities | Park, Public Transit |
| Sewer | Sanitary Sewer |
| SizeDepth | 102 Ft |
| SizeFrontage | 31 Ft ,3 In |
| SizeIrregular | 31.3 X 102 Ft ; Irregular Length. Pie Shaped Lot. |
| SizeTotalText | 31.3 X 102 Ft ; Irregular Length. Pie Shaped Lot. |
Rooms
| Level | Type | Length | Width | Dimensions |
|---|---|---|---|---|
| Second Level | Primary Bedroom | 4.9 m | 3.95 m | 4.9 m x 3.95 m |
| Second Level | Bedroom 2 | 3.66 m | 3.94 m | 3.66 m x 3.94 m |
| Second Level | Bedroom 3 | 3.41 m | 3.34 m | 3.41 m x 3.34 m |
| Second Level | Bedroom 4 | 3.31 m | 2.93 m | 3.31 m x 2.93 m |
| Basement | Recreational, Games Room | 9.72 m | 8.5 m | 9.72 m x 8.5 m |
| Main Level | Dining Room | 7.04 m | 3.91 m | 7.04 m x 3.91 m |
| Main Level | Family Room | 4.9 m | 3.3 m | 4.9 m x 3.3 m |
| Main Level | Kitchen | 5.2 m | 2.75 m | 5.2 m x 2.75 m |
| Main Level | Eating Area | 5.2 m | 2.75 m | 5.2 m x 2.75 m |
Utilities
| Cable | Available |
| Sewer | Available |
https://www.realtor.ca/real-estate/28011364/50-fishery-road-toronto-highland-creek-highland-creek
Interested?
Contact us for more information
Gibi John
Broker
7070 St. Barbara Blvd #36
Mississauga, Ontario L5W 0E6


























