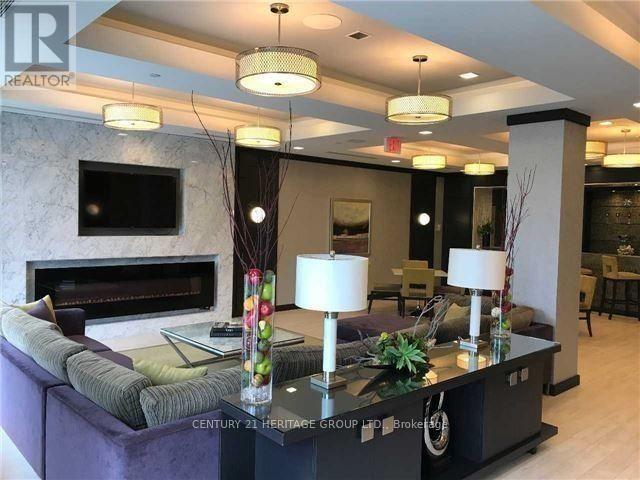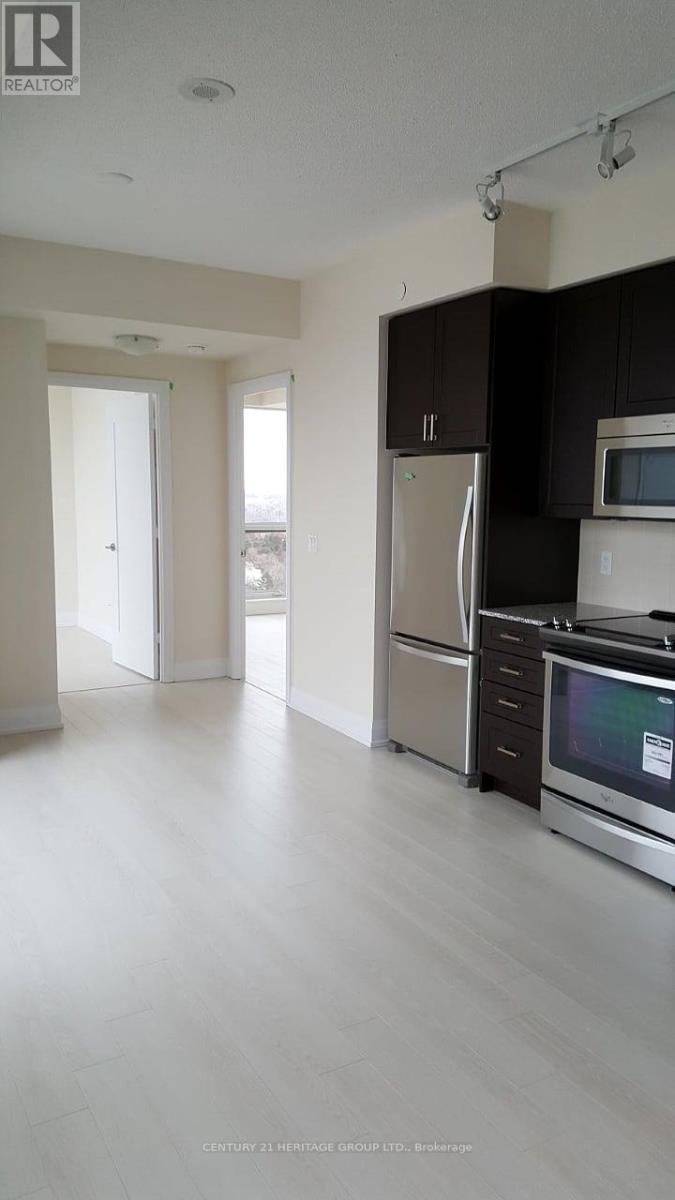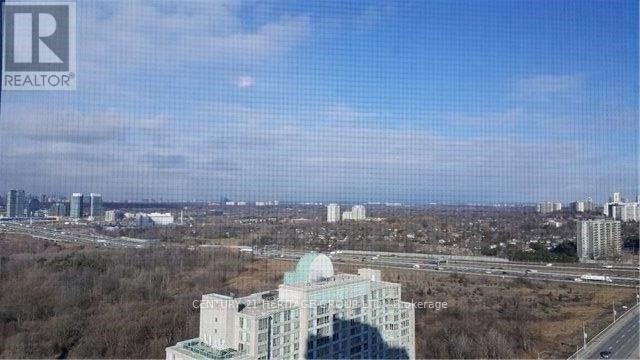2305 - 18 Graydon Hall Drive Toronto, Ontario M3A 2Z9
$2,850 Monthly
TRIDEL LUXURY WELL MAINTAINED BUILDING, SUNNY AND BRIGHT CORNER UNIT WITH WALL TO WALL WINDOWS ALONG LIVING AND DINING ROOM, OPENED CONCEPT MODERN FUNCTIONAL 2 BEDROOMS. HIGH LEVEL GORGEOUS UNOBTRUCTED 180 DEGREES NW VIEW OF THE CITY. CONVENIENTLY CONNECTED TO ALL AMENITIES, TTC AT DOOR STEP, MINS TO DVP AND HWY 401, FAIRVIEW MALL, SHOPS ON DON MILLS. PERFECT CHOICE FOR PROFESSIONAL COUPLES, PROFESSIONALLY CLEANED, READY TO MOVE IN. (id:61852)
Property Details
| MLS® Number | C12011626 |
| Property Type | Single Family |
| Community Name | Parkwoods-Donalda |
| AmenitiesNearBy | Public Transit, Schools, Hospital, Park |
| CommunityFeatures | Pets Not Allowed |
| Features | Balcony |
| ParkingSpaceTotal | 1 |
| ViewType | View |
Building
| BathroomTotal | 2 |
| BedroomsAboveGround | 2 |
| BedroomsTotal | 2 |
| Age | 6 To 10 Years |
| Amenities | Security/concierge, Party Room, Visitor Parking, Exercise Centre, Storage - Locker |
| Appliances | Blinds, Dishwasher, Dryer, Microwave, Stove, Washer, Refrigerator |
| ArchitecturalStyle | Multi-level |
| CoolingType | Central Air Conditioning |
| ExteriorFinish | Concrete |
| FlooringType | Laminate |
| HeatingType | Other |
| SizeInterior | 699.9943 - 798.9932 Sqft |
| Type | Apartment |
Parking
| Underground | |
| Garage |
Land
| Acreage | No |
| LandAmenities | Public Transit, Schools, Hospital, Park |
Rooms
| Level | Type | Length | Width | Dimensions |
|---|---|---|---|---|
| Ground Level | Living Room | 5.74 m | 3.13 m | 5.74 m x 3.13 m |
| Ground Level | Dining Room | 5.74 m | 3.13 m | 5.74 m x 3.13 m |
| Ground Level | Primary Bedroom | 3.05 m | 2.74 m | 3.05 m x 2.74 m |
| Ground Level | Bedroom 2 | 3.05 m | 2.59 m | 3.05 m x 2.59 m |
Interested?
Contact us for more information
Peggy K.m. Cheung
Salesperson
11160 Yonge St # 3 & 7
Richmond Hill, Ontario L4S 1H5
















