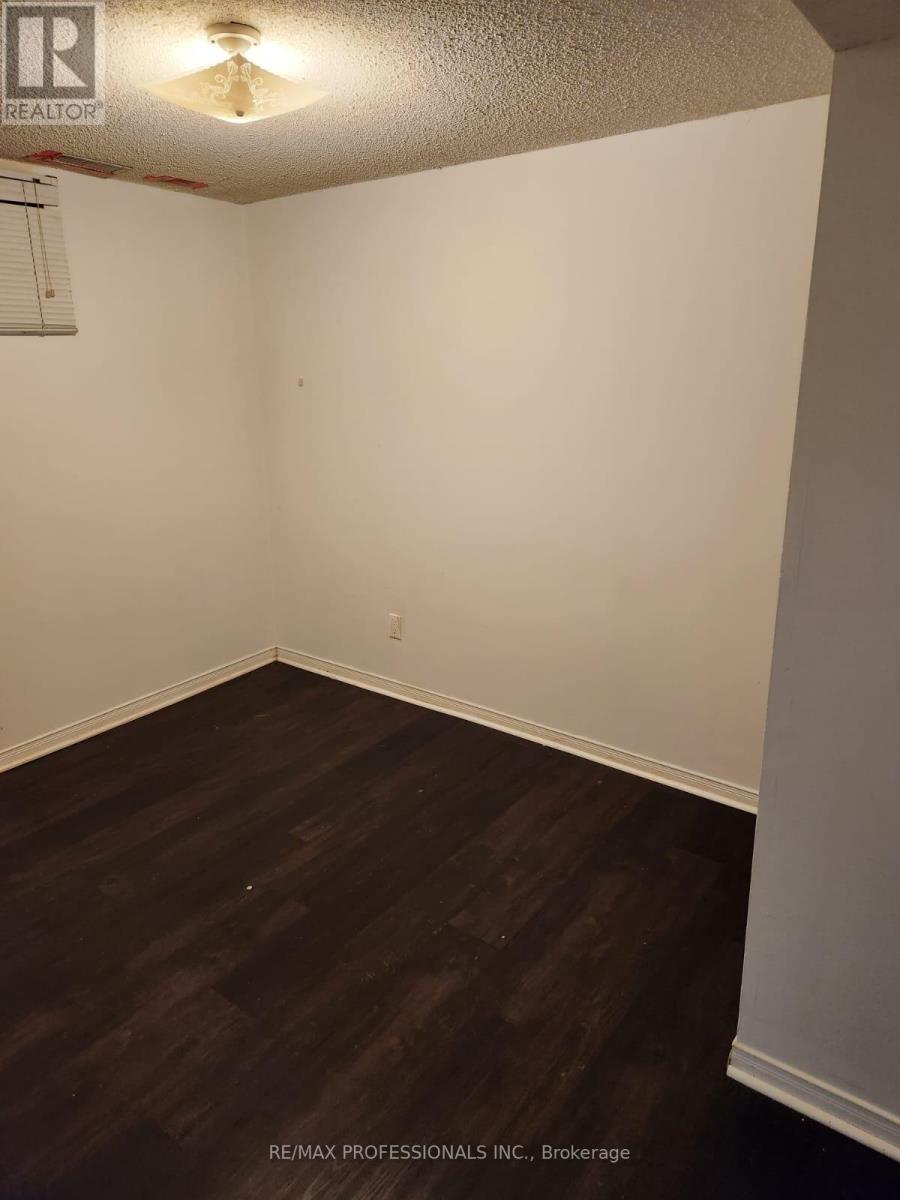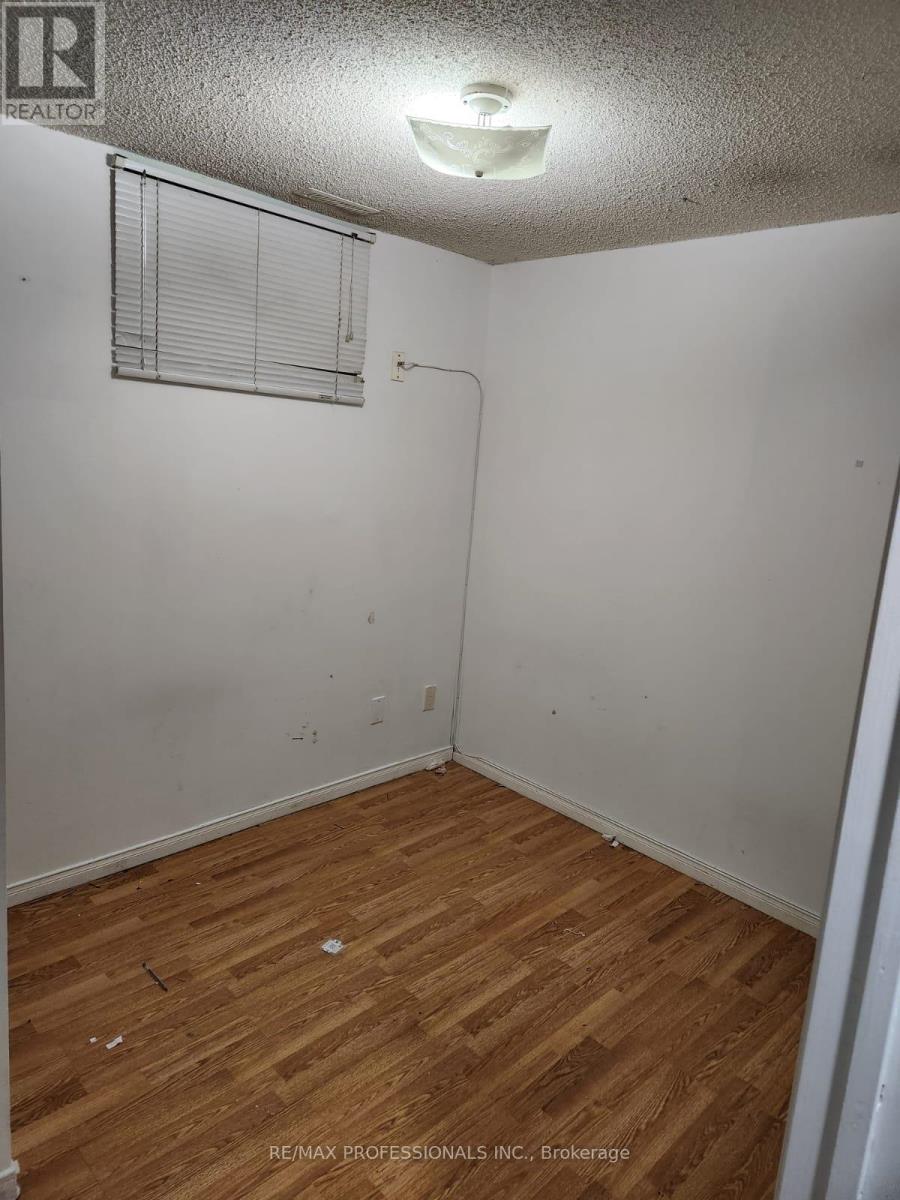7 Mulock Avenue Toronto, Ontario M6N 3C3
$2,200 Monthly
2 Bedroom,1 Bathroom Basement Apartment In Good Neighbourhood And Walking Distance To All Amenities. Close To School,Bank,Grocery Store,Laundromat,Gym,Hardware Store. Separate Entrance. Ideal For Single Professional,Couple,Or Small Family. Access To Cold Room. No Access To Furnace Room Or Sump Pump. Living And Kitchen In 1. No Smoking Or Pets Due To Allergy. All Utilities,Except No Laundry,Cable,Internet. Street Parking With Permit From Service Ontario. (id:61852)
Property Details
| MLS® Number | W11988385 |
| Property Type | Single Family |
| Neigbourhood | Junction Area |
| Community Name | Junction Area |
| Features | Flat Site, Carpet Free |
Building
| BathroomTotal | 1 |
| BedroomsAboveGround | 2 |
| BedroomsTotal | 2 |
| Appliances | Stove, Refrigerator |
| BasementDevelopment | Finished |
| BasementFeatures | Separate Entrance |
| BasementType | N/a (finished) |
| ConstructionStyleAttachment | Semi-detached |
| CoolingType | Central Air Conditioning |
| ExteriorFinish | Brick, Brick Facing |
| FlooringType | Vinyl, Tile |
| FoundationType | Block |
| HeatingFuel | Natural Gas |
| HeatingType | Forced Air |
| SizeInterior | 699.9943 - 1099.9909 Sqft |
| Type | House |
| UtilityWater | Municipal Water |
Parking
| No Garage |
Land
| Acreage | No |
| Sewer | Sanitary Sewer |
| SizeDepth | 114 Ft ,10 In |
| SizeFrontage | 17 Ft |
| SizeIrregular | 17 X 114.9 Ft |
| SizeTotalText | 17 X 114.9 Ft |
Rooms
| Level | Type | Length | Width | Dimensions |
|---|---|---|---|---|
| Basement | Bedroom | 5.15 m | 4.02 m | 5.15 m x 4.02 m |
| Basement | Kitchen | 5.15 m | 4.02 m | 5.15 m x 4.02 m |
| Basement | Living Room | 3.35 m | 2.52 m | 3.35 m x 2.52 m |
| Basement | Bathroom | 2.91 m | 2.38 m | 2.91 m x 2.38 m |
Utilities
| Cable | Available |
| Sewer | Available |
https://www.realtor.ca/real-estate/27952683/7-mulock-avenue-toronto-junction-area-junction-area
Interested?
Contact us for more information
Maksym Ruzycky
Salesperson
4242 Dundas St W Unit 9
Toronto, Ontario M8X 1Y6












