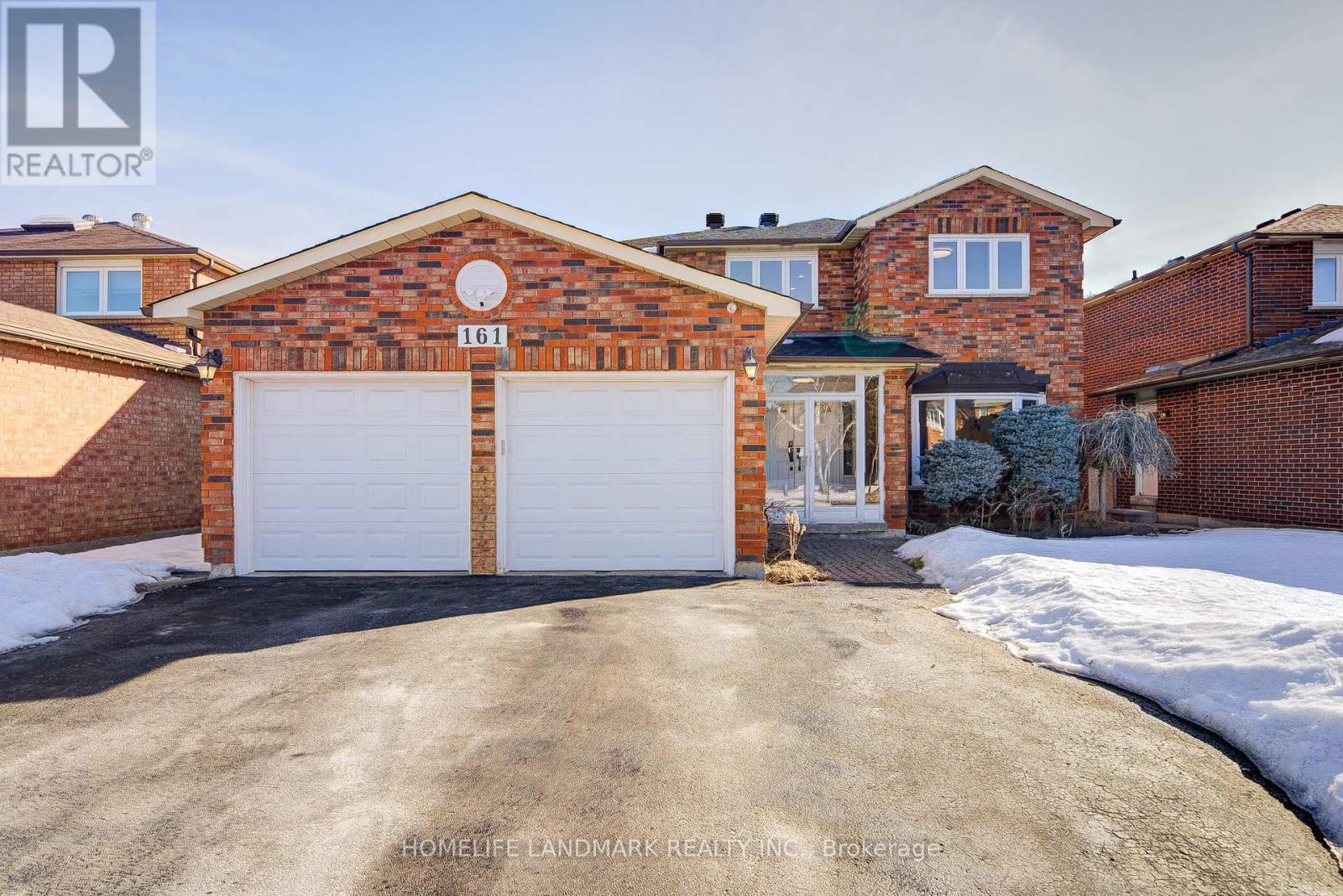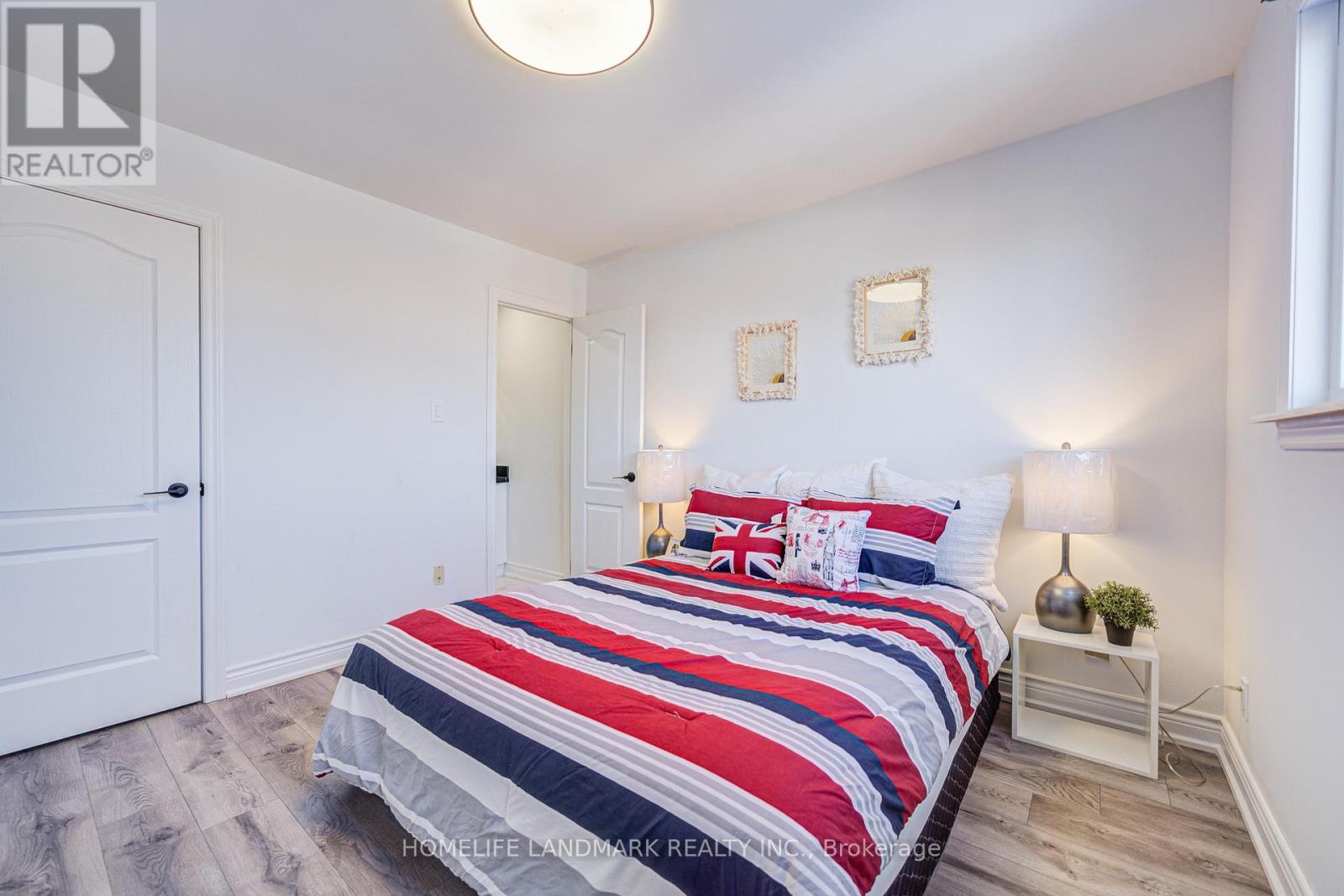161 Valleymede Drive Richmond Hill, Ontario L4B 1X5
$1,888,000
Welcome to 161 Valleymede Drive, a stunning double car garage detached home in the highly sought-after Doncrest community of Richmond Hill. Situated on a 50 x 117 lot, this home offers 2,900+ sq. ft. plus a 1,200 sq. ft. finished basement with a separate entrance, perfect for extended family or investment potential. Thoughtfully upgraded, it features wood flooring throughout, newer windows, a new roof, a new furnace, a new hot water tank, and a new ventilation system. The main floor boasts a functional layout, including a home office (den) adjacent to a newly upgraded 3-piece bath, making it an ideal senior or guest bedroom option. The fully renovated kitchen is a chefs dream, with modern cabinets offering ample storage and high-end appliances for all your culinary needs. The large breakfast area leads to a walkout to a multi-level deck and fully fenced backyard. The second floor showcases 4 spacious bedrooms and 3 bathrooms, including a primary suite with a 5-piece ensuite and a custom walk-in closet. Two bedrooms share a 4-piece bath, while another has its own 4-piece bath. The basement, accessible by two staircases, features a large recreation area, 2 bedrooms, a wet bar, a cold room, and a 4-piece bath, with potential to convert into a separate 2-bedroom apartment. Conveniently located steps from YRT transit and parks, and close to top-ranked schools, shopping, plazas, restaurants, and major highways, this home is extremely convenient for all your daily needs. This must-see home offers incredible space, upgrades, and investment opportunities. (id:61852)
Property Details
| MLS® Number | N12011742 |
| Property Type | Single Family |
| Community Name | Doncrest |
| Features | Carpet Free |
| ParkingSpaceTotal | 5 |
Building
| BathroomTotal | 5 |
| BedroomsAboveGround | 5 |
| BedroomsBelowGround | 2 |
| BedroomsTotal | 7 |
| Appliances | Dishwasher, Dryer, Hood Fan, Microwave, Oven, Stove, Washer, Window Coverings, Refrigerator |
| BasementDevelopment | Finished |
| BasementFeatures | Separate Entrance |
| BasementType | N/a (finished) |
| ConstructionStyleAttachment | Detached |
| CoolingType | Central Air Conditioning |
| ExteriorFinish | Brick |
| FireplacePresent | Yes |
| FlooringType | Hardwood, Laminate |
| FoundationType | Concrete |
| HeatingFuel | Natural Gas |
| HeatingType | Forced Air |
| StoriesTotal | 2 |
| Type | House |
| UtilityWater | Municipal Water |
Parking
| Attached Garage | |
| Garage |
Land
| Acreage | No |
| Sewer | Sanitary Sewer |
| SizeDepth | 116 Ft ,8 In |
| SizeFrontage | 49 Ft ,5 In |
| SizeIrregular | 49.48 X 116.71 Ft |
| SizeTotalText | 49.48 X 116.71 Ft |
Rooms
| Level | Type | Length | Width | Dimensions |
|---|---|---|---|---|
| Second Level | Bedroom 4 | 3.38 m | 3.36 m | 3.38 m x 3.36 m |
| Second Level | Primary Bedroom | 6.92 m | 3.79 m | 6.92 m x 3.79 m |
| Second Level | Bedroom 2 | 3.83 m | 3.33 m | 3.83 m x 3.33 m |
| Second Level | Bedroom 3 | 3.39 m | 3.33 m | 3.39 m x 3.33 m |
| Basement | Media | 11.66 m | 6.75 m | 11.66 m x 6.75 m |
| Basement | Bedroom | 4.38 m | 2.66 m | 4.38 m x 2.66 m |
| Basement | Bedroom | Measurements not available | ||
| Main Level | Living Room | 4.54 m | 3.3 m | 4.54 m x 3.3 m |
| Main Level | Dining Room | 3.98 m | 3.27 m | 3.98 m x 3.27 m |
| Main Level | Family Room | 5.21 m | 3.45 m | 5.21 m x 3.45 m |
| Main Level | Office | 3.44 m | 3.06 m | 3.44 m x 3.06 m |
| Main Level | Kitchen | 3.35 m | 3.35 m | 3.35 m x 3.35 m |
| Main Level | Eating Area | 4.43 m | 3.56 m | 4.43 m x 3.56 m |
https://www.realtor.ca/real-estate/28006666/161-valleymede-drive-richmond-hill-doncrest-doncrest
Interested?
Contact us for more information
Yu Si
Salesperson
7240 Woodbine Ave Unit 103
Markham, Ontario L3R 1A4
Steven Yang
Broker
7240 Woodbine Ave Unit 103
Markham, Ontario L3R 1A4



















































