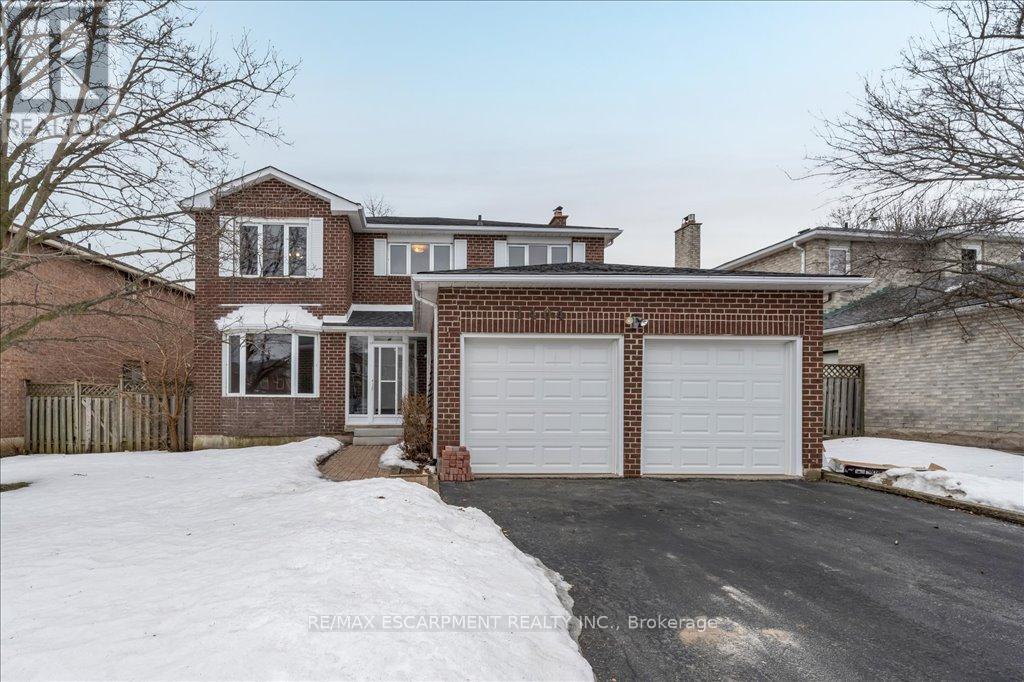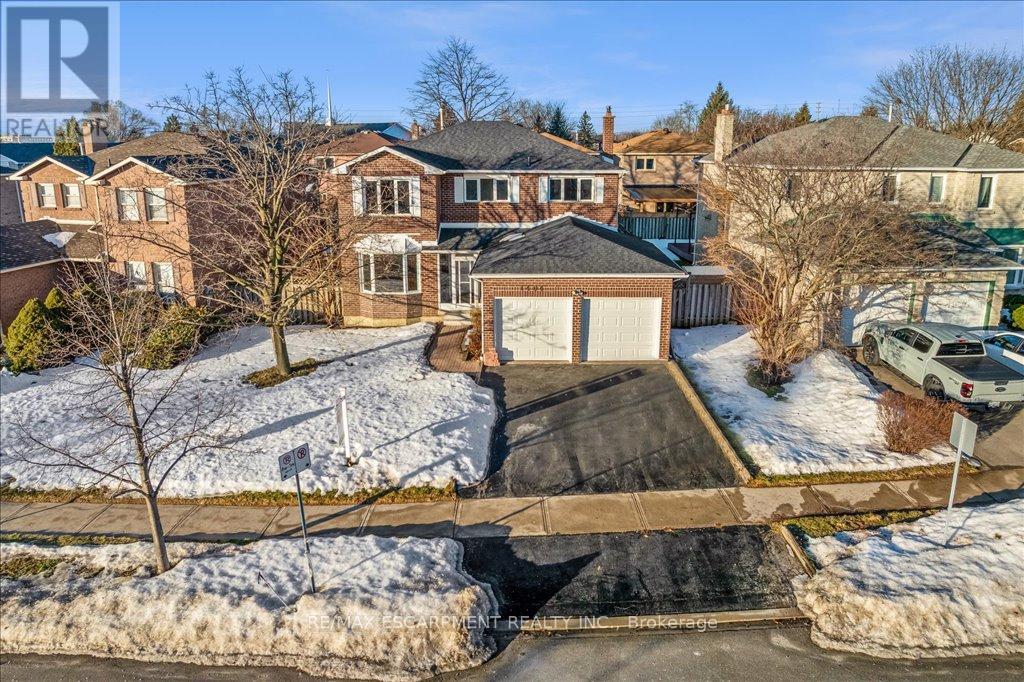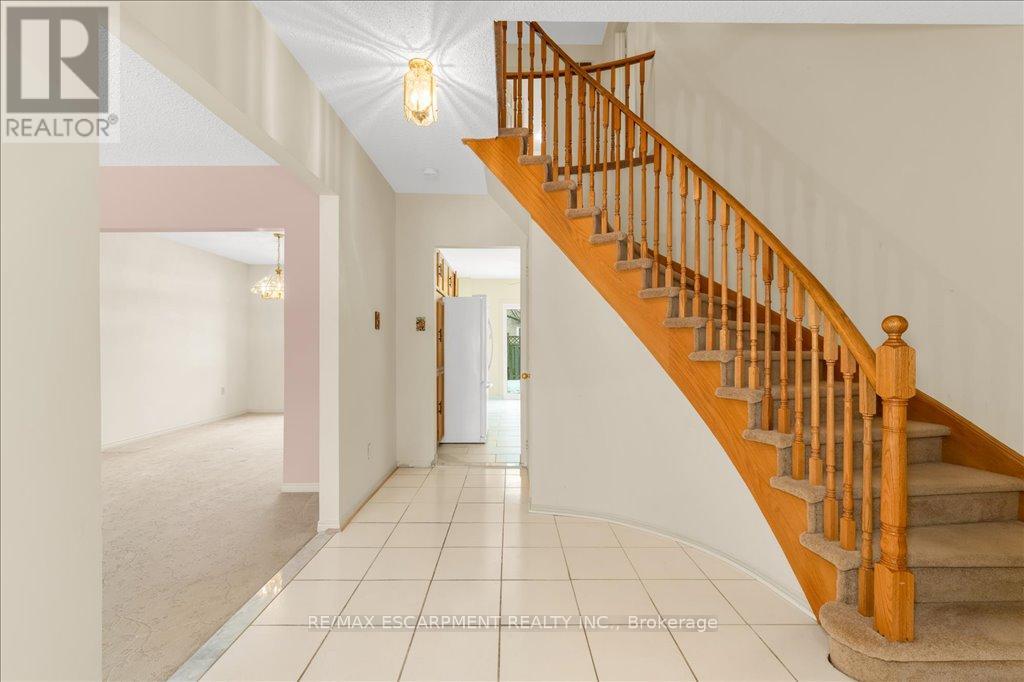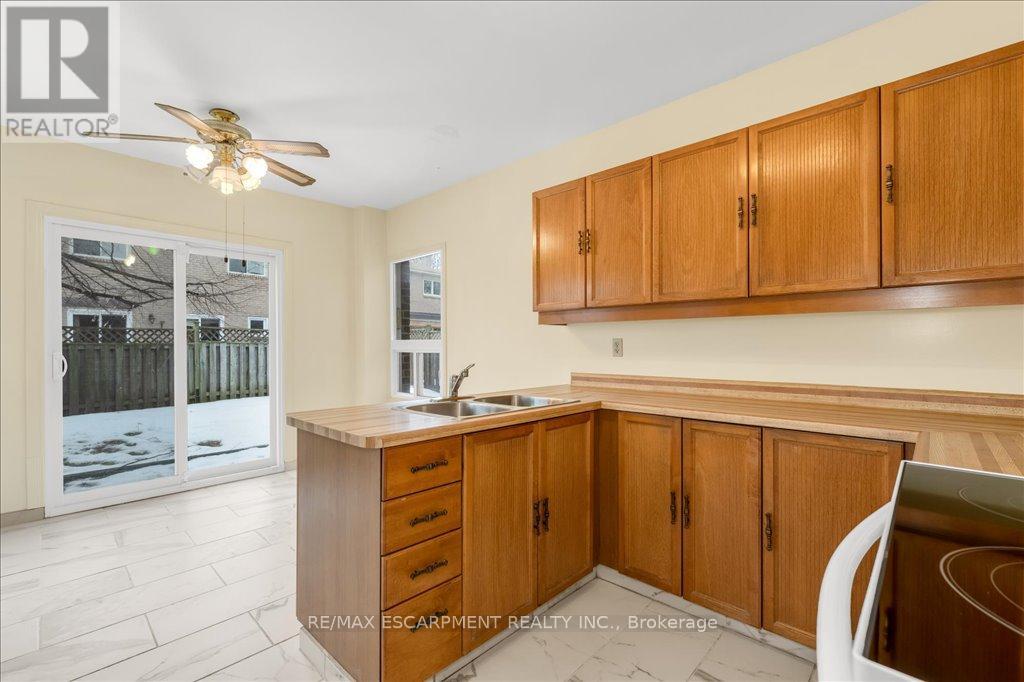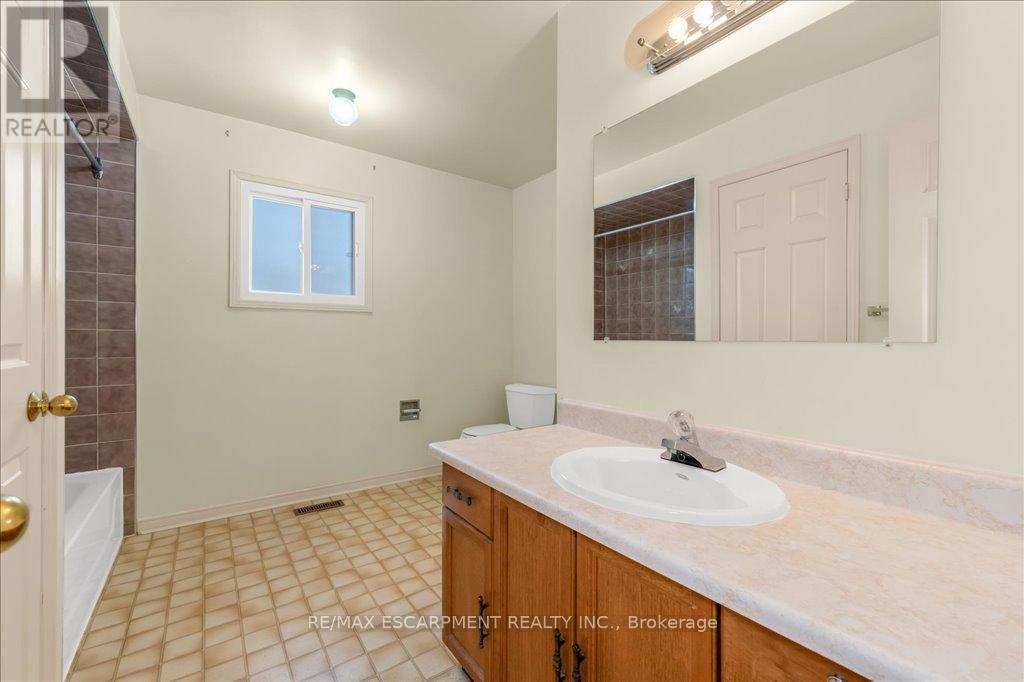1404 White Oaks Boulevard Oakville, Ontario L6H 4R7
$1,299,999
Looking for a home with endless potential? This original-owner gem offers over 3,000 sq. ft. of living space, including 4 spacious bedrooms, 3 bathrooms, and a partially finished basement that's ready to be transformed into your ideal entertainment area, home office, or extra living space. Whether you're looking to update, renovate, or completely reimagine, this home is the perfect starting point. Nestled in a prime Oakville location, you'll enjoy the convenience of being close to top-rated schools, Sheridan college, shopping, and easy highway access, making life both easy and enjoyable. And with an attached garage, you'll never have to worry about parking again! With a little creativity and vision, you can make this spacious home truly your own. (id:61852)
Property Details
| MLS® Number | W12012265 |
| Property Type | Single Family |
| Community Name | 1005 - FA Falgarwood |
| AmenitiesNearBy | Park, Place Of Worship, Public Transit, Schools |
| CommunityFeatures | Community Centre, School Bus |
| Features | Irregular Lot Size |
| ParkingSpaceTotal | 4 |
Building
| BathroomTotal | 3 |
| BedroomsAboveGround | 4 |
| BedroomsTotal | 4 |
| Age | 31 To 50 Years |
| Appliances | Garage Door Opener Remote(s), Garage Door Opener, Hood Fan, Stove, Refrigerator |
| BasementDevelopment | Partially Finished |
| BasementType | Full (partially Finished) |
| ConstructionStyleAttachment | Detached |
| CoolingType | Central Air Conditioning |
| ExteriorFinish | Brick |
| FireProtection | Smoke Detectors |
| FireplacePresent | Yes |
| FireplaceTotal | 1 |
| FireplaceType | Insert |
| FoundationType | Concrete |
| HeatingFuel | Natural Gas |
| HeatingType | Forced Air |
| StoriesTotal | 2 |
| SizeInterior | 2000 - 2500 Sqft |
| Type | House |
| UtilityWater | Municipal Water |
Parking
| Attached Garage | |
| Garage |
Land
| Acreage | No |
| LandAmenities | Park, Place Of Worship, Public Transit, Schools |
| Sewer | Sanitary Sewer |
| SizeDepth | 101 Ft ,8 In |
| SizeFrontage | 64 Ft ,7 In |
| SizeIrregular | 64.6 X 101.7 Ft |
| SizeTotalText | 64.6 X 101.7 Ft|under 1/2 Acre |
| ZoningDescription | Rl5-0 |
Rooms
| Level | Type | Length | Width | Dimensions |
|---|---|---|---|---|
| Second Level | Bedroom 4 | 3.58 m | 2.76 m | 3.58 m x 2.76 m |
| Second Level | Bathroom | Measurements not available | ||
| Second Level | Bedroom | 4.46 m | 6.14 m | 4.46 m x 6.14 m |
| Second Level | Bathroom | Measurements not available | ||
| Second Level | Bedroom 2 | 3.38 m | 3.76 m | 3.38 m x 3.76 m |
| Second Level | Bedroom 3 | 5.22 m | 3.29 m | 5.22 m x 3.29 m |
| Main Level | Living Room | 3.24 m | 6.04 m | 3.24 m x 6.04 m |
| Main Level | Dining Room | 3.42 m | 3.92 m | 3.42 m x 3.92 m |
| Main Level | Kitchen | 3.39 m | 3.16 m | 3.39 m x 3.16 m |
| Main Level | Recreational, Games Room | 3.4 m | 5.75 m | 3.4 m x 5.75 m |
| Main Level | Laundry Room | 2.22 m | 2.6 m | 2.22 m x 2.6 m |
| Main Level | Bathroom | Measurements not available |
Utilities
| Cable | Installed |
| Sewer | Installed |
Interested?
Contact us for more information
Samantha Ryder
Salesperson
502 Brant St #1a
Burlington, Ontario L7R 2G4
