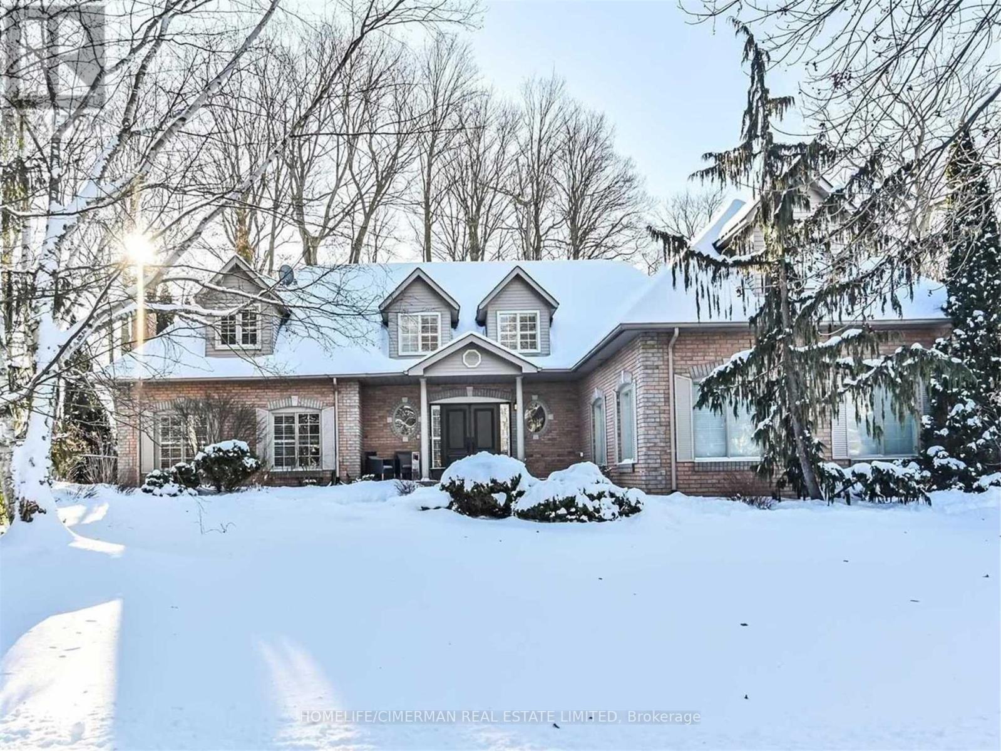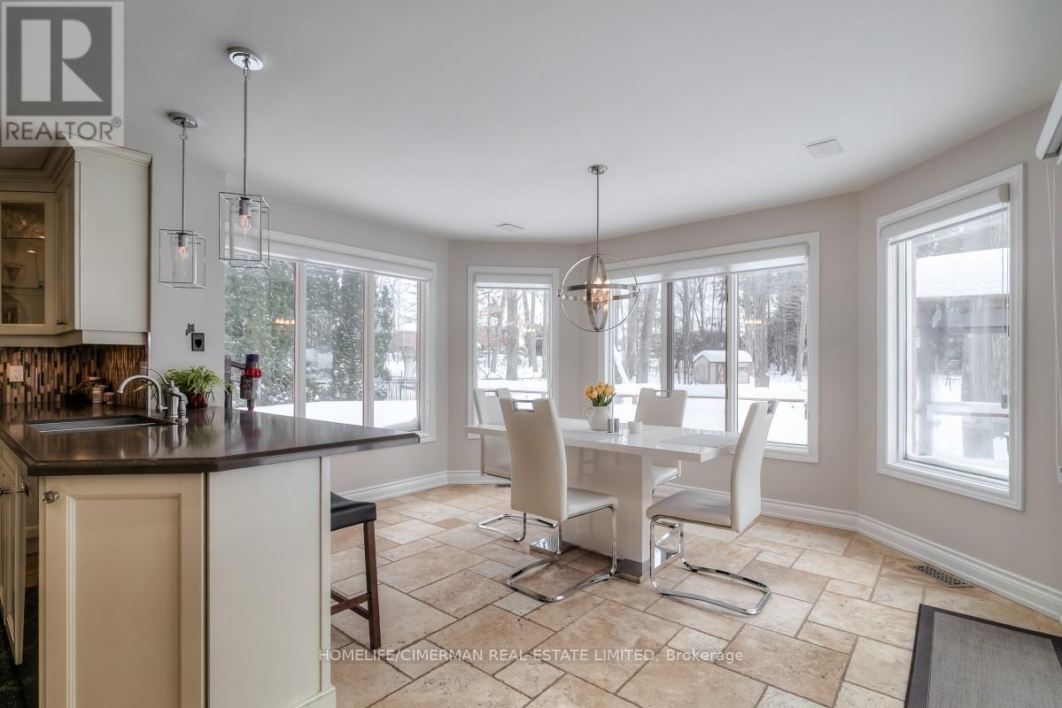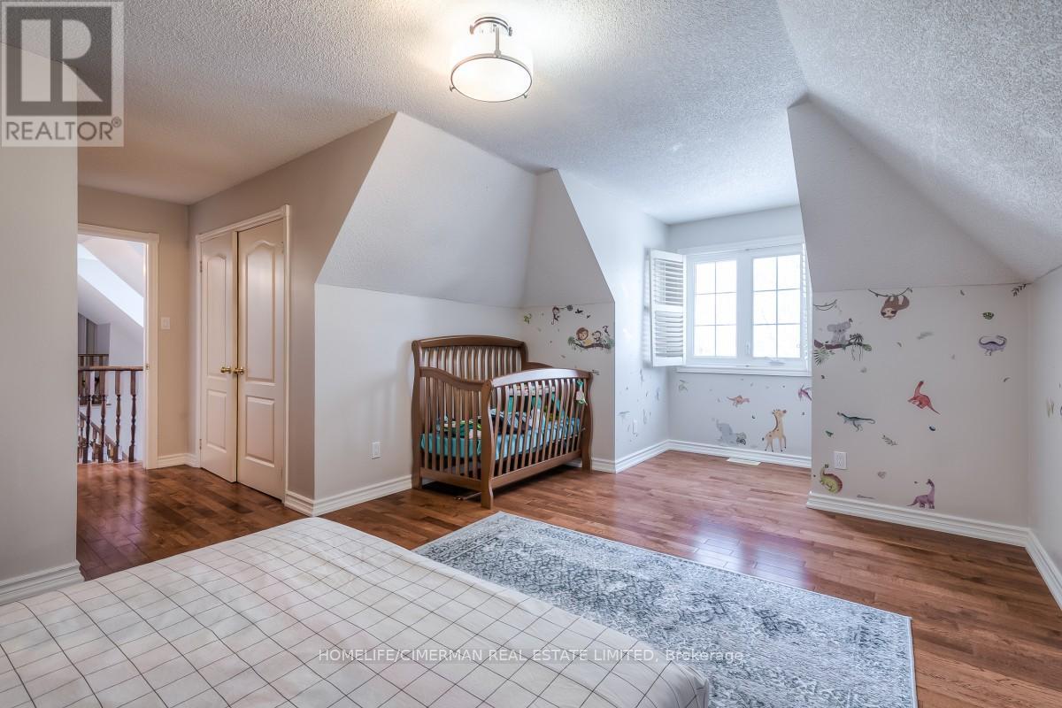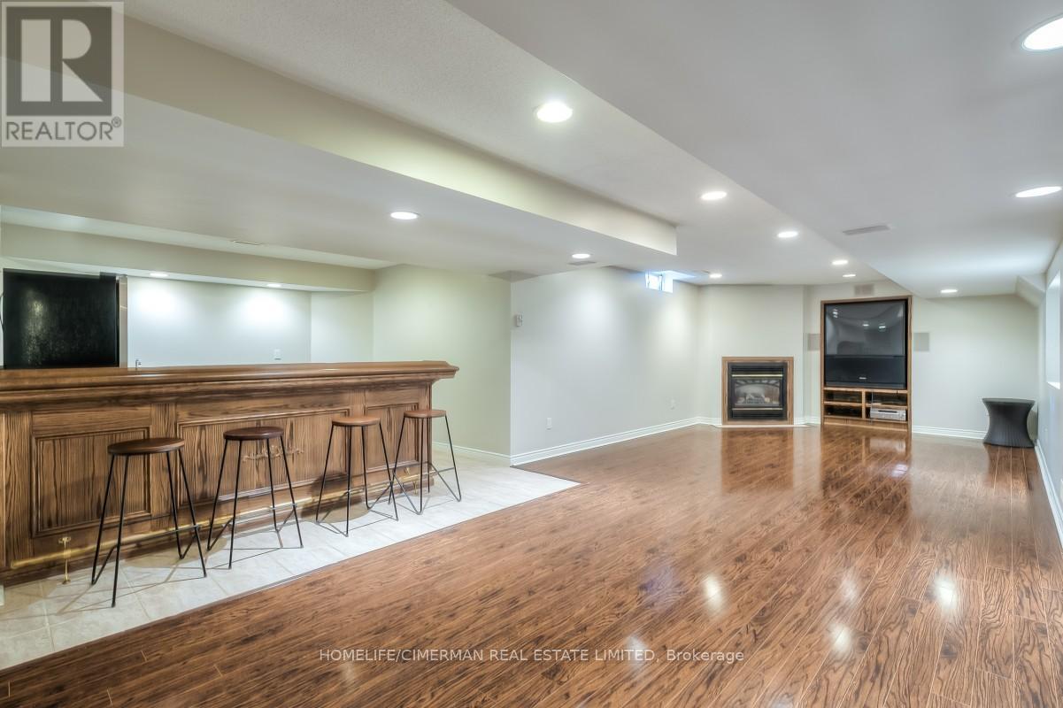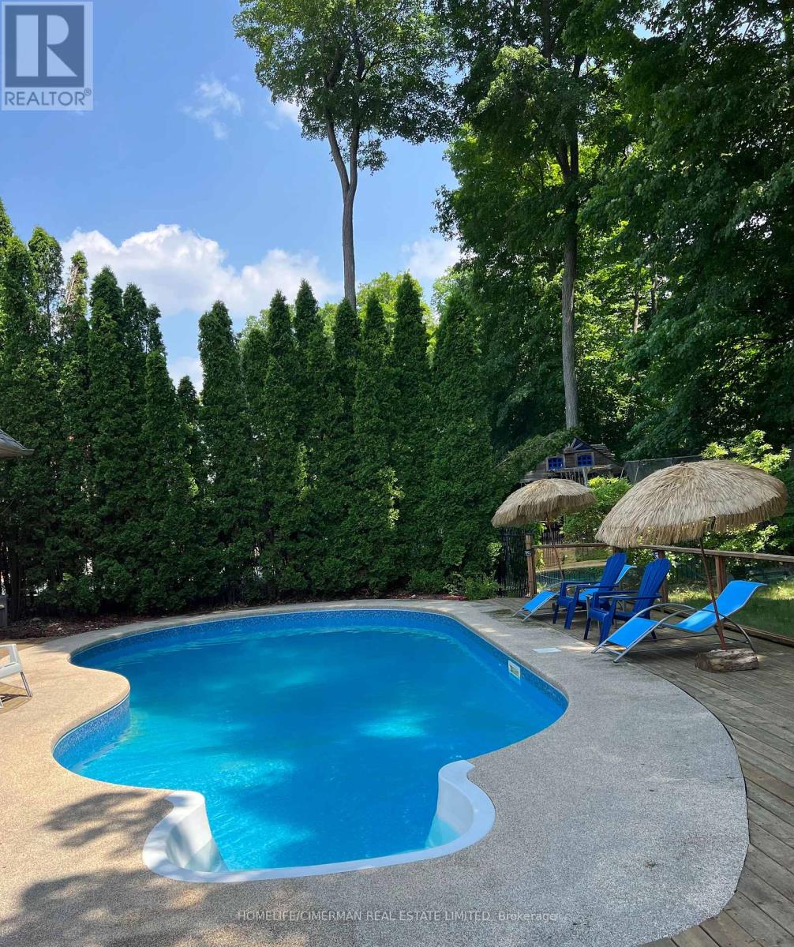57 Treegrove Circle Aurora, Ontario L4G 6M2
$2,877,000
Prestigious Hills Of St Andrews, Over 5,263 Sqf (4038 + 1225) Of Living Space On A Rare ( Half An Acre ) Massive 100 x 220 Ft Treed Lot Featuring Unique Benefits Including: Pleasant Cottage Like Green Views All Around, 3 Car Garages With 8 Parking Spots, Large Oversized Heated Inground Pool, Many Upgrades Including: Kitchen, Bathrooms, Electrical, Plumbing, Garage Doors etc; Radiant Bright Rooms Filled With Natural Light, Super Quiet Family Friendly and Highly Desirable Neighborhood In the Heart Of Aurora (id:61852)
Property Details
| MLS® Number | N11984707 |
| Property Type | Single Family |
| Neigbourhood | Brentwood |
| Community Name | Hills of St Andrew |
| Features | Wooded Area |
| ParkingSpaceTotal | 8 |
| PoolType | Inground Pool |
Building
| BathroomTotal | 5 |
| BedroomsAboveGround | 4 |
| BedroomsBelowGround | 1 |
| BedroomsTotal | 5 |
| Amenities | Fireplace(s) |
| Appliances | Garage Door Opener Remote(s), All, Blinds, Dishwasher, Dryer, Freezer, Garage Door Opener, Microwave, Stove, Washer, Wine Fridge, Refrigerator |
| BasementDevelopment | Finished |
| BasementType | N/a (finished) |
| ConstructionStyleAttachment | Detached |
| CoolingType | Central Air Conditioning |
| ExteriorFinish | Brick |
| FireplacePresent | Yes |
| FireplaceTotal | 3 |
| FlooringType | Hardwood, Carpeted |
| FoundationType | Block |
| HalfBathTotal | 1 |
| HeatingFuel | Natural Gas |
| HeatingType | Forced Air |
| StoriesTotal | 2 |
| SizeInterior | 3500 - 5000 Sqft |
| Type | House |
| UtilityWater | Municipal Water |
Parking
| Attached Garage | |
| Garage |
Land
| Acreage | No |
| Sewer | Sanitary Sewer |
| SizeDepth | 220 Ft |
| SizeFrontage | 98 Ft ,4 In |
| SizeIrregular | 98.4 X 220 Ft |
| SizeTotalText | 98.4 X 220 Ft |
Rooms
| Level | Type | Length | Width | Dimensions |
|---|---|---|---|---|
| Second Level | Primary Bedroom | 7.9 m | 7.31 m | 7.9 m x 7.31 m |
| Second Level | Bedroom 2 | 6.2 m | 5.95 m | 6.2 m x 5.95 m |
| Second Level | Bedroom 3 | 3.3 m | 5.6 m | 3.3 m x 5.6 m |
| Second Level | Bedroom 4 | 4.6 m | 3.65 m | 4.6 m x 3.65 m |
| Lower Level | Recreational, Games Room | 10.65 m | 6.08 m | 10.65 m x 6.08 m |
| Lower Level | Bedroom 5 | 5.15 m | 7.83 m | 5.15 m x 7.83 m |
| Main Level | Kitchen | 5.5 m | 7.62 m | 5.5 m x 7.62 m |
| Main Level | Eating Area | 5.5 m | 7.62 m | 5.5 m x 7.62 m |
| Main Level | Family Room | 6.38 m | 4.16 m | 6.38 m x 4.16 m |
| Main Level | Living Room | 6.05 m | 4.33 m | 6.05 m x 4.33 m |
| Main Level | Dining Room | 4.77 m | 4.77 m | 4.77 m x 4.77 m |
| Main Level | Office | 5.36 m | 3.78 m | 5.36 m x 3.78 m |
Interested?
Contact us for more information
Reza Zeinodini
Salesperson
28 Drewry Ave.
Toronto, Ontario M2M 1C8
Mehdi Atay
Broker
28 Drewry Ave.
Toronto, Ontario M2M 1C8


